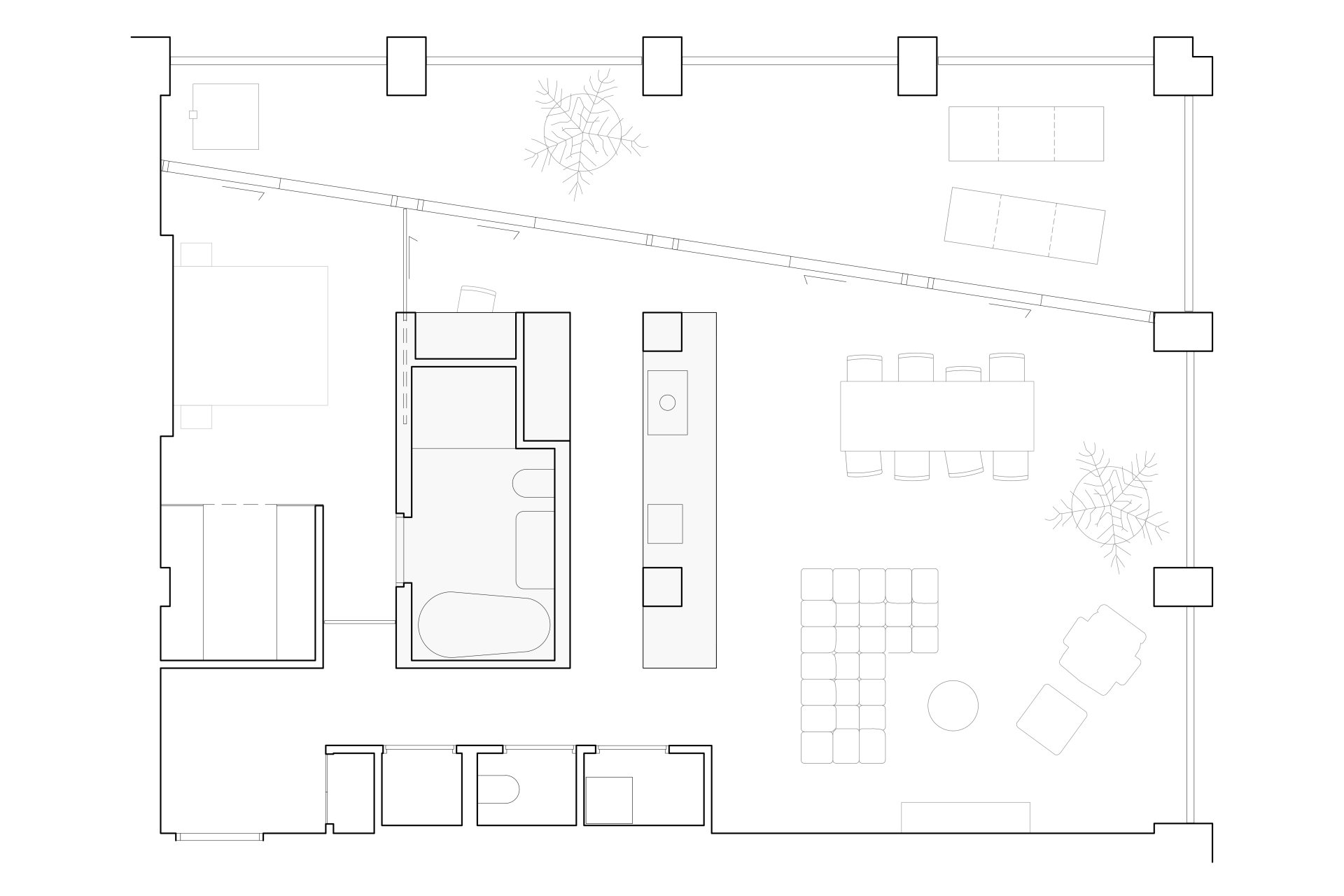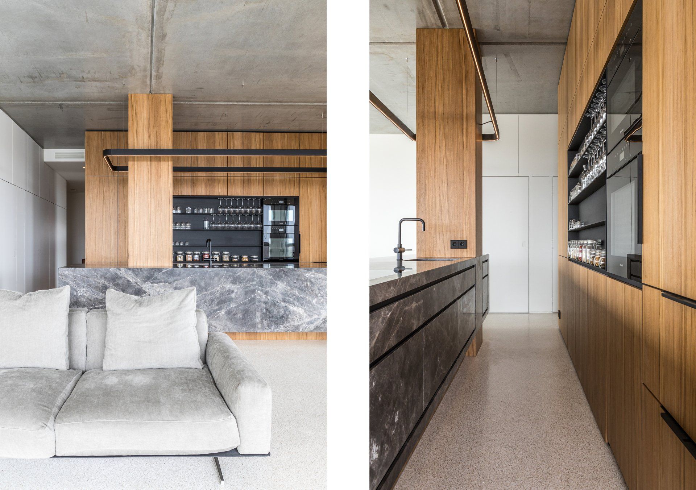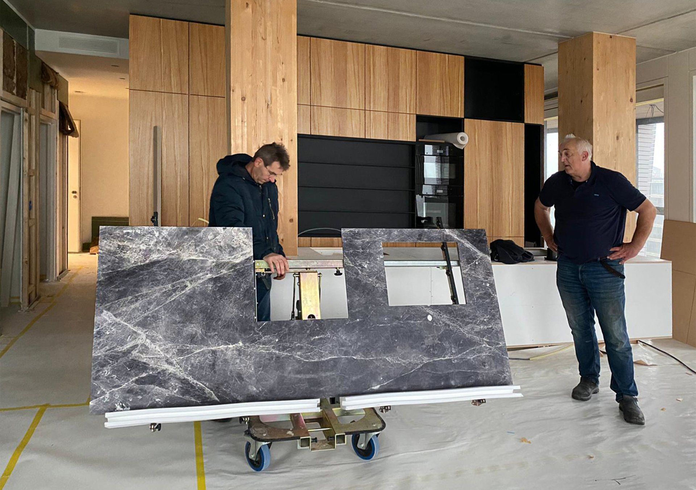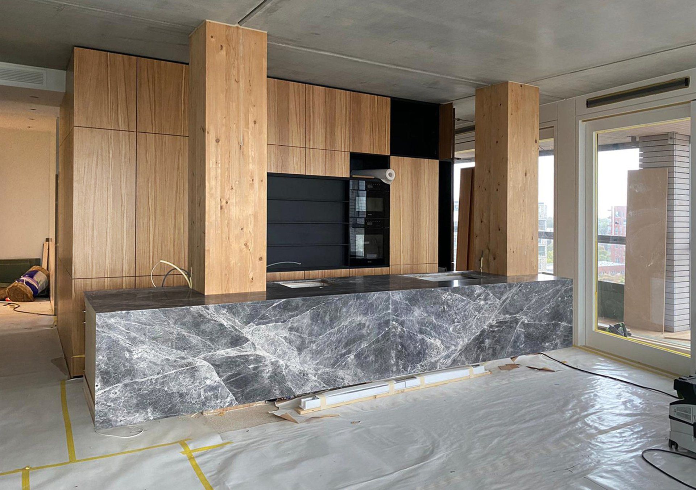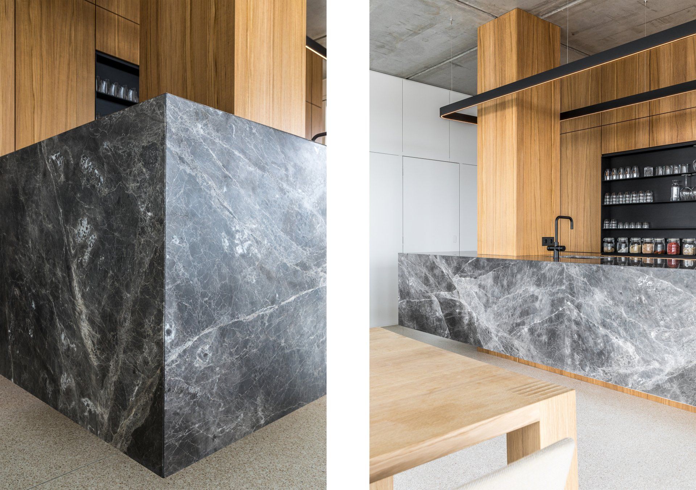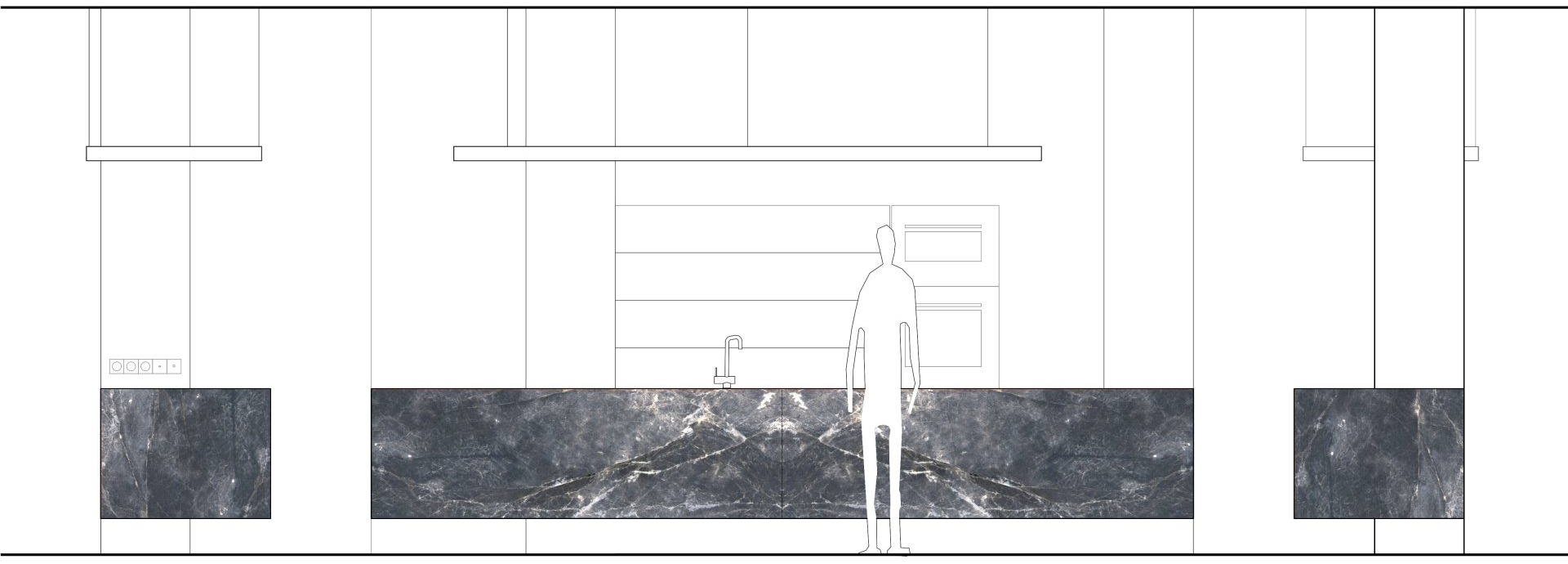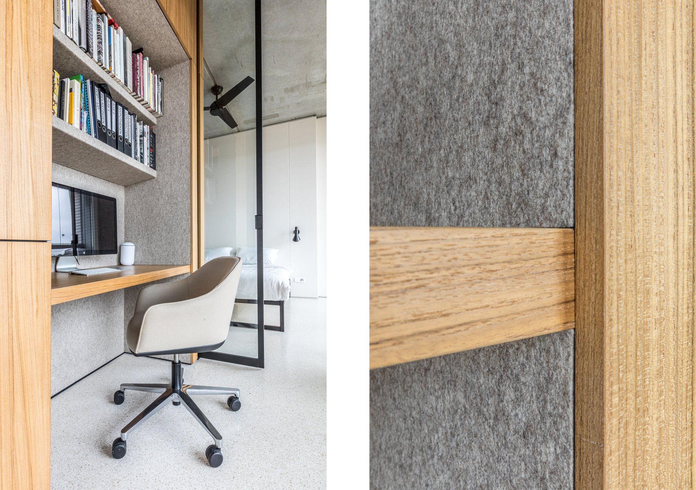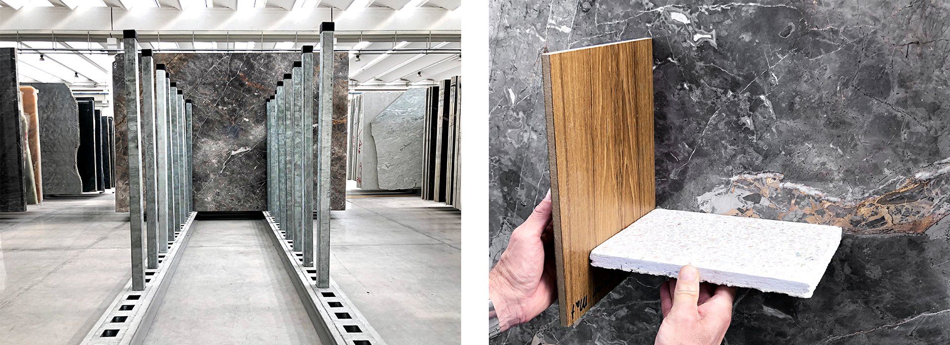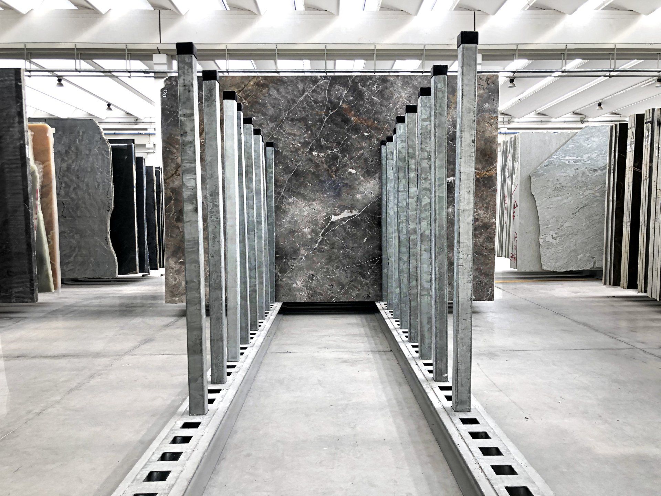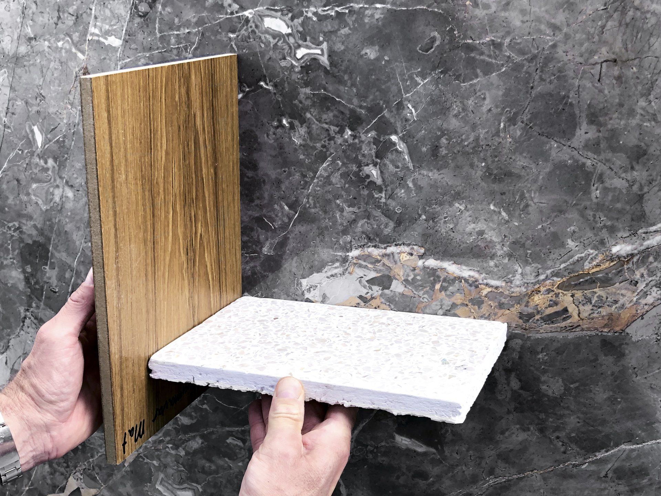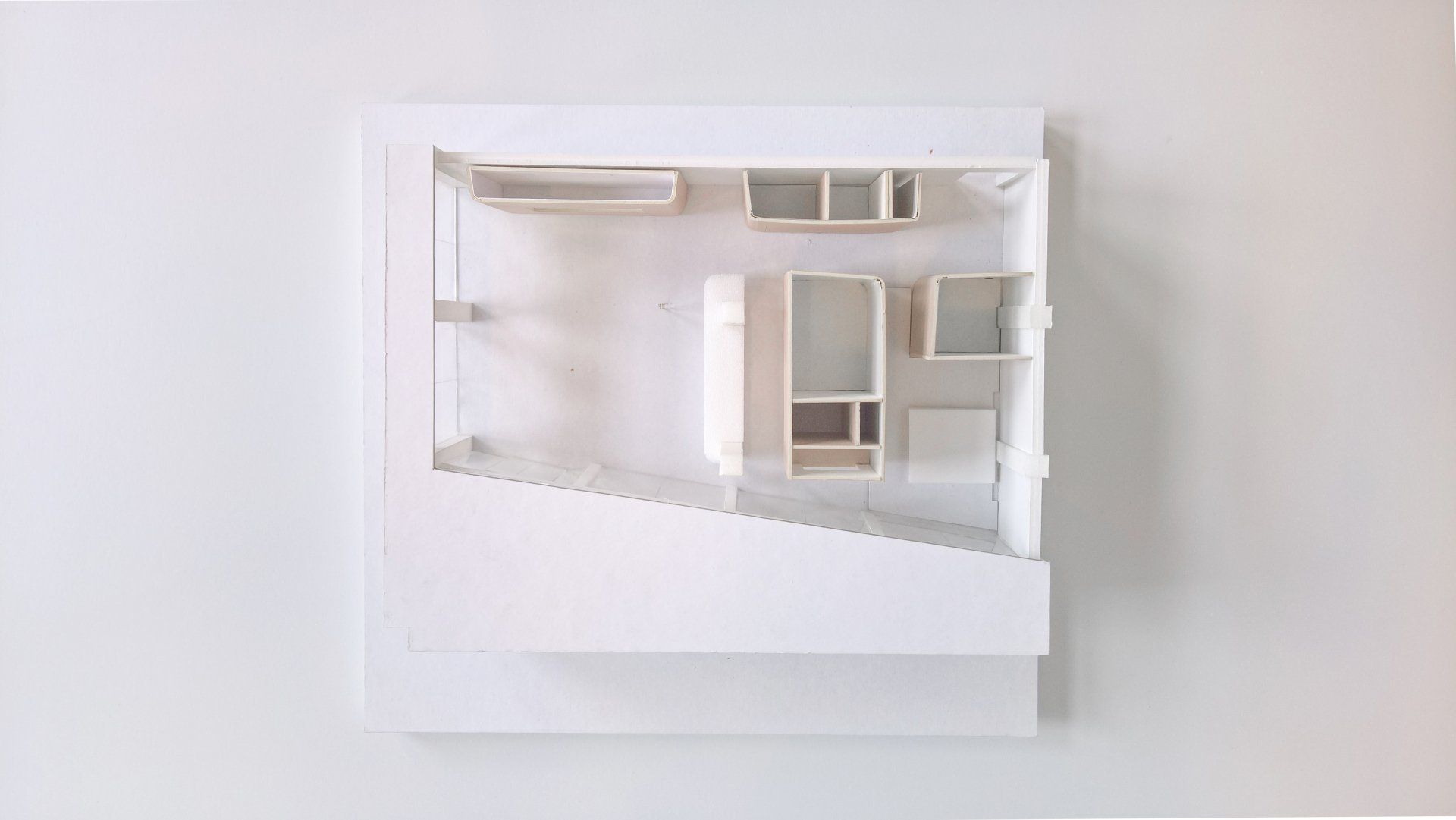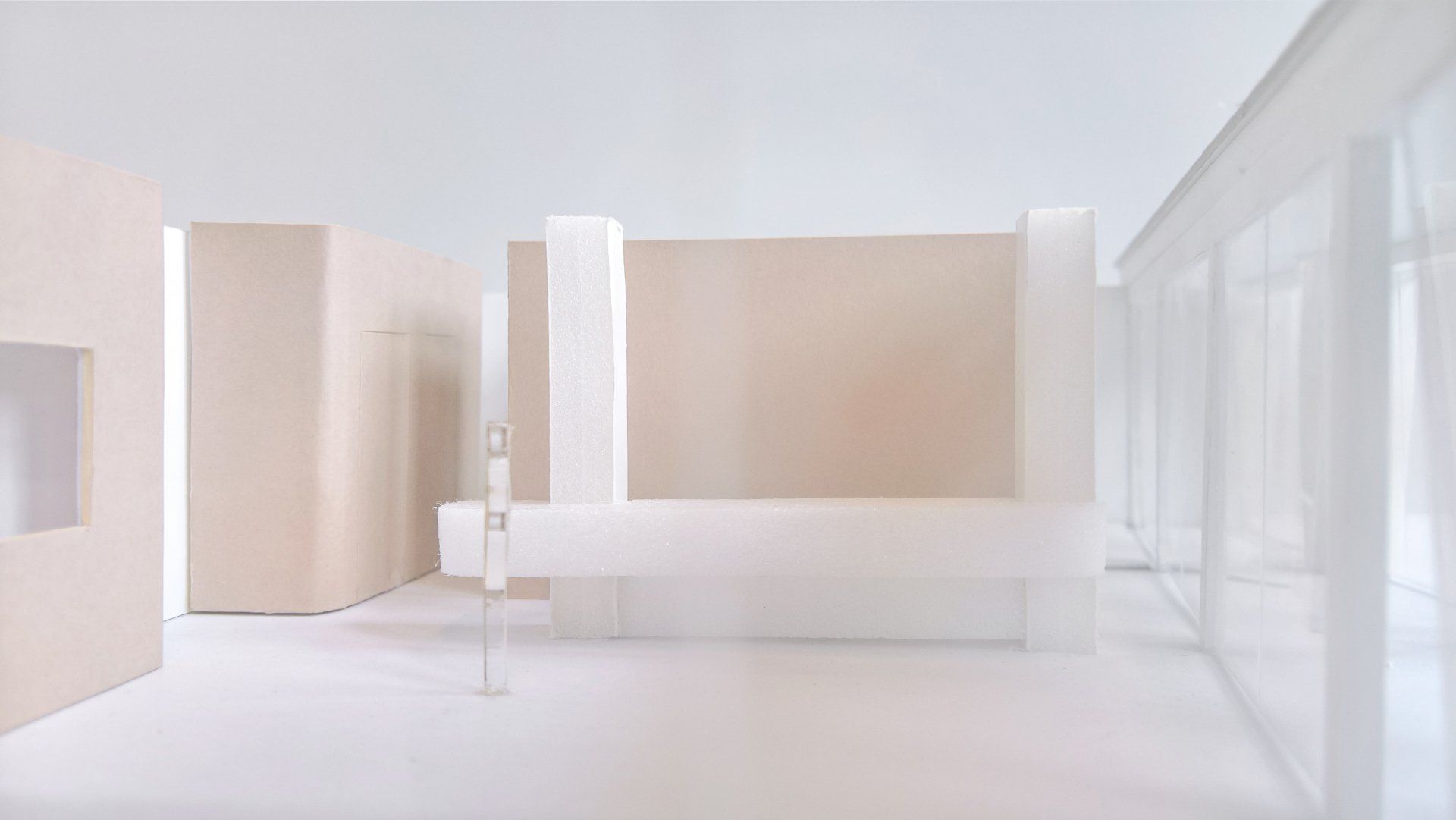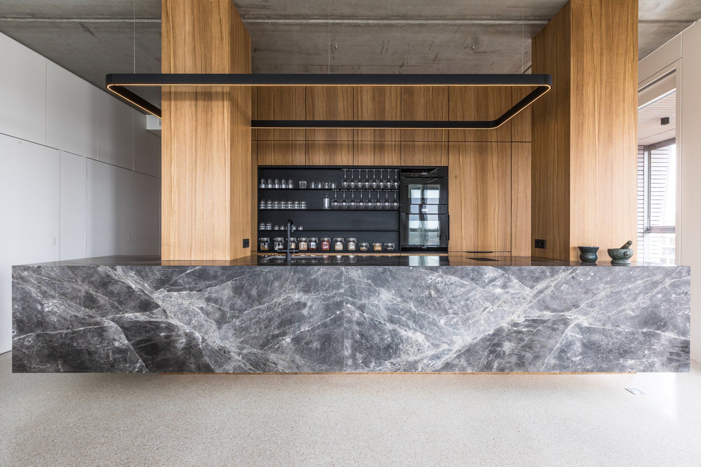
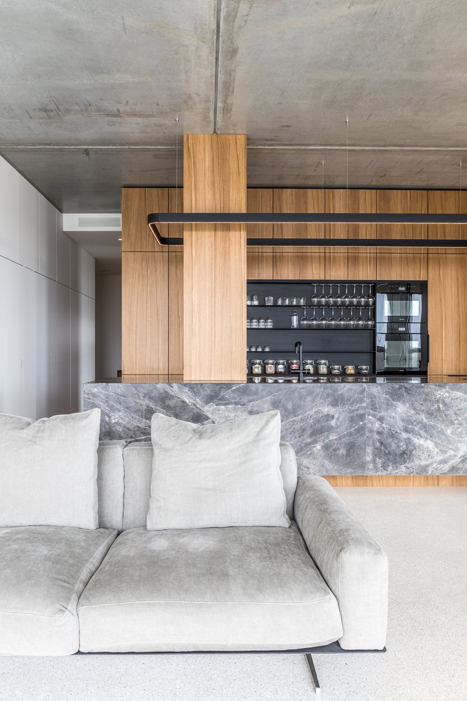
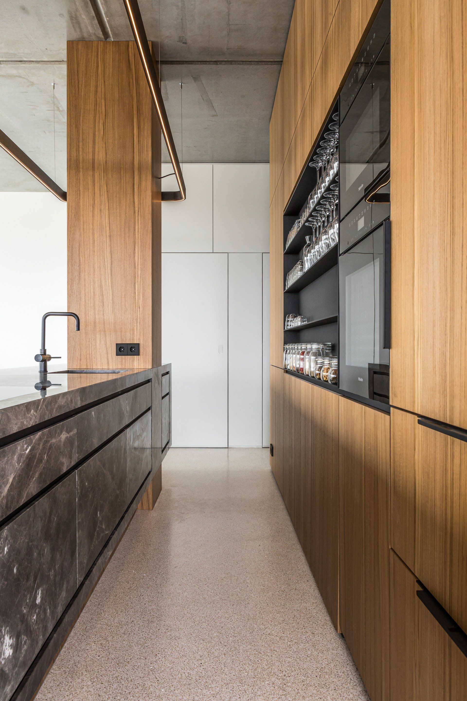
The concept is built around four core elements: a toilet and laundry , kitchen island, wardrobe, and bathroom. There is extensive use of natural materials including Italian stone for the
kitchen island, walnut wood for the columns and bathroom core, and a marble floor and wall covering for the bathroom. Felt is used throughout the space for its acoustic properties.
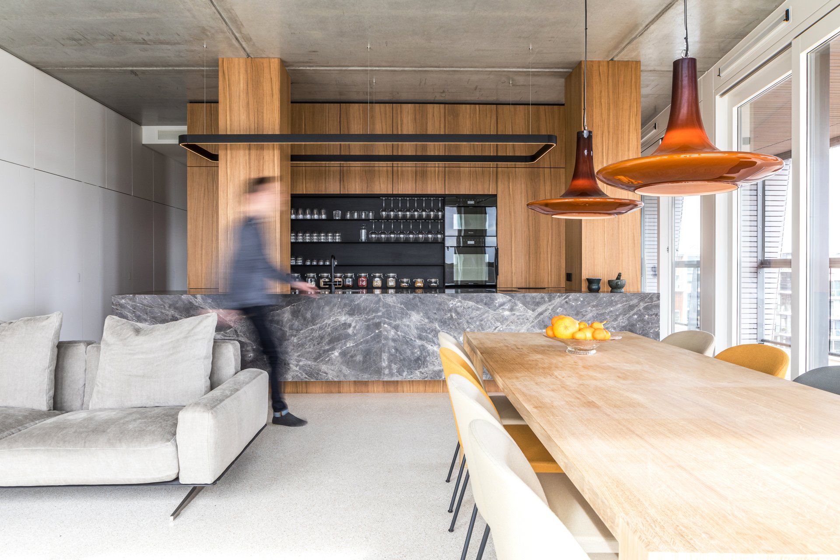
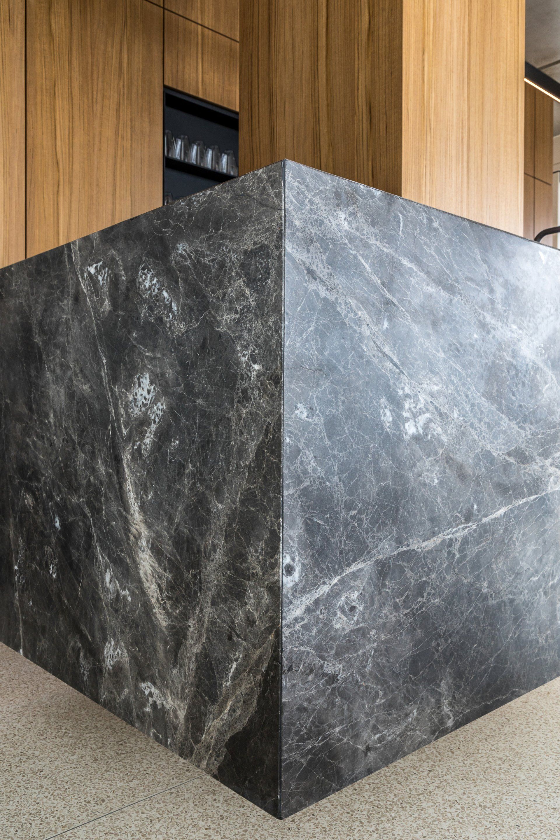
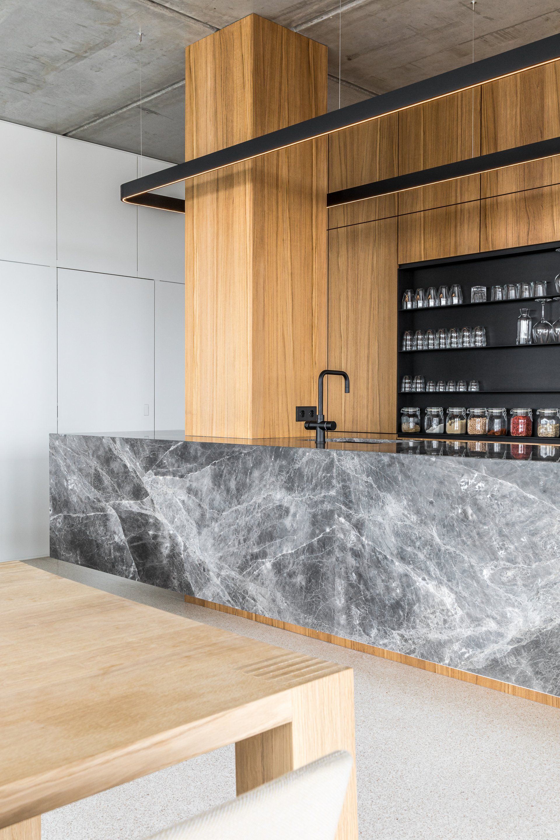
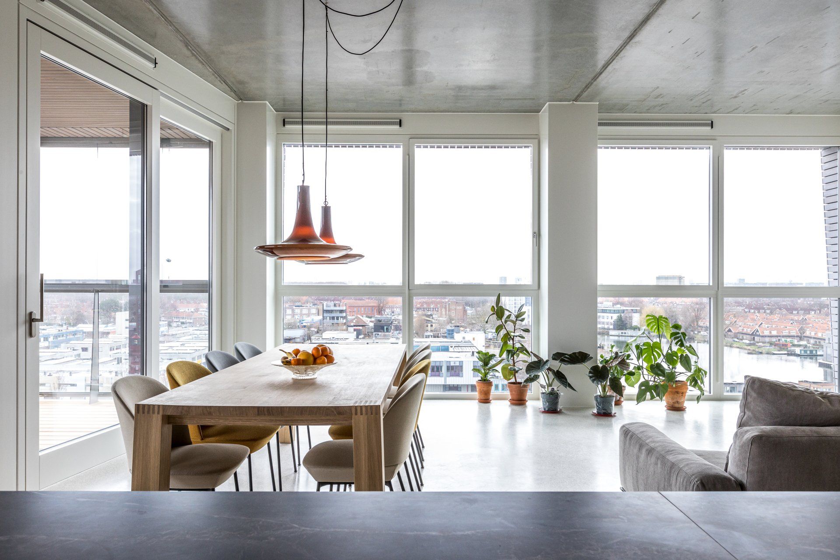
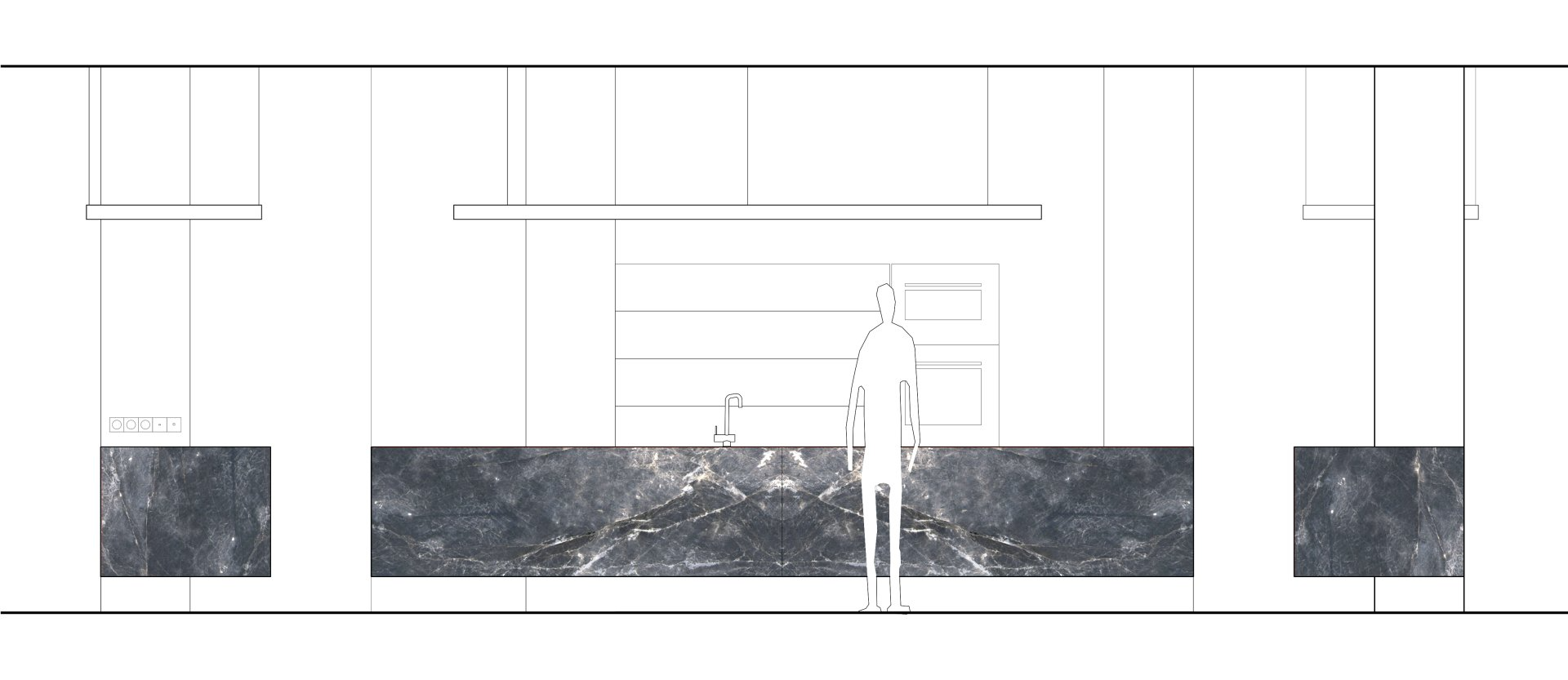
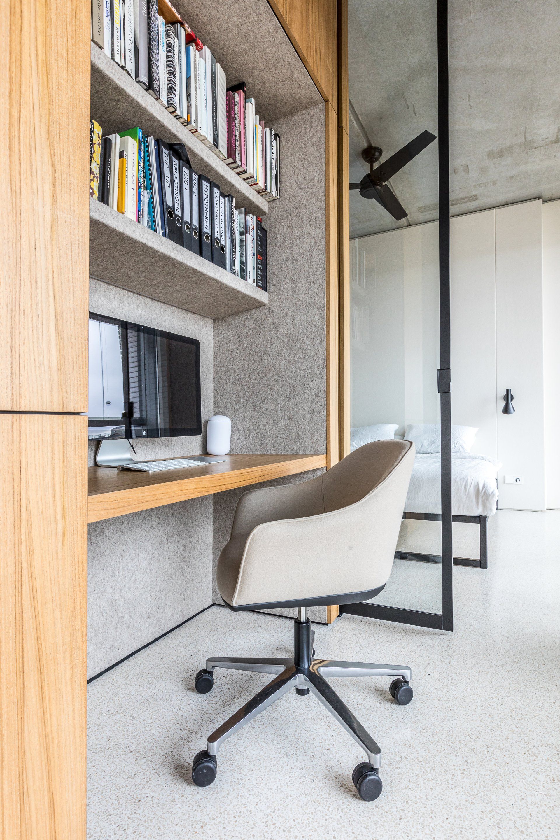
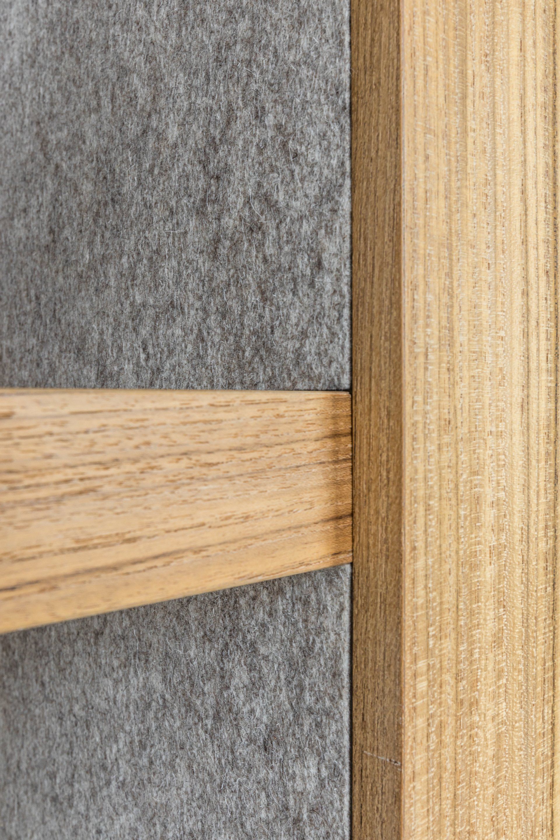
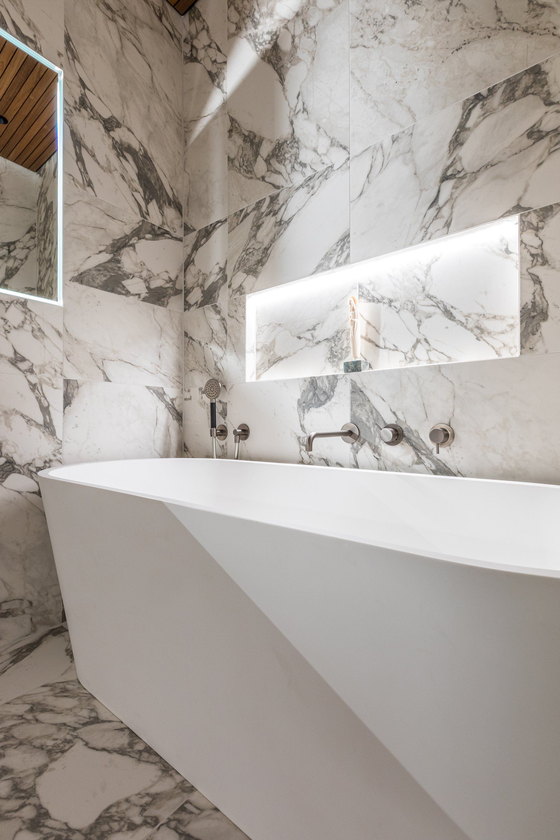
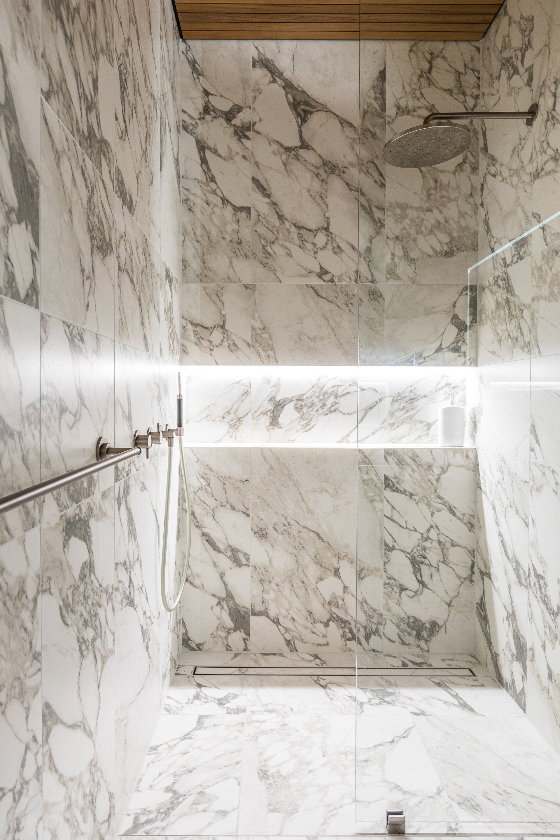
Location: Amsterdam
Programme: Private residence
Status: Completed
Year: 2018 - 2020
Client: Private
Area: 100m2
Team: Jacco van Wengerden, Luca Albertario,
Carlos Fernandes, Matteo Porceddu.
Contracter: Maverick Bouwbedrijf BV
Interior Fit-out: Hout & Meubeldesign
Photography: Sonya Velda
This loft space measuring 100 m sq is on the 7th floor of a new apartment block in Buiksloterham in the north of Amsterdam. The space was purchased ‘casco’, meaning that it was empty and free of all features and fittings. The objective was to create a loft-like living experience with as much open space as possible. At the same time, the client wanted to achieve a timeless look and feel that was not tied to current trends.
The concept is built around four core elements: a toilet and laundry , kitchen island, wardrobe, and bathroom.There is extensive use of natural materials including Italian stone for the kitchen island, walnut wood for the columns and bathroom core, and a marble floor and wall covering for the bathroom. Felt is used throughout the space for its acoustic properties
WD LOFT
Location: Amsterdam
Programme: Private residence
Status: Completed
Year: 2018 - 2020
Client: Private
Area: 100m2
Team: Jacco van Wengerden, Luca Albertario,
Carlos Fernandes, Matteo Porceddu.
Contracter: Maverick Bouwbedrijf BV
Interior Fit-out: Hout & Meubeldesign
Photography: Sonya Velda
-
TEXT
Situated just north of Amsterdam, semi-rural Broek in Waterland is popular with people who want to escape the city. The area is characterized by a large amount of 1970s residential development, typified by this house at the end of a terrace. The owner wanted to create more living space whilst also loosening up the standardized 1970s interior and opening out views to the heritage-listed paddocks. To gain permission for the extension it was essential to demonstrate that it would not interfere with the sight lines of the neighbours or cast any shadows on their houses or gardens.
Atelier van Wengerden achieved this with an extension of 27 square meters that wraps around the gable of the house. This pushes the extension away from neighbouring houses and creates three interesting new angles. This, in turn, enables much more daylight to enter the house and optimizes a western orientation that permits views of the sunset and nature. Sensitivity towards the surroundings extends to an exterior colour palette that was carefully chosen to match nearby buildings.
The exterior materials themselves are almost entirely glass with an aluminium frame. Inside, the materials include natural timber in the form of a wall between the extension and the main body of the house. The extension enabled a main wall in the house to be extended, thus creating more storage space, and the extension incorporates the kitchen and a fireplace. A skylight in the ceiling allows more daylight and the light colour of the floor adds to the sense of space.


