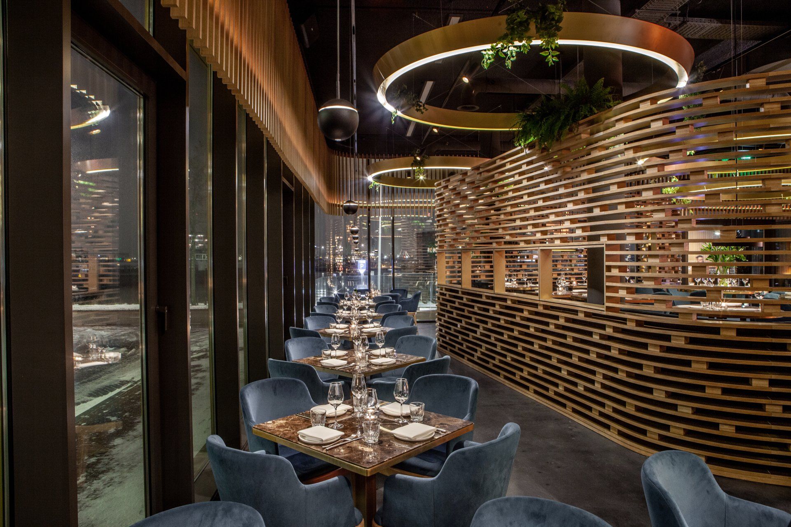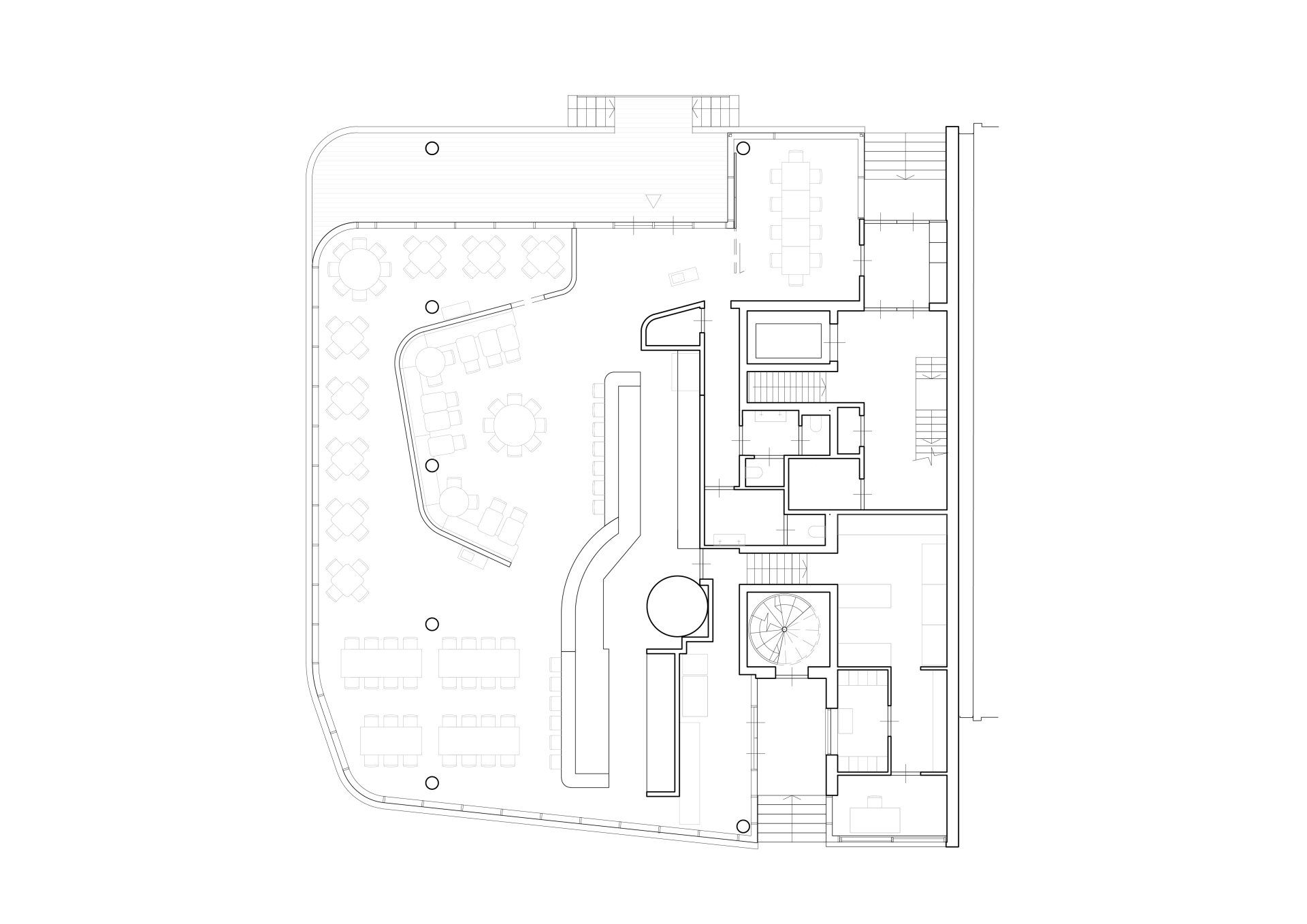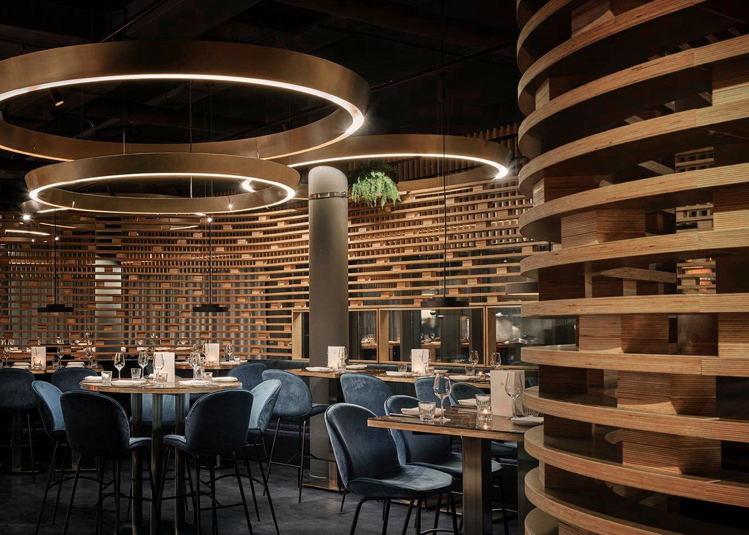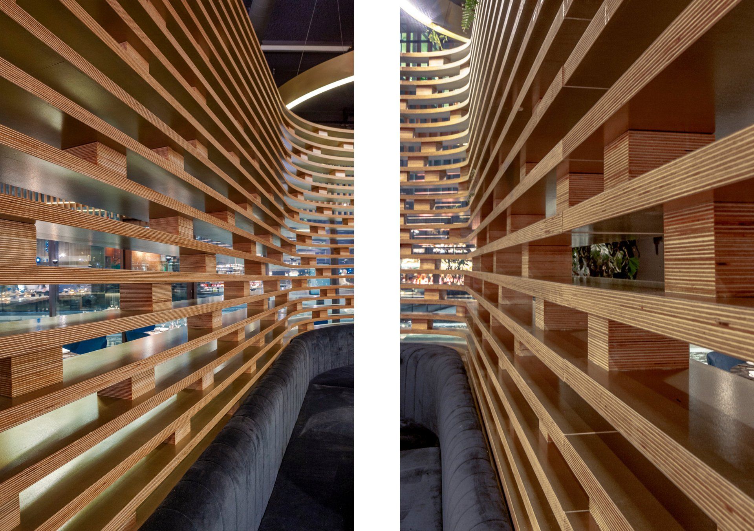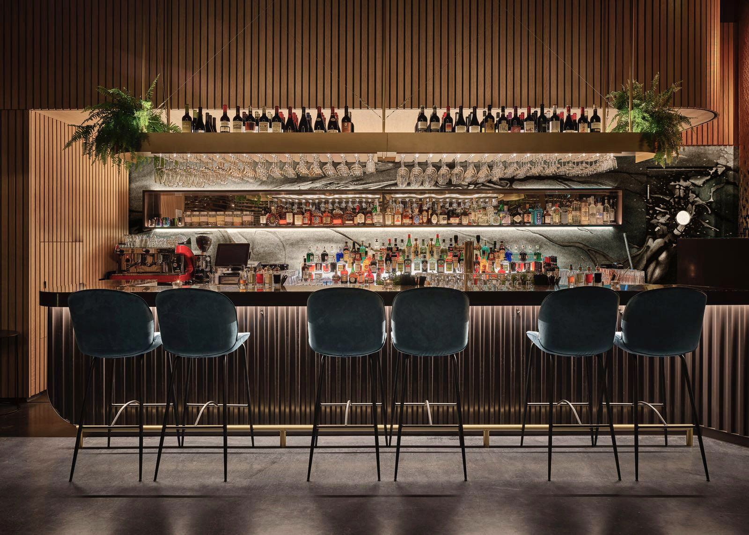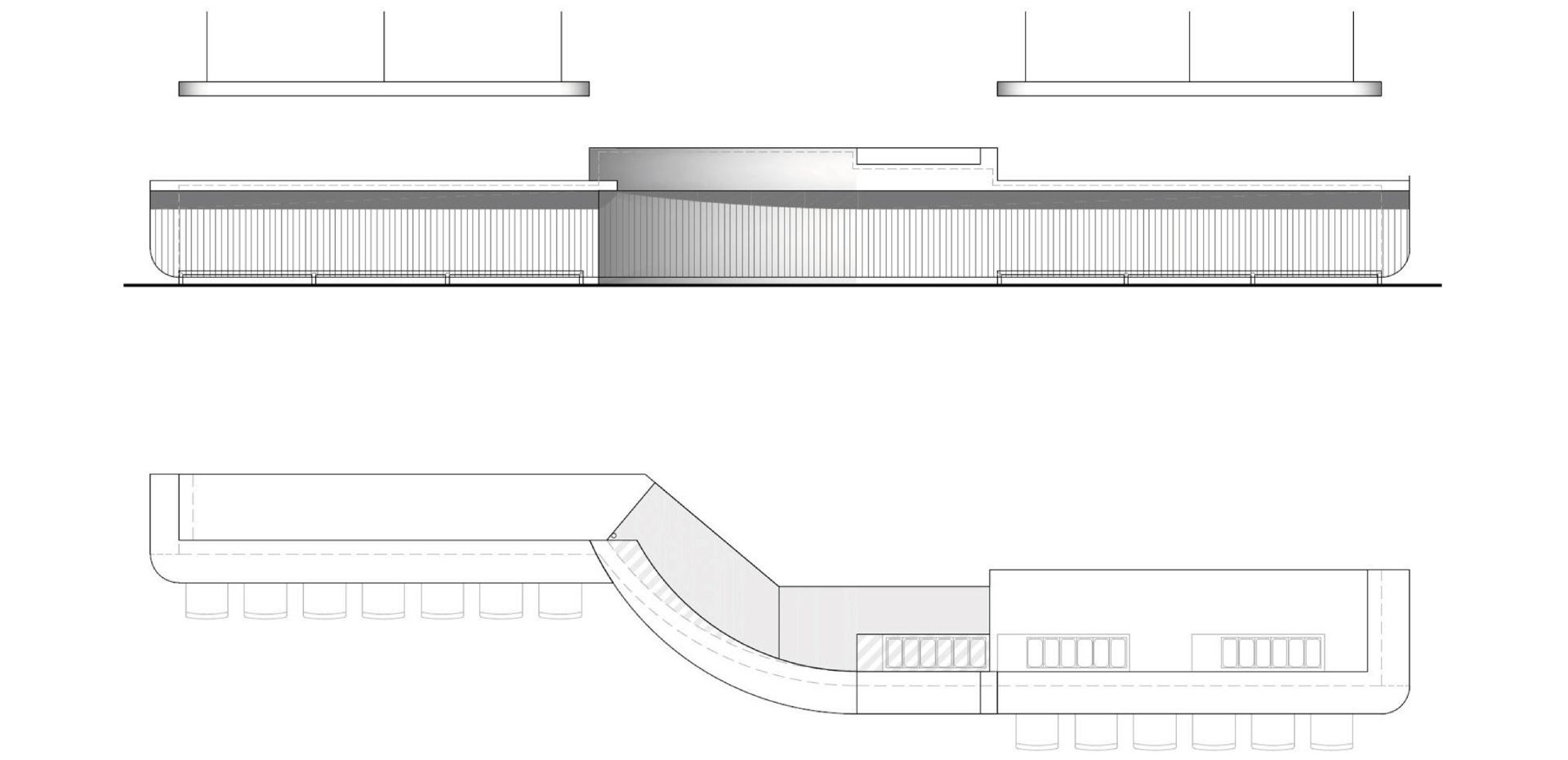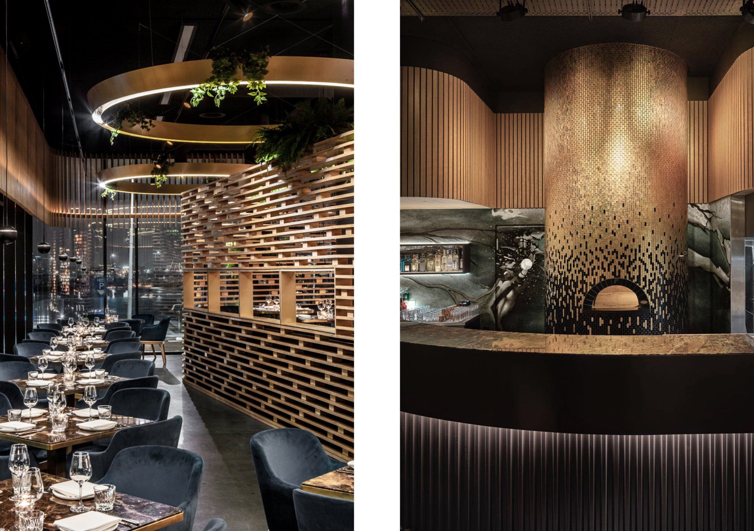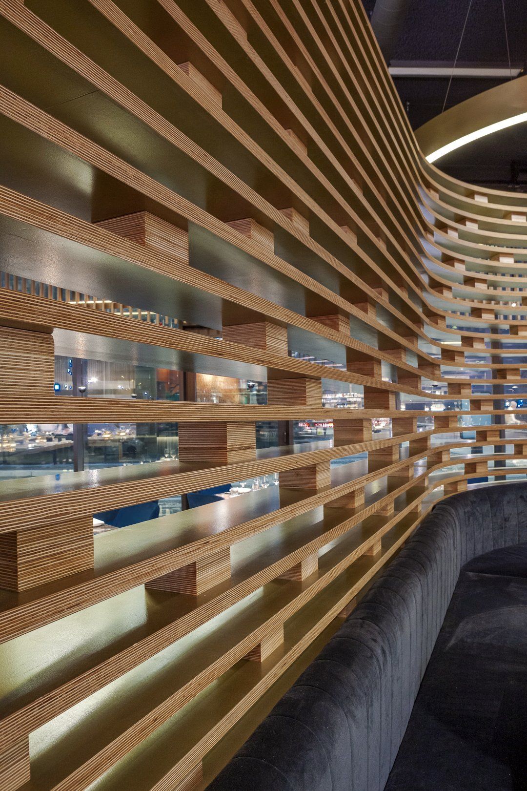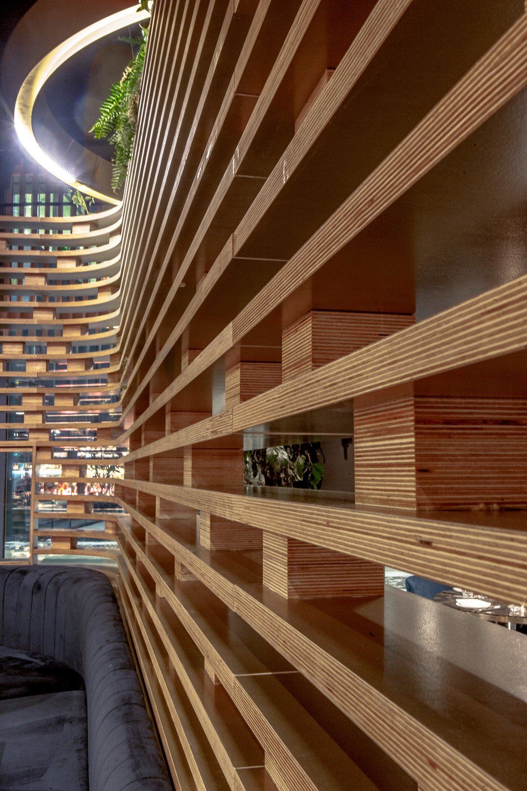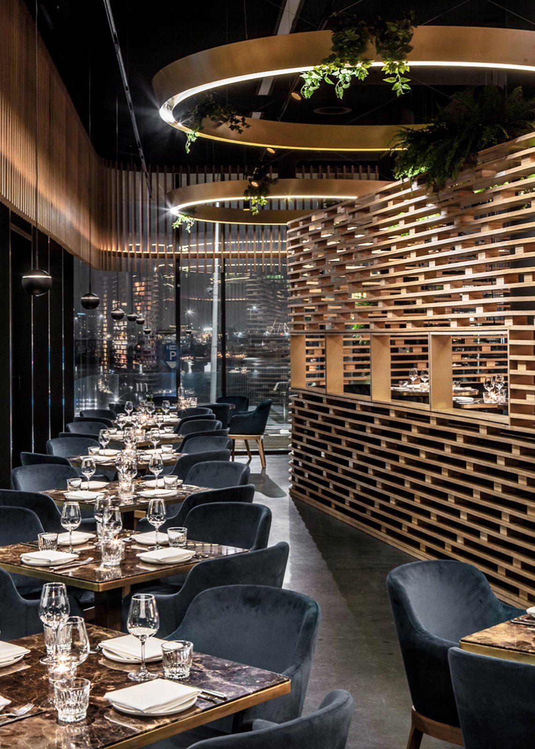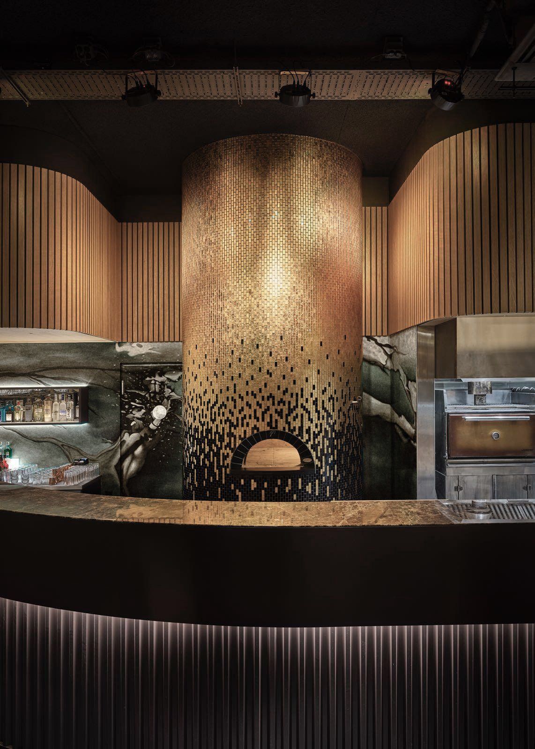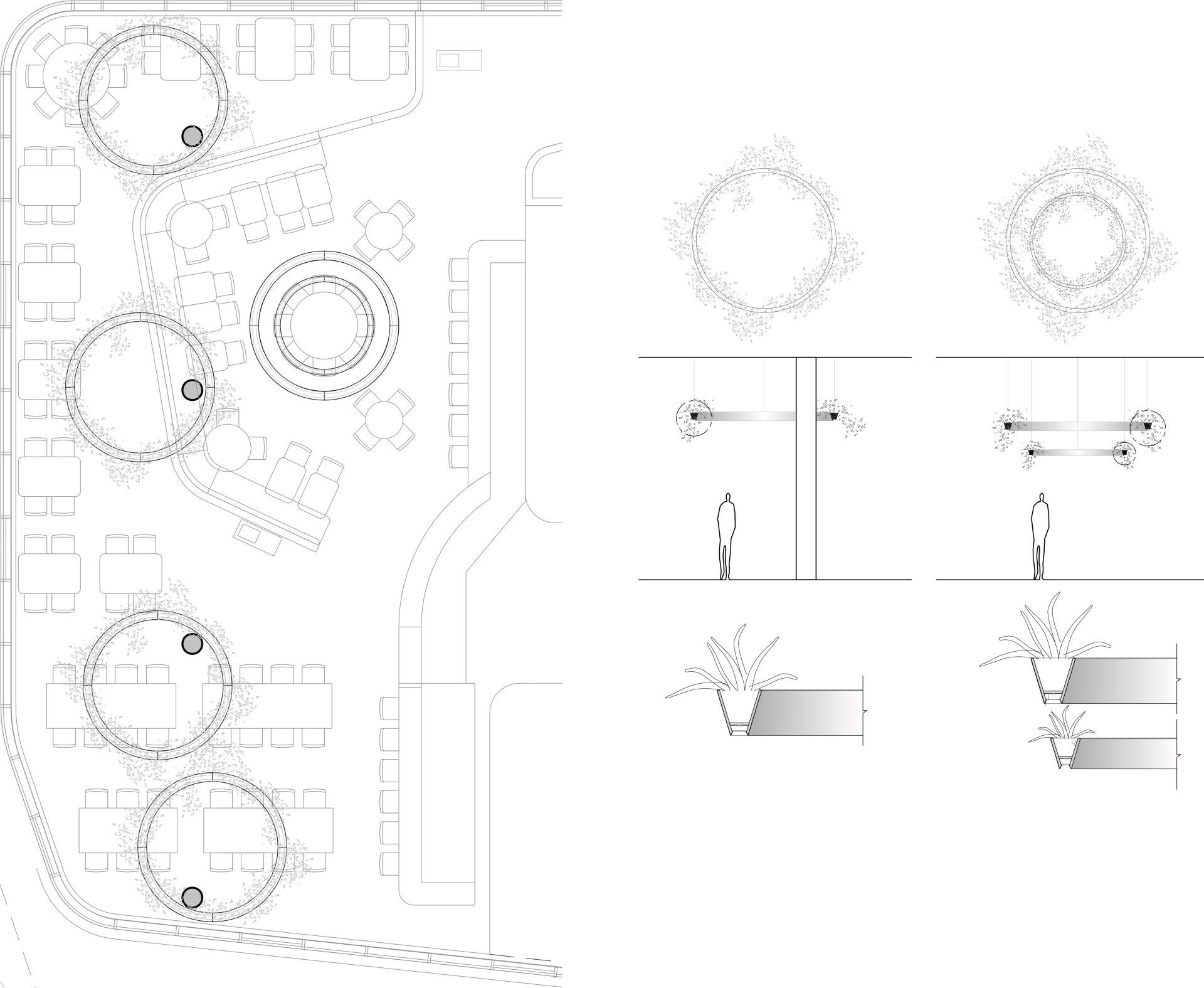
ZA RESTAURANT
Location: Amsterdam
Programme: Restaurant & bar
Status: Completed
Year: 2017 - 2018
Client: ABSF Holding and Development BV
Area: 325 m2
Team: Jacco van Wengerden, Apolline Dubois
Structural Engineer: Ingenieursbureau Man
MEP Engineer: WTB buro
Kitchen design: ProKitchen Design
Contractor: Maverick Bouwbedrijf BV
Interior Fit-out: Set Company
Photography: Yvonne Brandwijk
-
TEXT
To create 'from scratch' an attractive and multi-purpose dining experience on the ground floor of a new office building in a fashionable Amsterdam harbor district. This involved all restaurant functions such as the kitchen and restrooms. It was important to use natural, sustainable materials in order to match the cuisine, and to work with the golden color of the building.
Design challenges - To establish a coherent and high-quality environment that united, yet subtly divided, discreet activities: private dining, long tables, restaurant and chef's dining, cocktail bar and terrace. The open kitchen and centerpiece pizza oven were also to be integrated into this look and feel, while functions such as insulation had to be hidden from diners.
Design results - Sustainably sourced oak timber screens, dividers and paneling create a calm atmosphere throughout. The same timber acts as a ‘curtain' to highlight the pizza oven, while screens and dividers allow stunning harbor views. Suspended golden lighting rings conceal the insulation and installations, with lighting focused on the tables to create an intimate dining experience.
Location: Amsterdam
Programme: Restaurant & bar
Status: Completed
Year: 2017 - 2018
Client: ABSF Holding and Development BV
Area: 325 m2
Team: Jacco van Wengerden, Apolline Dubois
Structural Engineer: Ingenieursbureau Man
MEP Engineer: WTB buro
Kitchen design: ProKitchen Design
Contractor: Maverick Bouwbedrijf BV
Interior Fit-out: Set Company
Photography: Yvonne Brandwijk
Following its work on the ZA Restaurant in Amsterdam, Atelier van Wengerden was asked to design a new, five-storey casino in this famous Black Sea resort. The concrete superstructure was already built so the main task was to imagine and shape a functional yet attractive aesthetic that serves multiple customer groups and activities.
Outside, the intention was to clearly communicate the purpose of the building as a casino, but to do so in a more muted fashion. The façade was therefore redesigned to create a greater uniformity, with a raised awning, a raised VIP entrance, and the addition of metal louvres with LED lights. The LED lights enable a wide variety of lively light displays and projections.

Location: Amsterdam
Programme: Restaurant & bar
Status: Completed
Year: 2017 - 2018
Client: ABSF Holding and Development BV
Area: 325 m2
Team: Jacco van Wengerden, Apolline Dubois
Structural Engineer: Ingenieursbureau Man
MEP Engineer: WTB buro
Kitchen design: ProKitchen Design
Contractor: Maverick Bouwbedrijf BV
Interior Fit-out: Set Company
Photography: Yvonne Brandwijk
To create 'from scratch' an attractive and multi-purpose dining experience on the ground floor of a new office building in a fashionable Amsterdam harbor district. This involved all restaurant functions such as the kitchen and restrooms. It was important to use natural, sustainable materials in order to match the cuisine, and to work with the golden color of the building.
Design challenges - To establish a coherent and high-quality environment that united, yet subtly divided, discreet activities: private dining, long tables, restaurant and chef's dining, cocktail bar and terrace.
The open kitchen and centerpiece pizza oven were also to be integrated into this look and feel, while functions such as insulation had to be hidden from diners.
Design results - Sustainably sourced oak timber screens, dividers and paneling create a calm atmosphere throughout. The same timber acts as a ‘curtain' to highlight the pizza oven, while screens and dividers allow stunning harbor views. Suspended golden lighting rings conceal the insulation and installations, with lighting focused on the tables to create an intimate dining experience.


