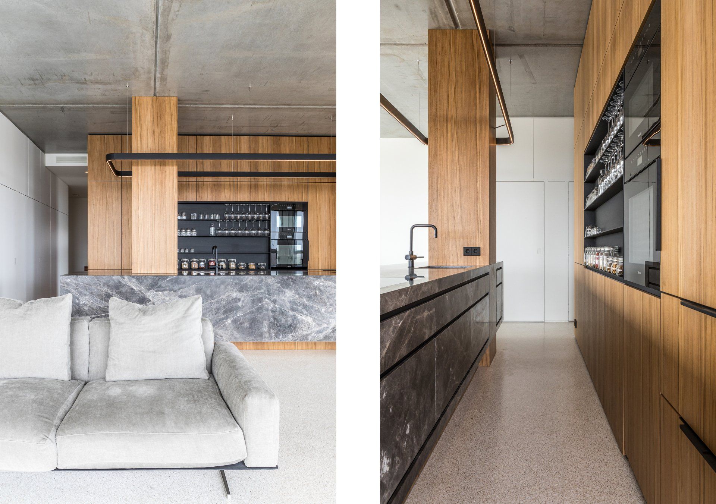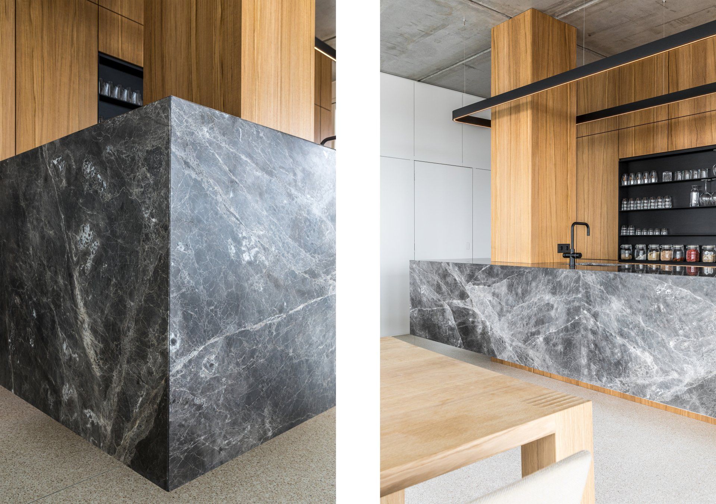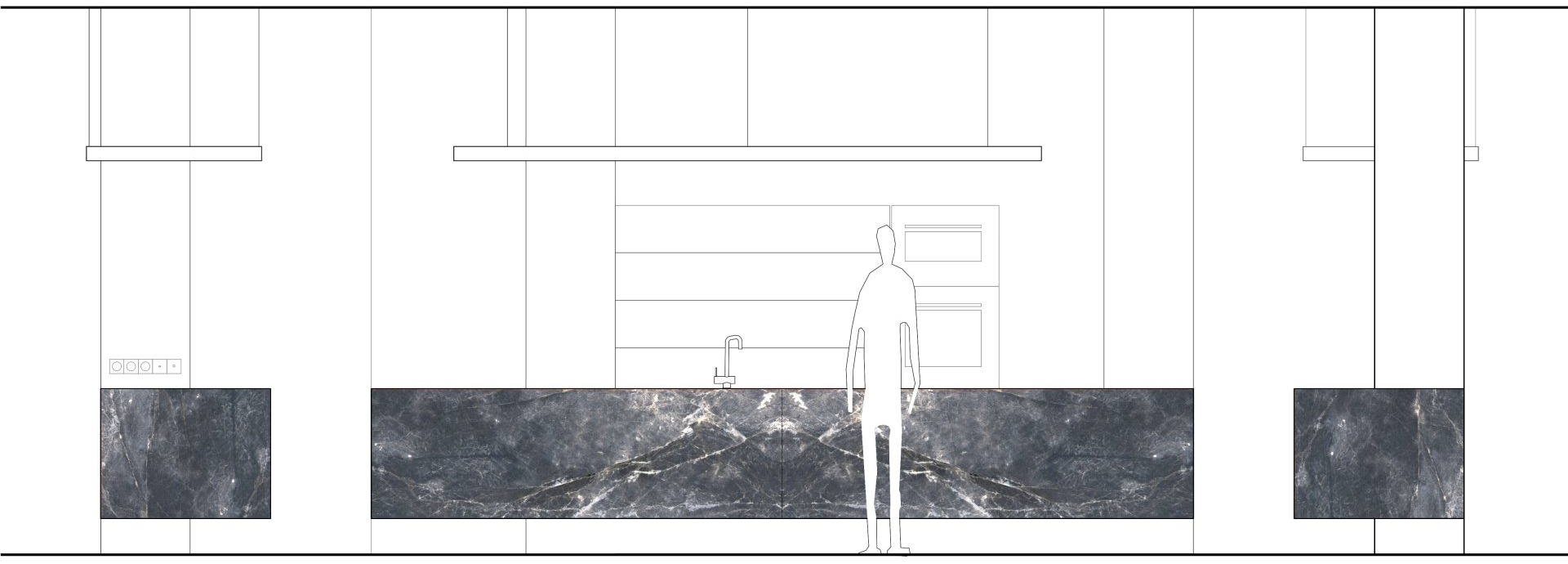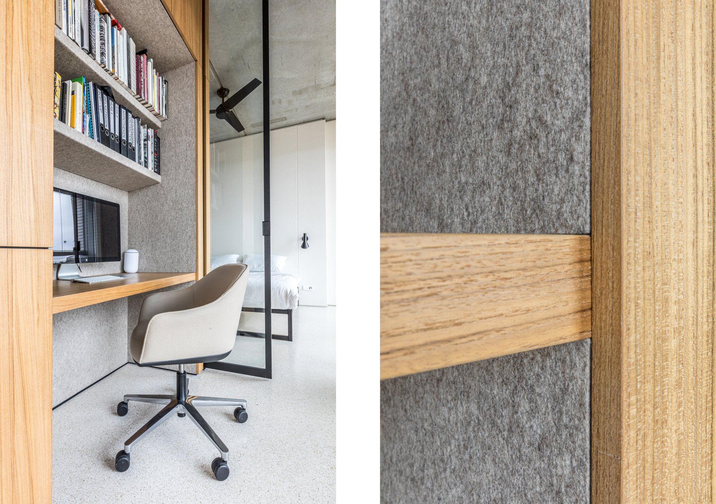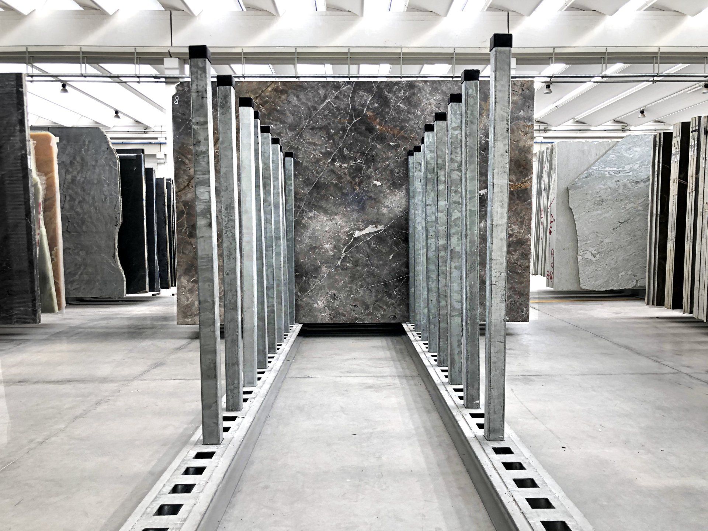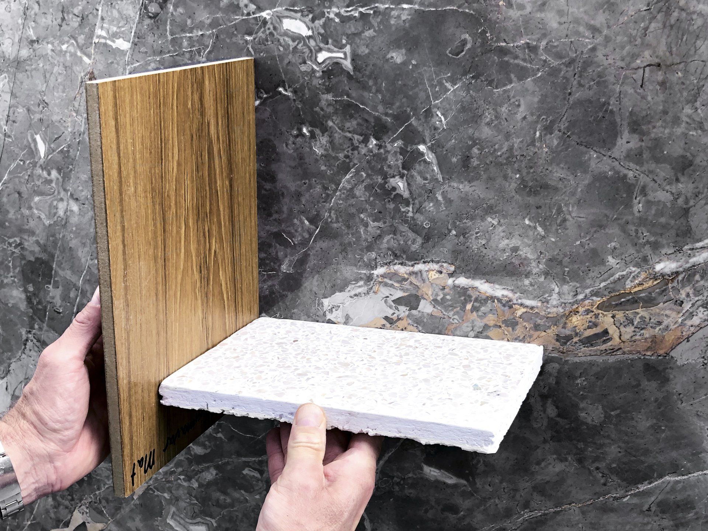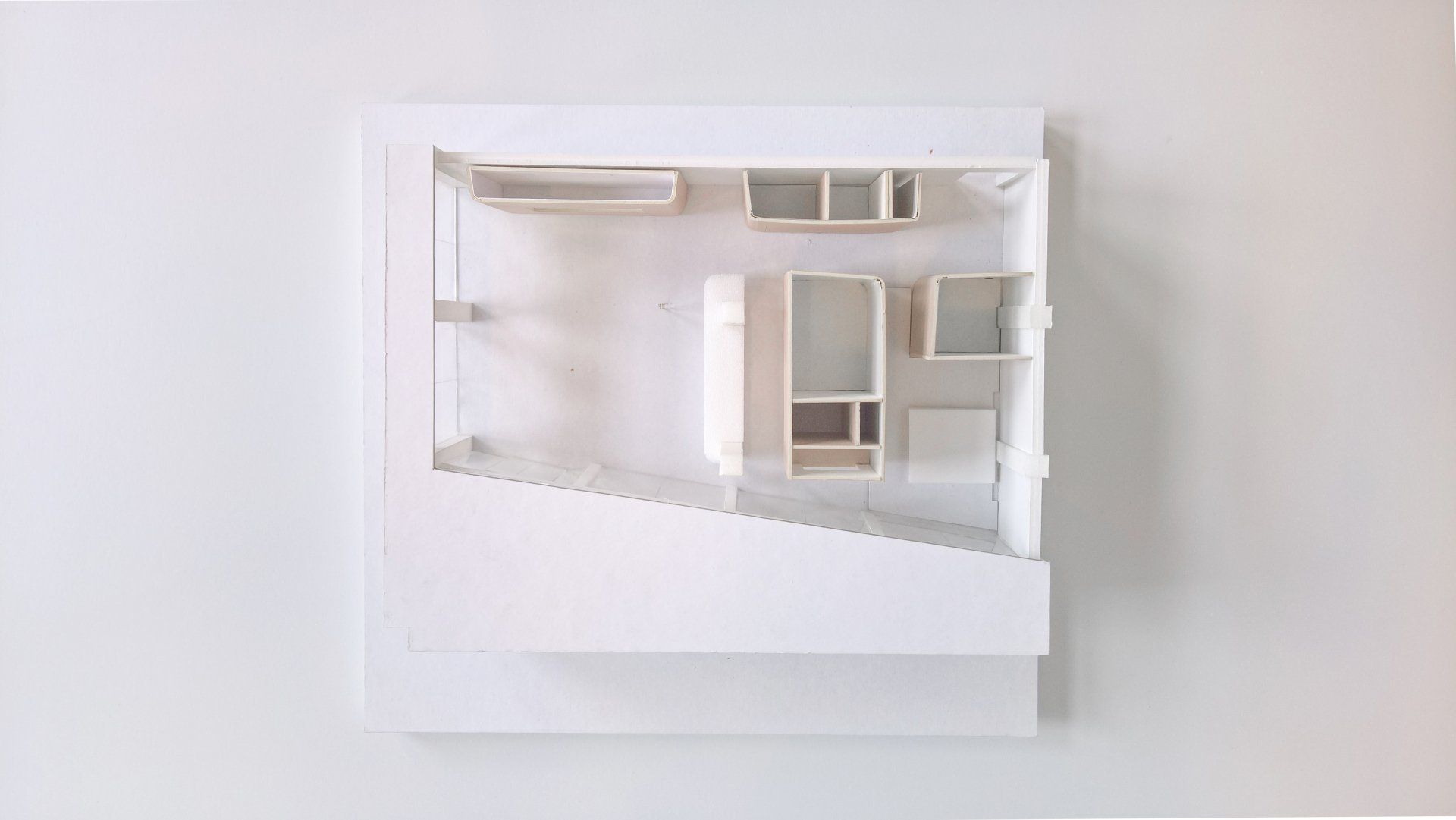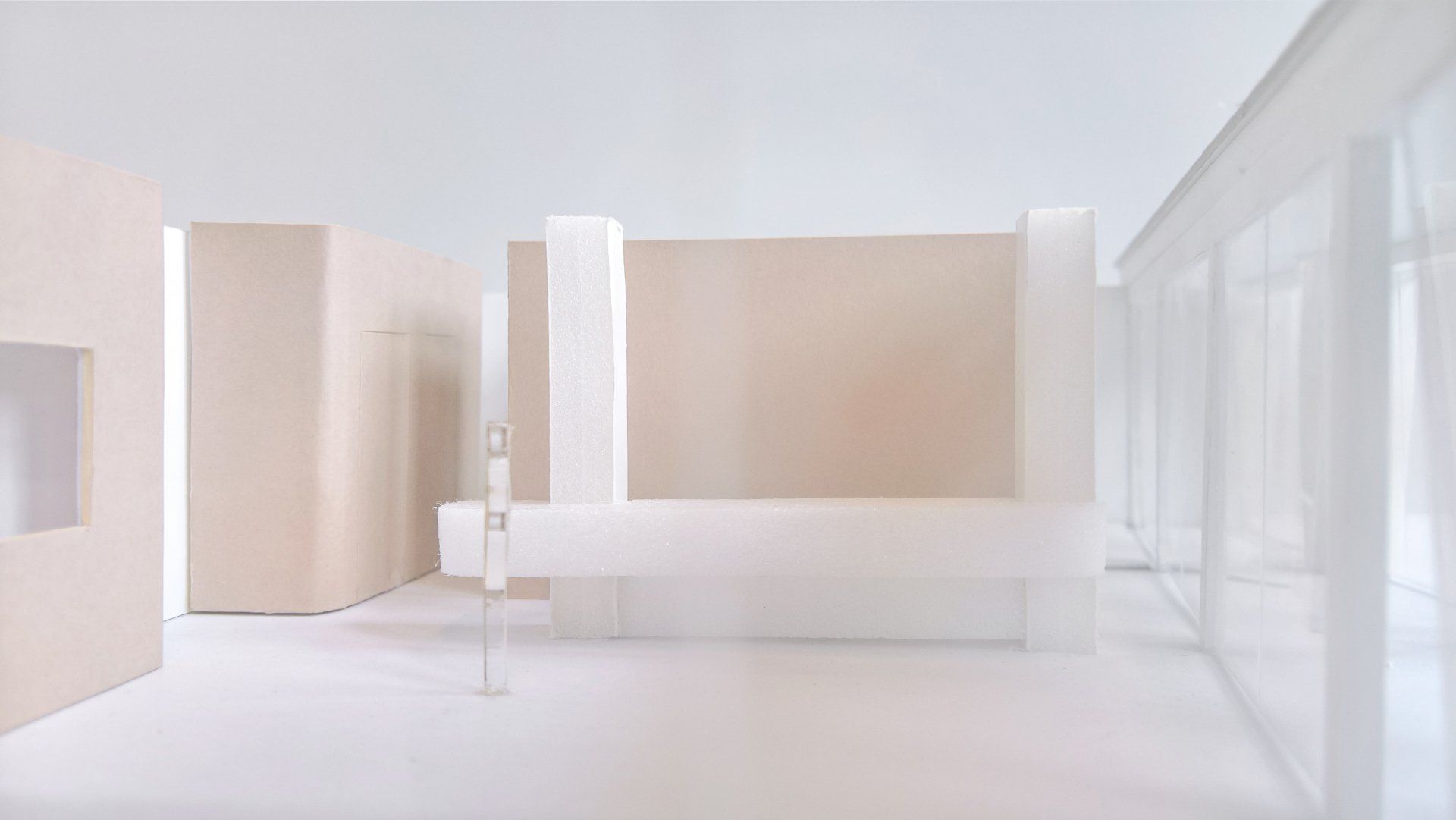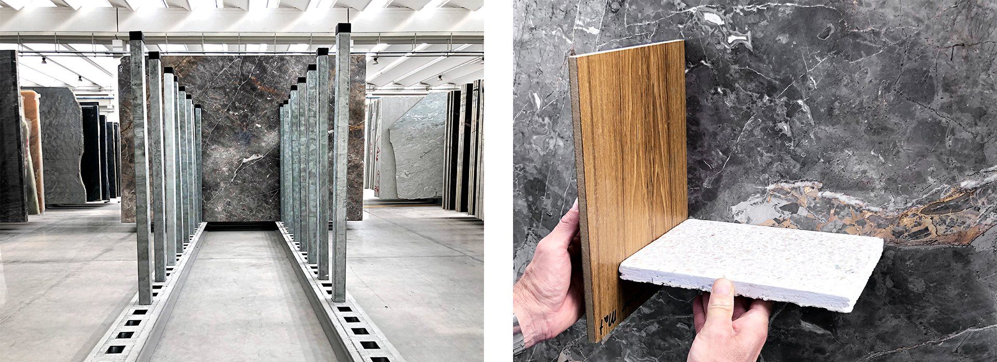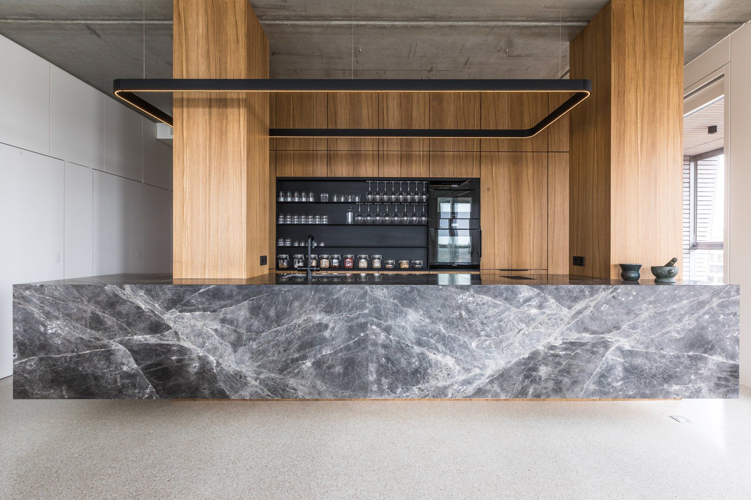
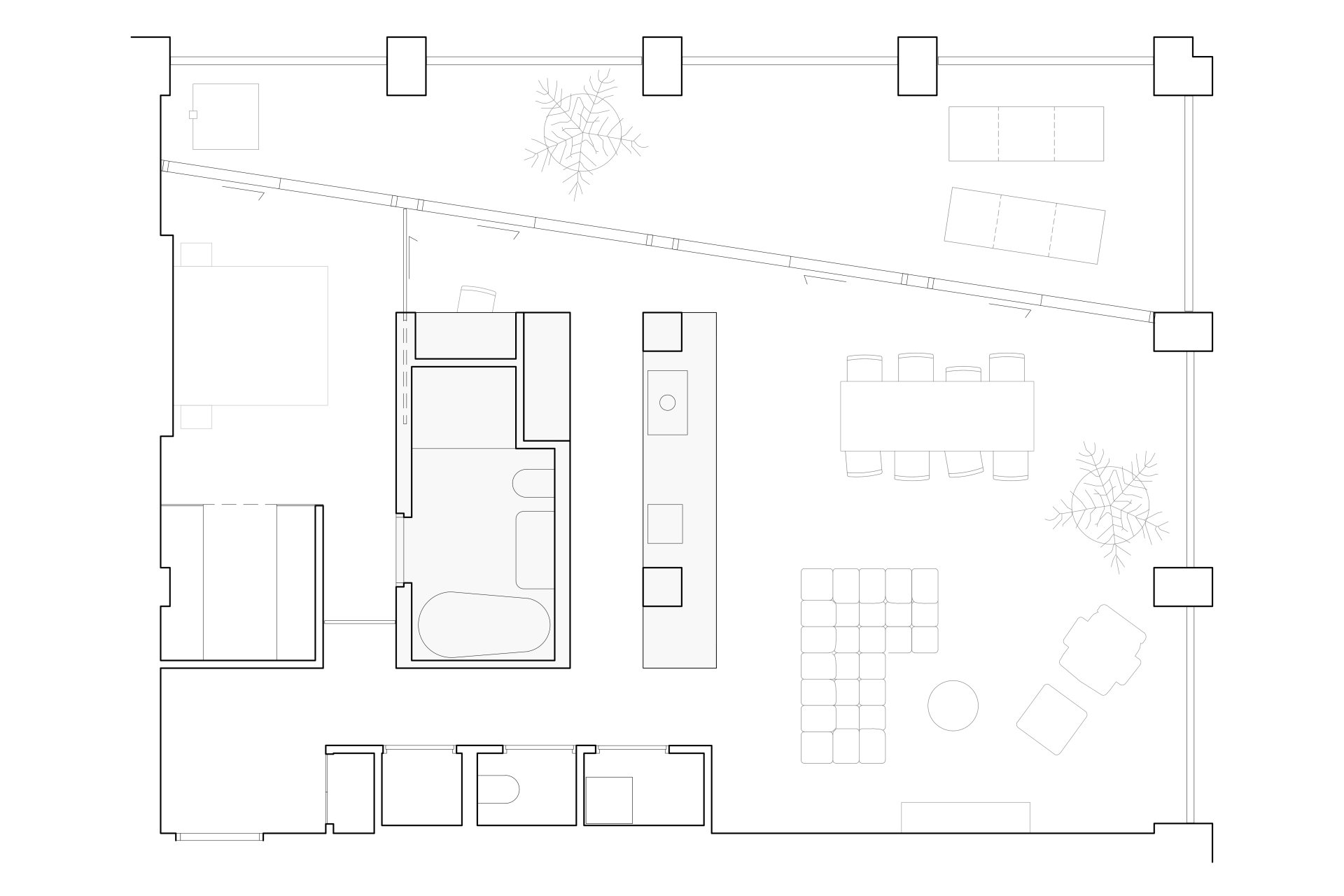
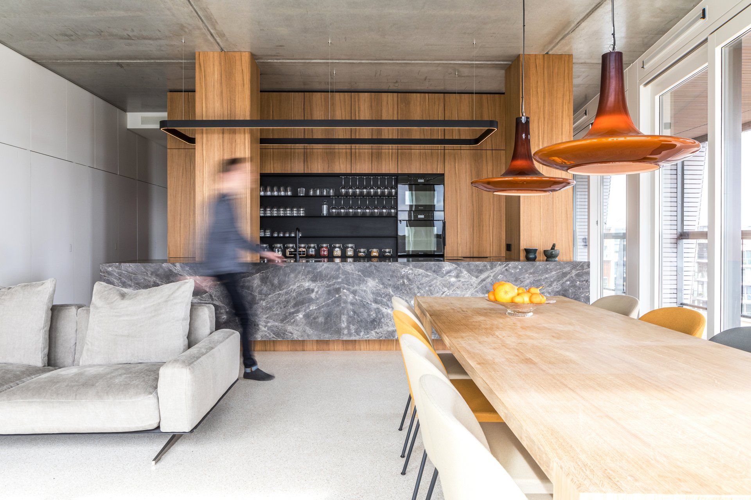
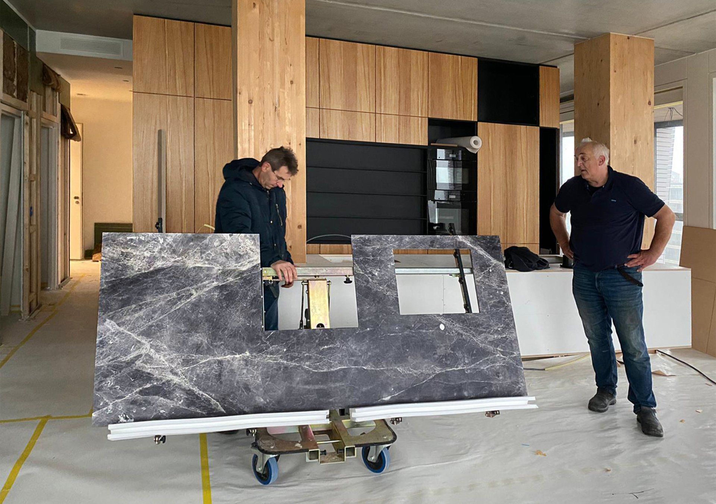
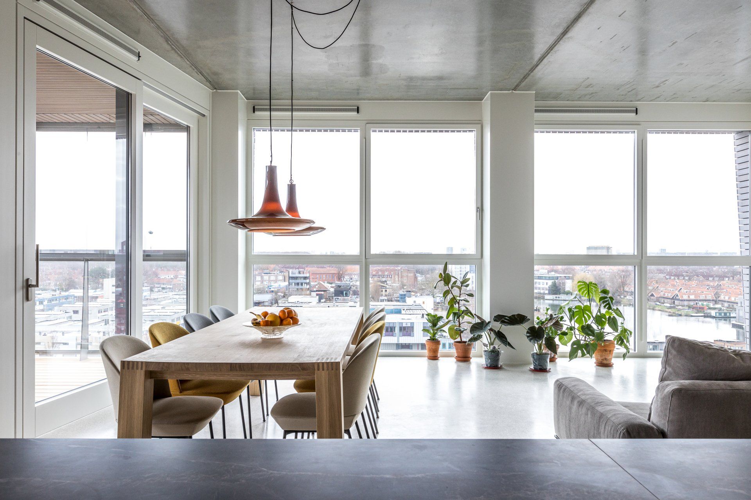
WD LOFT
Location: Amsterdam
Programme: Private residence
Status: Completed
Year: 2018 - 2020
Client: Private
Area: 100m2
Team: Jacco van Wengerden, Luca Albertario,
Carlos Fernandes, Matteo Porceddu.
Contracter: Maverick Bouwbedrijf BV
Interior Fit-out: Hout & Meubeldesign
Photography: Sonya Velda
-
TEXT
This loft space measuring 100 m sq is on the 7th floor of a new apartment block in Buiksloterham in the north of Amsterdam.
The space was purchased ‘casco’, meaning that it was empty and free of all features and fittings.
The objective was to create a loft-like living experience with as much open space as possible. At the same time, the client wanted to achieve a timeless look and feel that was not tied to current trends.
The concept is built around four core elements: a toilet and laundry , kitchen island, wardrobe, and bathroom.
There is extensive use of natural materials including Italian stone for the kitchen island, walnut wood for the columns and bathroom core, and a marble floor and wall covering for the bathroom. Felt is used throughout the space for its acoustic properties.
Location: Amsterdam
Programme: Private residence
Status: Completed
Year: 2018 - 2020
Client: Private
Area: 100m2
Team: Jacco van Wengerden, Luca Albertario,
Carlos Fernandes, Matteo Porceddu
Contracter: Maverick Bouwbedrijf BV
Interior Fit-out: Hout & Meubeldesign
Photography: Sonya Velda
This loft space measuring 100 m sq is on the 7th floor of a new apartment block in Buiksloterham, in the north of Amsterdam. The space was purchased ‘casco’, meaning that it was empty and free of all features and fittings.
The objective was to create a loft-like living experience with as much open space as possible. At the same time, the client wanted to achieve a timeless look and feel that was not tied to current trends.
The concept is built around four core elements: a toilet and laundry , kitchen island, wardrobe, and bathroom.
There is extensive use of natural materials including Italian stone for the kitchen island, walnut wood for the columns and bathroom core, and a marble floor and wall covering for the bathroom. Felt is used throughout the space for its acoustic properties.

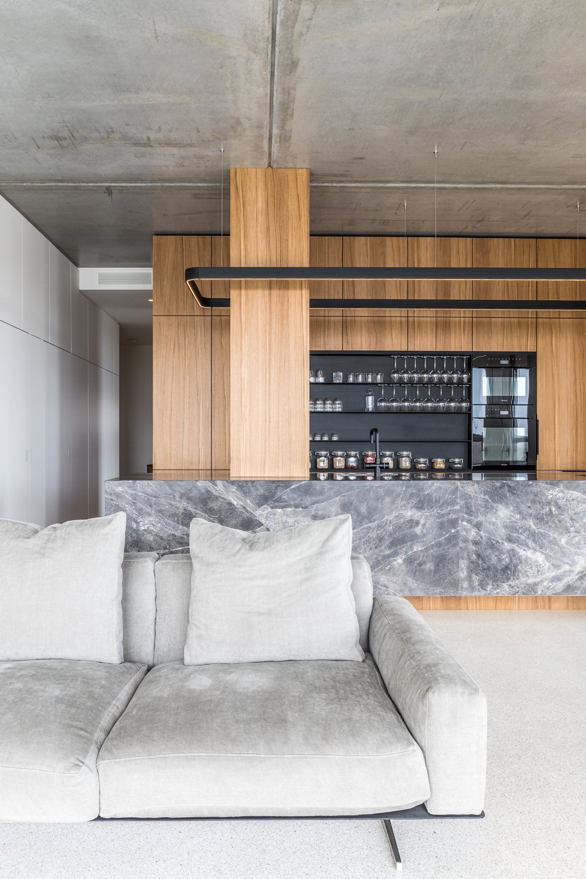
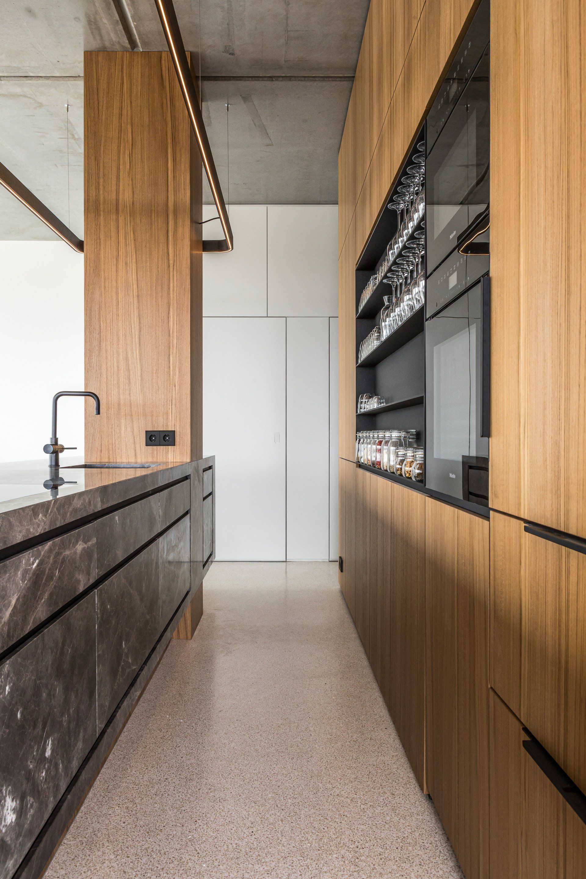


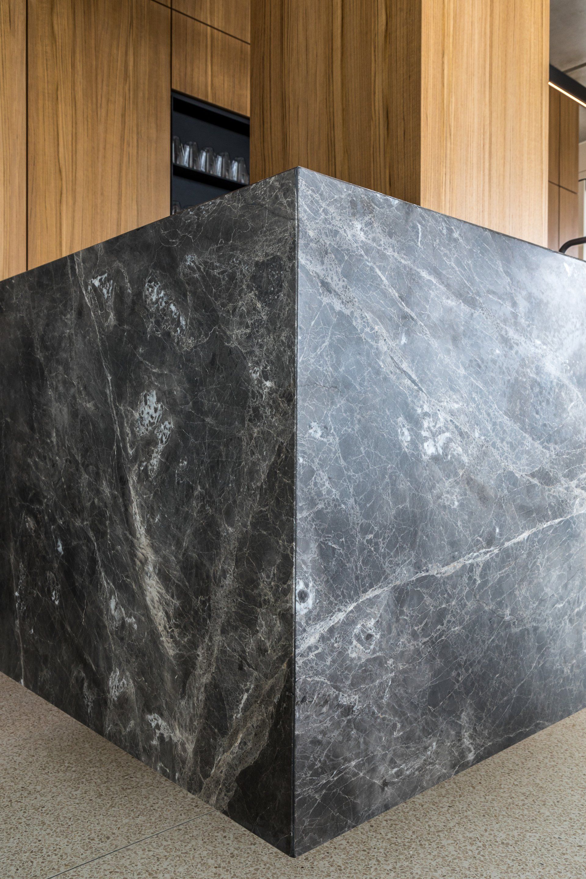
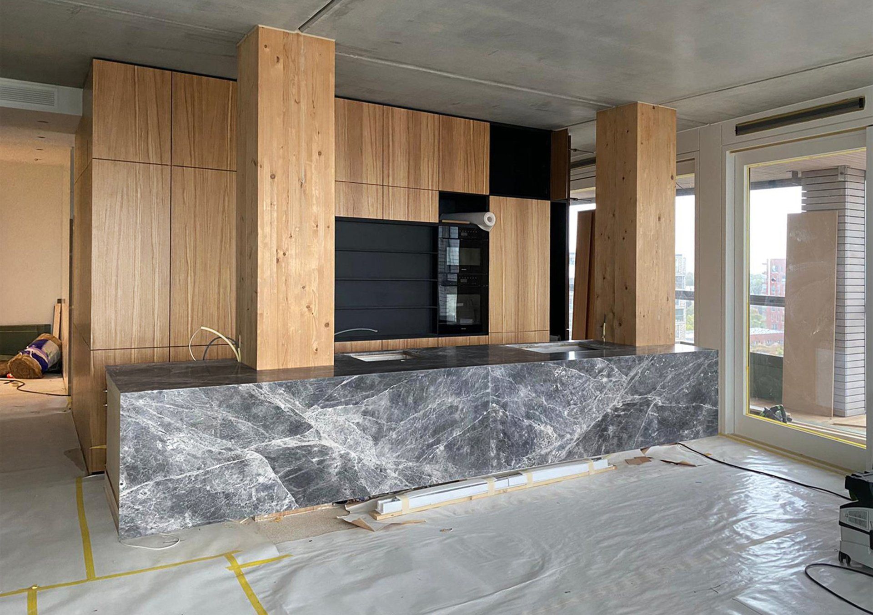
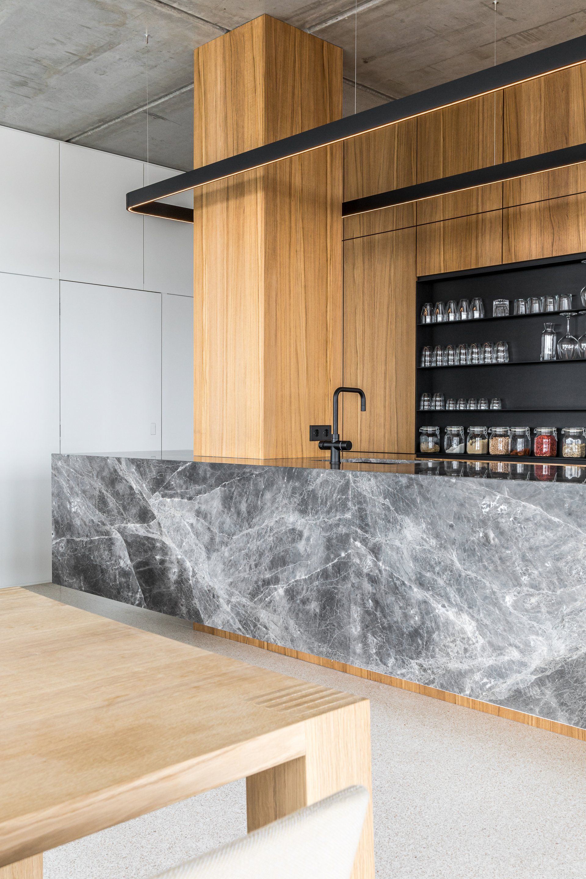
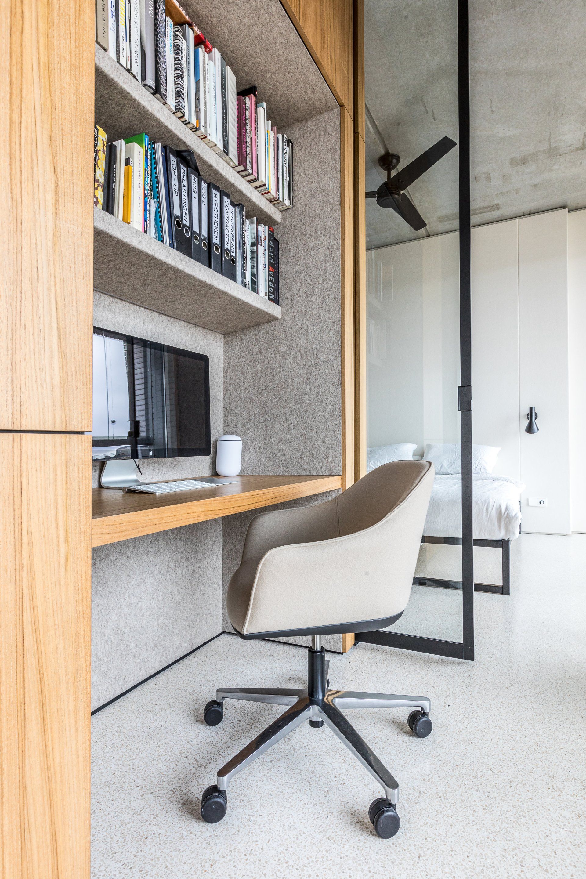
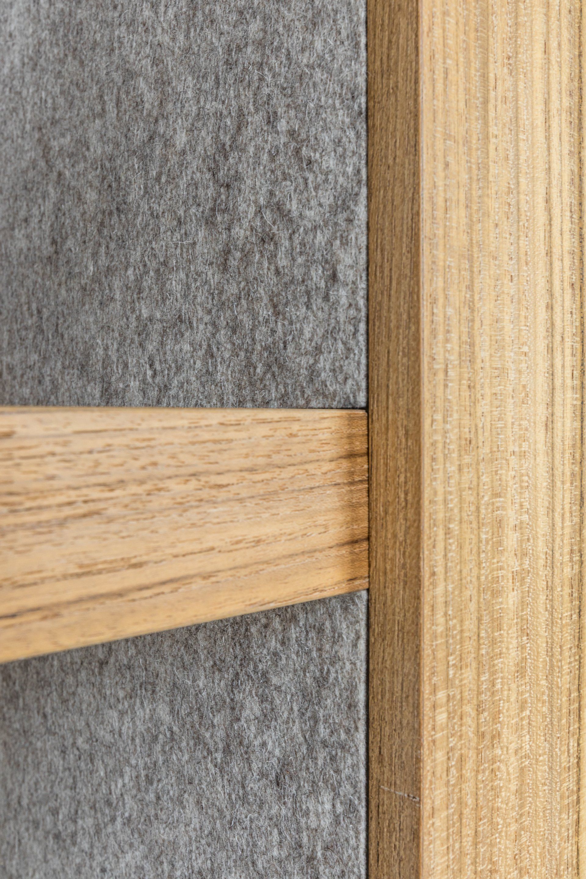
Location: Amsterdam
Programme: Private residence
Status: Completed
Year: 2018 - 2020
Client: Private
Area: 100m2
Team: Jacco van Wengerden, Luca Albertario,
Carlos Fernandes, Matteo Porceddu
Contracter: Maverick Bouwbedrijf BV
Interior Fit-out: Hout & Meubeldesign
Photography: Sonya Velda
This loft space measuring 100 m sq is on the 7th floor of a new apartment block in Buiksloterham, in the north of Amsterdam. The space was purchased ‘casco’, meaning that it was empty and free of all features and fittings.
The objective was to create a loft-like living experience with as much open space as possible. At the same time, the client wanted to achieve a timeless look and feel that was not tied to
current trends. The concept is built around four core elements: a toilet and laundry , kitchen island, wardrobe, and bathroom.
There is extensive use of natural materials including Italian stone for the kitchen island, walnut wood for the columns and bathroom core, and a marble floor and wall covering for the bathroom. Felt is used throughout the space for its acoustic properties.


