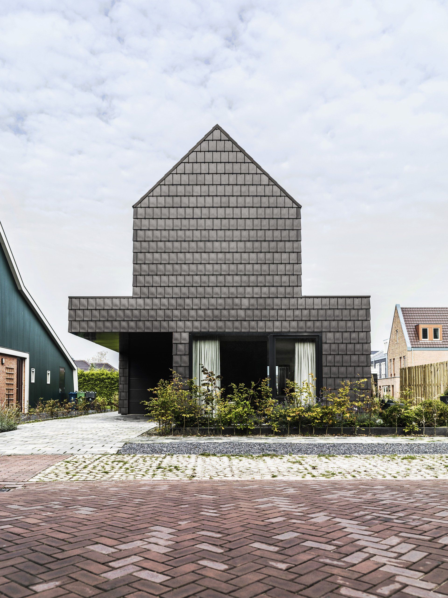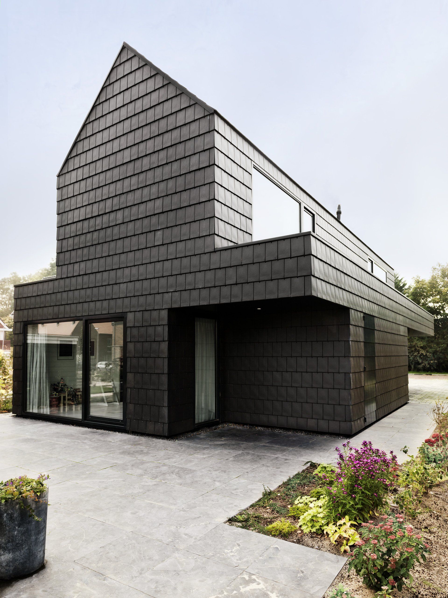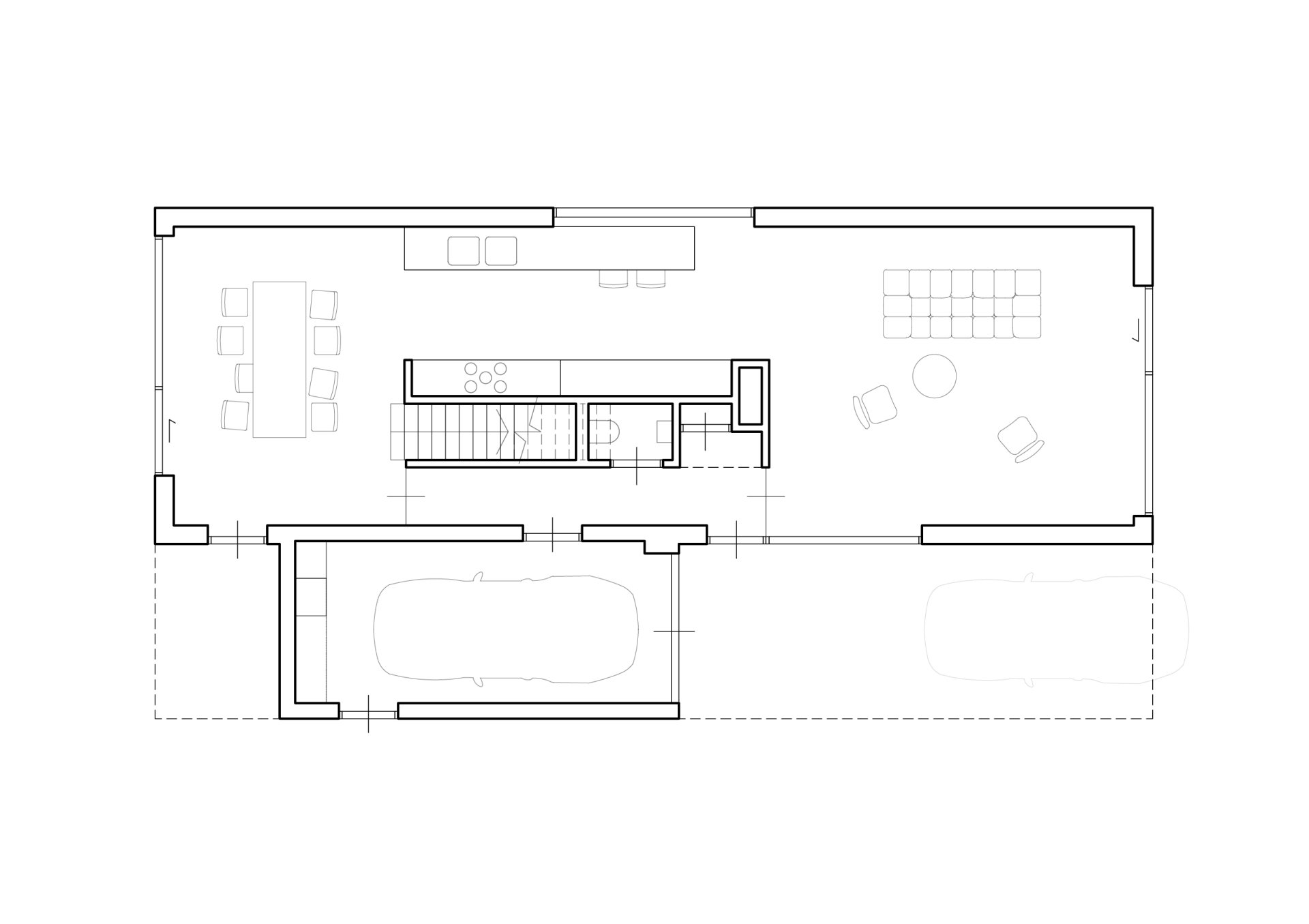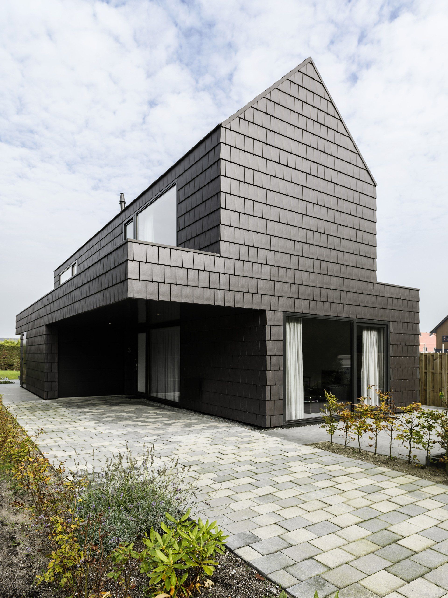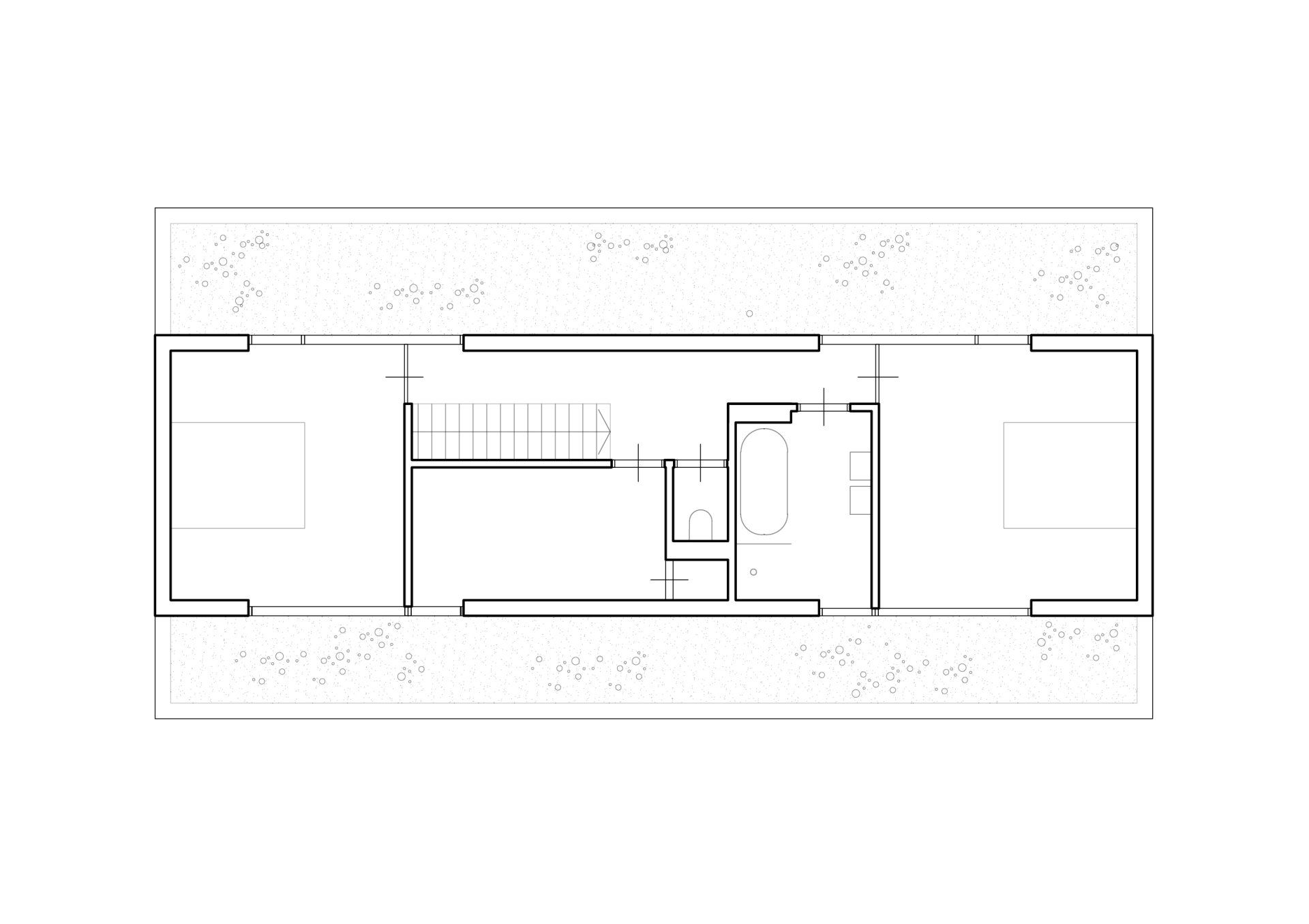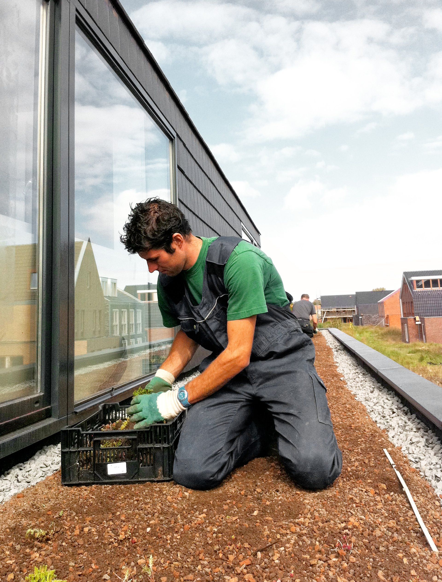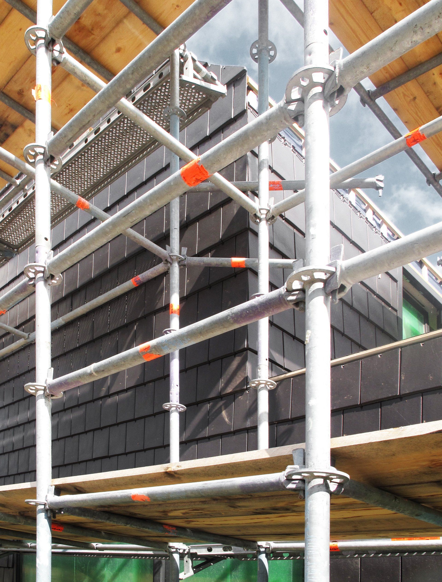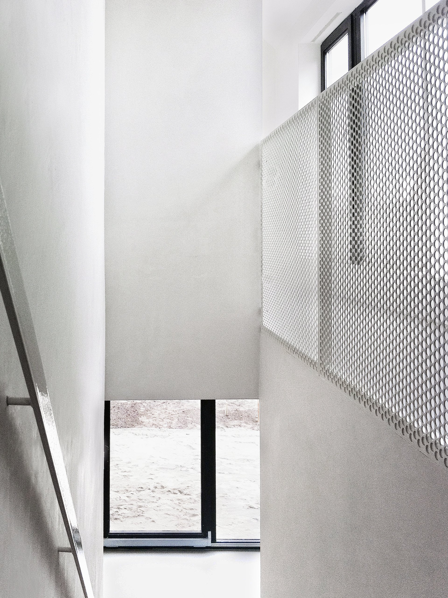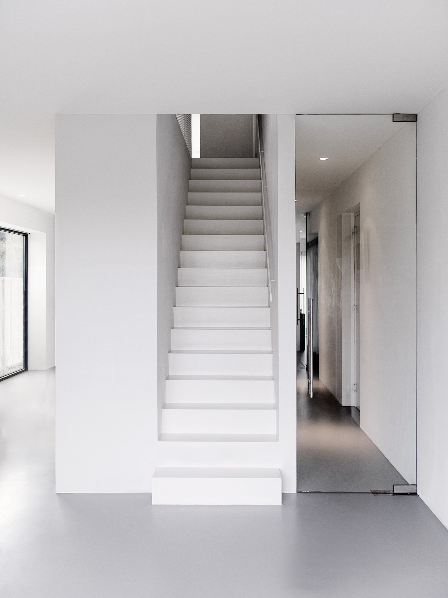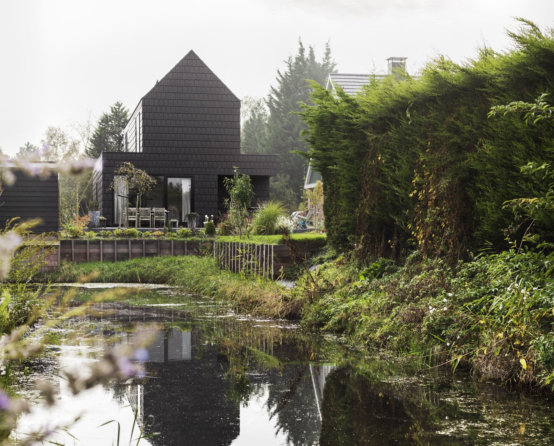
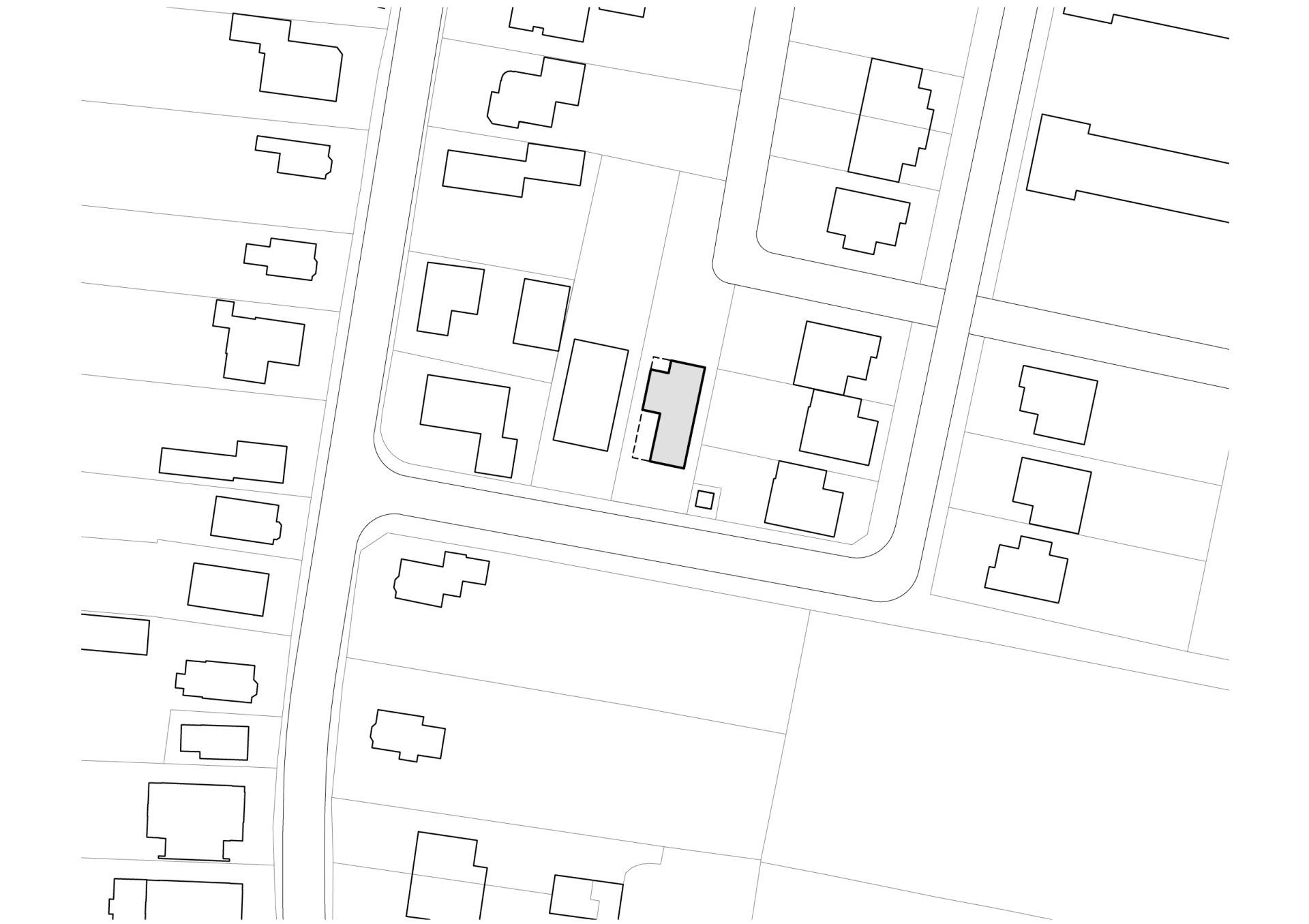
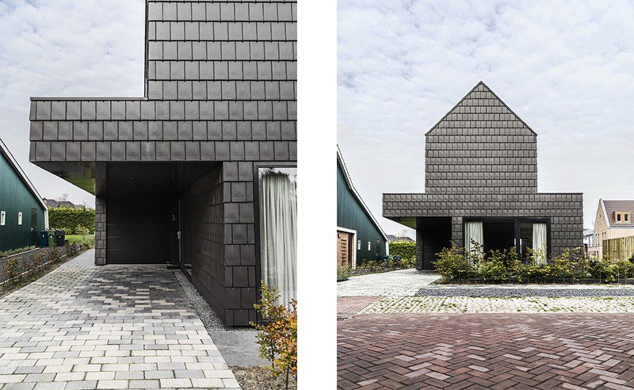
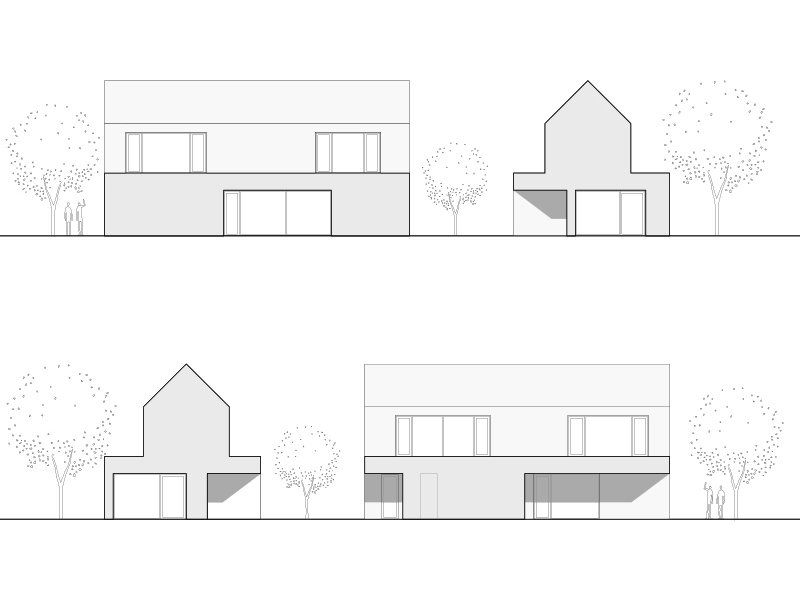
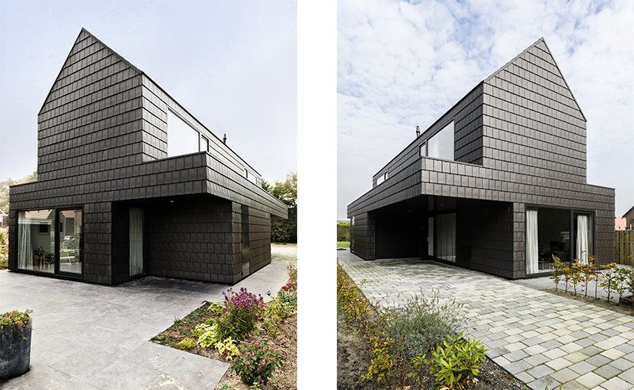
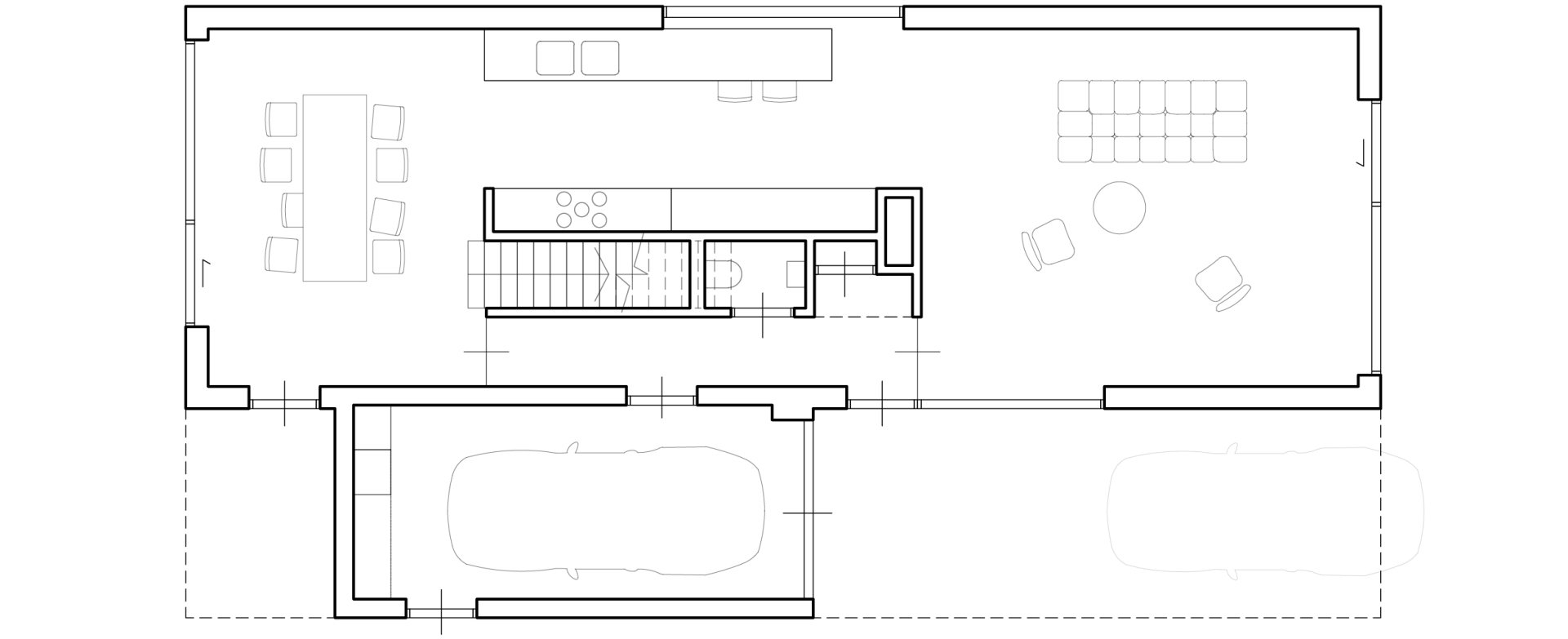
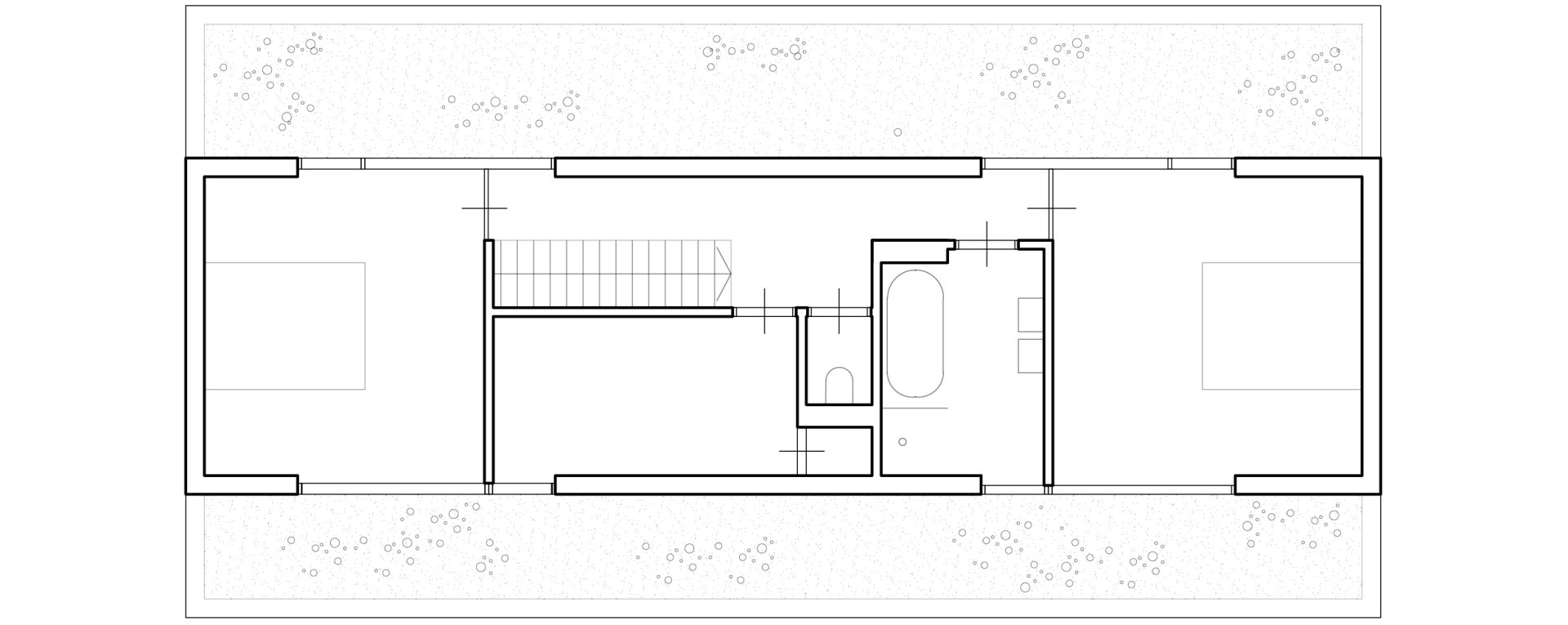
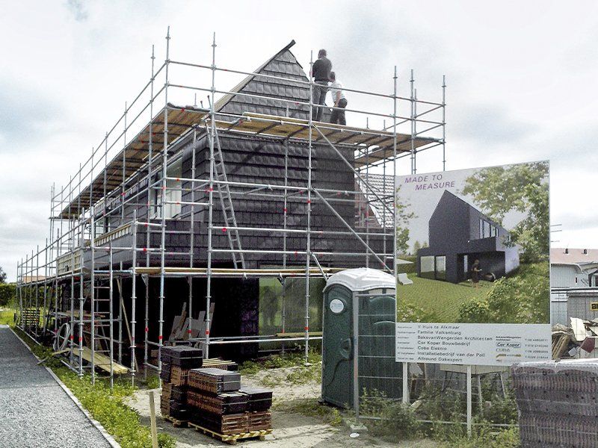
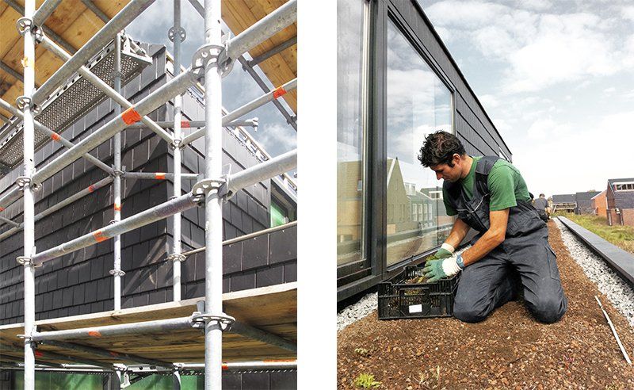
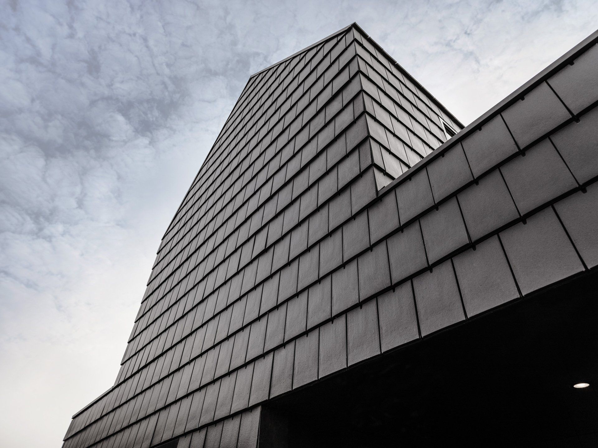
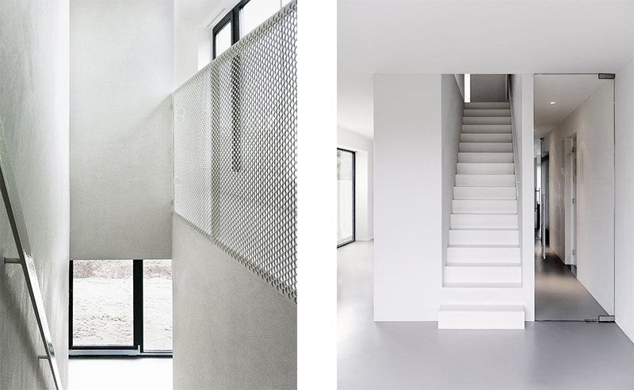
V HOUSE
Location: Alkmaar
Programme: New build private residence
Status: Completed
Year: 2010 - 2011
Client: Private
Area: 210m2
Team: Jacco van Wengerden, Gijs Baks,
Rui Duarte, Keimpke Zigterman.
Stuctural Engineer: Van Rossum Raadgevende Ingenieurs BV
Building Physics; Adviesbureau Bleumink
Contracter: Cor Koper Bouwbedrijf BV
Photography: Yvonne Brandwijk
-
TEXT
The design of this distinctive family home has been carefully considered to allow for the position, proportions, views and privacy aspects of the plot. As such, it has a north-south orientation on the ground level, and an east-west orientation on the upper level. It also takes into account a number of highly prescriptive municipal and aesthetic regulations with regard to heights, roof shape and colouring.
The client wanted the ground floor to support multiple functions including a garage and laundry room. In order to create the necessary space, many functions were incorporated into a central island. With its north-south orientation, this floor is designed to capture the midday sun.
The living area to the south opens to a more formal front yard, the kitchen occupies a central position, and the eating area is oriented towards the more informal back yard.
All private functions are sited on the upper level, where the east-west axis benefits from the morning sunrise and the evening sunset. The upper floor has delightfully private roof gardens to the east and west.
The house is clad all over in anthracite, ceramic tiles from a specialist company in the east of the Netherlands.
The tiles were applied by craftsmen with the expertise necessary to fit the tiles to the corners. The use of a single material strengthens the shape and presence of the structure.
Location: Alkmaar
Programme: New build private residence
Status: Completed
Year: 2010 - 2011
Client: Private
Area: 210m2
Team: Jacco van Wengerden, Gijs Baks,
Rui Duarte, Keimpke Zigterman.
Stuctural Engineer: Van Rossum Raadgevende Ingenieurs BV
Building Physics; Adviesbureau Bleumink
Contracter: Cor Koper Bouwbedrijf BV
Photography: Yvonne Brandwijk
The design of this distinctive family home has been carefully considered to allow for the position, proportions, views and privacy aspects of the plot. As such, it has a north-south orientation on the ground level, and an east-west orientation on the upper level. It also takes into account a number of highly prescriptive municipal and aesthetic regulations with regard to heights, roof shape and colouring.
The client wanted the ground floor to support multiple functions including a garage and laundry room. In order to create the necessary space, many functions were incorporated into a central island. With its north-south orientation, this floor is designed to capture the midday sun.
The living area to the south opens to a more formal front yard, the kitchen occupies a central position, and the eating area is oriented towards the more informal back yard.
All private functions are sited on the upper level, where the east-west axis benefits from the morning sunrise and the evening sunset. The upper floor has delightfully private roof gardens to the east and west.
The house is clad all over in anthracite, ceramic tiles from a specialist company in the east of the Netherlands. The tiles were applied by craftsmen with the expertise necessary to fit the tiles to the corners. The use of a single material strengthens the shape and presence of the structure.
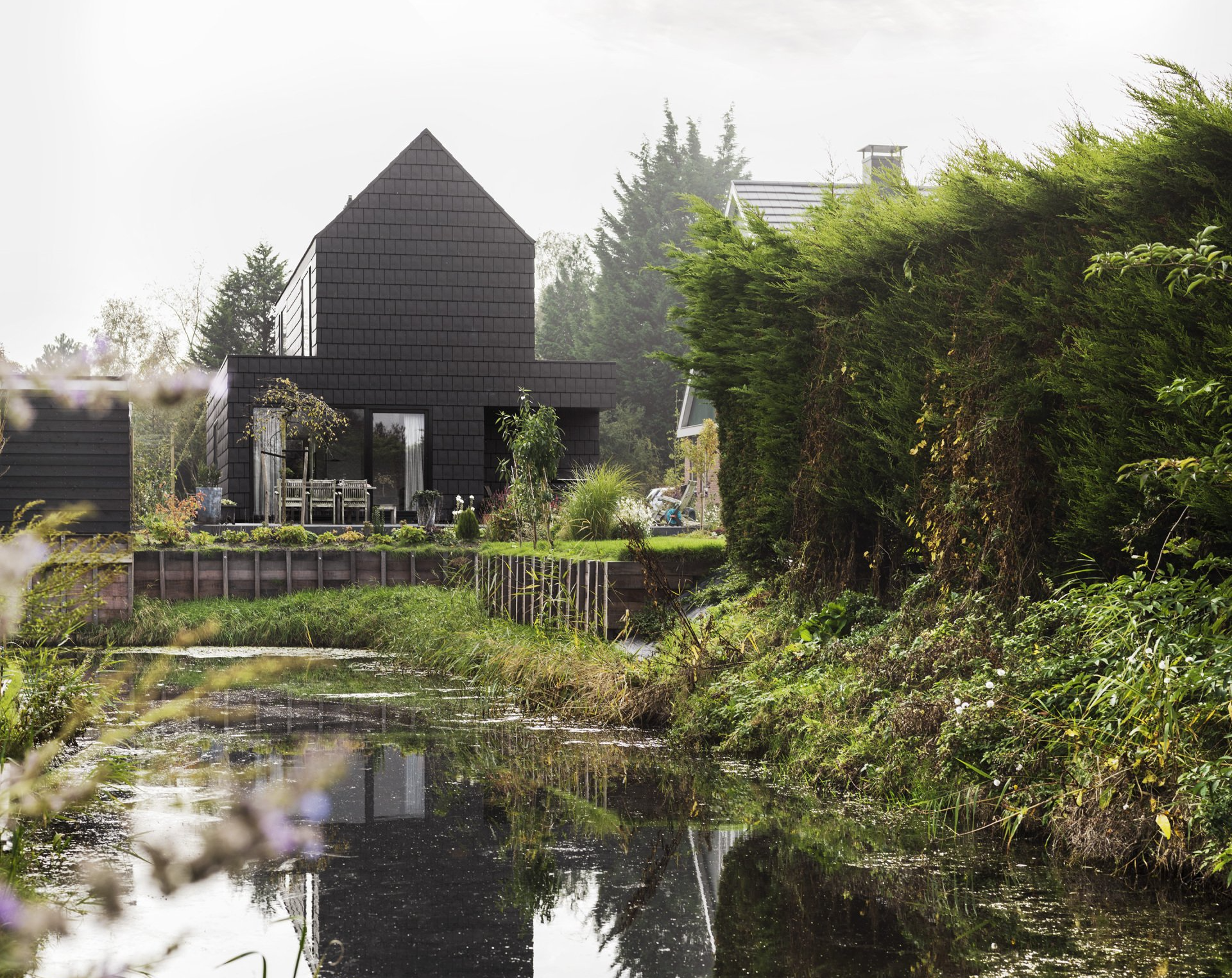
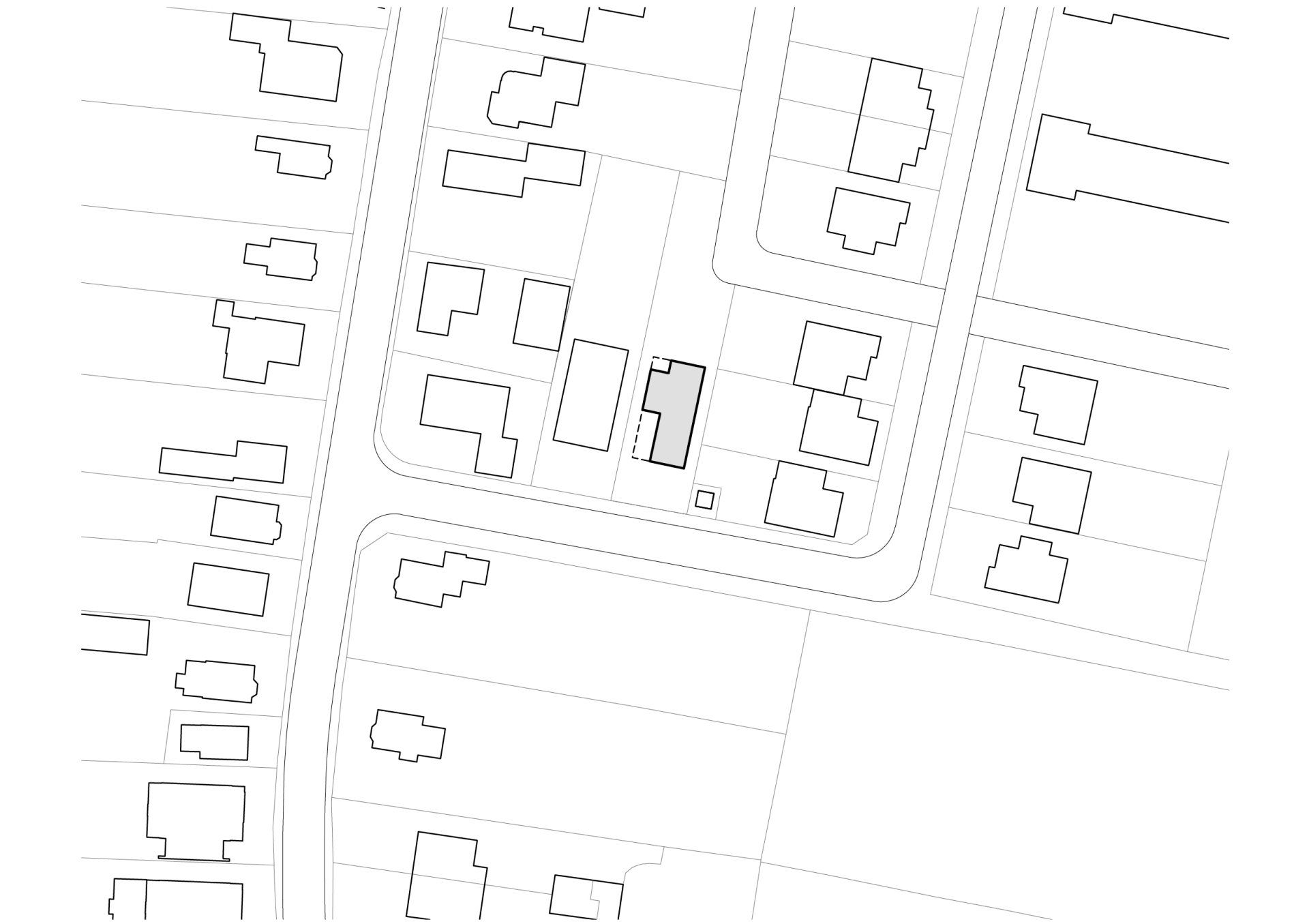
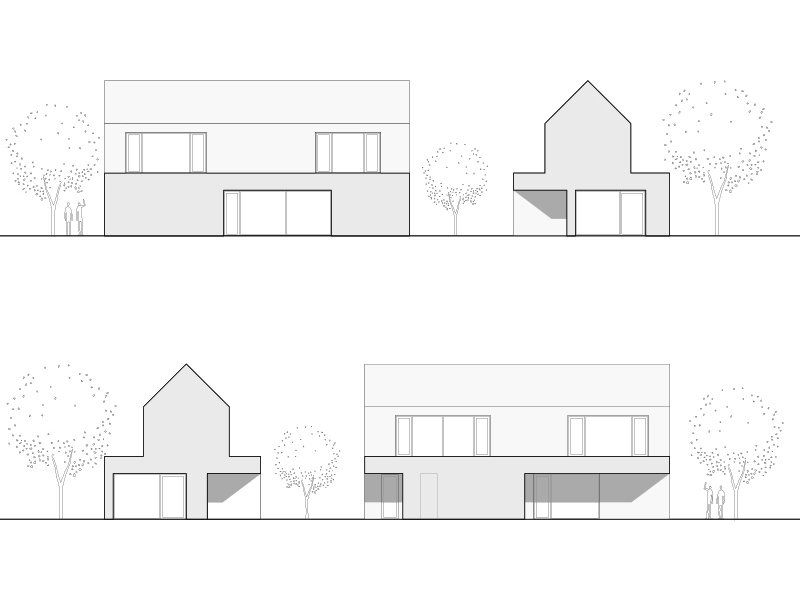
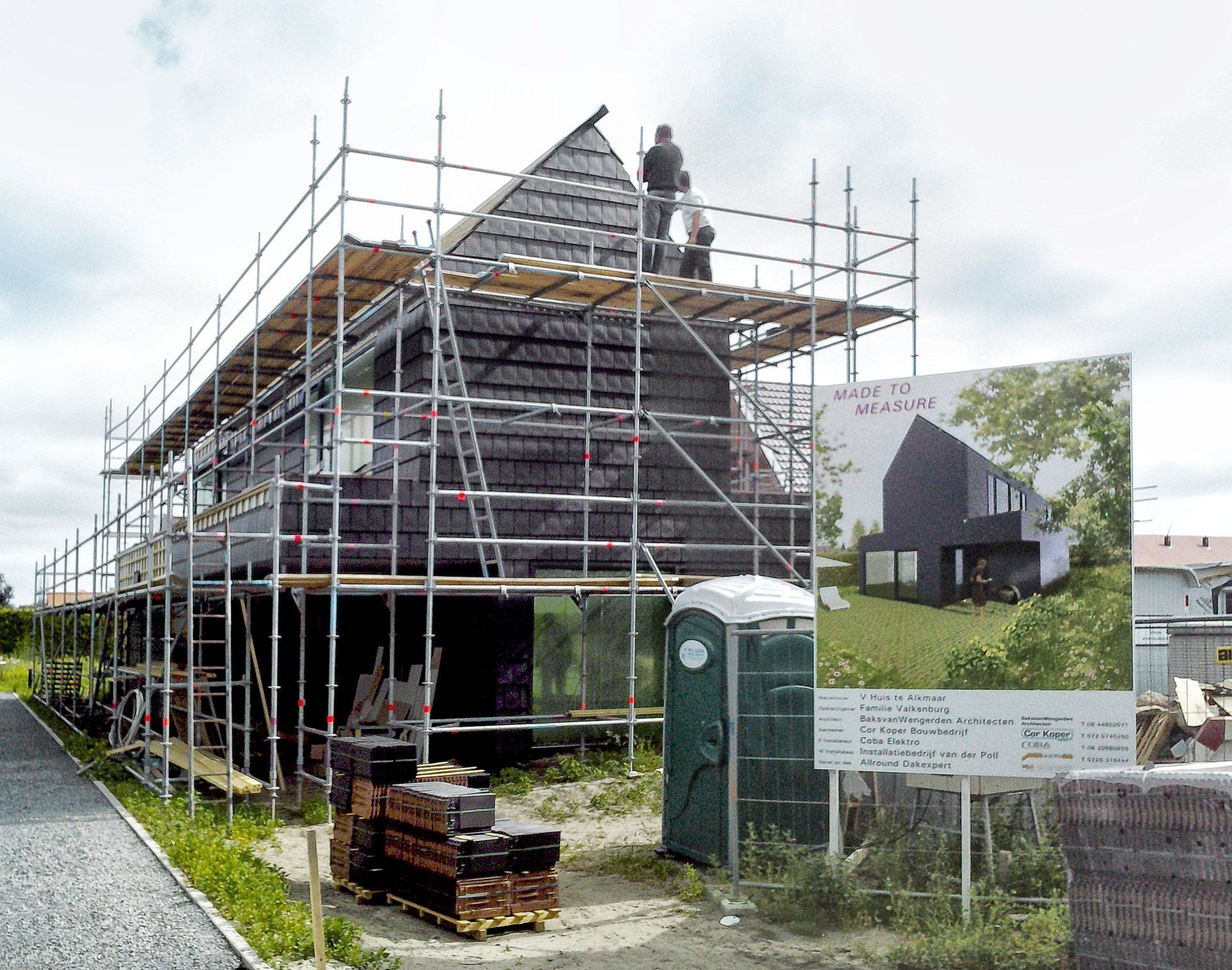
V HOUSE
Location: Alkmaar
Programme: New build private residence
Status: Completed
Year: 2010 - 2011
Client: Private
Area: 206m2
Team: Jacco van Wengerden, Gijs Baks, Rui Duarte, Keimpke Zigterman
Stuctural Engineer: Van Rossum Raadgevende Ingenieurs BV
Building Physics; Adviesbureau Bleumink
Contracter: Cor Koper Bouwbedrijf BV
Photography: Yvonne Brandwijk
-
TEXT
The design of this distinctive family home has been carefully considered to allow for the position, proportions, views and privacy aspects of the plot. As such, it has a north-south orientation on the ground level, and an east-west orientation on the upper level. It also takes into account a number of highly prescriptive municipal and aesthetic regulations with regard to heights, roof shape and colouring.
The client wanted the ground floor to support multiple functions including a garage and laundry room. In order to create the necessary space, many functions were incorporated into a central island. With its north-south orientation, this floor is designed to capture the midday sun.
The living area to the south opens to a more formal front yard, the kitchen occupies a central position, and the eating area is oriented towards the more informal back yard.
All private functions are sited on the upper level, where the east-west axis benefits from themorning sunrise and the evening sunset. The upper floor has delightfully private roof gardens to the east and west.
The house is clad all over in anthracite, ceramic tiles from a specialist company in the east of the Netherlands.
The tiles were applied by craftsmen with the expertise necessary to fit the tiles to the corners. The use of a single material strengthens the shape and presence of the structure.
Location: Alkmaar
Programme: New build private residence
Status: Completed
Year: 2010 - 2011
Client: Private
Area: 210m2
Team: Jacco van Wengerden, Gijs Baks,
Rui Duarte, Keimpke Zigterman.
Stuctural Engineer: Van Rossum Raadgevende Ingenieurs BV
Building Physics; Adviesbureau Bleumink
Contracter: Cor Koper Bouwbedrijf BV
Photography: Yvonne Brandwijk
The design of this distinctive family home has been carefully considered to allow for the position, proportions, views and privacy aspects of the plot. As such, it has a north-south orientation on the ground level, and an east-west orientation on the upper level. It also takes into account a number of highly prescriptive municipal and aesthetic regulations with regard to heights, roof shape and colouring.
The client wanted the ground floor to support multiple functions including a garage and laundry room. In order to create the necessary space, many functions were incorporated into a central island. With its north-south orientation, this floor is designed to capture the midday sun.
The living area to the south opens to a more formal front yard, the kitchen occupies a central position, and the eating area is oriented towards the more informal back yard.
All private functions are sited on the upper level, where the east-west axis benefits from the morning sunrise and the evening sunset. The upper floor has delightfully private roof gardens to the east and west.
The house is clad all over in anthracite, ceramic tiles from a specialist company in the east of the Netherlands.
The tiles were applied by craftsmen with the expertise necessary to fit the tiles to the corners. The use of a single material strengthens the shape and presence of the structure.



