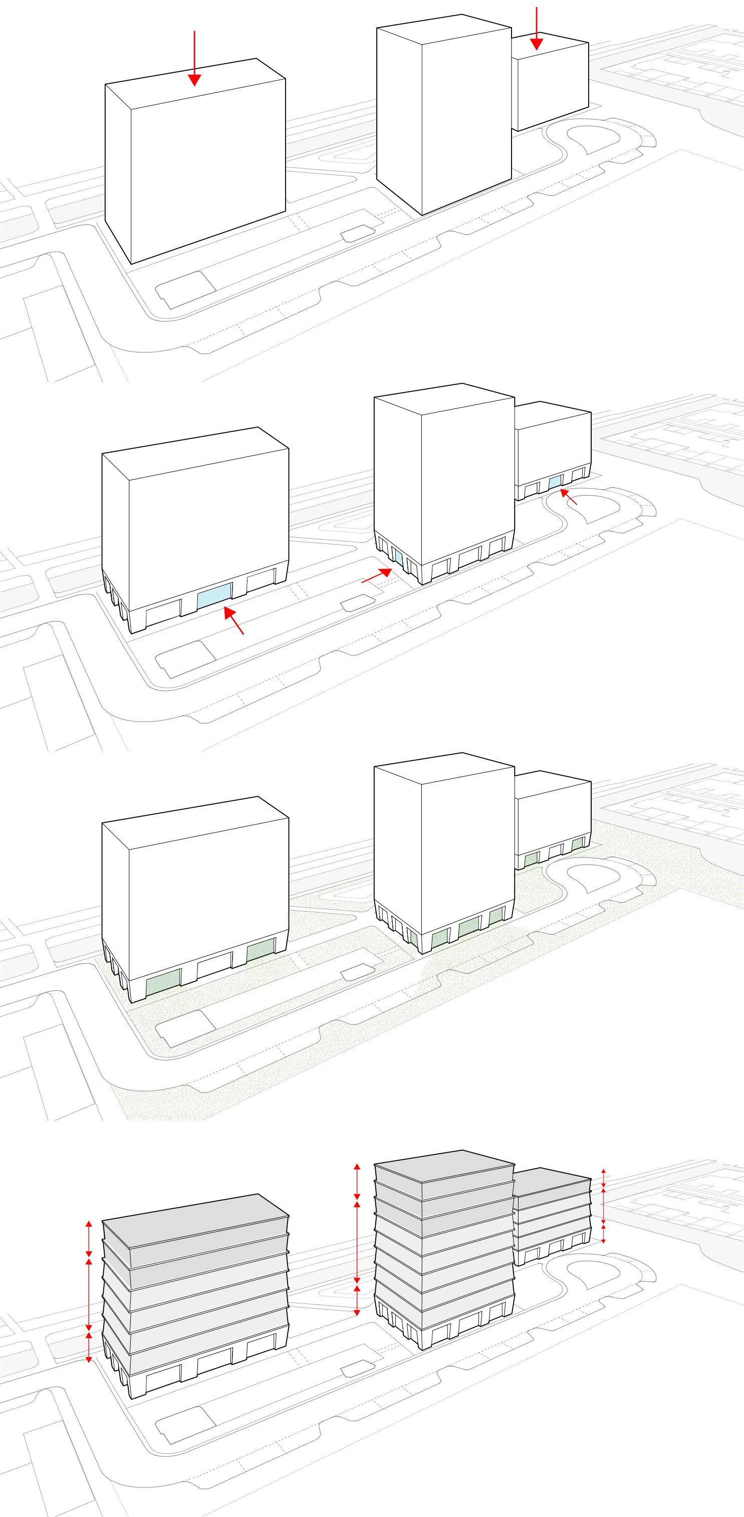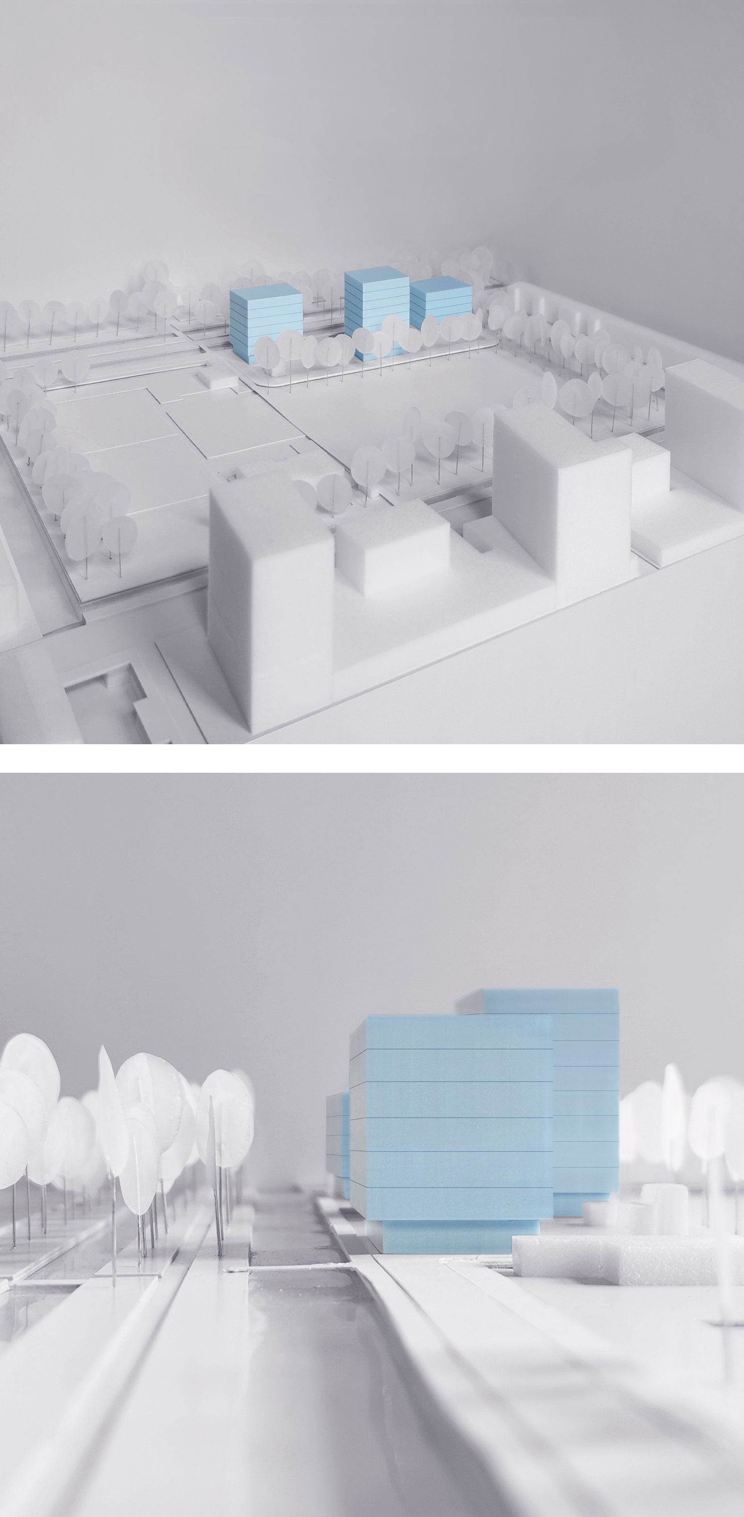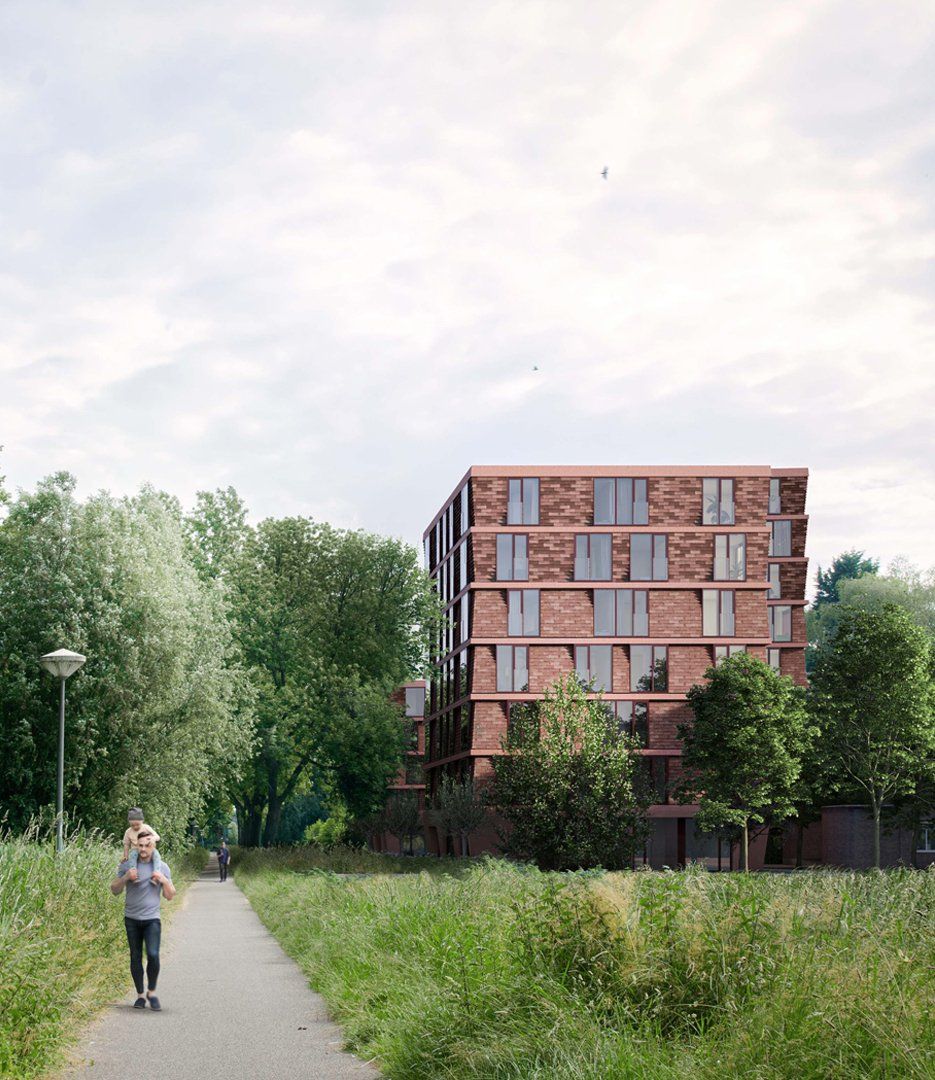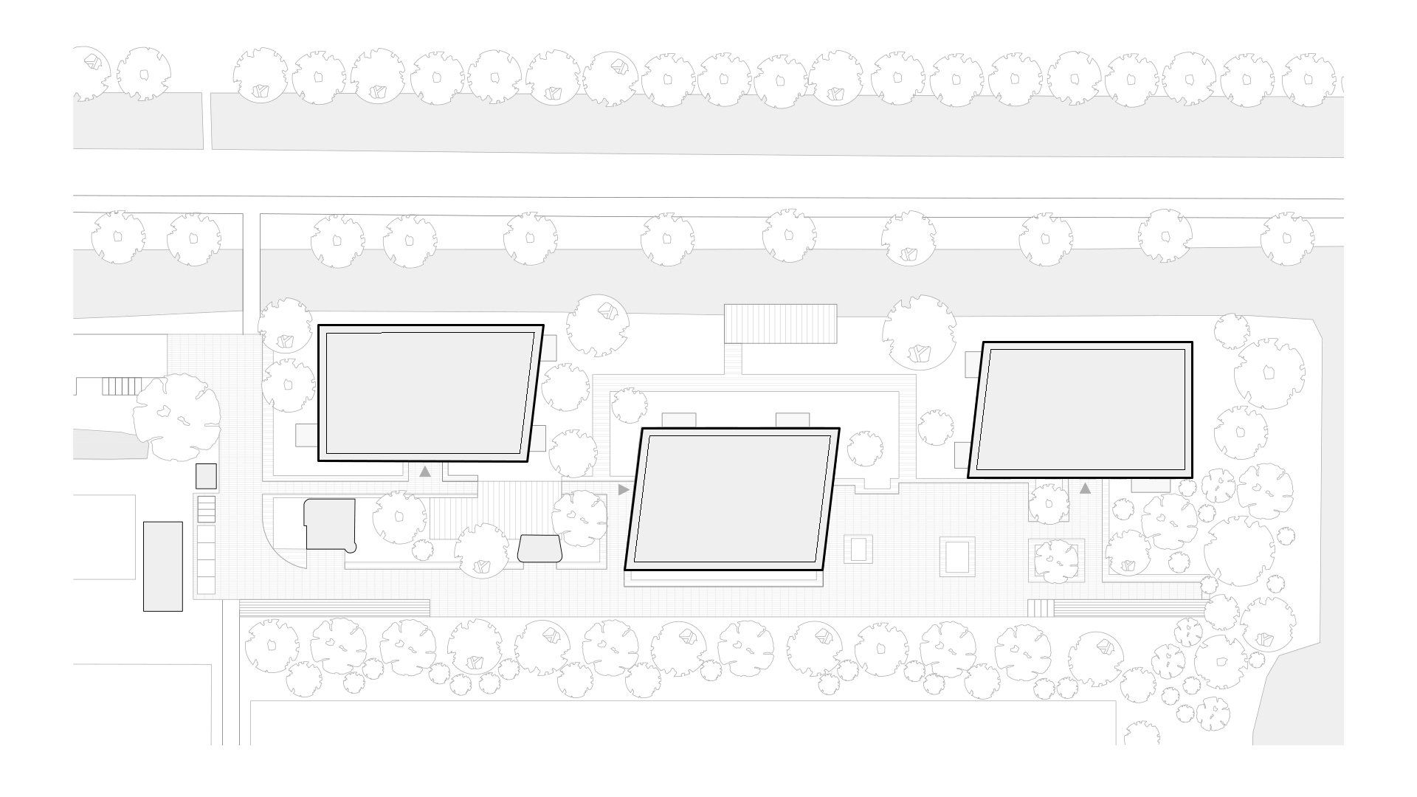
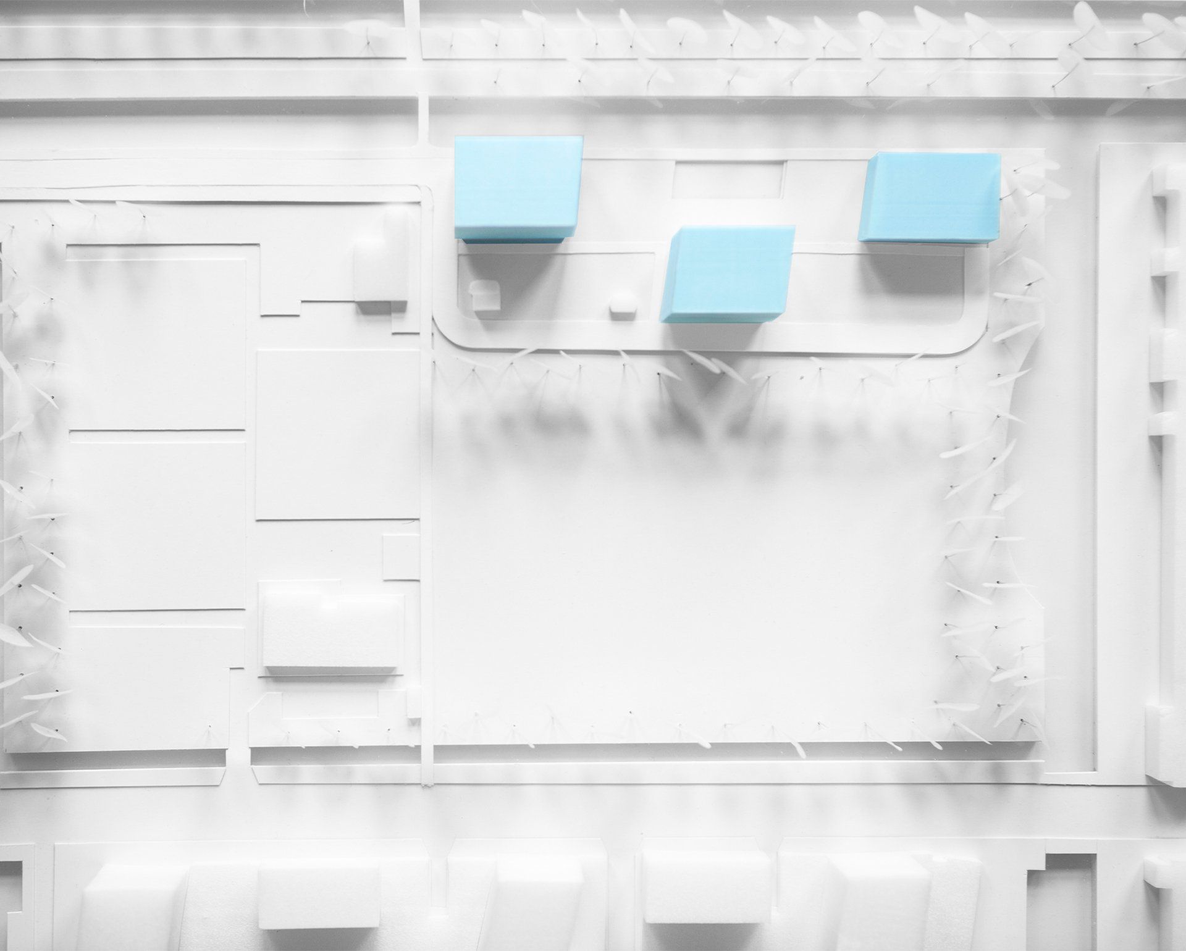

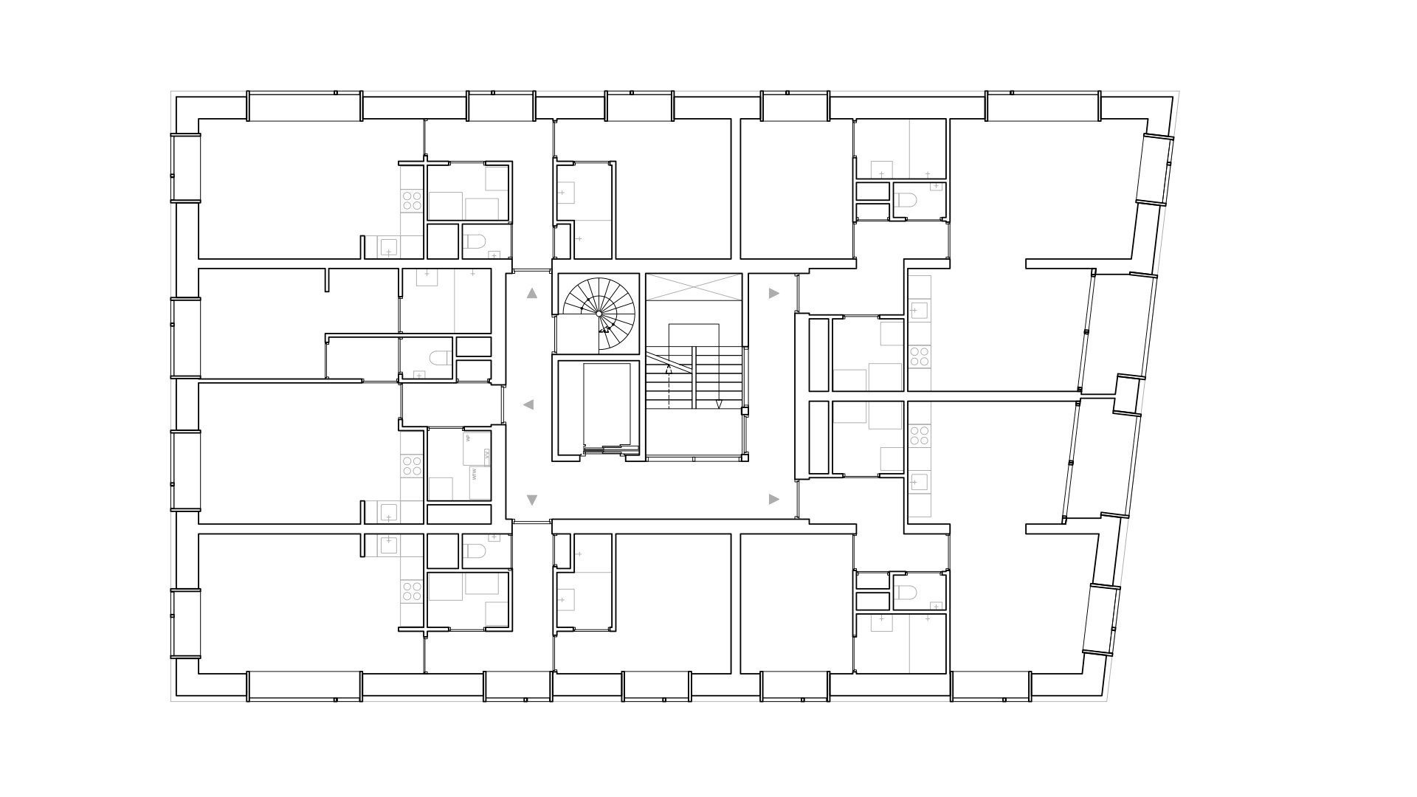
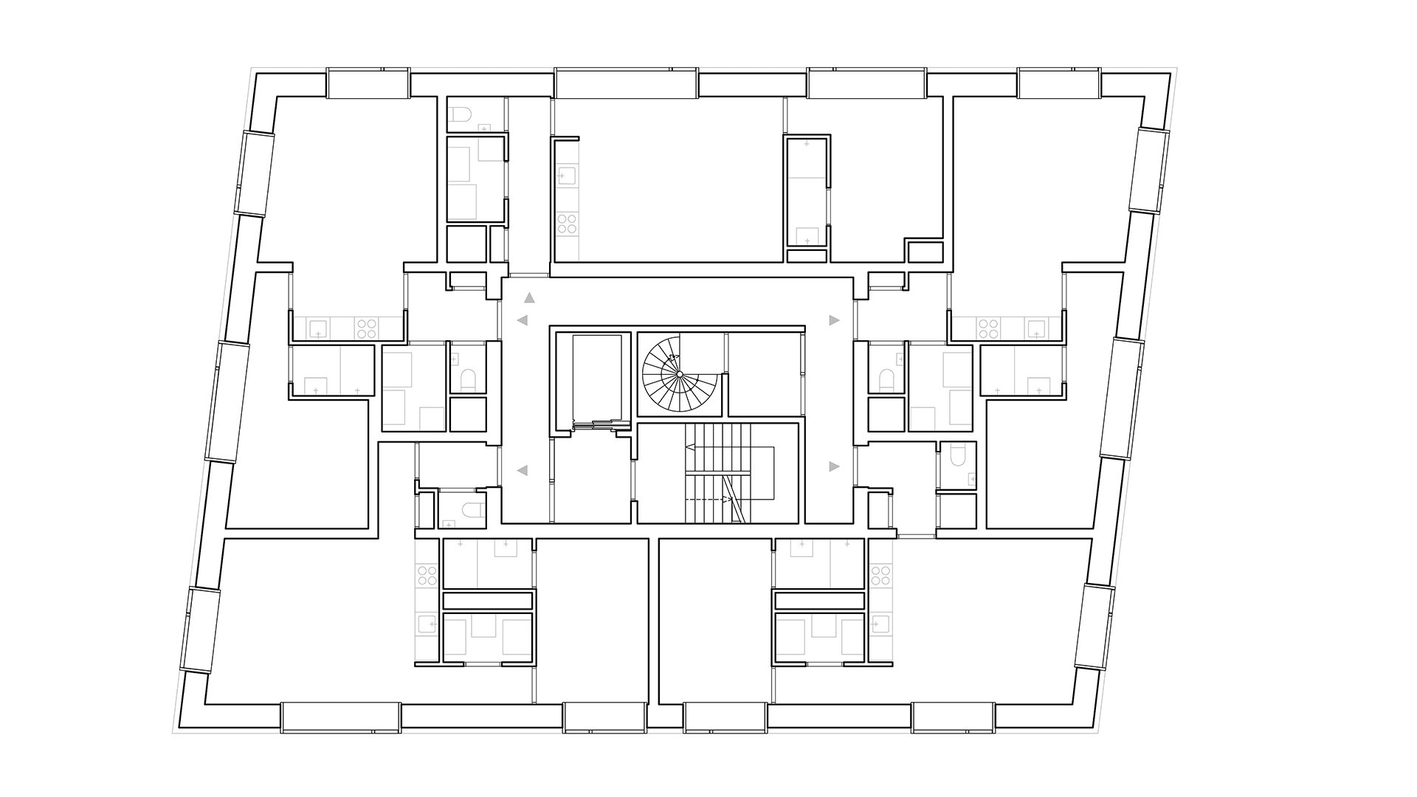
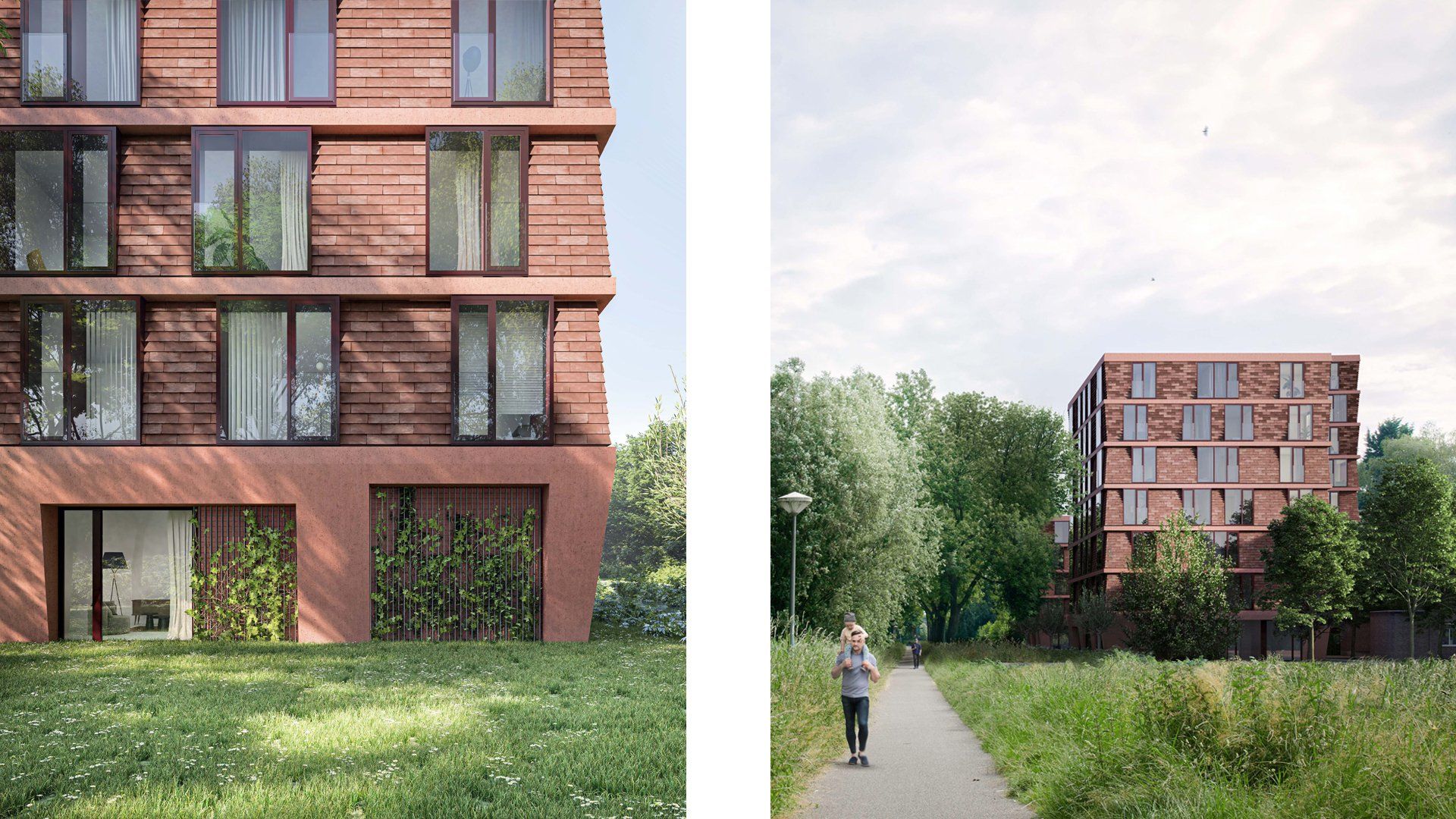
BUUNK
Location: Amsterdam
Programme: 98 apartments, 1 commercial space
Status: Ongoing
Year: 2019 - Now
Client: Ceroinvest BV
Area: 7835 m2
Team: Jacco van Wengerden, Marco van Zal,
Sabina Bobric, Viviana Dionisio, Wenfei Du,
Carlos Fernandes, Matteo Porceddu, Shady Zenaldin
In collaboration with Marco van Zal Architects
Landscape Design: BOOM Landscape
Structural Engineer: Van Der Vorm Engineering BV
Building Physics: Willems Technisch Advisiebureau,
Climatic Design Consult
-
TEXT
From a garden center into a green housing scheme: this housing scheme in the south-east of Amsterdam involves the construction of 94 apartments along with significant landscaping and access work.
The site was previously a garden center and the project incorporates a number of green and ecological priorities.
Amsterdam is growing rapidly and this conversion from commercial to residential provided much needed housing. At the same time it was essential to seamlessly integrate the project into a multi-use surrounding area of low and medium-rise residential, sports fields, an ecological main structure, and the main access road to the Amsterdam orbital motorway.
In addition, there was a requirement to preserve two art deco buildings - a disused pump station and an porter’s office.
Green landscaping: all three blocks are grouped around a newly created wadi that allows for improved water retention and a better connection to the water that forms part of the ecological main structure. (Ecological main structures are routes and pathways designed to make it easier for wildlife to move around the city).
There is further greenery in the form of a number of new and larger trees, and it may be possible to accommodate some sports and recreational facilities.
Local harmony: after deep research into the area it was decided to construct three separate apartment blocks of different heights, ranging from 16m to 29m.
This diversity anchors the development by reflecting elevations found in the neighbourhood, the highest building matching the height of the tallest nearby residential structure.
The shapes and lines of the three buildings offset each other to create a harmonious ensemble. The tallest building is nine stories high. The smallest building counts 5 stories and offers a commercial space - perhaps for a cafe - on the ground floor, with an exposure that receives a lot of sun.
Attractive and durable construction: each of the three blocks observes the same principles, with the exposures facing the waddy featuring balconies and the greatest use of glass. Other facades incorporate vegetation to blend with the ambient greenery.
Every apartment receives sunlight at some point during the day. The ground floor spaces are taller in height in order to act as a plinth and to break up the uniformity of the design.
The horizontal form of the concrete floor edges and ceramic tiles also breaks up the volume, while the tilted facade creates movement and the projection of the glass beyond the cladding adds further visual interest.
All materials have been chosen for their durability and, where possible, their ability to contribute to a ‘circular building’. For instance, the tiles can be removed and re-used.
Location: Amsterdam
Programme: 98 apartments, 1 commercial space
Status: Ongoing
Year: 2019 - Now
Client: Ceroinvest BV
Area: 7835 m2
Team: Jacco van Wengerden, Marco van Zal, Sabina Bobric,
Viviana Dionisio, Wenfei Du, Carlos Fernandes,
Matteo Porceddu, Shady Zenaldin.
In collaboration with Marco van Zal Architects
Landscape Design: BOOM Landscape
Structural Engineer: Van Der Vorm Engineering BV
Building Physics: Willems Technisch Advisiebureau,
Climatic Design Consult
From a garden center into a green housing scheme: this housing scheme in the south-east of Amsterdam involves the construction of 94 apartments along with significant landscaping and access work. The site was previously a garden center and the project incorporates a number of green and ecological priorities.
Amsterdam is growing rapidly and this conversion from commercial to residential provided much needed housing. At the same time it was essential to seamlessly integrate the project into a multi-use surrounding area of low and medium-rise residential, sports fields, an ecological main structure, and the main access road to the Amsterdam orbital motorway. In addition, there was a requirement to preserve two art deco buildings - a disused pump station and an porter’s office.
Green landscaping: all three blocks are grouped around a newly created wadi that allows for improved water retention and a better connection to the water that forms part of the ecological main structure.
(Ecological main structures are routes and pathways designed to make it easier for wildlife to move around the city).
There is further greenery in the form of a number of new and larger trees, and it may be possible to accommodate some sports and recreational facilities.
Local harmony: after deep research into the area it was decided to construct three separate apartment blocks of different heights, ranging from 16m to 29m. This diversity anchors the development by reflecting elevations found in the neighbourhood, the highest building matching the height of the tallest nearby residential structure. The shapes and lines of the three buildings offset each other to create a harmonious ensemble. The tallest building is nine stories high. The smallest building counts 5 stories and offers a commercial space - perhaps for a cafe - on the ground floor, with an exposure that receives a lot of sun.
Attractive and durable construction: each of the three blocks observes the same principles, with the exposures facing the waddy featuring balconies and the greatest use of glass. Other facades incorporate vegetation to blend with the ambient greenery. Every apartment receives sunlight at some point during the day.
The ground floor spaces are taller in height in order to act as a plinth and to break up the uniformity of the design. The horizontal form of the concrete floor edges and ceramic tiles also breaks up the volume, while the tilted facade creates movement and the projection of the glass beyond the cladding adds further visual interest. All materials have been chosen for their durability and, where possible, their ability to contribute to a ‘circular building’. For instance, the tiles can be removed and re-used.
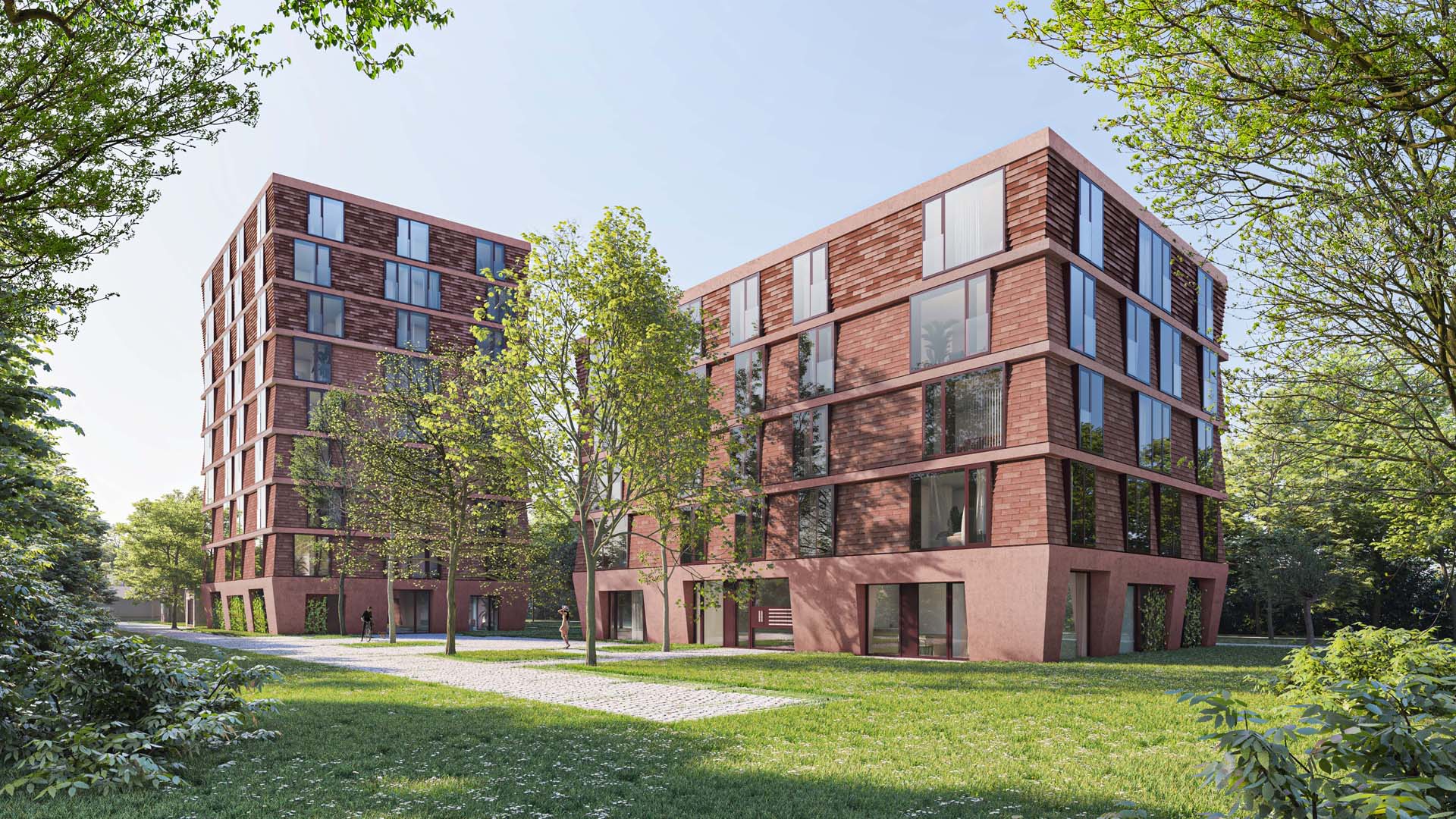


Location: Amsterdam
Programme: 98 apartments, 1 commercial space
Status: Ongoing
Year: 2019 - Now
Client: Ceroinvest BV
Area: 7835 m2
Team: Jacco van Wengerden, Marco van Zal, Sabina Bobric,
Viviana Dionisio, Wenfei Du, Carlos Fernandes,
Matteo Porceddu, Shady Zenaldin.
In collaboration with Marco van Zal Architects
Landscape Design: BOOM Landscape
Structural Engineer: Van Der Vorm Engineering BV
Building Physics: Willems Technisch Advisiebureau,
Climatic Design Consult
From a garden center into a green housing scheme: this housing scheme in the south-east of Amsterdam involves the construction of 94 apartments along with significant landscaping and access work. The site was previously a garden center and the project incorporates a number of green and ecological priorities.
Amsterdam is growing rapidly and this conversion from commercial to residential provided much needed housing. At the same time it was essential to seamlessly integrate the project into a multi-use surrounding area of low and medium-rise residential, sports fields, an ecological main structure, and the main access road to the Amsterdam orbital motorway. In addition, there was a requirement to preserve two art deco buildings - a disused pump station and an porter’s office.
Green landscaping: all three blocks are grouped around a newly created wadi that allows for improved water retention and a better connection to the water that forms part of the ecological main structure. (Ecological main structures are routes and pathways designed to make it easier for wildlife to move around the city).
There is further greenery in the form of a number of new and larger trees, and it may be possible to accommodate some sports and recreational facilities.
Local harmony: after deep research into the area it was decided to construct three separate apartment blocks of different heights, ranging from 16m to 29m. This diversity anchors the development by reflecting elevations found in the neighbourhood, the highest building matching the height of the tallest nearby residential structure. The shapes and lines of the three buildings offset each other to create a harmonious ensemble. The tallest building is nine stories high. The smallest building counts 5 stories and offers a commercial space - perhaps for a cafe - on the ground floor, with an exposure that receives a lot of sun.
Attractive and durable construction: each of the three blocks observes the same principles, with the exposures facing the waddy featuring balconies and the greatest use of glass. Other facades incorporate vegetation to blend with the ambient greenery. Every apartment receives sunlight at some point during the day.
The ground floor spaces are taller in height in order to act as a plinth and to break up the uniformity of the design. The horizontal form of the concrete floor edges and ceramic tiles also breaks up the volume, while the tilted facade creates movement and the projection of the glass beyond the cladding adds further visual interest. All materials have been chosen for their durability and, where possible, their ability to contribute to a ‘circular building’. For instance, the tiles can be removed and re-used.


