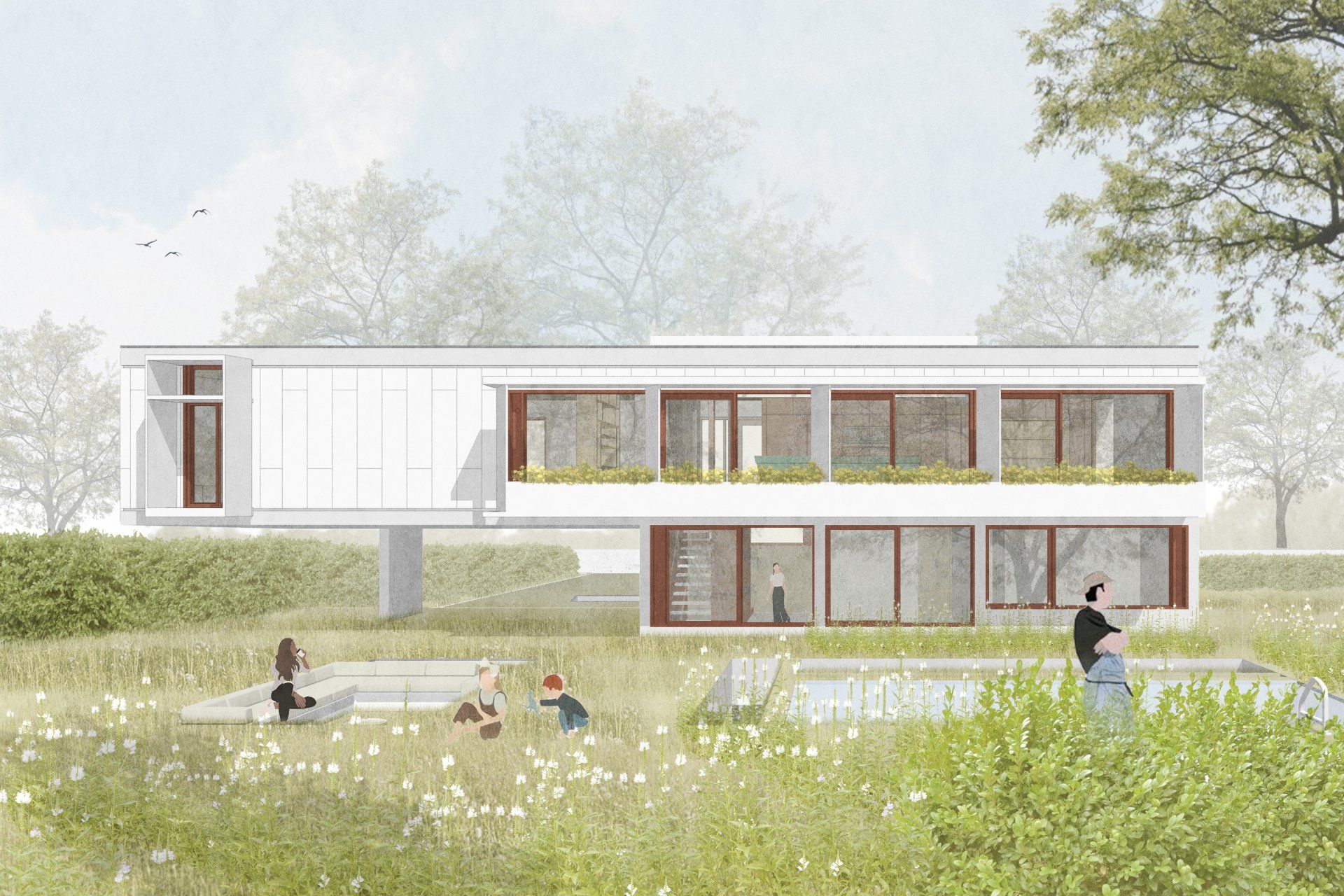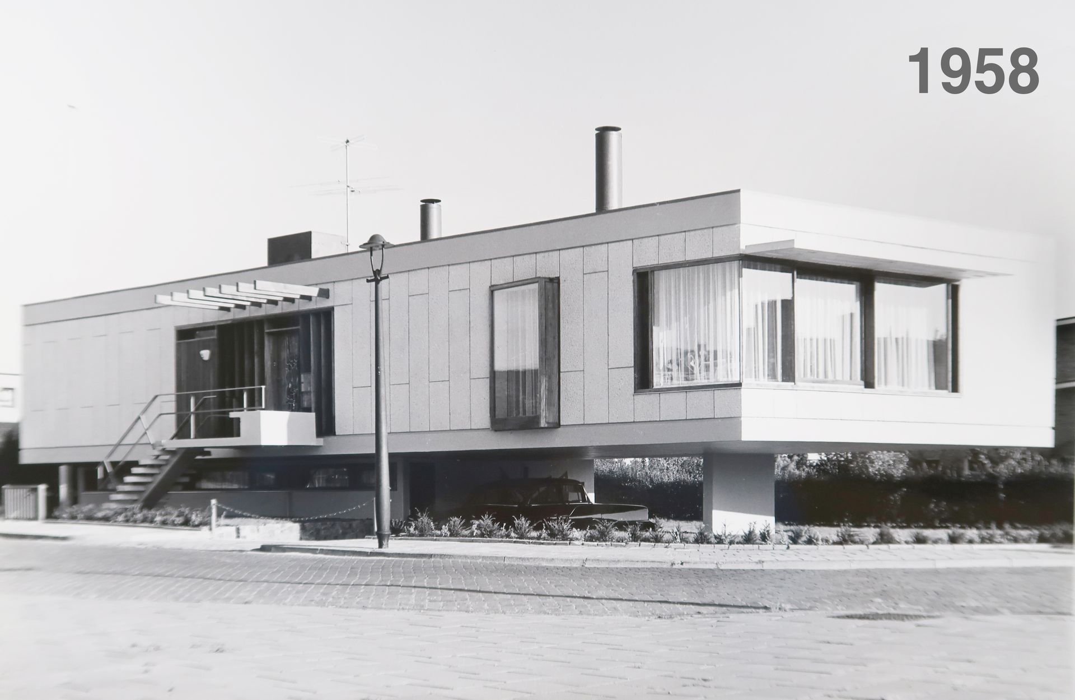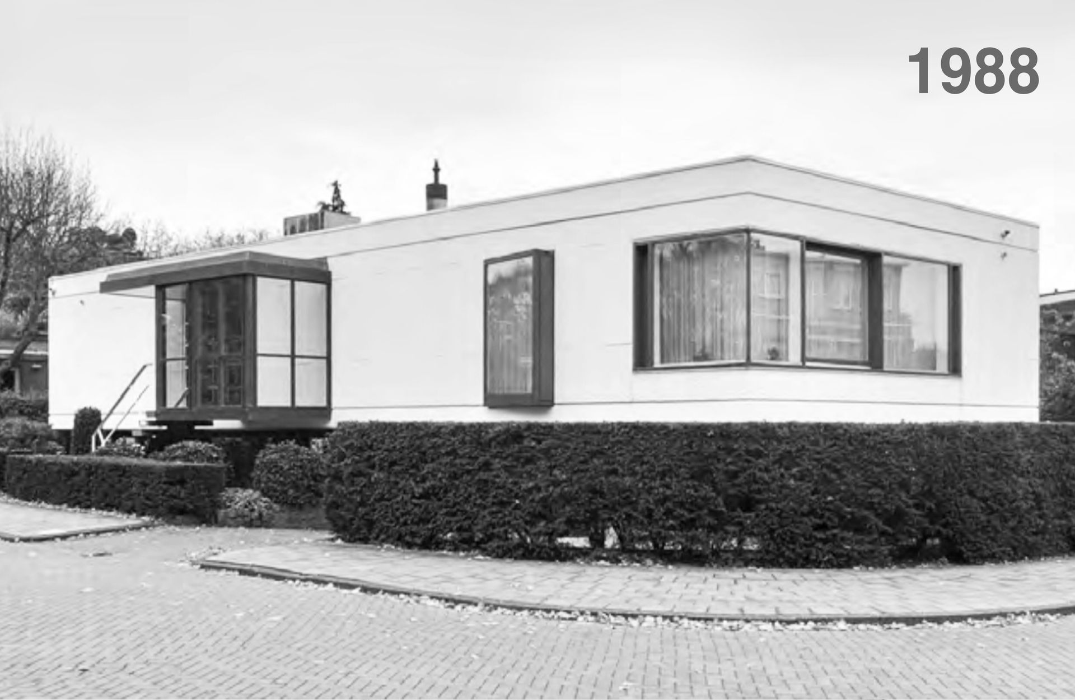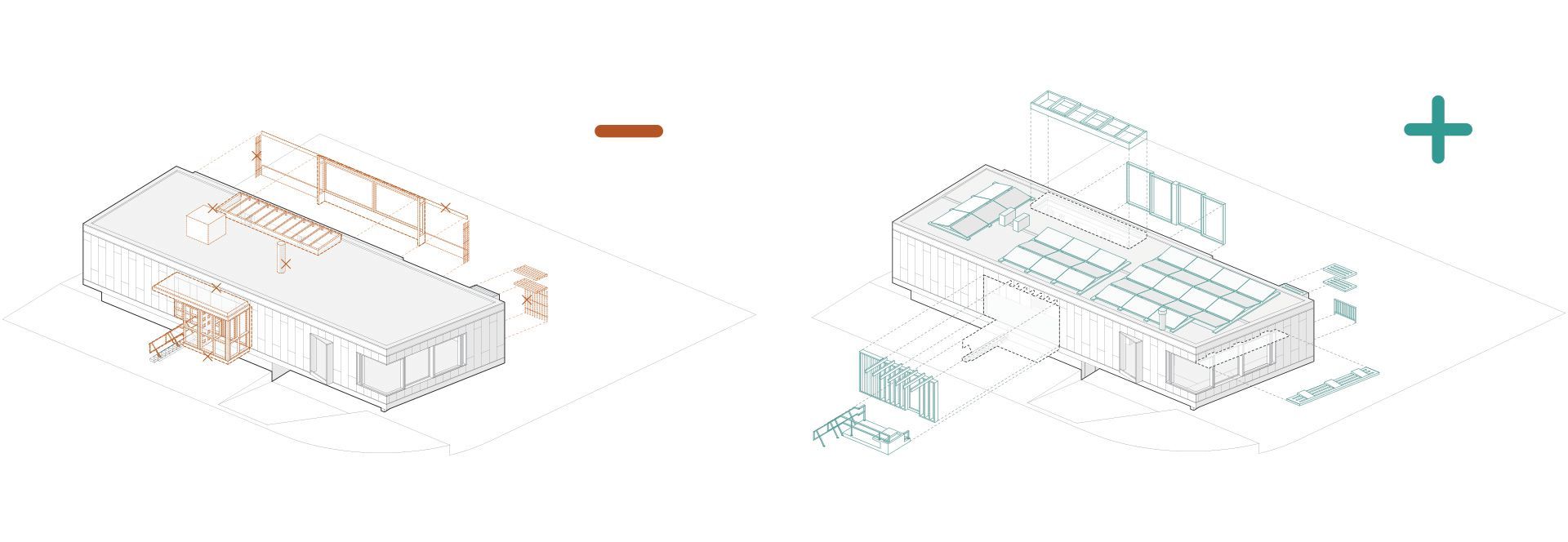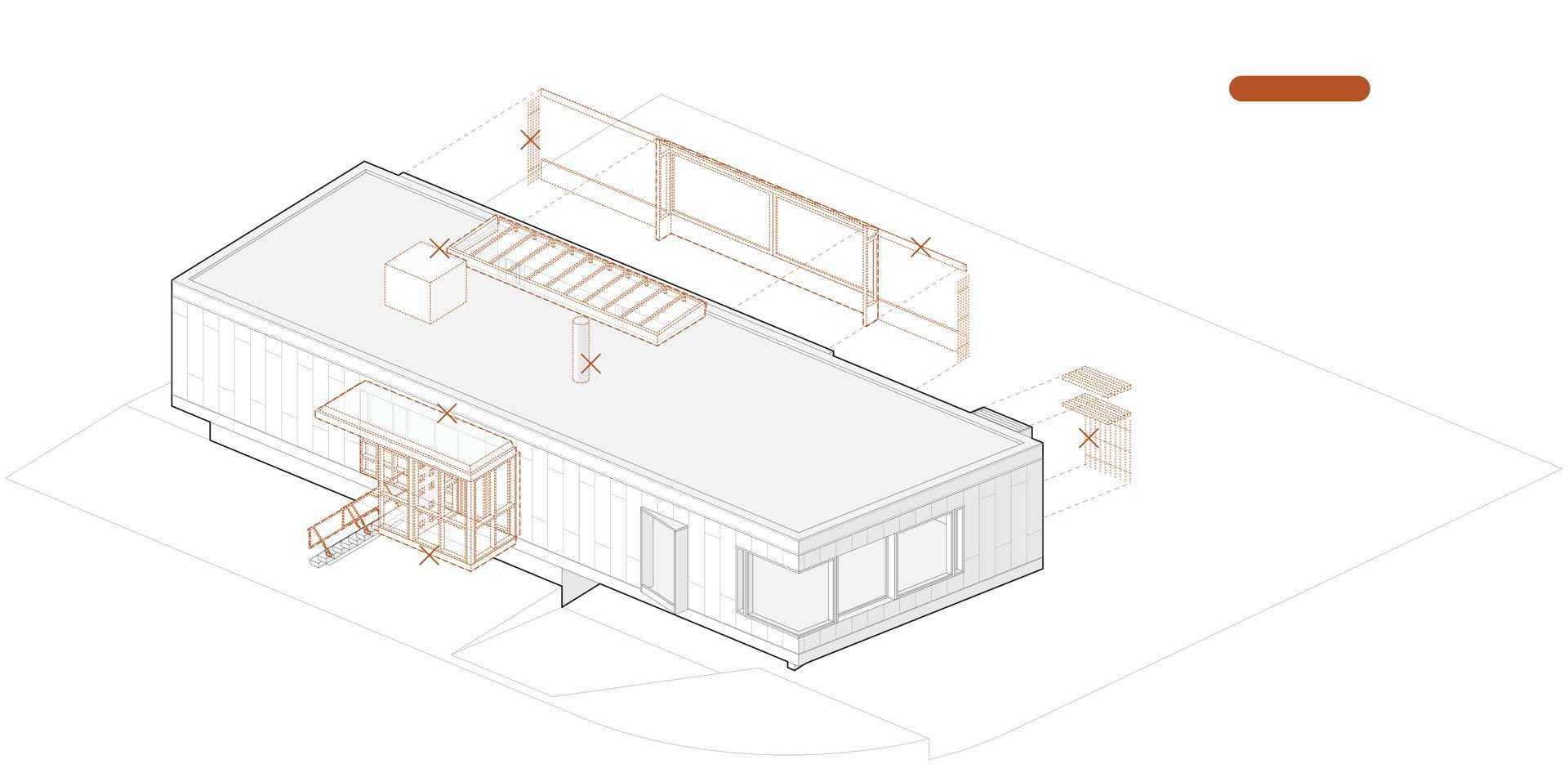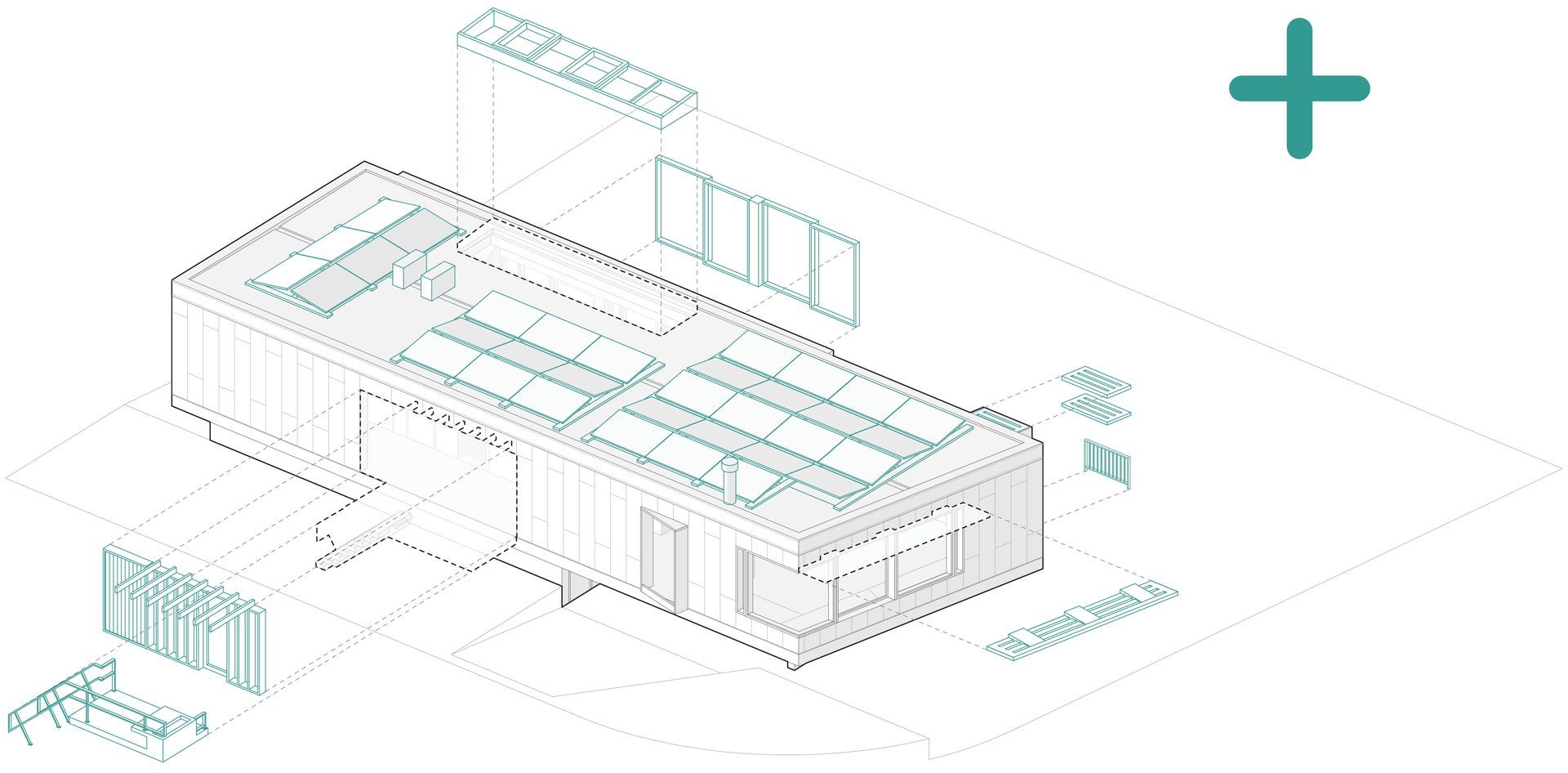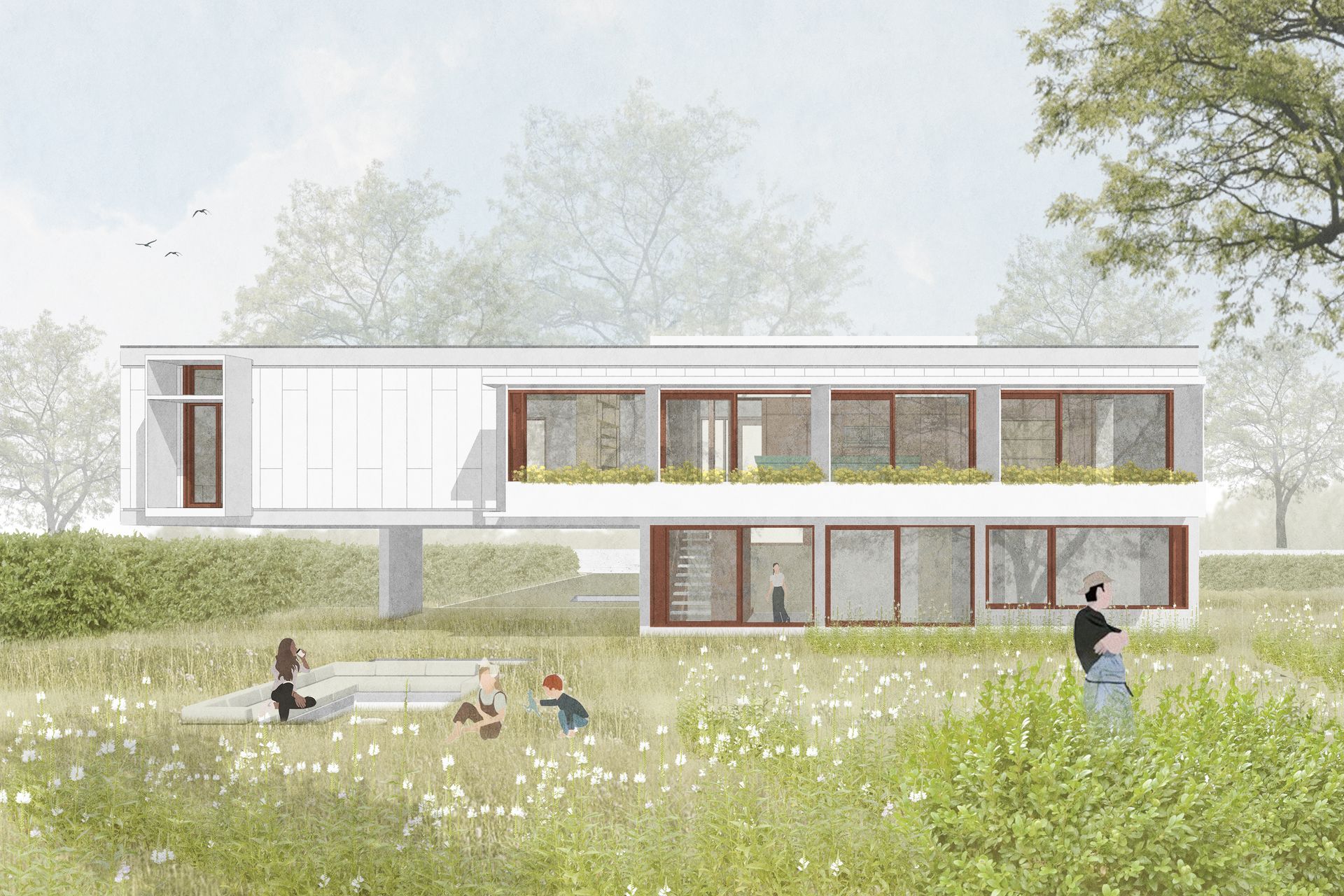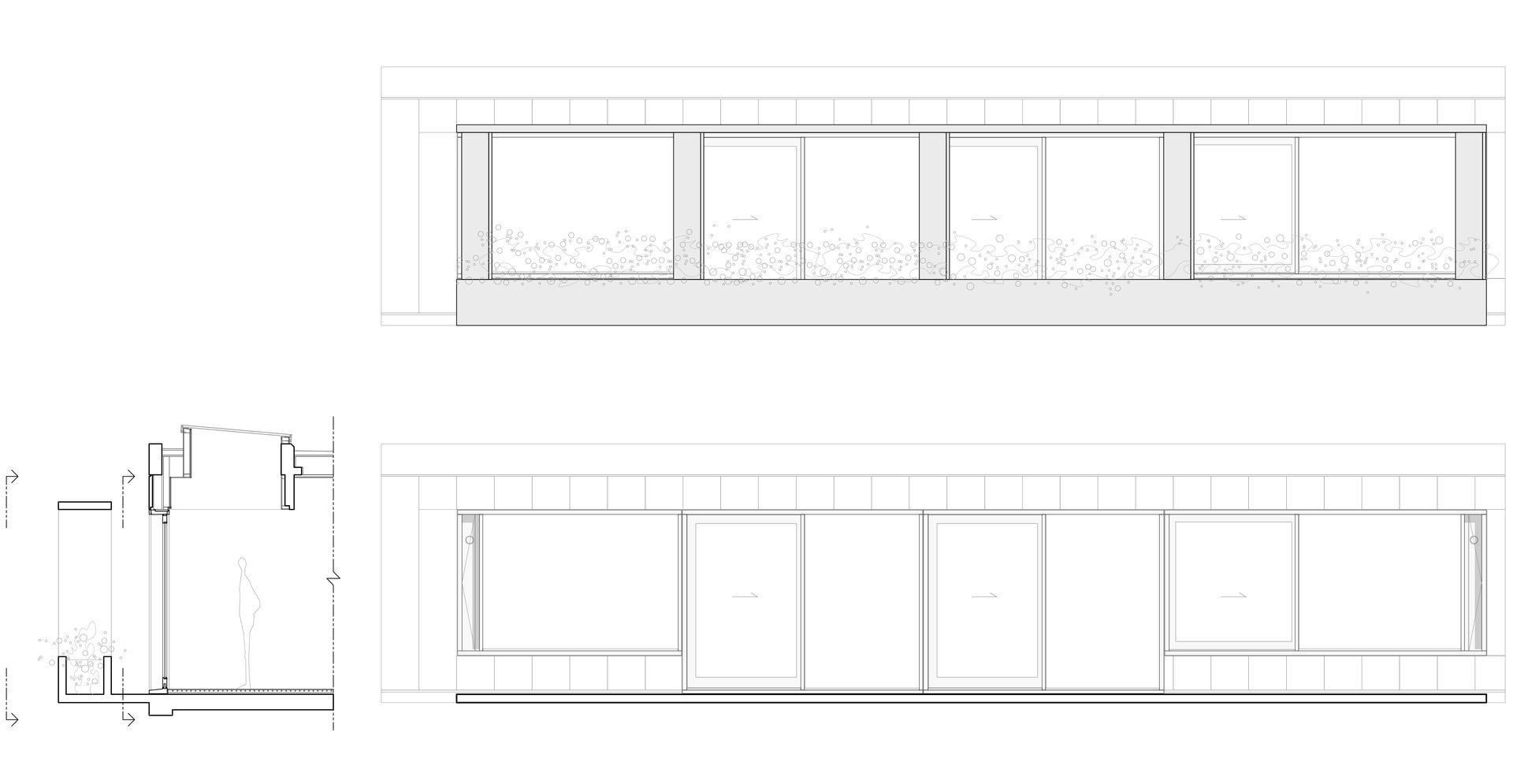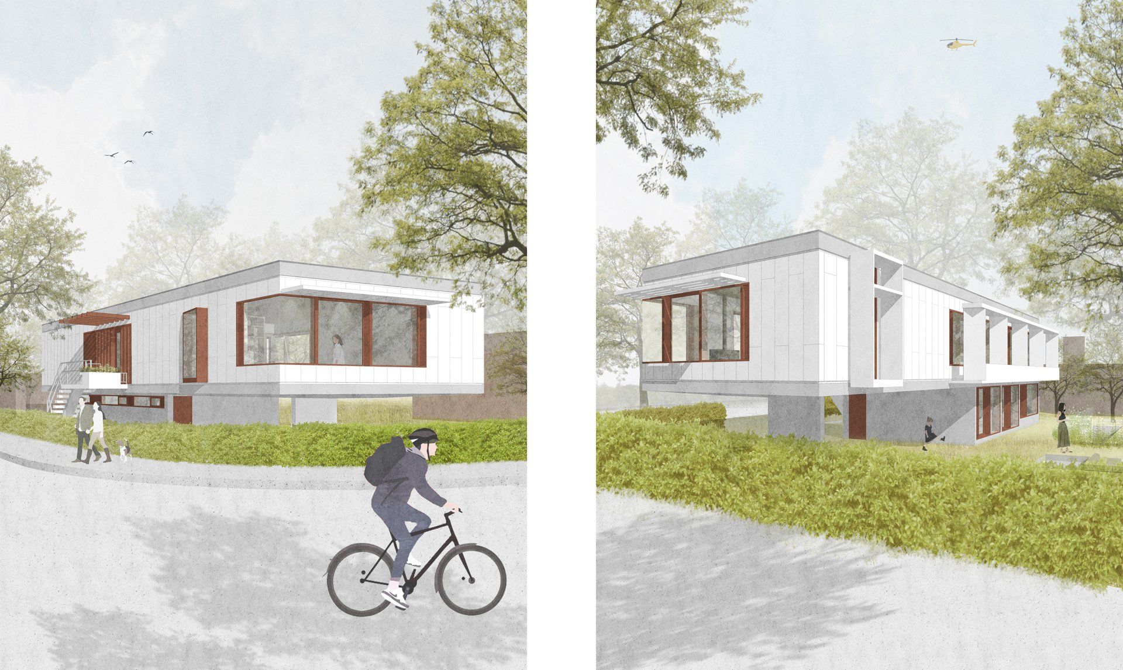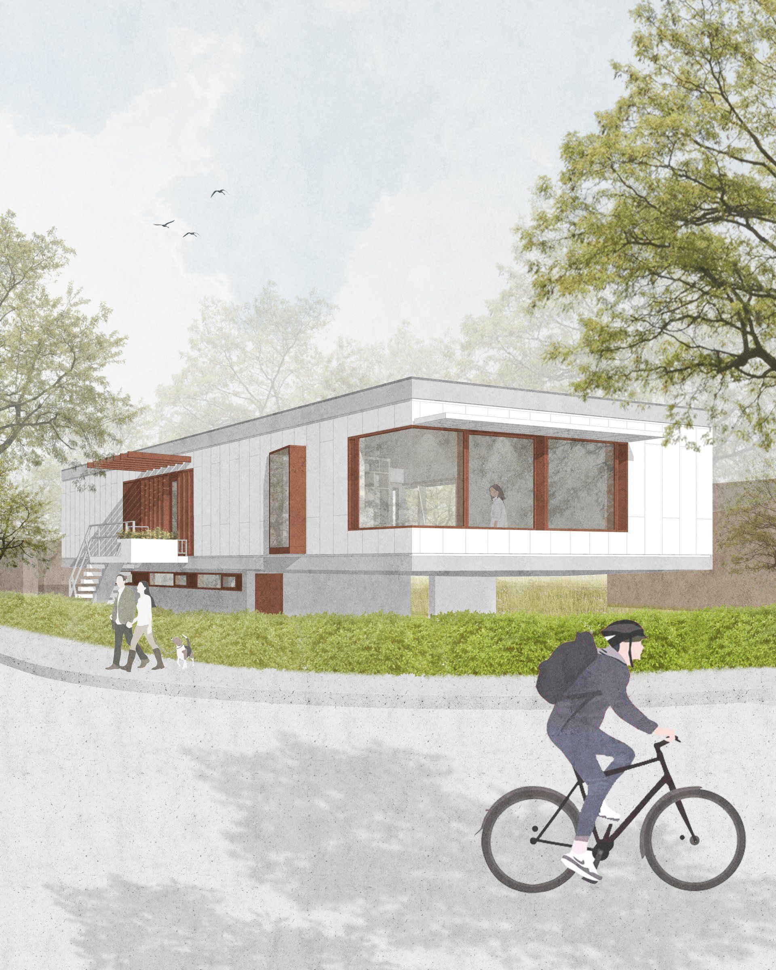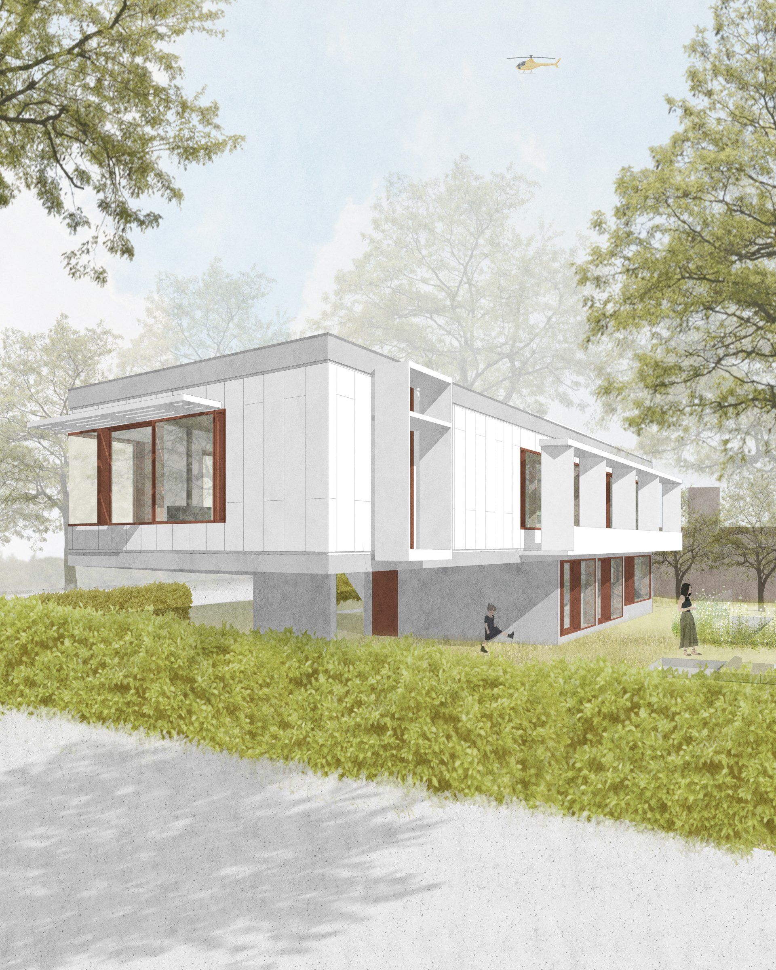TE HOUSE
Location: Amsterdam
Programme: Heritage listed private residence
Status: In progress
Year: 2021 - Now
Client: Private
Area: 225 m2
Team: Jacco van Wengerden, Wenfei Du,
Matteo Porceddu
Structural Engineer: dioCON Ingenieurs BV
Contracter: Maverick Bouwbedrijf BV
-
TEXT
Renovation of a Heritage-Listed Villa – Amsterdam Zuid
This project involved the meticulous renovation of a heritage-listed villa in southern Amsterdam. Originally designed in 1958 by renowned architect Ben Ingwersen and later renovated in 1988, the villa’s striking cantilevered form had been compromised by various modifications and the removal of key façade elements over time.
Through a detailed study of the existing structure and original design, and in close collaboration with the Council’s Heritage Department and Aesthetic Advisory Commission, we developed a thoughtful redesign of the façade and interior spaces. The client’s clear brief guided us to honor Ingwersen’s original vision while incorporating subtle contemporary interventions.
By reimagining the villa for modern family living, we reconfigured spaces to improve functionality and incorporated current-day installations and energy-efficient systems. These updates ensure the villa remains a vibrant and sustainable home for generations to come, blending the timeless elegance of modernist architecture with present-day living needs.
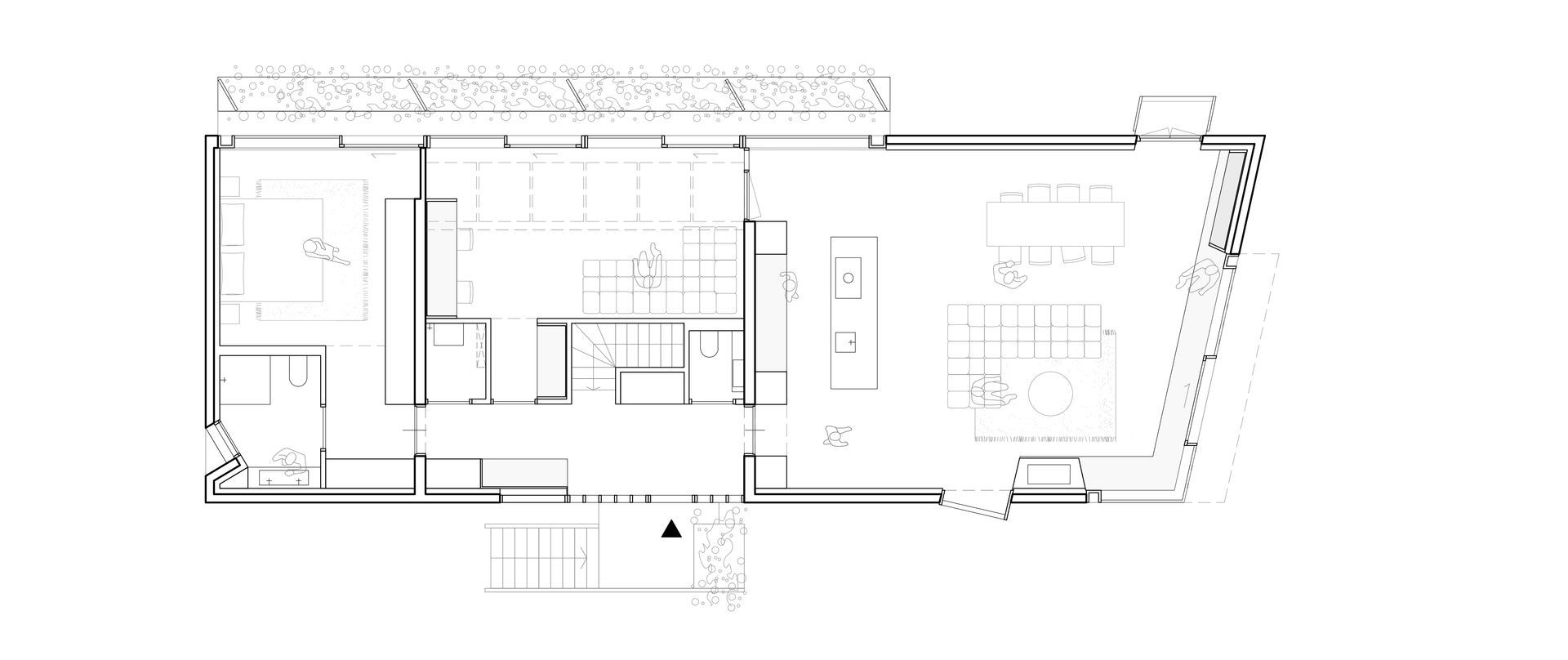
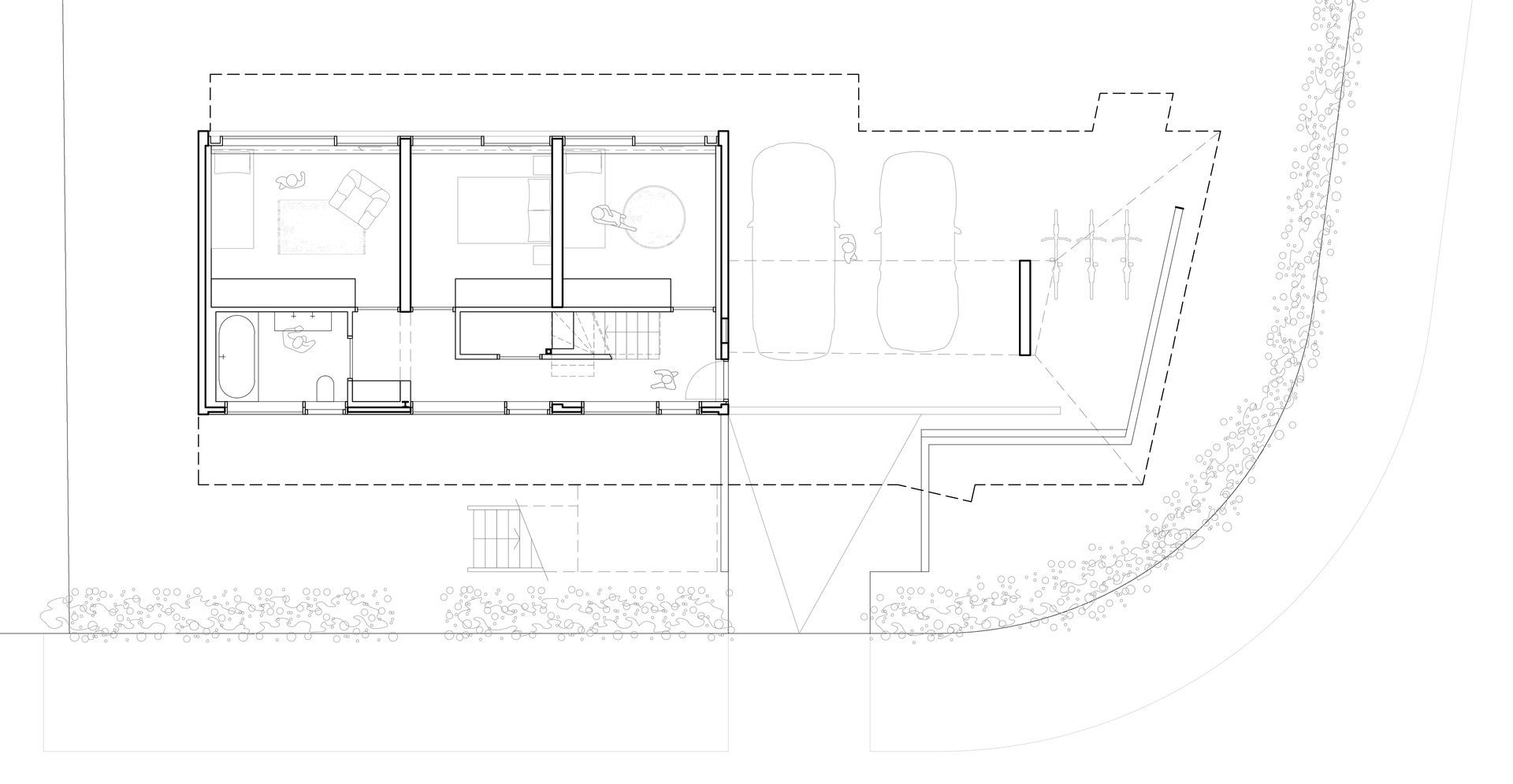
Renovation of a Heritage-Listed Villa – Amsterdam Zuid
This project involved the meticulous renovation of a heritage-listed villa in southern Amsterdam. Originally designed in 1958 by renowned architect Ben Ingwersen and later renovated in 1988, the villa’s striking cantilevered form had been compromised by various modifications and the removal of key façade elements over time.
Through a detailed study of the existing structure and original design, and in close collaboration with the Council’s Heritage Department and Aesthetic Advisory Commission, we developed a thoughtful redesign of the façade and interior spaces. The client’s clear brief guided us to honor Ingwersen’s original vision while incorporating subtle contemporary interventions.
By reimagining the villa for modern family living, we reconfigured spaces to improve functionality and incorporated current-day installations and energy-efficient systems. These updates ensure the villa remains a vibrant and sustainable home for generations to come, blending the timeless elegance of modernist architecture with present-day living needs.
Renovation of a Heritage-Listed Villa – Amsterdam Zuid
This project involved the meticulous renovation of a heritage-listed villa in southern Amsterdam. Originally designed in 1958 by renowned architect Ben Ingwersen and later renovated in 1988, the villa’s striking cantilevered form had been compromised by various modifications and the removal of key façade elements over time.
Through a detailed study of the existing structure and original design, and in close collaboration with the Council’s Heritage Department and Aesthetic Advisory Commission, we developed a thoughtful redesign of the façade and interior spaces. The client’s clear brief guided us to honor Ingwersen’s original vision while incorporating subtle contemporary interventions.
By reimagining the villa for modern family living, we reconfigured spaces to improve functionality and incorporated current-day installations and energy-efficient systems. These updates ensure the villa remains a vibrant and sustainable home for generations to come, blending the timeless elegance of modernist architecture with present-day living needs.
Location: Amsterdam
Programme: Renovation of a heritage-listed villa
Status: In progress
Year: 2021 - Now
Client: Private
Area: 225 m2
Team: Jacco van Wengerden, Wenfei Du, Matteo Porceddu
Structural Engineer: dioCON Ingenieurs BV
Contracter: Maverick Bouwbedrijf BV


