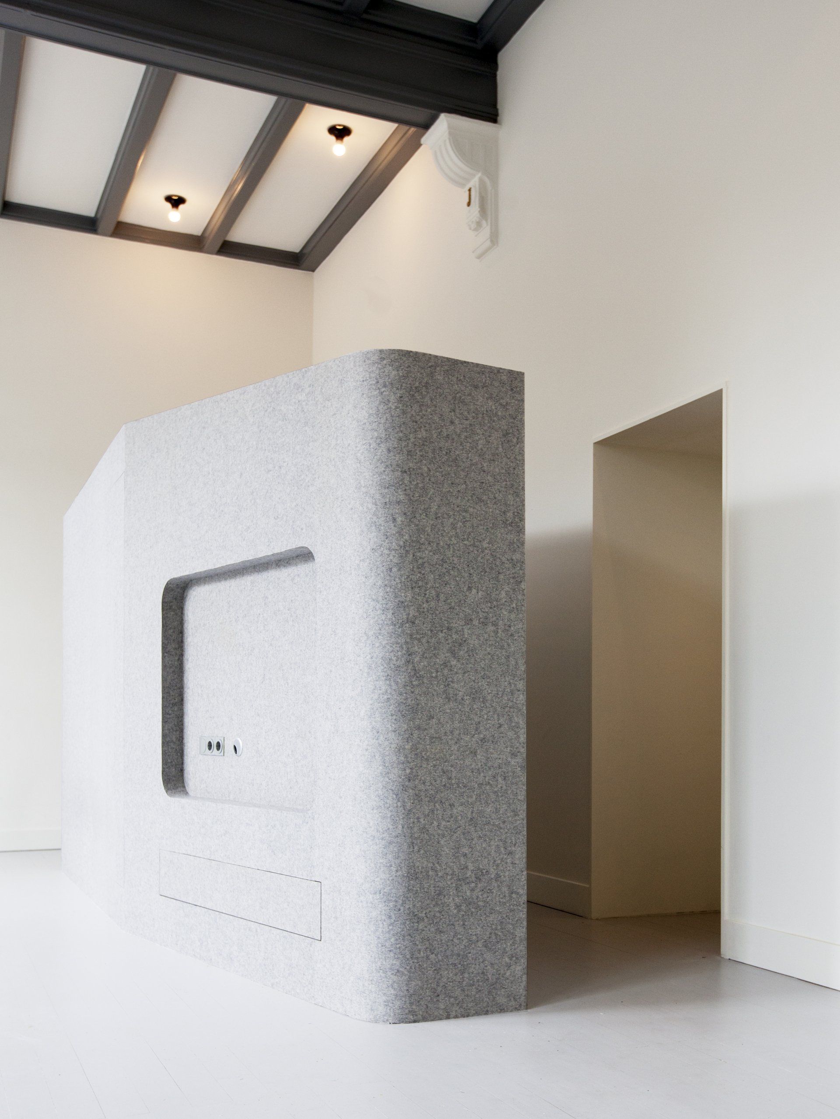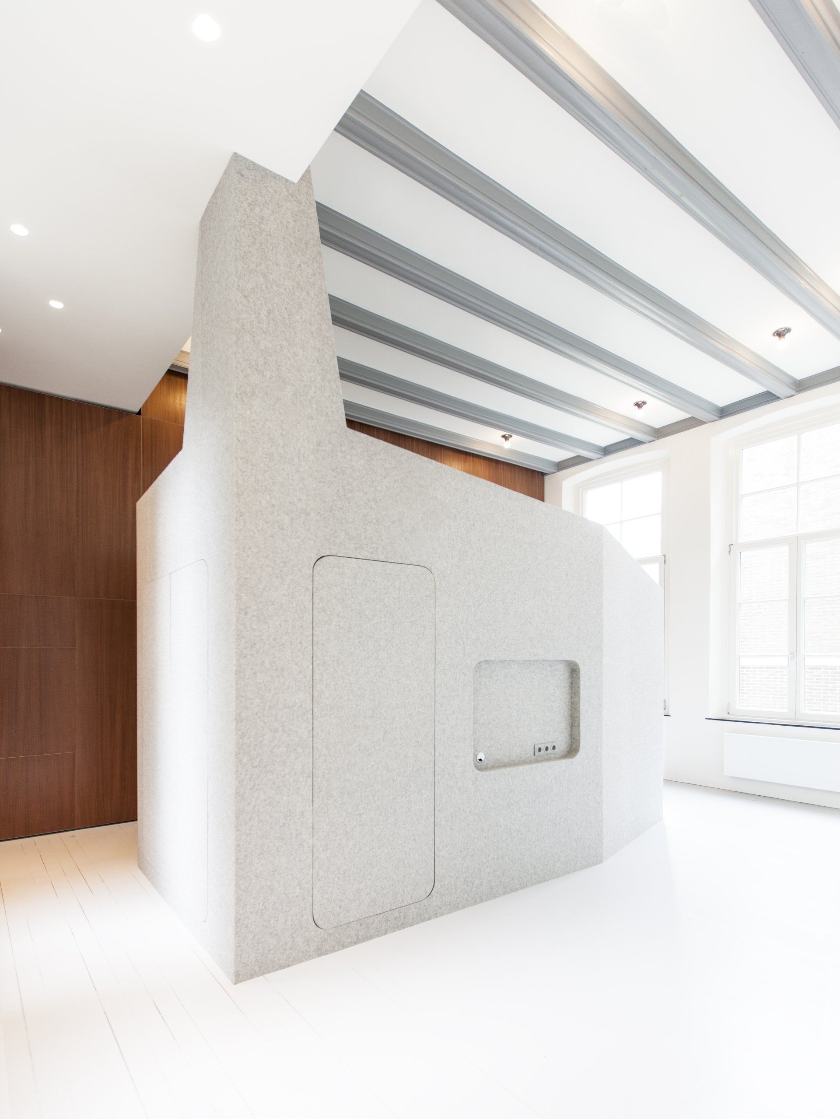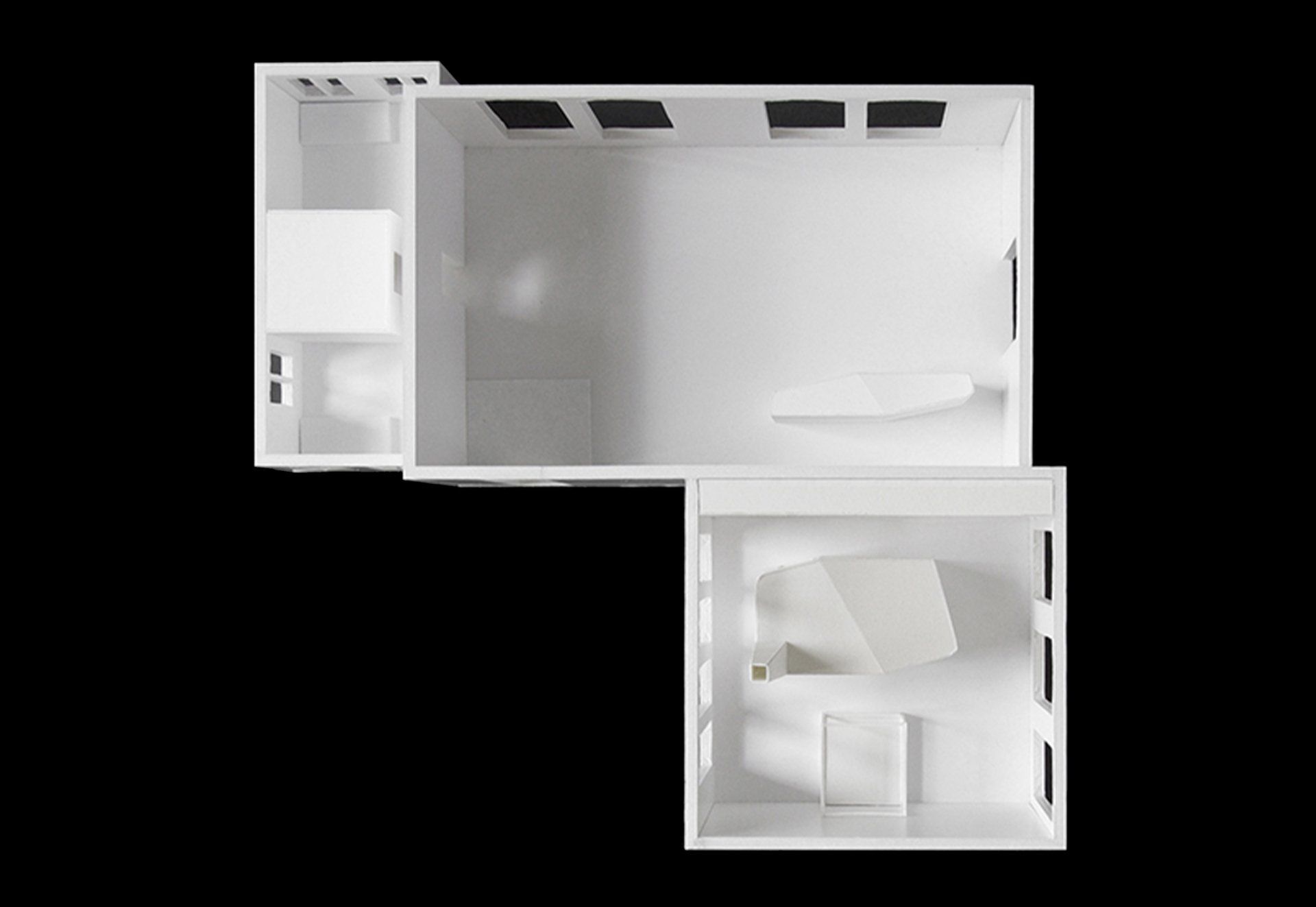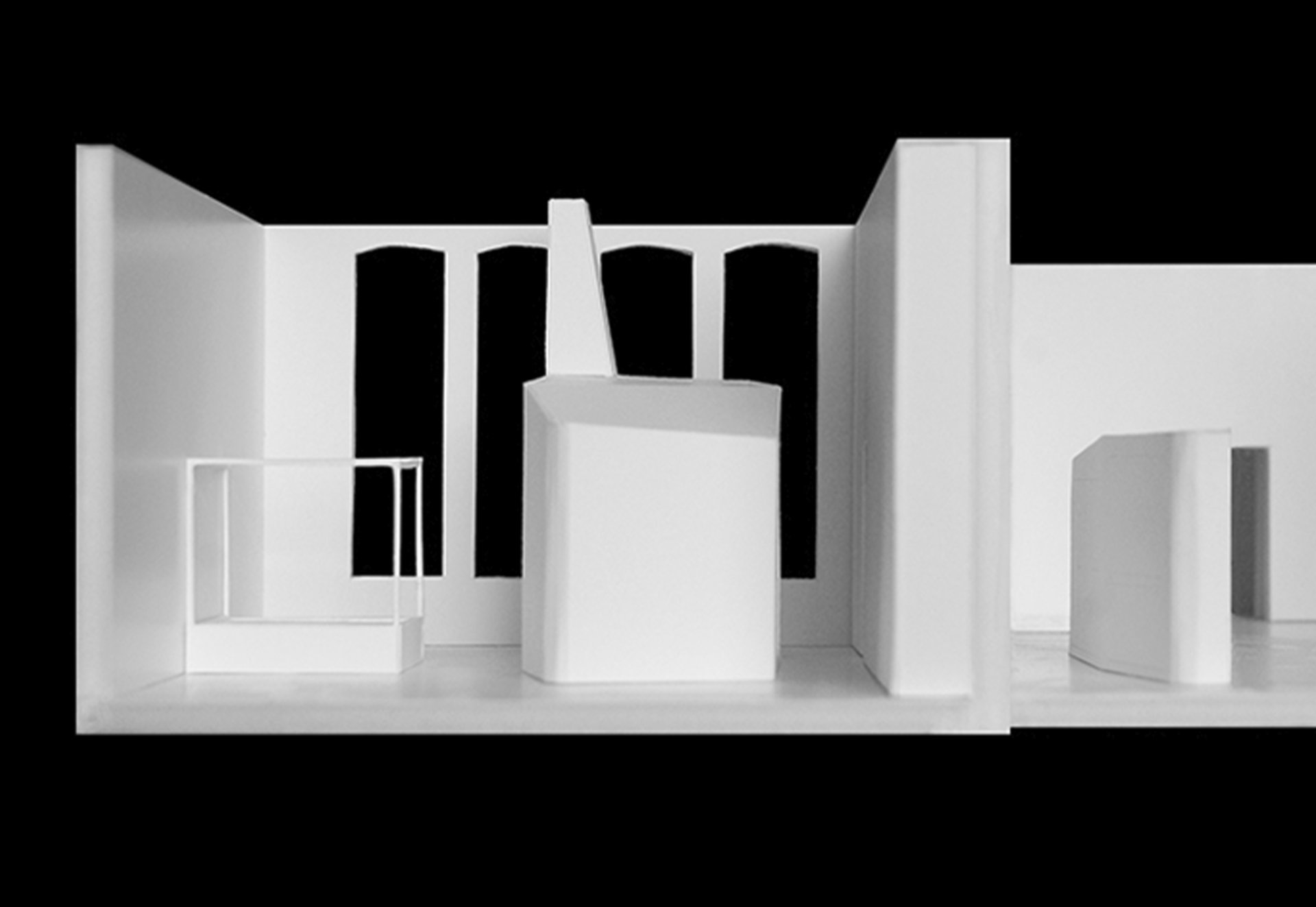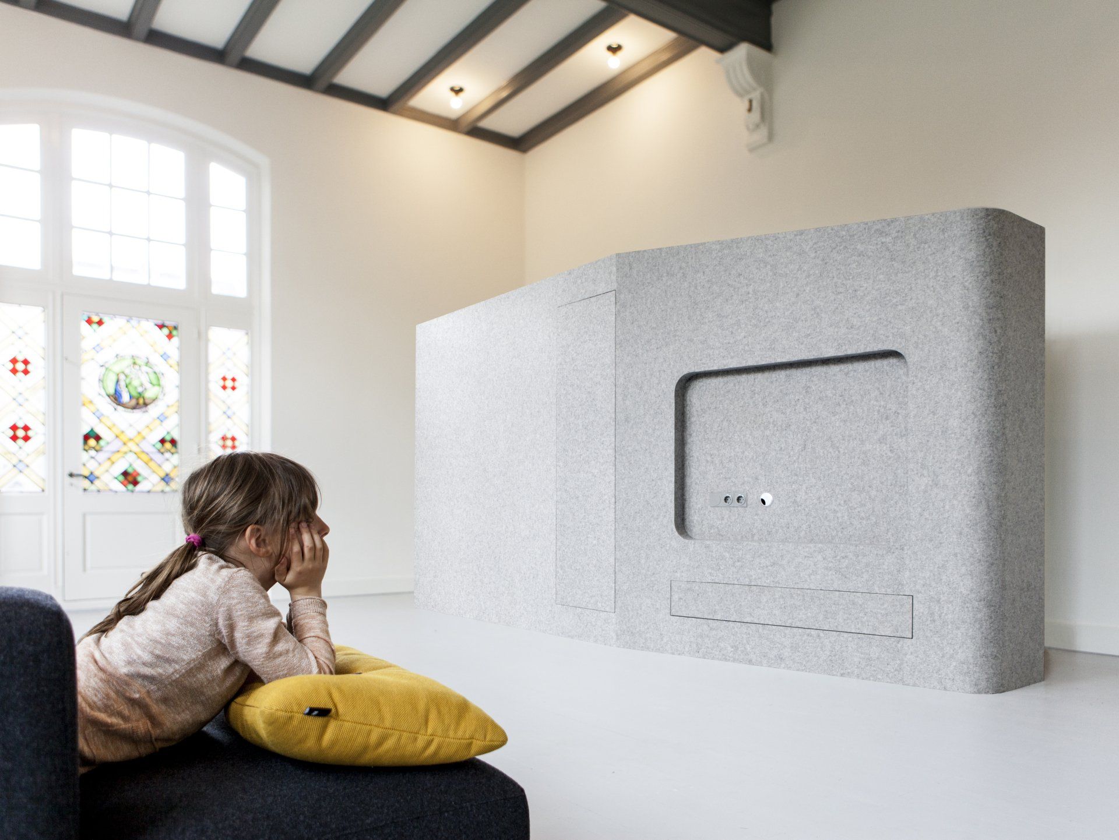


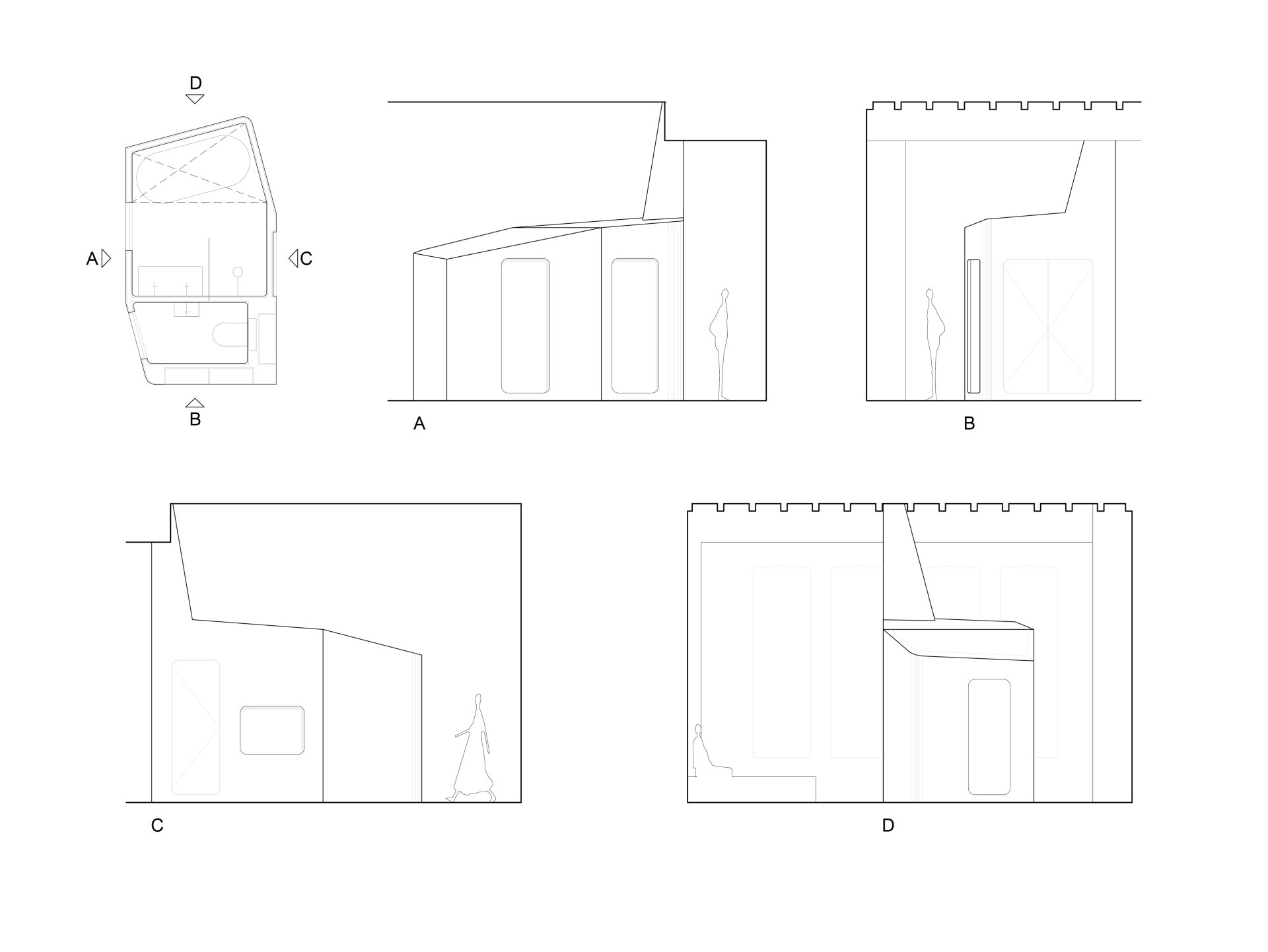
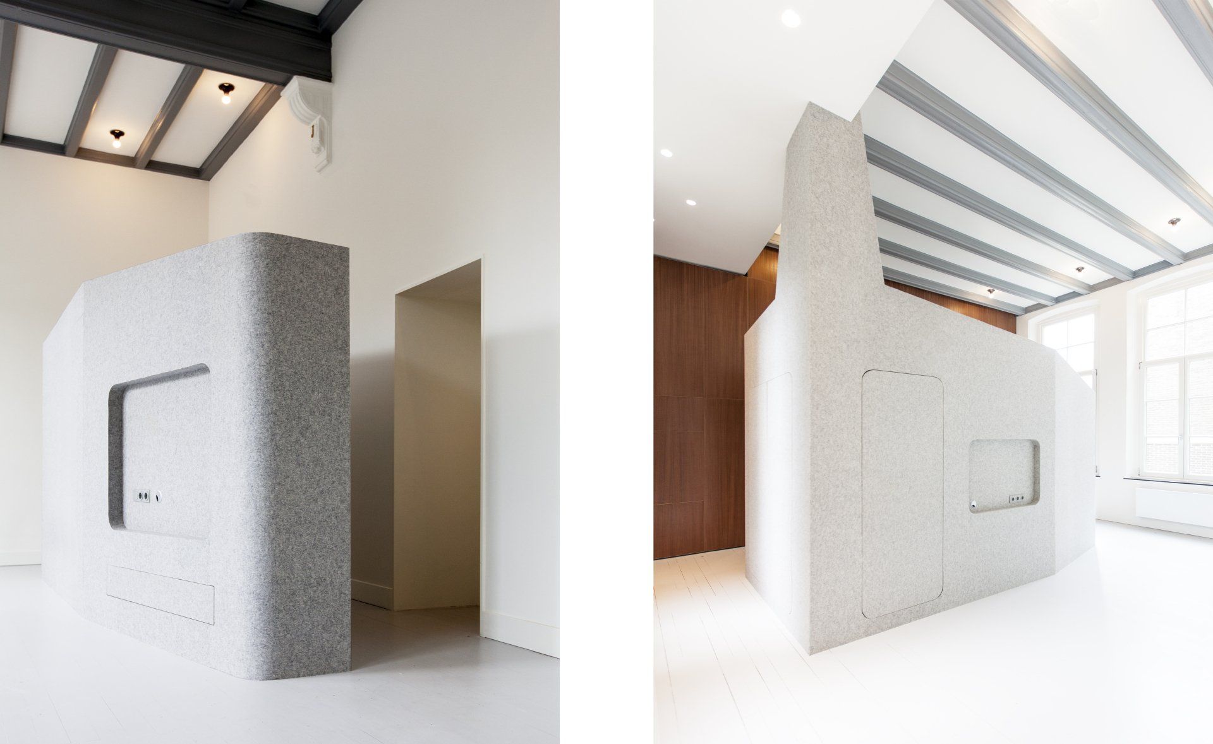

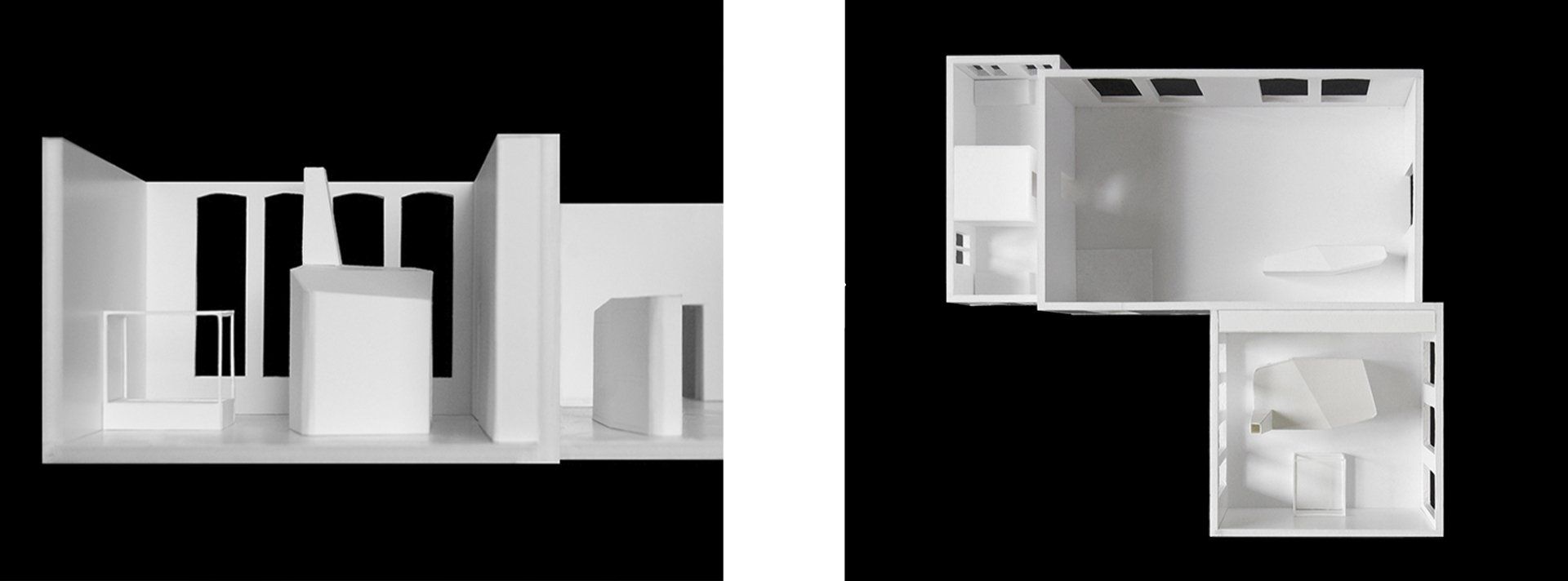
TB HOUSE
Location: Amsterdam
Programme: Heritage listed private residence
Status: Completed
Year: 2014 - 2015
Client: Private
Area: 350m2
Team: Jacco van Wengerden, Laura Berasaluce
Maria Araceli Martinez Llamas, Xiaoqin Zhang
Stuctural Engineer: Ingenieursbureau Man
Building Physics; Adviesbureau Bleumink
Contracter: Cor Koper Bouwbedrijf BV
Interior Fit-out: Thomas Meubels
Photography: Yvonne Brandwijk
-
TEXT
A renovation project in which two storeys of an old Catholic boys school were sensitively converted into a family home.
The clients purchased 350 square meters of the building, which is located in the Spaarndammerbuurt area of Amsterdam. Together with the client we made every effort to maintain the original shell of the building, thereby creating a ‘house in house’ via free standing multifunctional cores.
These cores combine all the functions that do not require daylight such as storage, toilet, bathroom, pantry, multimedia equipment.
Within this concept the ground floor – once the kitchen for the school – acts as the working, kitchen and dining area. The bedrooms and living area are on the first floor.
A key step was the removal of a two-story load bearing wall, which was replaced by a steel portal frame with a central column that incorporates plumbing, sewage pipes and ventilation ducts.
The column acts as a chimney for the wet areas combined in the adjacent core.
Location: Amsterdam
Programme: Heritage listed private residence
Status: Completed
Year: 2014 - 2015
Client: Private
Area: 350m2
Team: Jacco van Wengerden, Laura Berasaluce,
Maria Araceli Martinez Llamas, Xiaoqin Zhang
Stuctural Engineer: Ingenieursbureau Man
Building Physics; Adviesbureau Bleumink
Contracter: Cor Koper Bouwbedrijf BV
Interior Fit-out: Thomas Meubels
Photography: Yvonne Brandwijk
A renovation project in which two storeys of an old Catholic boys school were sensitively converted into a family home. The clients purchased 350 square meters of the building, which is located in the Spaarndammerbuurt area of Amsterdam.
Together with the client we made every effort to maintain the original shell of the building, thereby creating a ‘house in house’ via free standing multifunctional cores.
These cores combine all the functions that do not require daylight
such as storage, toilet, bathroom, pantry, multimedia equipment. Within this concept the ground floor – once the kitchen for the school – acts as the working, kitchen and dining area. The bedrooms and living area are on the first floor.
A key step was the removal of a two-story load bearing wall, which was replaced by a steel portal frame with a central column that incorporates plumbing, sewage pipes and ventilation ducts. The column acts as a chimney for the wet areas combined in the adjacent core.
TB HOUSE
Location: Amsterdam
Programme: Heritage listed private residence
Status: Completed
Year: 2014 - 2015
Client: Private
Area: 350m2
Team: Jacco van Wengerden, Laura Berasaluce
Maria Araceli Martinez Llamas, Xiaoqin Zhang
Stuctural Engineer: Ingenieursbureau Man
Building Physics; Adviesbureau Bleumink
Contracter: Cor Koper Bouwbedrijf BV
Interior Fit-out: Thomas Meubels
Photography: Yvonne Brandwijk
-
TEXT
A renovation project in which two storeys of an old Catholic boys school were sensitively converted into a family home.
The clients purchased 350 square meters of the building, which is located in the Spaarndammerbuurt area of Amsterdam. Together with the client we made every effort to maintain the original shell of the building, thereby creating a ‘house in house’ via free standing multifunctional cores.
These cores combine all the functions that do not require daylight such as storage, toilet, bathroom, pantry, multimedia equipment.
Within this concept the ground floor – once the kitchen for the school – acts as the working, kitchen and dining area. The bedrooms and living area are on the first floor.
A key step was the removal of a two-story load bearing wall, which was replaced by a steel portal frame with a central column that incorporates plumbing, sewage pipes and ventilation ducts.
The column acts as a chimney for the wet areas combined in the adjacent core.
Location: Amsterdam
Programme: Heritage listed private residence
Status: Completed
Year: 2014 - 2015
Client: Private
Area: 350m2
Team: Jacco van Wengerden, Laura Berasaluce,
Maria Araceli Martinez Llamas, Xiaoqin Zhang
Stuctural Engineer: Ingenieursbureau Man
Building Physics; Adviesbureau Bleumink
Contracter: Cor Koper Bouwbedrijf BV
Interior Fit-out: Thomas Meubels
Photography: Yvonne Brandwijk
A renovation project in which two storeys of an old Catholic boys school were sensitively converted into a family home. The clients purchased 350 square meters of the building, which is located in the Spaarndammerbuurt area of Amsterdam.
Together with the client we made every effort to maintain the original shell of the building, thereby creating a ‘house in house’ via free standing multifunctional cores.
These cores combine all the functions that do not require daylight such as storage, toilet,
bathroom, pantry, multimedia equipment.
Within this concept the ground floor – once the kitchen for the school – acts as the working, kitchen and dining area. The bedrooms and living area are on the first floor.
A key step was the removal of a two-story load bearing wall, which was replaced by a steel portal frame with a central column that incorporates plumbing, sewage pipes and ventilation ducts. The column acts as a chimney for the wet areas combined in the adjacent core.



