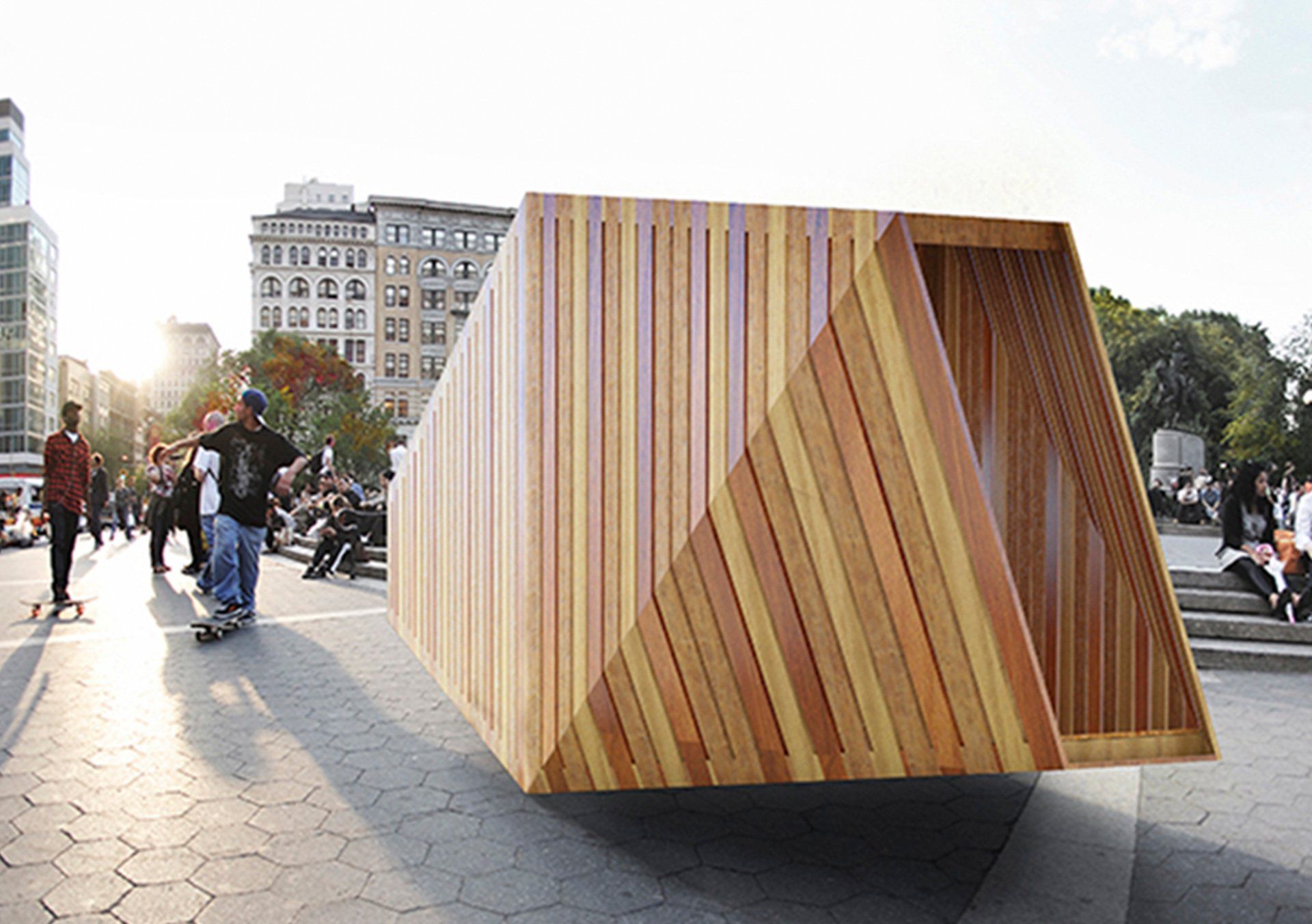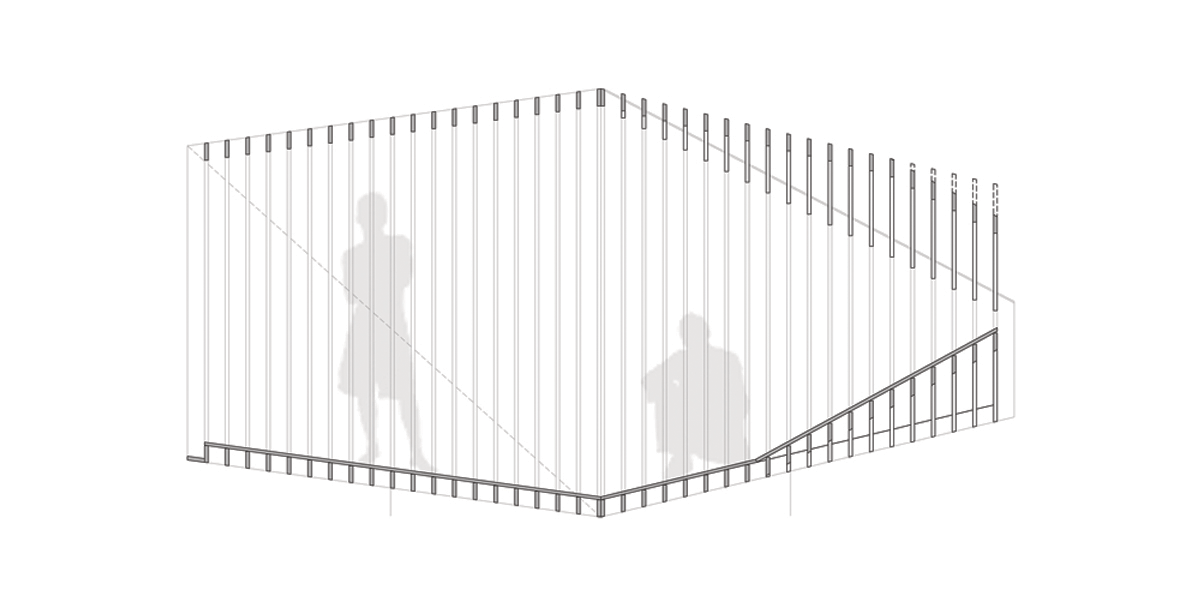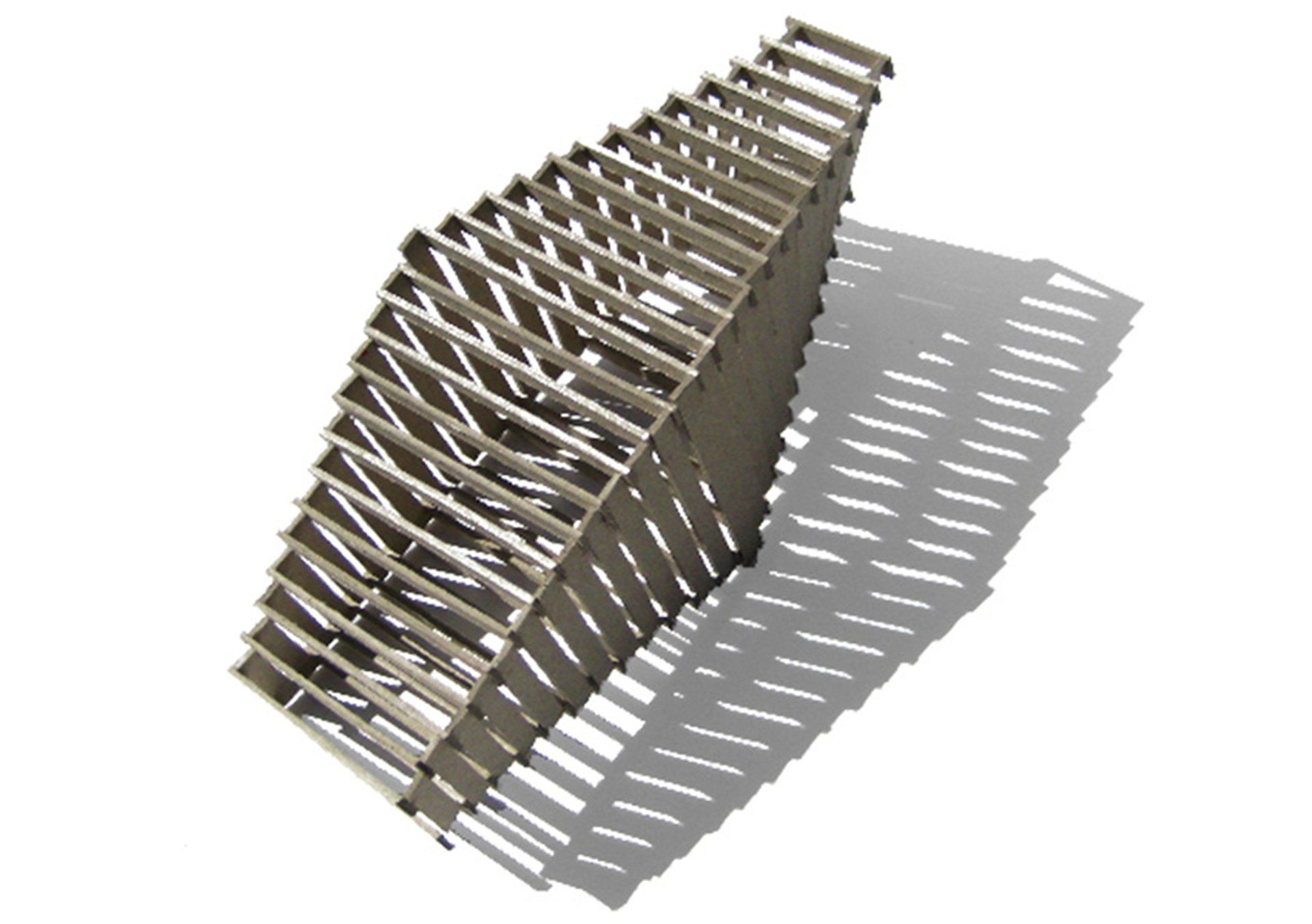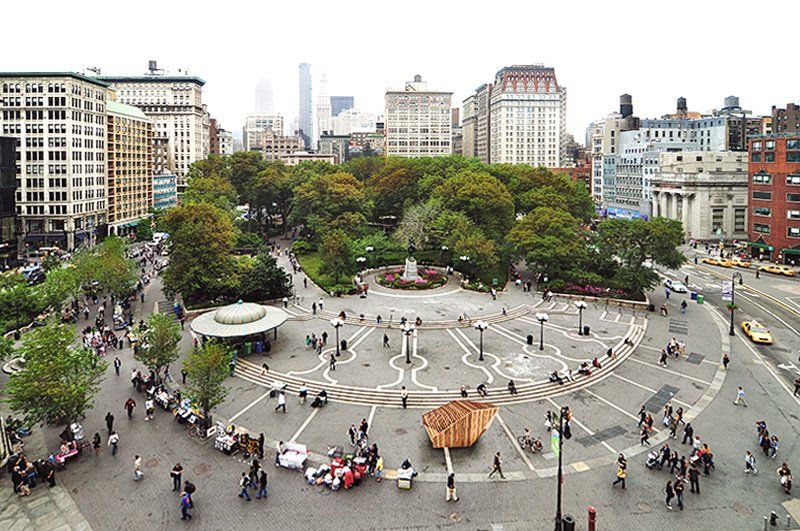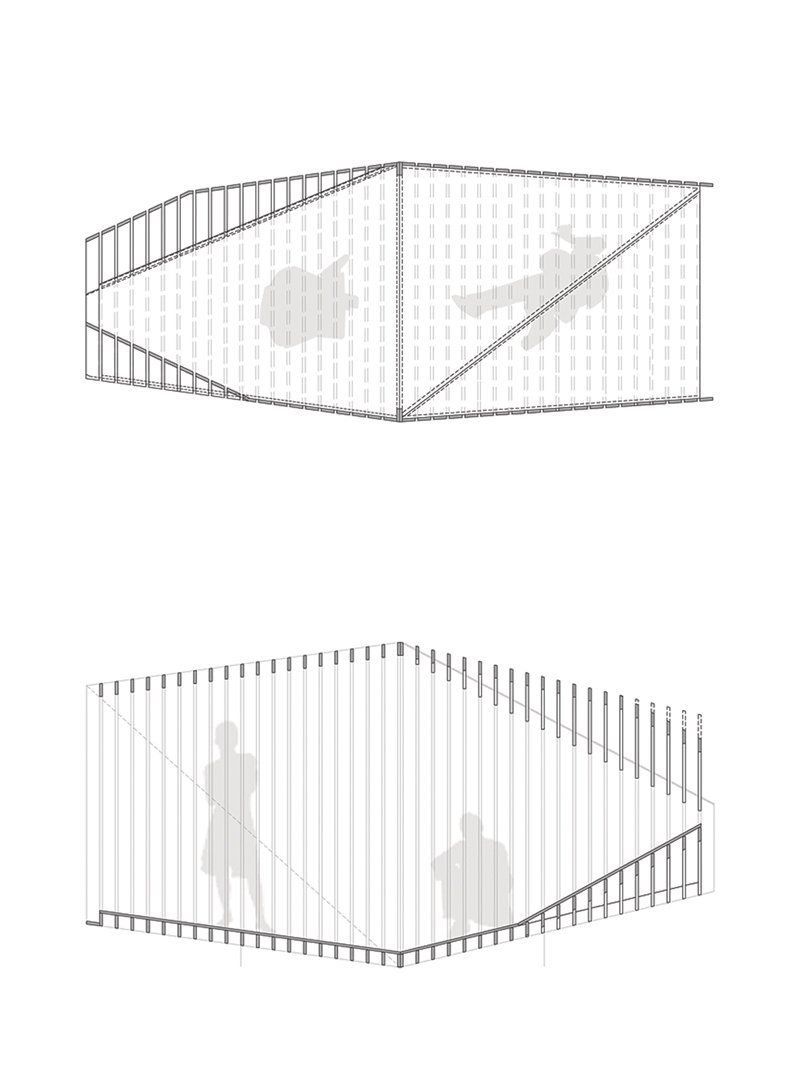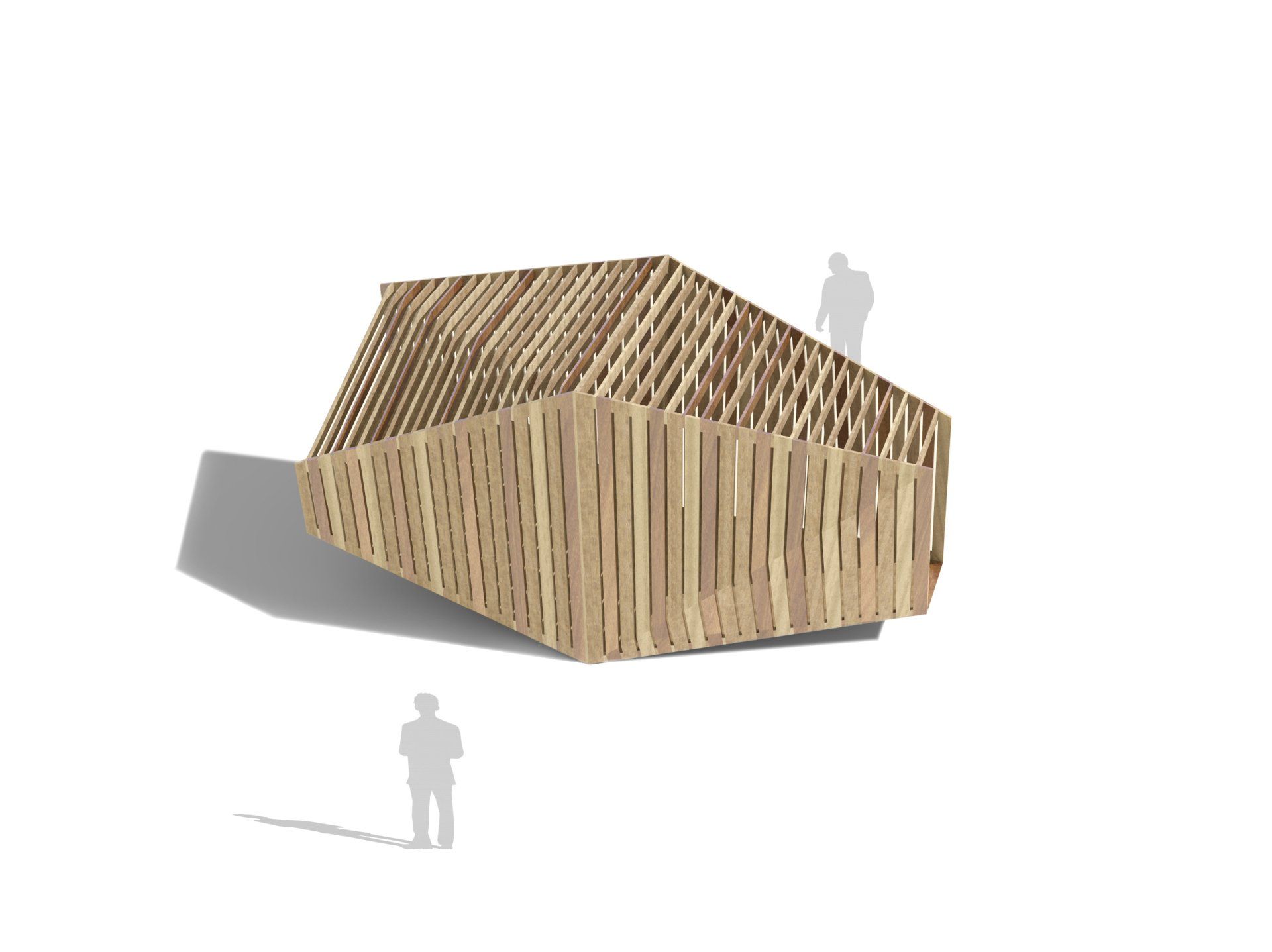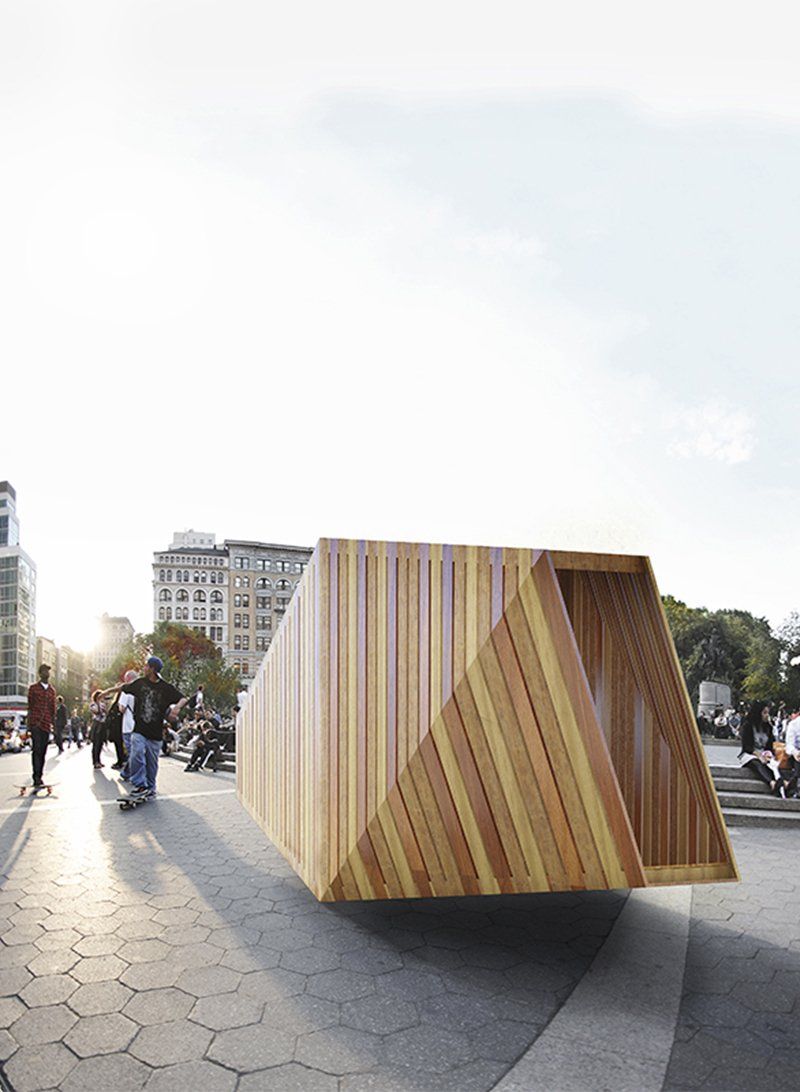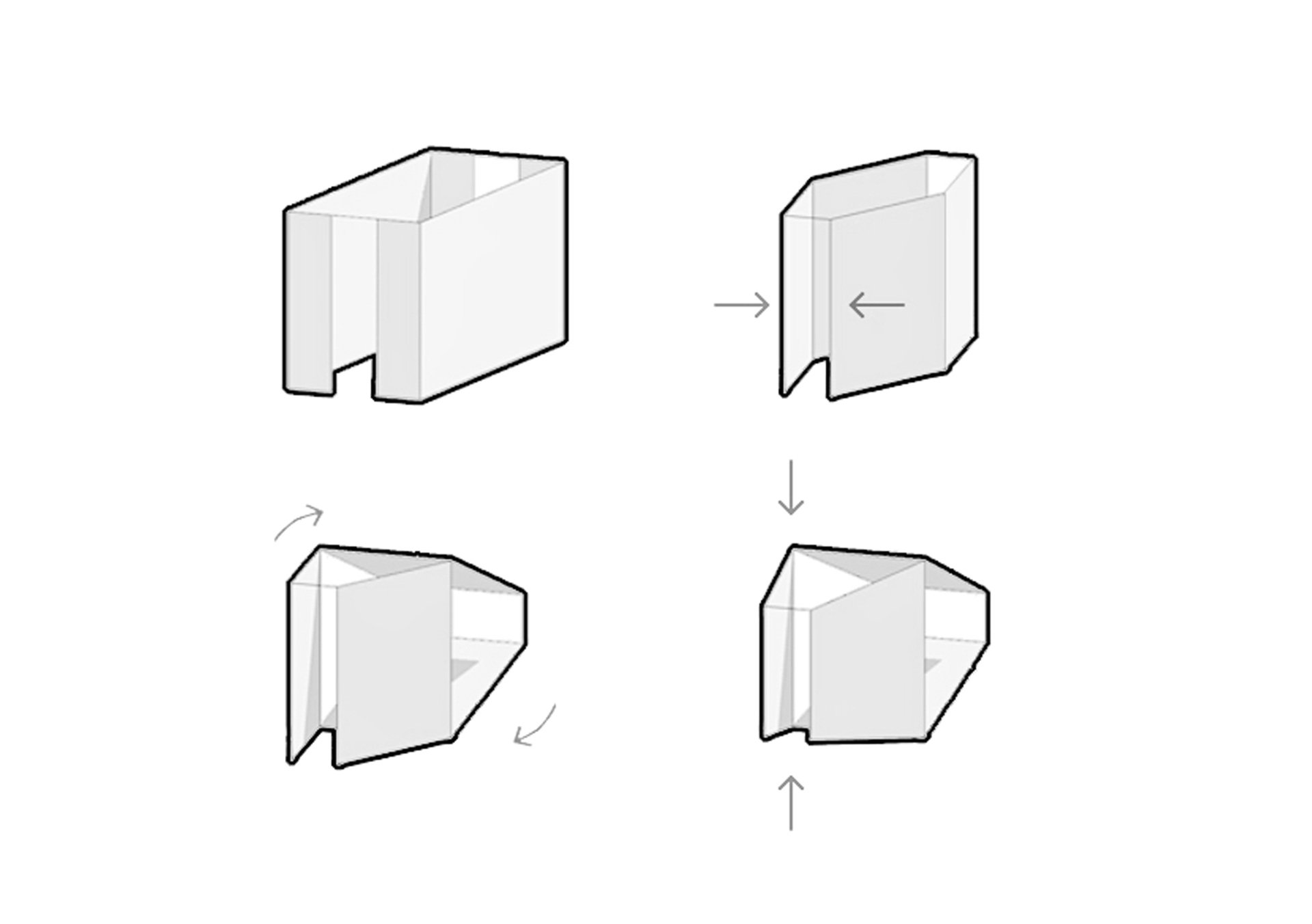

SUKKAH
Location: New York, USA
Programme: Installation
Status: Competition
Year: 2010
Client: Sukkah City
Area: 10m2
Team: Jacco van Wengerden, Naïm Niebuur,
Gijs Baks, Keimpke Zigterman
-
TEXT
The Sukkah City international design competition issued the challenge of re-imagining the Sukkah, a temporary, hut-like structure that is built to commemorate the Jewish festival of Sukkot. Our response was a simple structure that exists on the border between heaven and earth, past and future.
According to Jewish tradition, the Sukkah must provide an entrance, and a space for eating, sleeping and conversation, as well as a half open roof that provides views to the sky.
This is achieved here with a contemporary appearance that seeks to explain that the times are changing. The repetitive framework reads like a stroboscope photograph capturing the movement through a series of still images, throughout time.
A single, rigorous and repetitive timber frame functions as both structure and skin while generating an interaction between shadow and light — a filter that provides shelter yet establishes contact with the sky.
The Sukkah is entirely made from waste and recycled building materials sourced from within the New York metropolitan area.
Location: New York, USA
Programme: Installation
Status: Competition
Year: 2010
Client: Sukkah City
Area: 10m2
Team: Jacco van Wengerden, Naïm Niebuur, Gijs Baks, Keimpke Zigterman
The Sukkah City international design competition issued the challenge of re-imagining the Sukkah, a temporary, hut-like structure that is built to commemorate the Jewish festival of Sukkot. Our response was a simple structure that exists on the border between heaven and earth, past and future.
According to Jewish tradition, the Sukkah must provide an entrance, and a space for eating, sleeping and conversation, as well as a half open roof that provides views to the sky.
This is achieved here with a contemporary appearance that seeks to
explain that the timesare changing. The repetitive framework reads like a stroboscope photograph capturing the movement through a series of still images, throughout time.
A single, rigorous and repetitive timber frame functions as both structure and skin while generating an interaction between shadow and light — a filter that provides shelter yet establishes contact with the sky.
The Sukkah is entirely made from waste and recycled building materials sourced from within the New York metropolitan area.
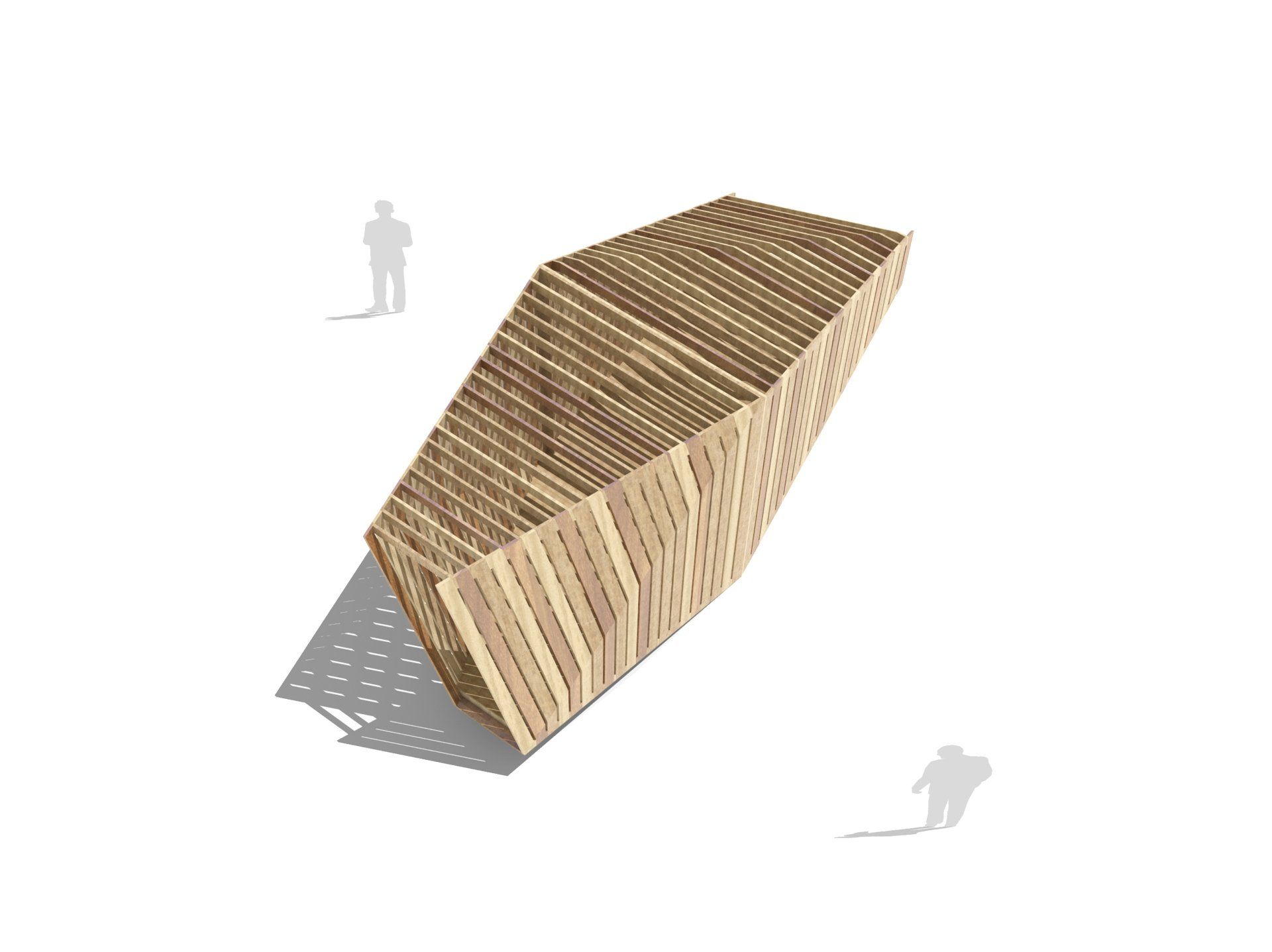
SUKKAH
Location: New York, USA
Programme: Installation
Status: Competition
Year: 2010
Client: Sukkah City
Area: 10m2
Team: Jacco van Wengerden, Naïm Niebuur,
Gijs Baks, Keimpke Zigterman
-
TEXT
The Sukkah City international design competition issued the challenge of re-imagining the Sukkah, a temporary, hut-like structure that is built to commemorate the Jewish festival of Sukkot. Our response was a simple structure that exists on the border between heaven and earth, past and future.
According to Jewish tradition, the Sukkah must provide an entrance, and a space for eating, sleeping and conversation, as well as a half open roof that provides views to the sky.
This is achieved here with a contemporary appearance that seeks to explain that the times are changing. The repetitive framework reads like a stroboscope photograph capturing the movement through a series of still images, throughout time.
A single, rigorous and repetitive timber frame functions as both structure and skin while generating an interaction between shadow and light — a filter that provides shelter yet establishes contact with the sky.
The Sukkah is entirely made from waste and recycled building materials sourced from within the New York metropolitan area.
Location: New York, USA
Programme: Installation
Status: Competition
Year: 2010
Client: Sukkah City
Area: 10m2
Team: Jacco van Wengerden, Naïm Niebuur, Gijs Baks, Keimpke Zigterman
The Sukkah City international design competition issued the challenge of re-imagining the Sukkah, a temporary, hut-like structure that is built to commemorate the Jewish festival of Sukkot. Our response was a simple structure that exists on the border between heaven and earth, past and future.
According to Jewish tradition, the Sukkah must provide an entrance, and a space for eating, sleeping and conversation, as well as a half open roof that provides views to the sky.
This is achieved here with a contemporary appearance that seeks to explain that the times
are changing. The repetitive framework reads like a stroboscope photograph capturing the movement through a series of still images, throughout time.
A single, rigorous and repetitive timber frame functions as both structure and skin while generating an interaction between shadow and light — a filter that provides shelter yet establishes contact with the sky.
The Sukkah is entirely made from waste and recycled building materials sourced from within the New York metropolitan area.



