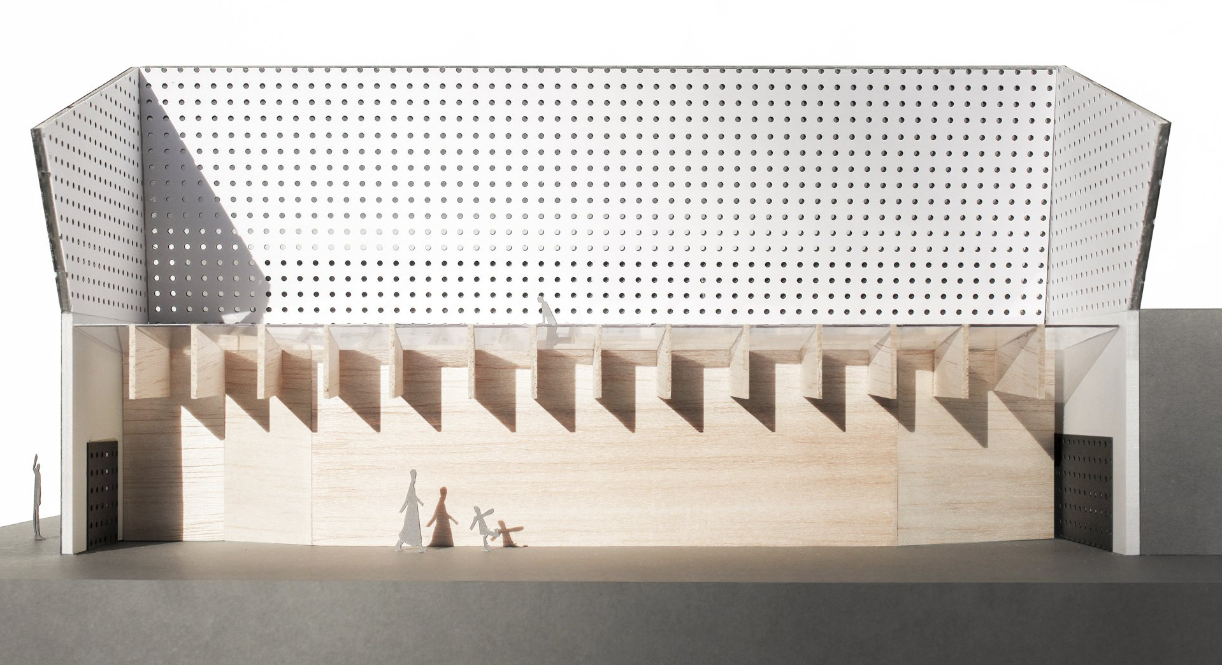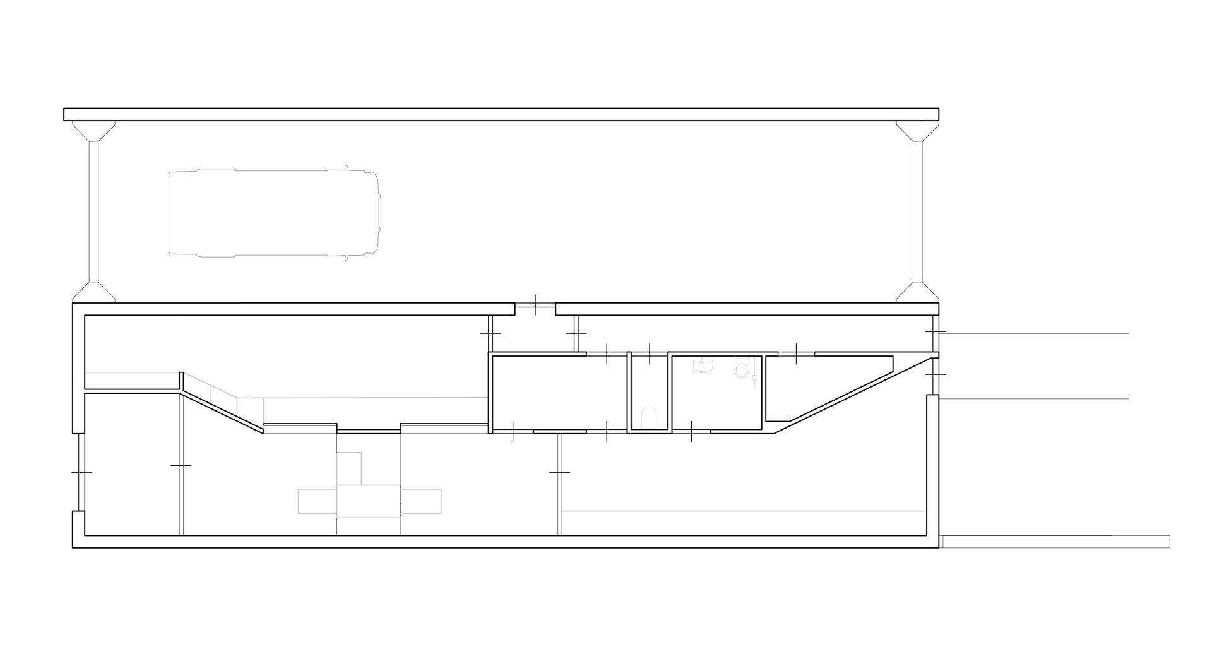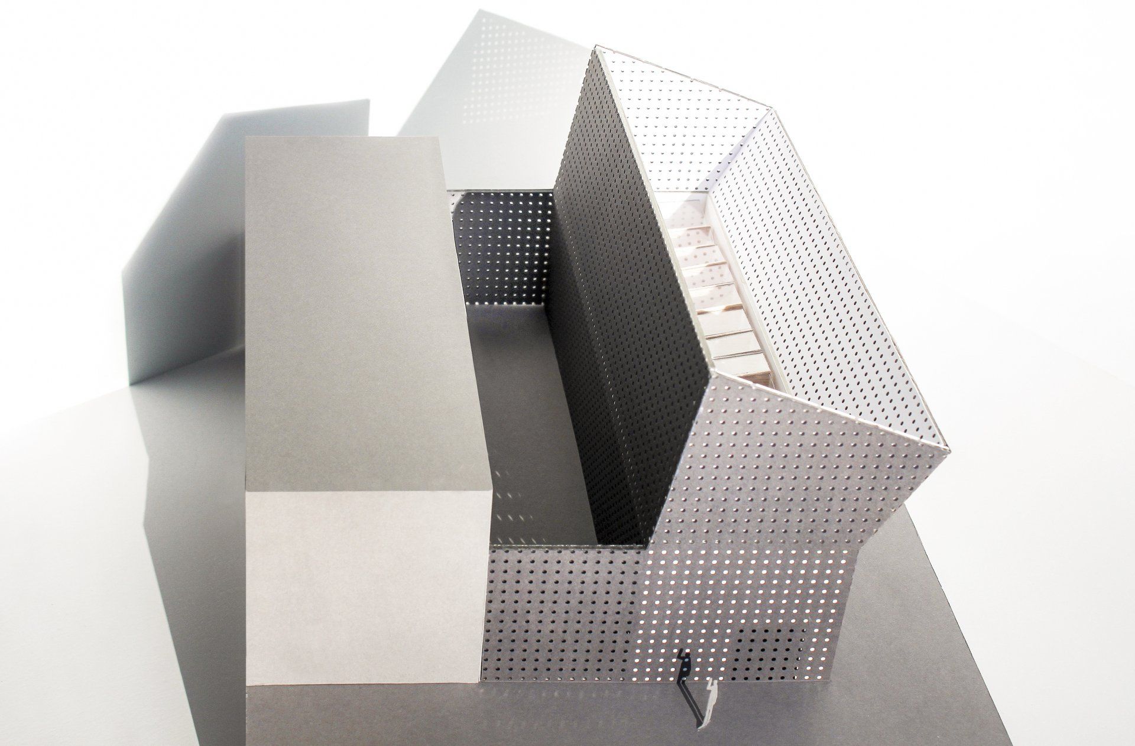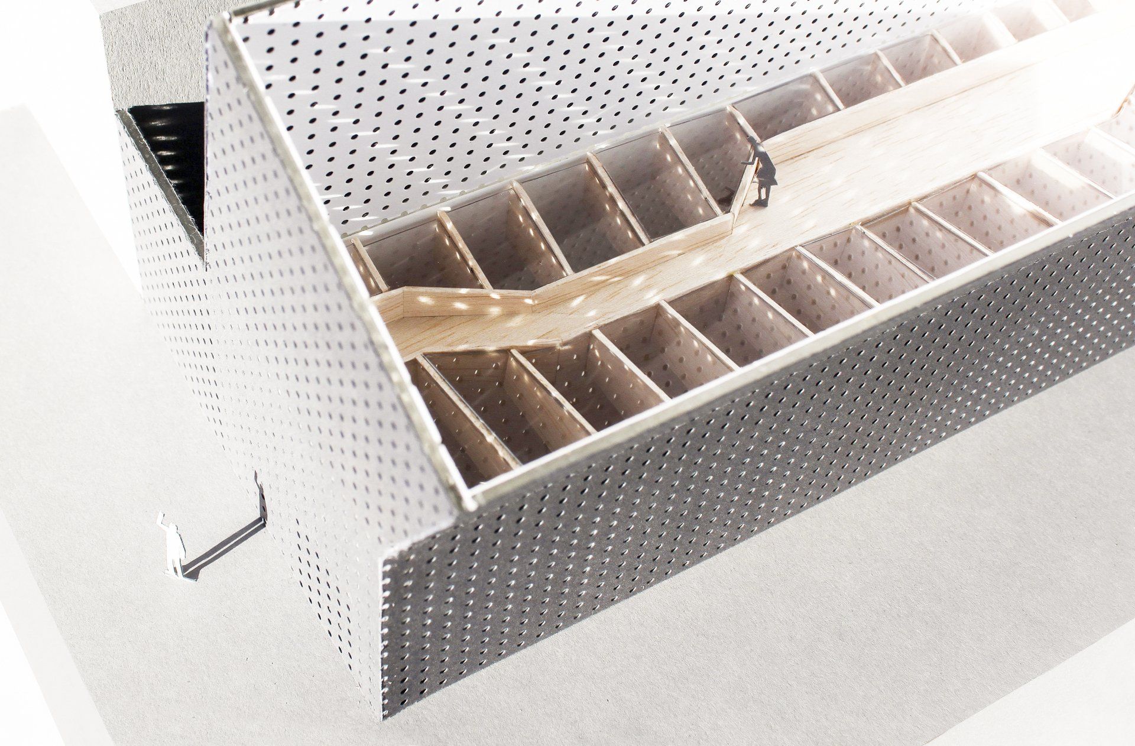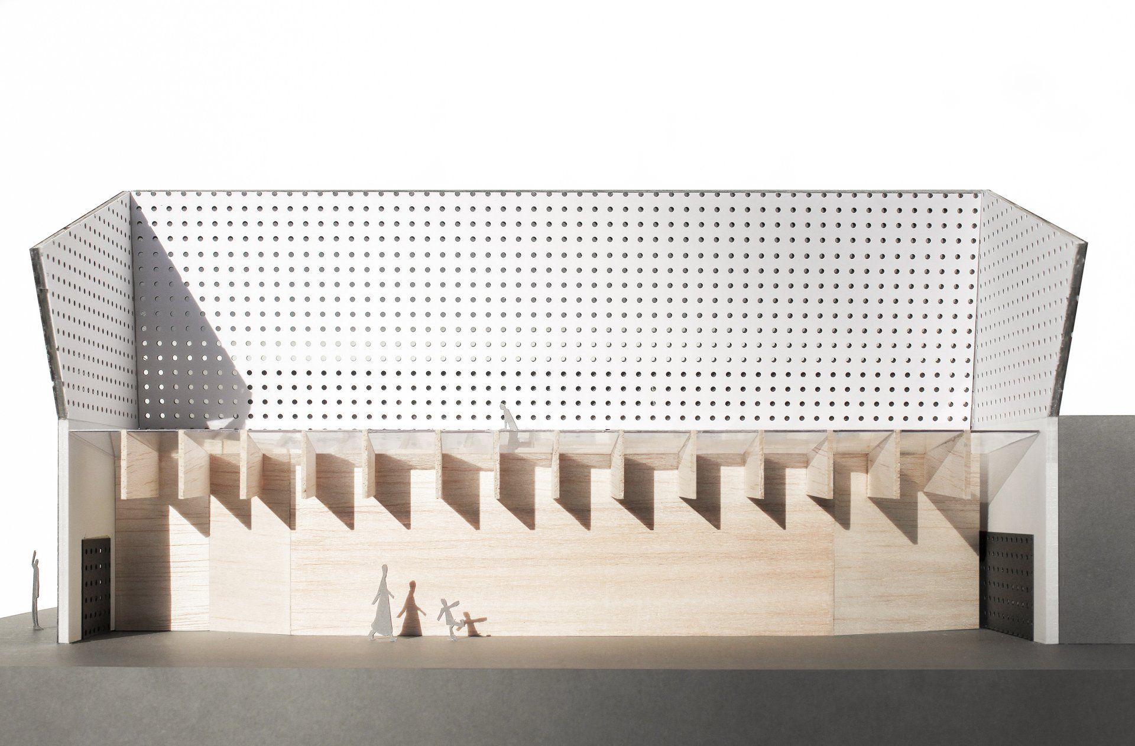

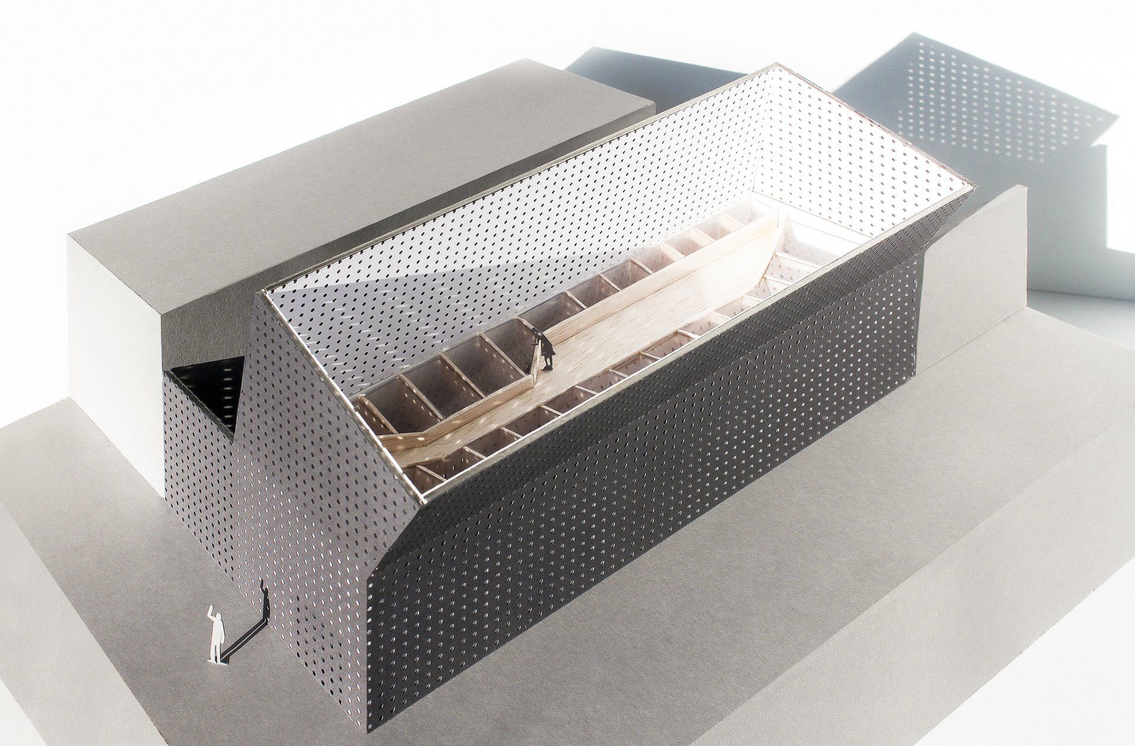
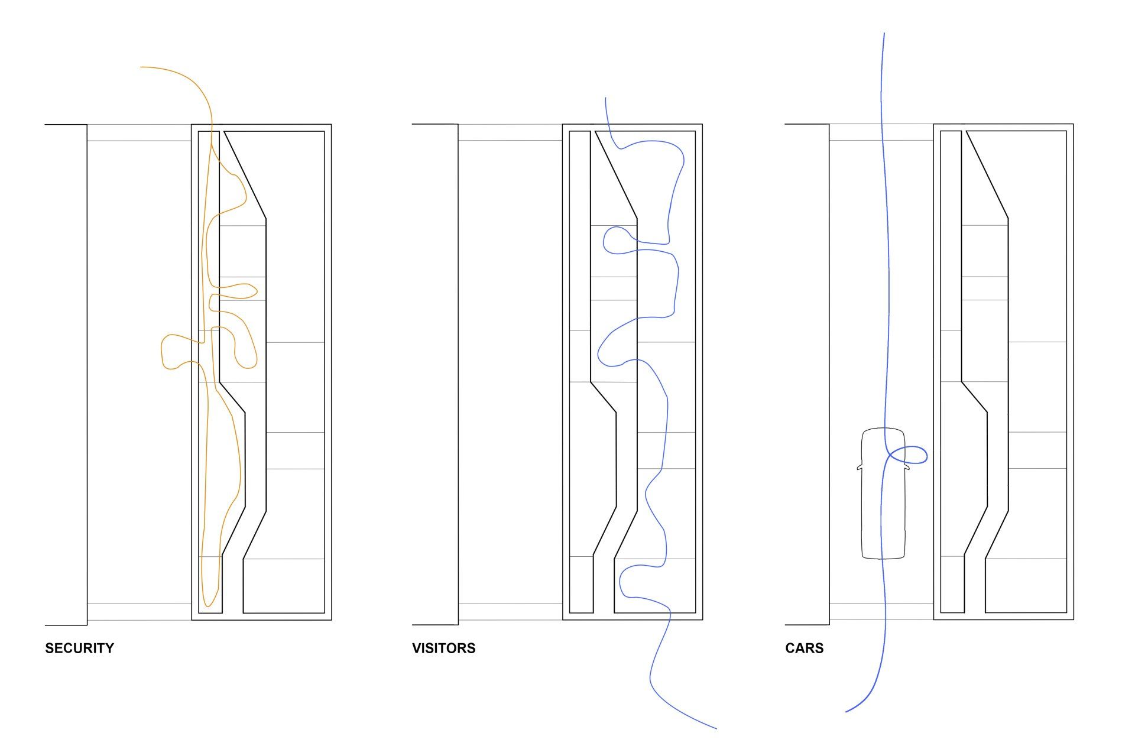
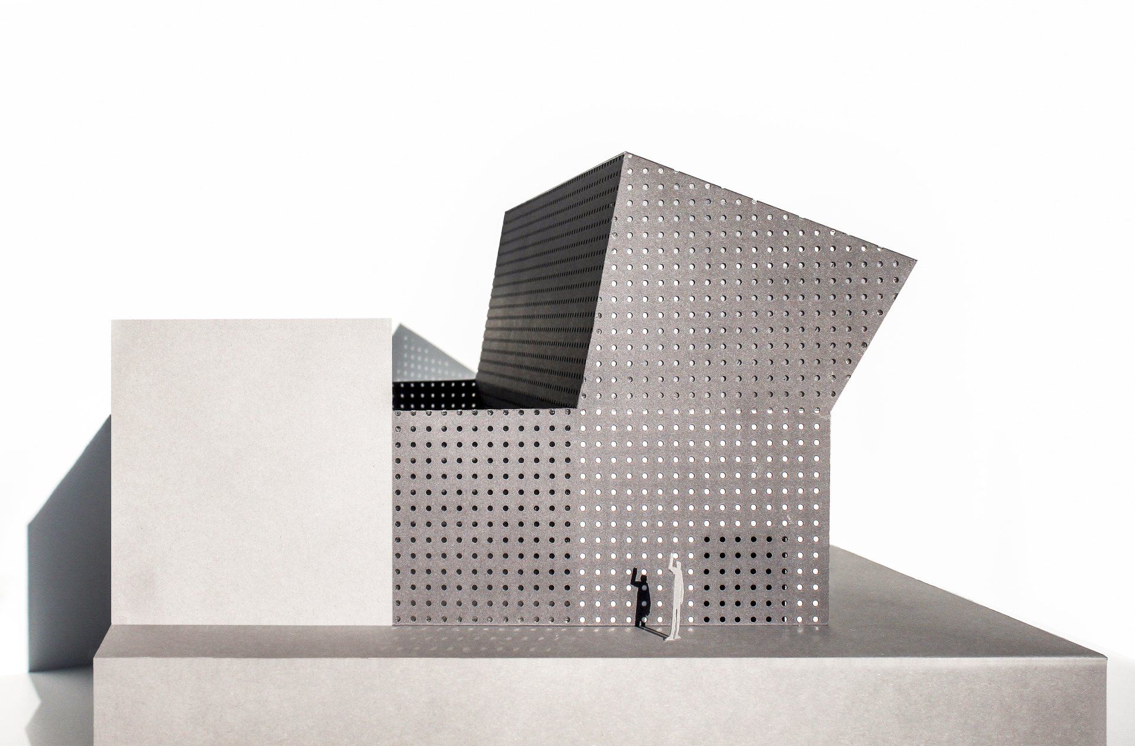


PORTER'S LODGE
Location: Almere
Programme: Institutional
Status: Tender
Year: 2016
Client: Rijksvastgoed Bedrijf
Area: 210m2
Team: Jacco van Wengerden, Camille Barbo,
William Himpe
Stuctural Engineer: dioCON Ingenieurs BV
Building Physics & Security: Smits van Burgst
-
TEXT
Atelier van Wengerden came a close second in a tender run by The Rijksvastgoed Bedrijf, the largest (state owned ) property owner in the Netherlands. The task was to design a high-security and multifunctional Porter’s Lodge for a large psychiatric institution.
Within this task, the key architectural challenge was to respect and strengthen the context of the existing buildings while creating a structure that would be immediately identified as the entrance to a newly constructed wing of the institution. A relationship to the original buildings was achieved by a funnel-type roof that allows a sea of light into the Lodge. The use of perforated steel reinforces the symmetry of the existing structures, as both service gates on either side of the main building are currently clad in this material.
The key functional challenge, meanwhile, was to ensure rigorous, airport style security for an institution that houses criminal suspects undergoing psychiatric assessment.
This security also relates to visitors. Thus the Lodge incorporates sequential and discreet spaces for the reception, identification and search of suspects and visitors. It also allows for onward vehicular transit of suspects and incorporates spaces for the porters such as reception desks, a pantry and toilets.
All the facilitating functions are situated in a timber clad linear furniture piece that enhances user safety by creating unobstructed views through the building. The daylight enabled by the skylights further promotes safety. Internal trusses act as architectural shading, reduce sound reflection and house lighting.
Location: Almere
Programme: Institutional
Status: Tender
Year: 2016
Client: Rijksvastgoed Bedrijf
Area: 210m2
Team: Jacco van Wengerden, Camille Barbo, William Himpe
Stuctural Engineer: dioCON Ingenieurs BV
Building Physics & Security: Smits van Burgst
Atelier van Wengerden came a close second in a tender run by The Rijksvastgoed Bedrijf, the largest (state owned) property owner in the Netherlands. The task was to design a high-security and multifunctional Porter’s Lodge for a large psychiatric institution.
Within this task, the key architectural challenge was to respect and strengthen the context of the existing buildings while creating a structure that would be immediately identified as the entrance to a newly constructed wing of the institution.
A relationship to the original buildings was achieved by a funnel-type roof that allows a sea of light into the Lodge. The use of perforated steel reinforces the symmetry of the existing structures, as both service gates on either side of the main building are currently clad in this material.
The key functional challenge, meanwhile, was to ensure rigorous, airport style security for an institution that houses criminal suspects undergoing psychiatric assessment.
This security also relates to visitors. Thus the Lodge incorporates sequential and discreet spaces for the reception, identification and search of suspects and visitors. It also allows for onward vehicular transit of suspects and incorporates spaces for the porters such as reception desks, a pantry and toilets.
All the facilitating functions are situated in a timber clad linear furniture piece that enhances user safety by creating unobstructed views through the building. The daylight enabled by the skylights further promotes safety. Internal trusses act as architectural shading, reduce sound reflection and house lighting.
PORTER'S LODGE
Location: Almere
Programme: Institutional
Status: Tender
Year: 2016
Client: Rijksvastgoed Bedrijf
Area: 210m2
Team: Jacco van Wengerden, Camille Barbo,
William Himpe
Stuctural Engineer: dioCON Ingenieurs BV
Building Physics & Security: Smits van Burgst
-
TEXT
Atelier van Wengerden came a close second in a tender run by The Rijksvastgoed Bedrijf, the largest (state owned ) property owner in the Netherlands. The task was to design a high-security and multifunctional Porter’s Lodge for a large psychiatric institution.
Within this task, the key architectural challenge was to respect and strengthen the context of the existing buildings while creating a structure that would be immediately identified as the entrance to a newly constructed wing of the institution. A relationship to the original buildings was achieved by a funnel-type roof that allows a sea of light into the Lodge. The use of perforated steel reinforces the symmetry of the existing structures, as both service gates on either side of the main building are currently clad in this material.
The key functional challenge, meanwhile, was to ensure rigorous, airport style security for an institution that houses criminal suspects undergoing psychiatric assessment.
This security also relates to visitors. Thus the Lodge incorporates sequential and discreet spaces for the reception, identification and search of suspects and visitors. It also allows for onward vehicular transit of suspects and incorporates spaces for the porters such as reception desks, a pantry and toilets.
All the facilitating functions are situated in a timber clad linear furniture piece that enhances user safety by creating unobstructed views through the building. The daylight enabled by the skylights further promotes safety. Internal trusses act as architectural shading, reduce sound reflection and house lighting.
Location: Almere
Programme: Institutional
Status: Tender
Year: 2016
Client: Rijksvastgoed Bedrijf
Area: 210m2
Team: Jacco van Wengerden, Camille Barbo, William Himpe
Stuctural Engineer: dioCON Ingenieurs BV
Building Physics & Security: Smits van Burgst
Atelier van Wengerden came a close second in a tender run by The Rijksvastgoed Bedrijf, the largest (state owned) property owner in the Netherlands. The task was to design a high-security and multifunctional Porter’s Lodge for a large psychiatric institution.
Within this task, the key architectural challenge was to respect and strengthen the context of the existing buildings while creating a structure that would be immediately identified as the entrance to a newly constructed wing of the institution.
A relationship to the original buildings was achieved by a funnel-type roof that allows a sea of light into the Lodge. The use of perforated steel reinforces the symmetry of the existing structures, as both service gates on either side of the main building are currently clad in this material.
The key functional challenge, meanwhile, was to ensure rigorous, airport style security for an institution that houses criminal suspects undergoing psychiatric assessment.
This security also relates to visitors. Thus the Lodge incorporates sequential and discreet spaces for the reception, identification and search of suspects and visitors. It also allows for onward vehicular transit of suspects and incorporates spaces for the porters such as reception desks, a pantry and toilets.
All the facilitating functions are
situated in a timber clad linear furniture piece that enhances user safety by creating unobstructed views through the building. The daylight enabled by the skylights further promotes safety. Internal trusses act as architectural shading, reduce sound reflection and house lighting.


