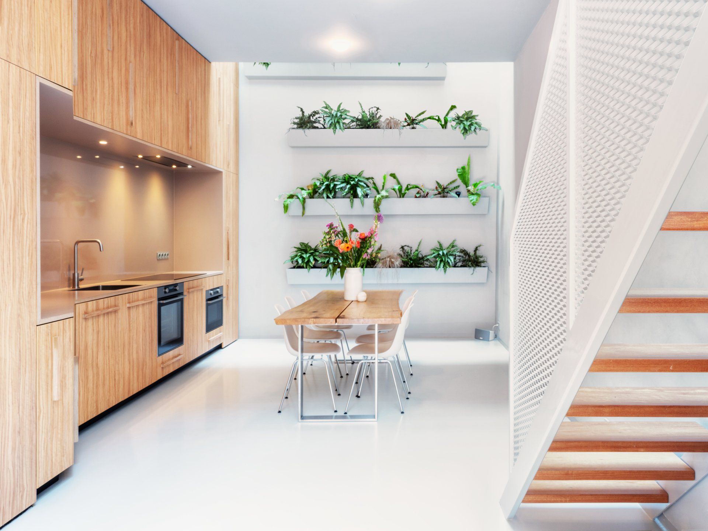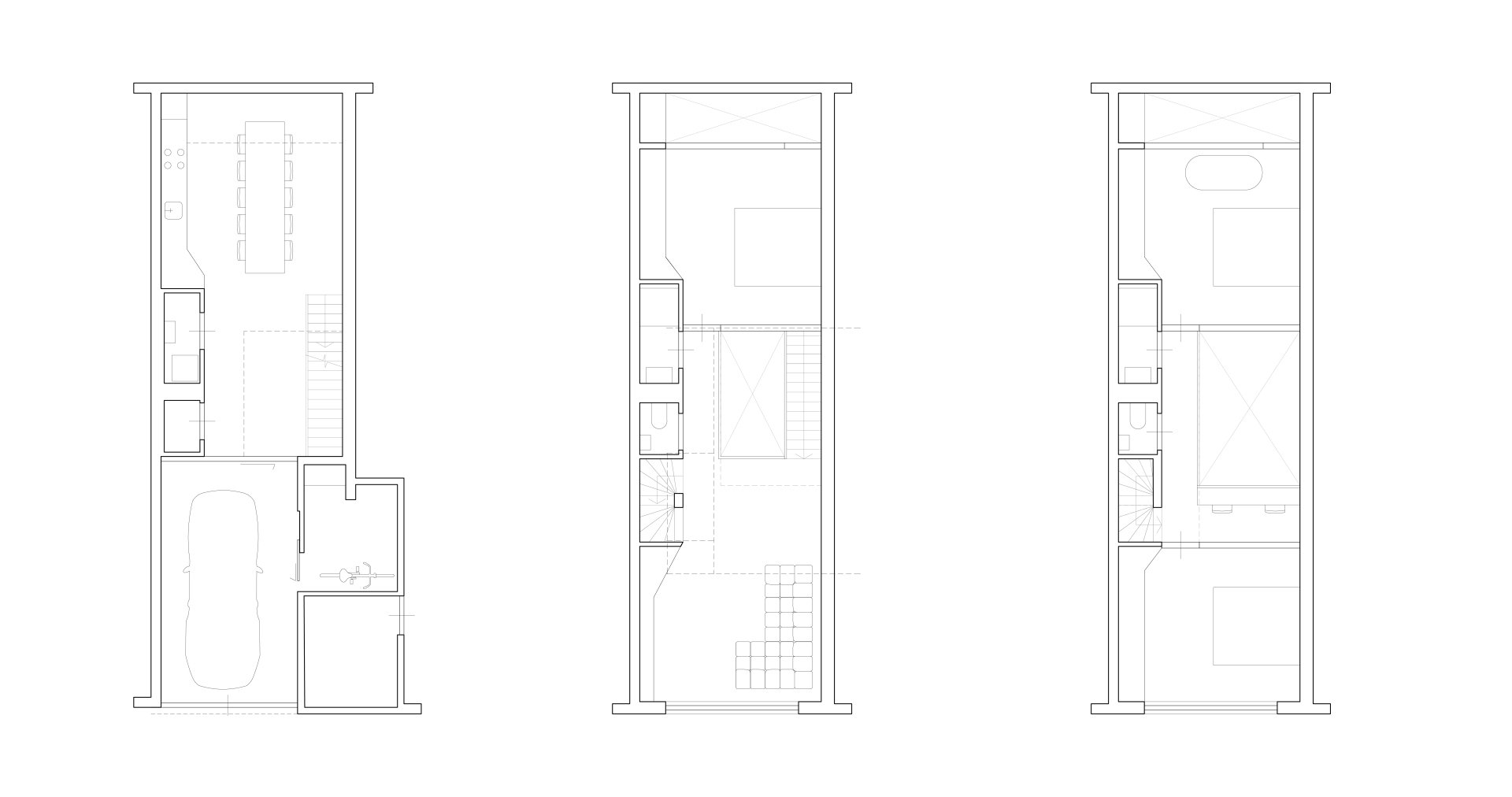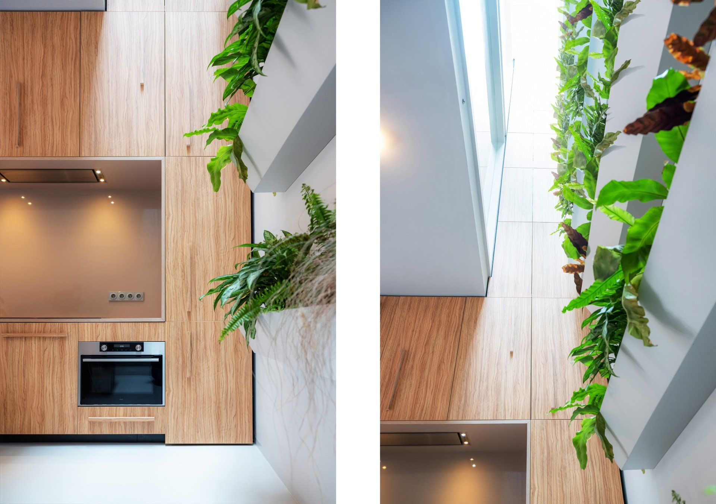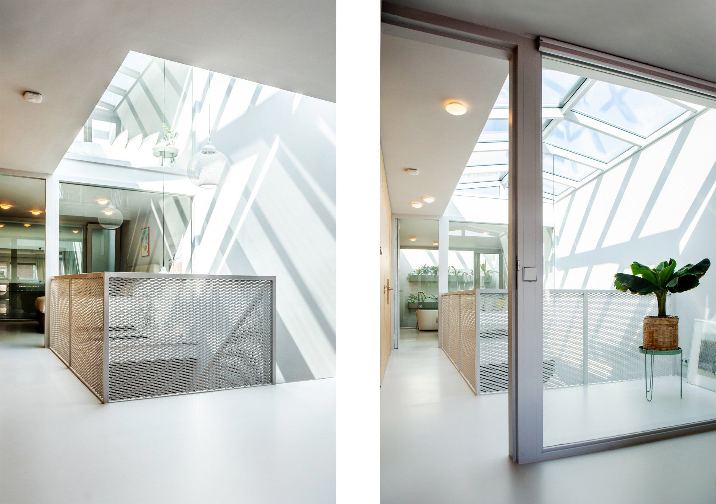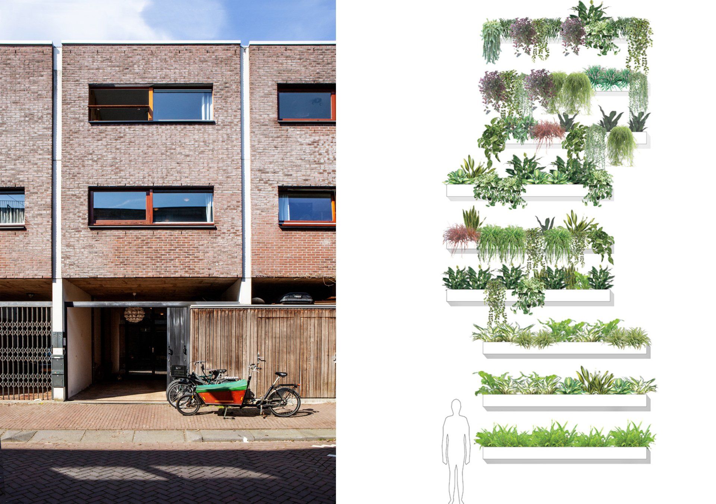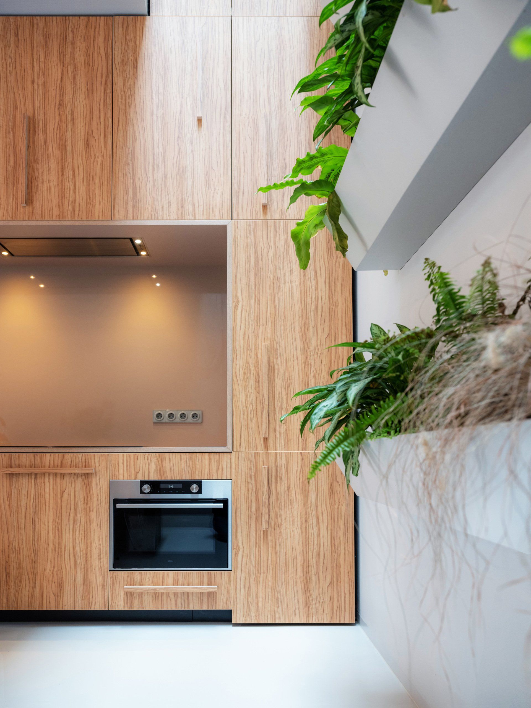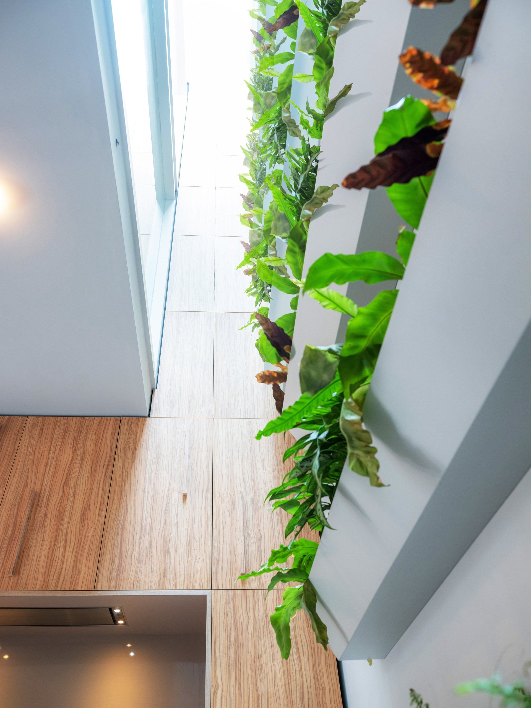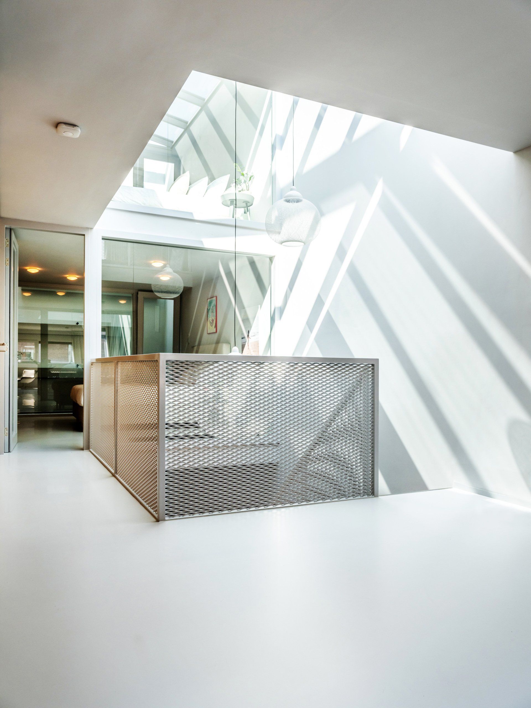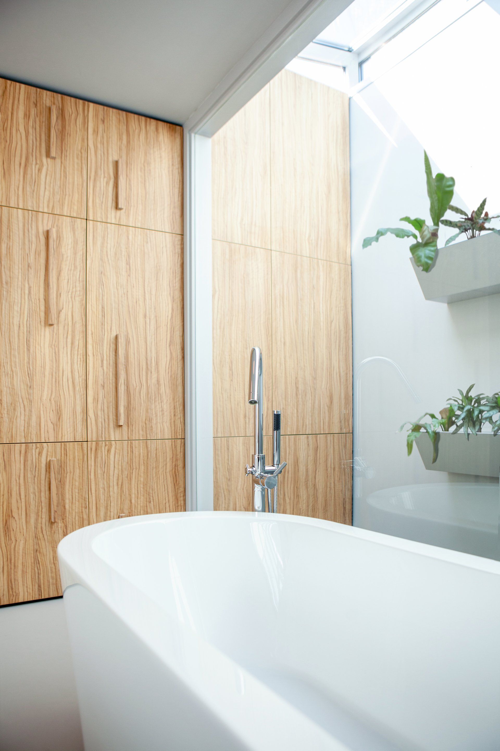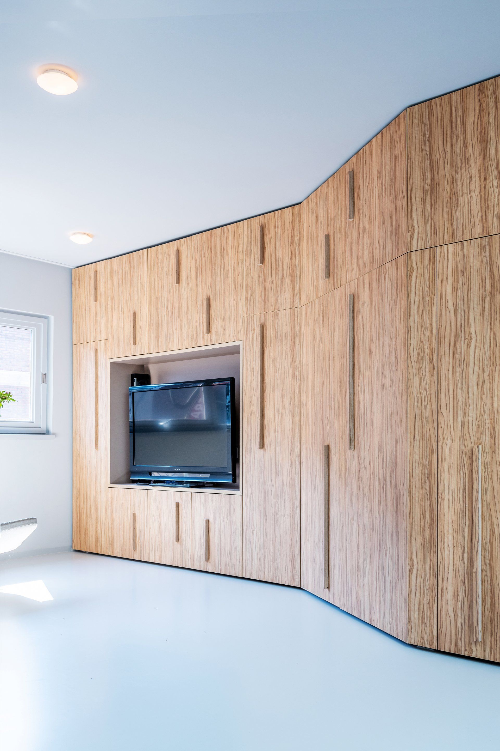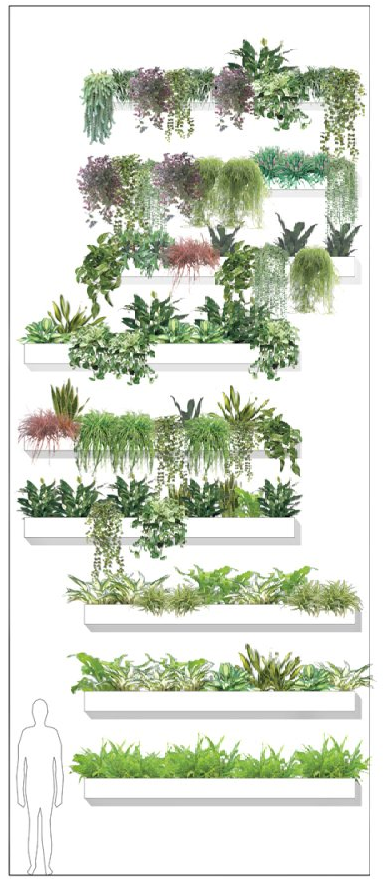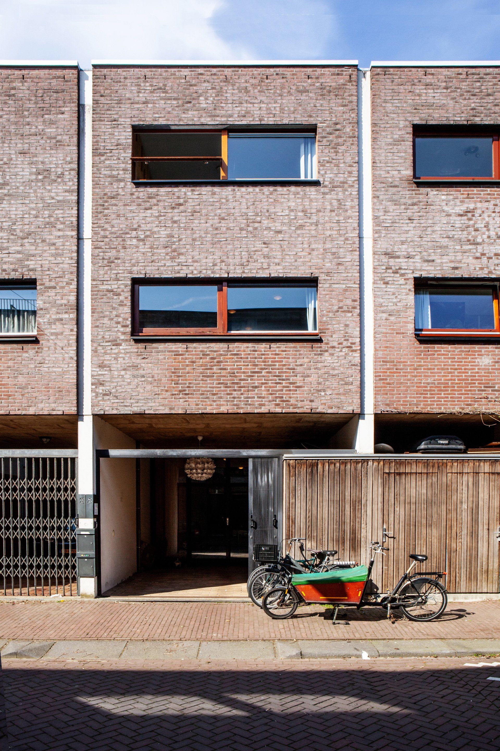PC HOUSE
Location: Amsterdam
Programme: Alterations & addition
Status: Completed
Year: 2015 - 2016
Client: Private
Area: 176m2
Team: Jacco van Wengerden, William Himpe, Elise Laurent, Maria Araceli Martinez Llamas, Xichen Sun
Stuctural Engineer: Ingenieursbureau Man
Building Physics; Adviesbureau Bleumink
Contracter: Kroom Bouwbedrijf BV
Interior Fit-out: Thomas Meubels
Vertical garden: Ana Barbosa
Photography: Yvonne Brandwijk
-
TEXT
The owners of the 1990s 3 storey family house asked us to extend their living spaces and simultaneously lighten up the lower floors.
This house is one of a number of 'introverted', houses on Borneo-Sporenburg on the eastern docklands of Amsterdam. With 'introverted' we mean that very little light enters these houses, each of which has a parking garage on the ground floor bordering the street.
The ground floor space was extended with a direct link between the kitchen and dining room and the outside. An additional bedroom was created on the top floor.
To flood the house with light we created two shafts that penetrate deep into the structure lower levels and rear of the house, whilst also adding new and larger windows to the front. At the same time, all utilitarian functions such as the bathroom and laundry were reorganized into one piece of spatial furniture. This way light and open spaces were realized.
New window framings for the bedrooms enhance sound insulation and privacy. A newly constructed green wall enables a vertical garden on all floors.
Location: Amsterdam
Programme: Alterations & addition
Status: Completed
Year: 2015 - 2016
Client: Private
Area: 176m2
Team: Jacco van Wengerden, William Himpe, Elise Laurent,
Maria Araceli Martinez Llamas, Xichen Sun
Stuctural Engineer: Ingenieursbureau Man
Building Physics; Adviesbureau Bleumink
Contracter: Kroom Bouwbedrijf BV
Interior Fit-out: Thomas Meubels
Vertical garden: Ana Barbosa
Photography: Yvonne Brandwijk
The owners of the 1990s 3 storey family house asked us to extend their living spaces and simultaneously lighten up the lower floors. This house is one of a number of 'introverted', houses on Borneo-Sporenburg on the eastern docklands of Amsterdam. With 'introverted' we mean that very little light enters these houses, each of which has a parking garage on the ground floor bordering the street.
The ground floor space was extended with a direct link between the kitchen and dining room and the outside.
An additional bedroom was created on the top floor.
To flood the house with light we created two shafts that penetrate deep into the structure lower levels and rear of the house, whilst also adding new and larger windows to the front.
At the same time, all utilitarian functions such as the bathroom and laundry were reorganized into one piece of spatial furniture. This way light and open spaces were realized.
New window framings for
the bedrooms enhance sound insulation and privacy. A newly constructed green wall enables a vertical garden on all floors.
PC HOUSE
Location: Amsterdam
Programme: Alterations & addition
Status: Completed
Year: 2015 - 2016
Client: Private
Area: 176m2
Team: Jacco van Wengerden, William Himpe, Elise Laurent, Maria Araceli Martinez Llamas, Xichen Sun
Stuctural Engineer: Ingenieursbureau Man
Building Physics; Adviesbureau Bleumink
Contracter: Kroom Bouwbedrijf BV
Interior Fit-out: Thomas Meubels
Vertical garden: Ana Barbosa
Photography: Yvonne Brandwijk
-
TEXT
The owners of the 1990s 3 storey family house asked us to extend their living spaces and simultaneously lighten up the lower floors.
This house is one of a number of 'introverted', houses on Borneo-Sporenburg on the eastern docklands of Amsterdam. With 'introverted' we mean that very little light enters these houses, each of which has a parking garage on the ground floor bordering the street.
The ground floor space was extended with a direct link between the kitchen and dining room and the outside. An additional bedroom was created on the top floor.
To flood the house with light we created two shafts that penetrate deep into the structure lower levels and rear of the house, whilst also adding new and larger windows to the front. At the same time, all utilitarian functions such as the bathroom and laundry were reorganized into one piece of spatial furniture. This way light and open spaces were realized.
New window framings for the bedrooms enhance sound insulation and privacy. A newly constructed green wall enables a vertical garden on all floors.
Location: Amsterdam
Programme: Alterations & addition
Status: Completed
Year: 2015 - 2016
Client: Private
Area: 176m2
Team: Jacco van Wengerden, William Himpe, Elise Laurent,
Maria Araceli Martinez Llamas, Xichen Sun
Stuctural Engineer: Ingenieursbureau Man
Building Physics; Adviesbureau Bleumink
Contracter: Kroom Bouwbedrijf BV
Interior Fit-out: Thomas Meubels
Vertical garden: Ana Barbosa
Photography: Yvonne Brandwijk
The owners of the 1990s 3 storey family house asked us to extend their living spaces and simultaneously lighten up the lower floors. This house is one of a number of 'introverted', houses on Borneo-Sporenburg on the eastern docklands of Amsterdam. With 'introverted' we mean that very little light enters these houses, each of which has a parking garage on the ground floor bordering the street.
The ground floor space was extended with a direct link between the kitchen and dining room and the outside.
An additional bedroom was created on the top floor.
To flood the house with light we created two shafts that penetrate deep into the structure lower levels and rear of the house, whilst also adding new and larger windows to the front.
At the same time, all utilitarian functions such as the bathroom and laundry were reorganized into one piece of spatial furniture. This way light and open spaces were realized.
New window framings for the bedrooms enhance sound insulation and privacy. A newly constructed green wall enables a vertical garden on all floors.


