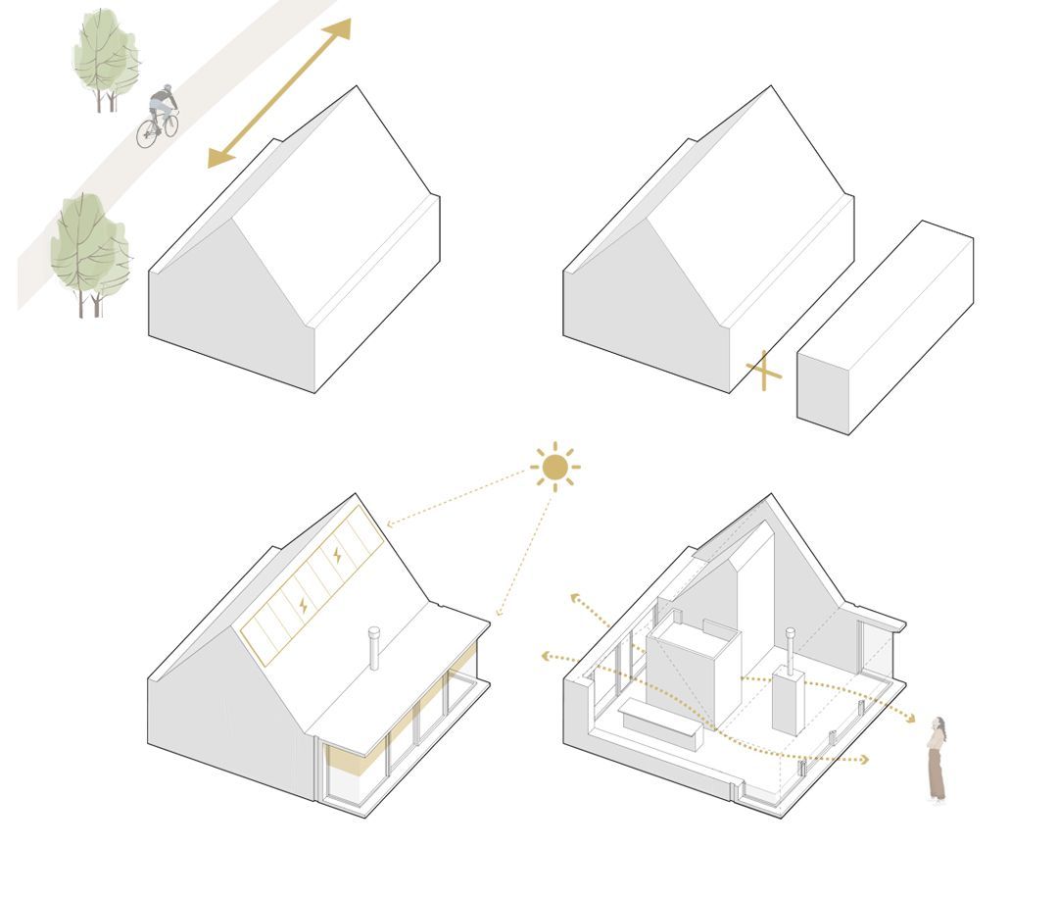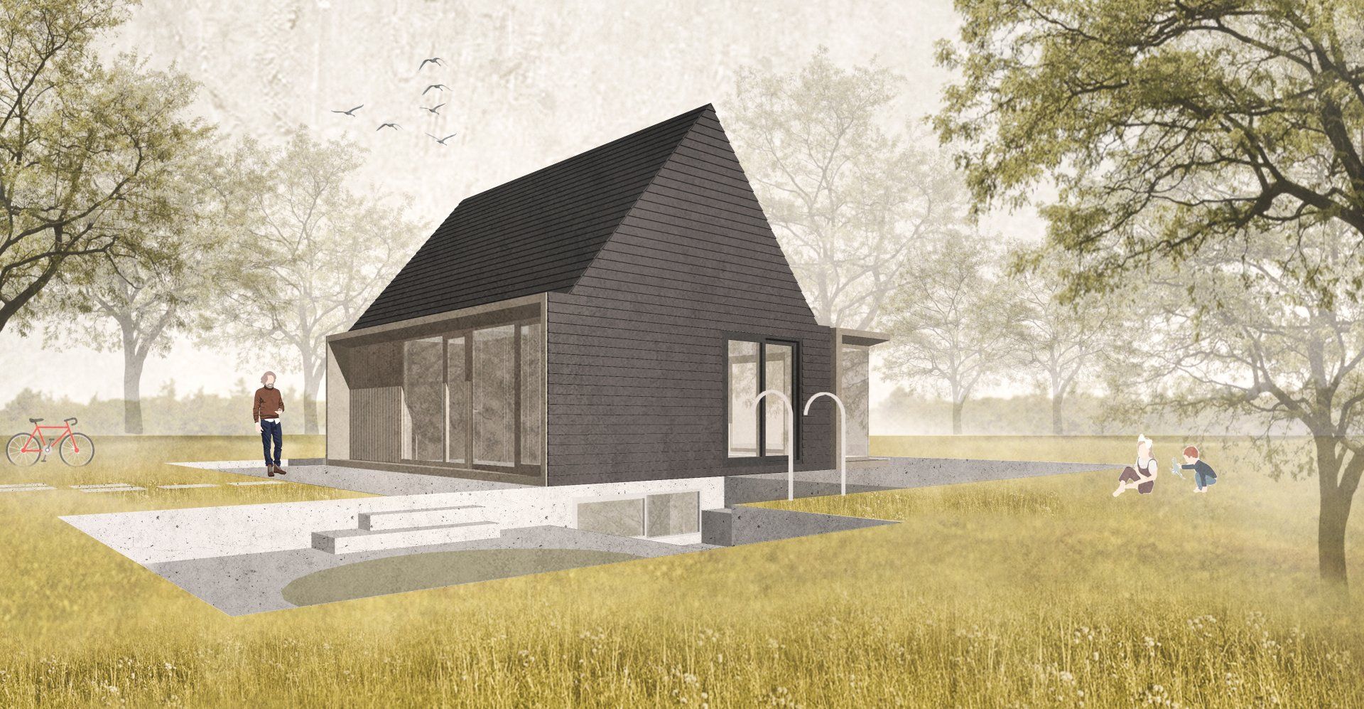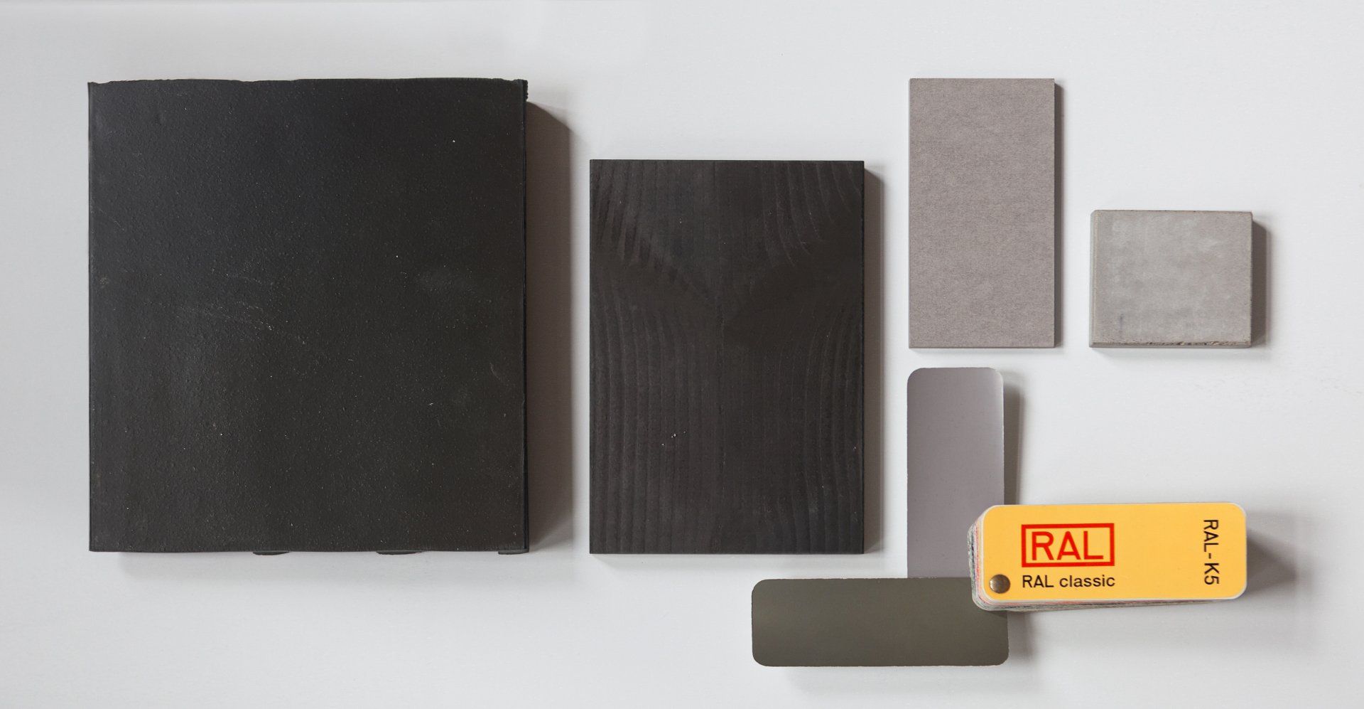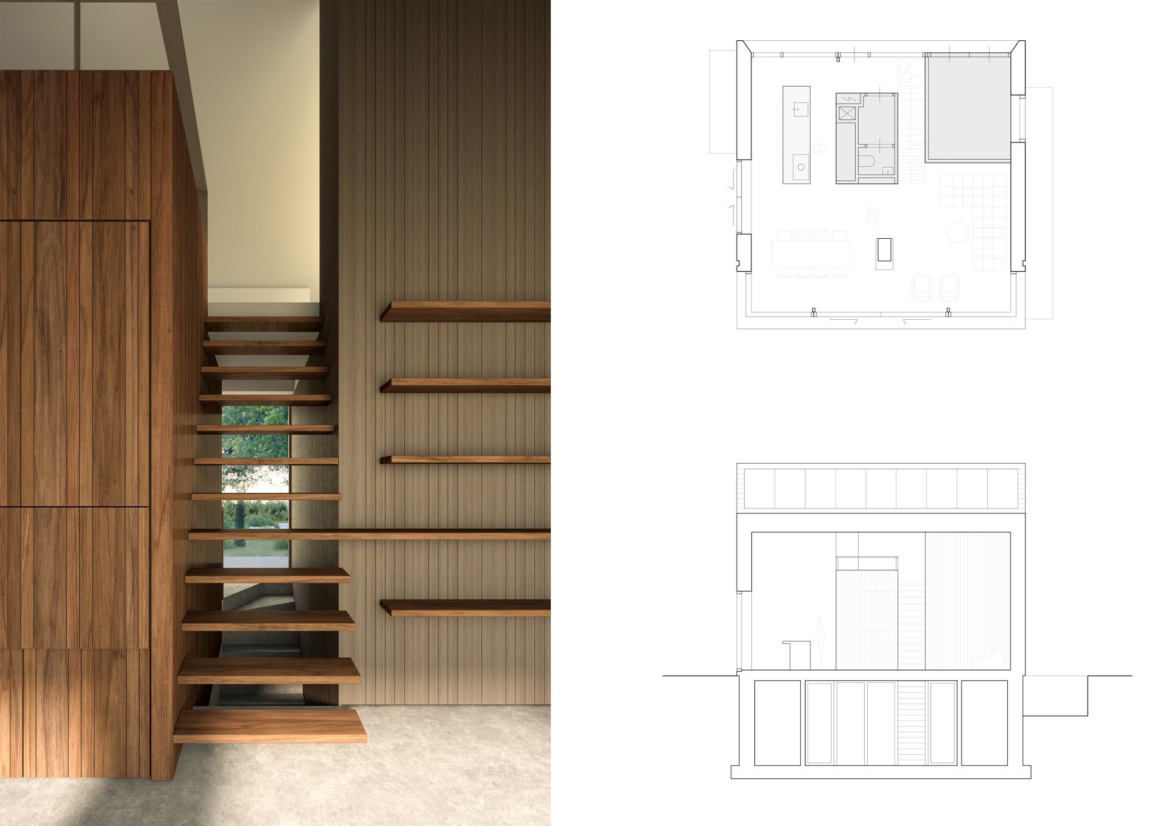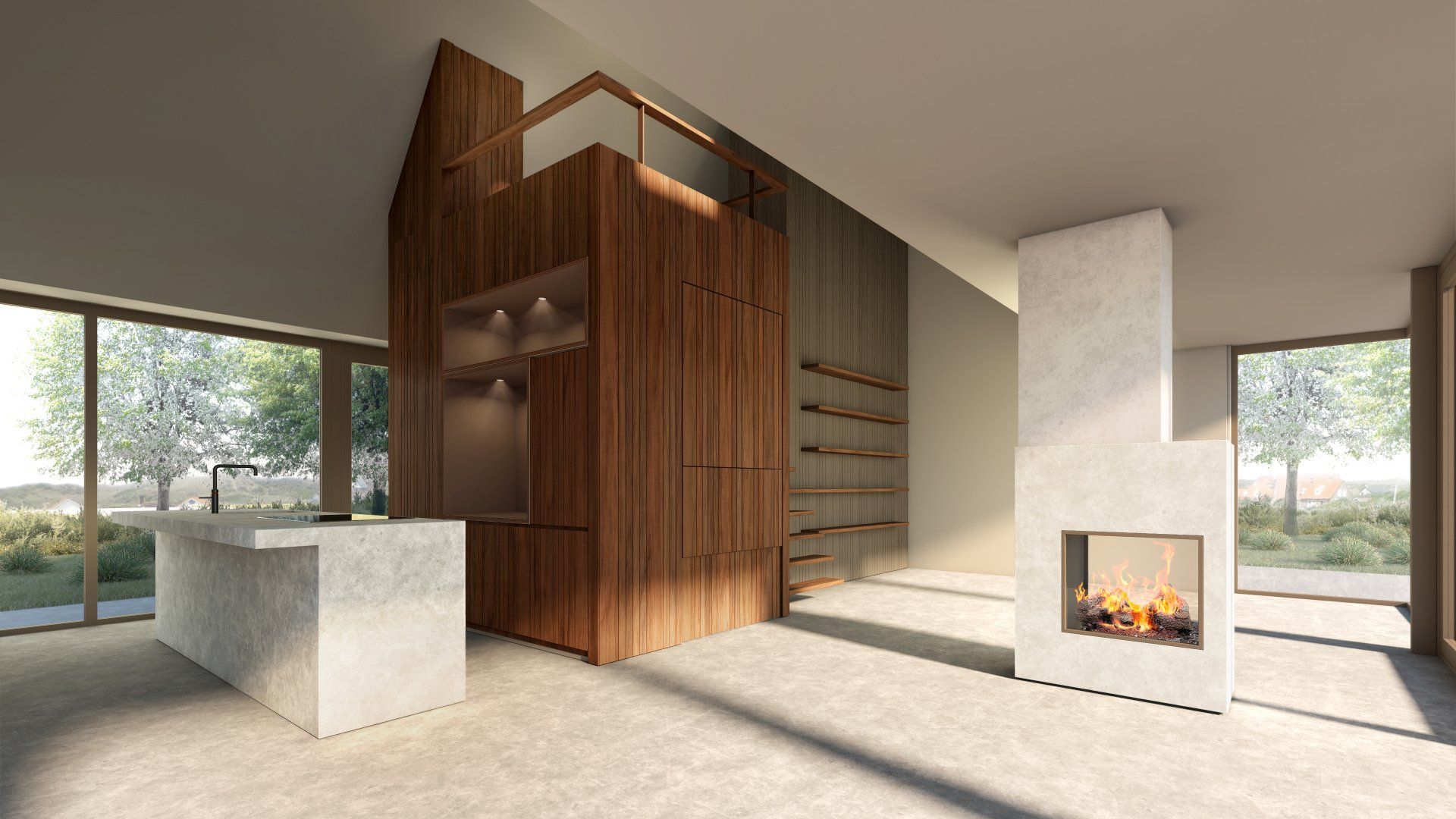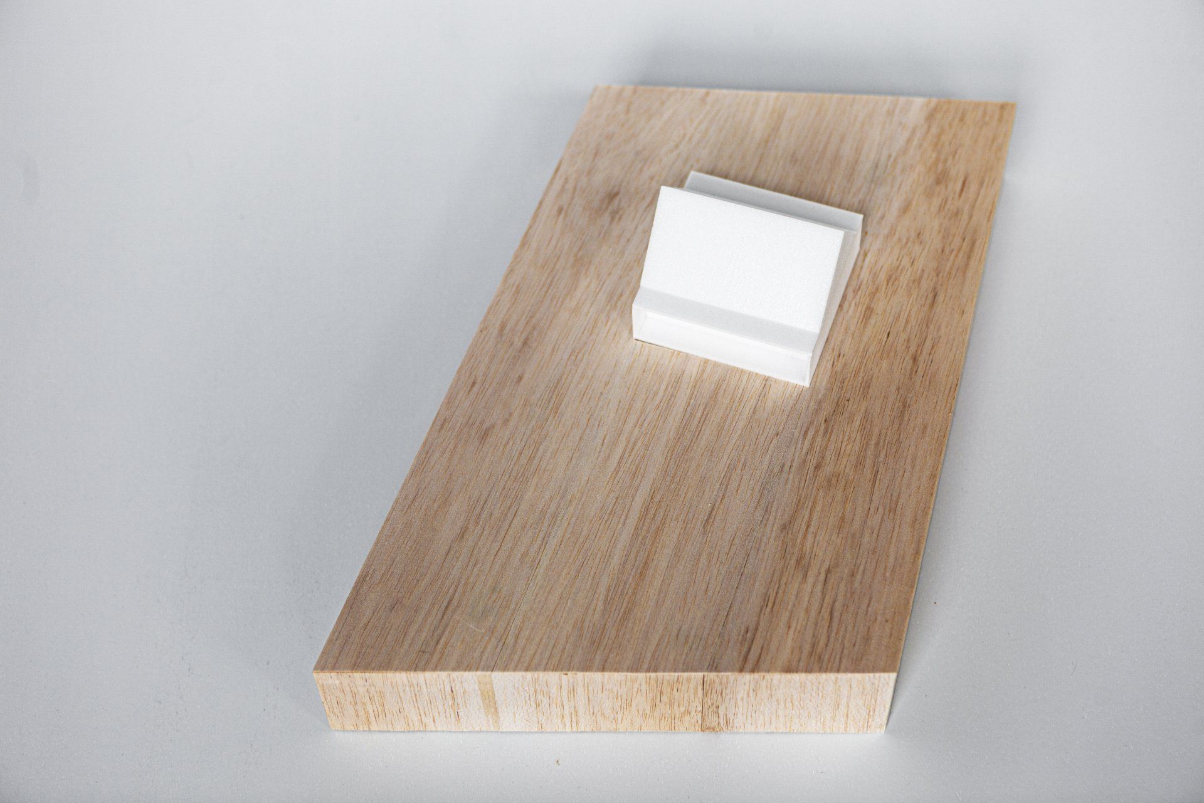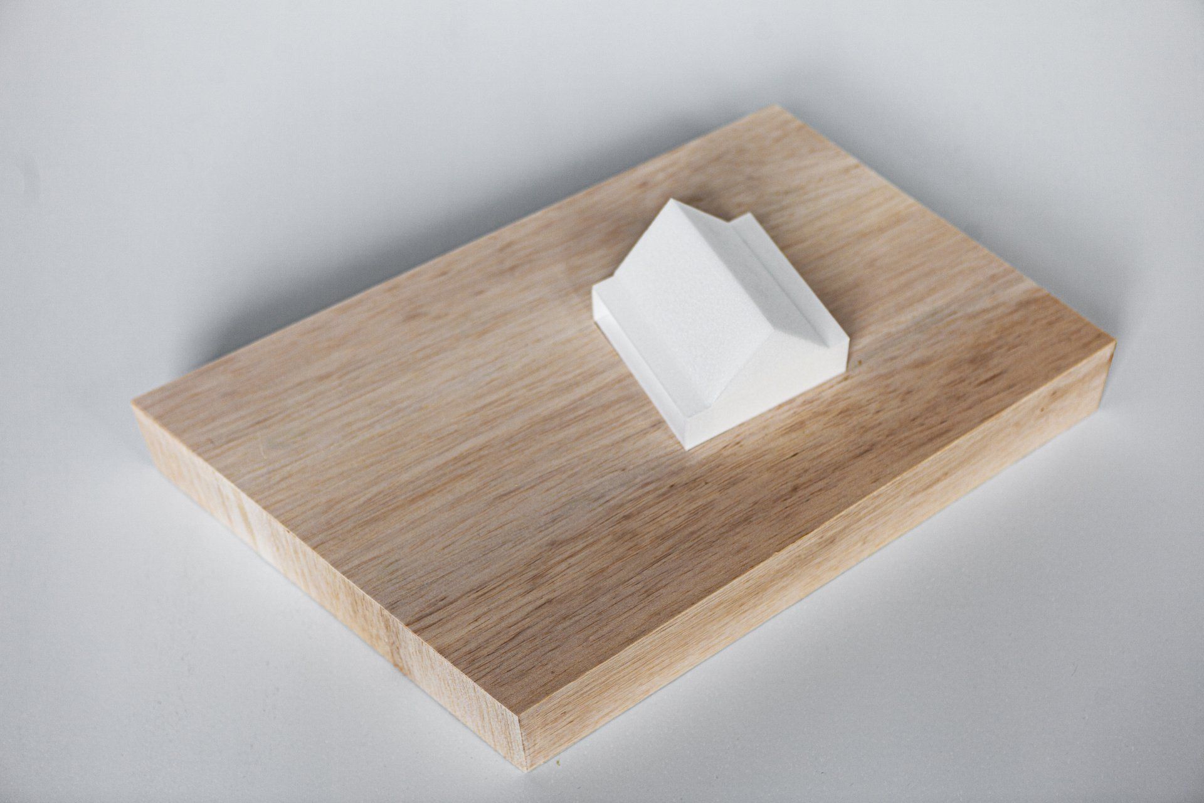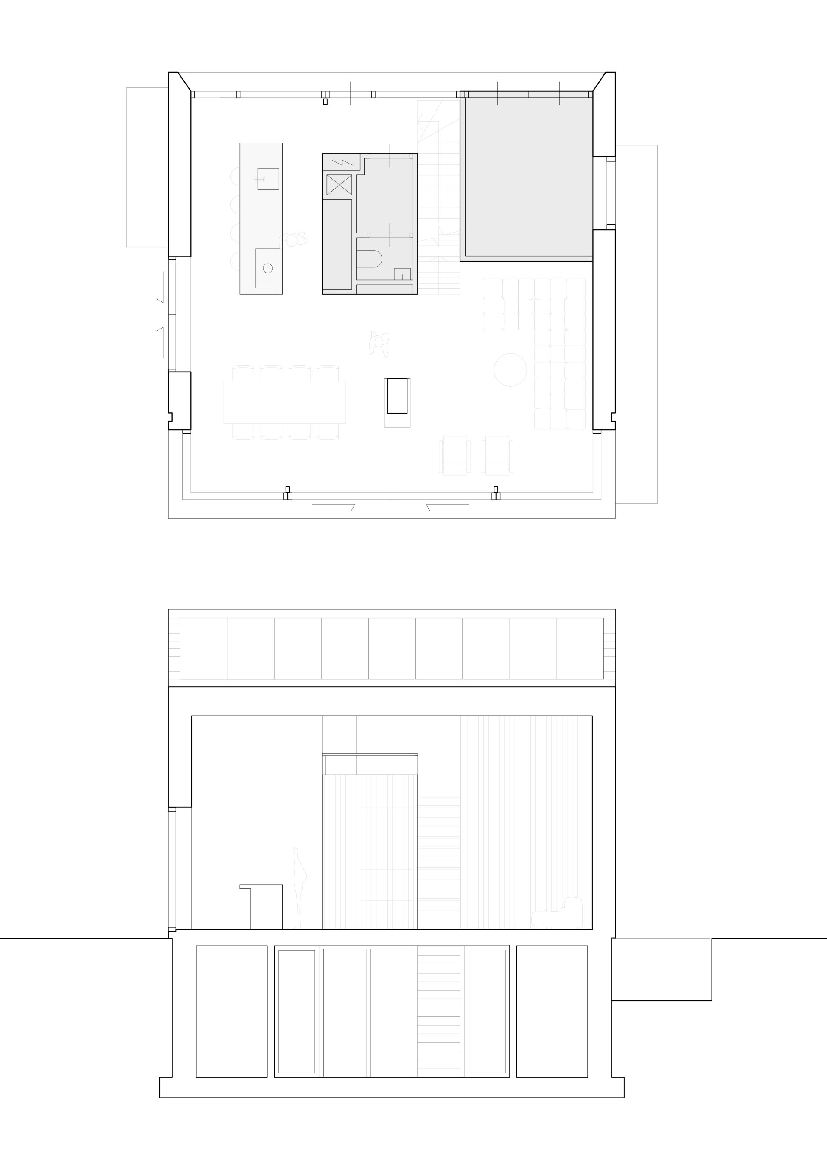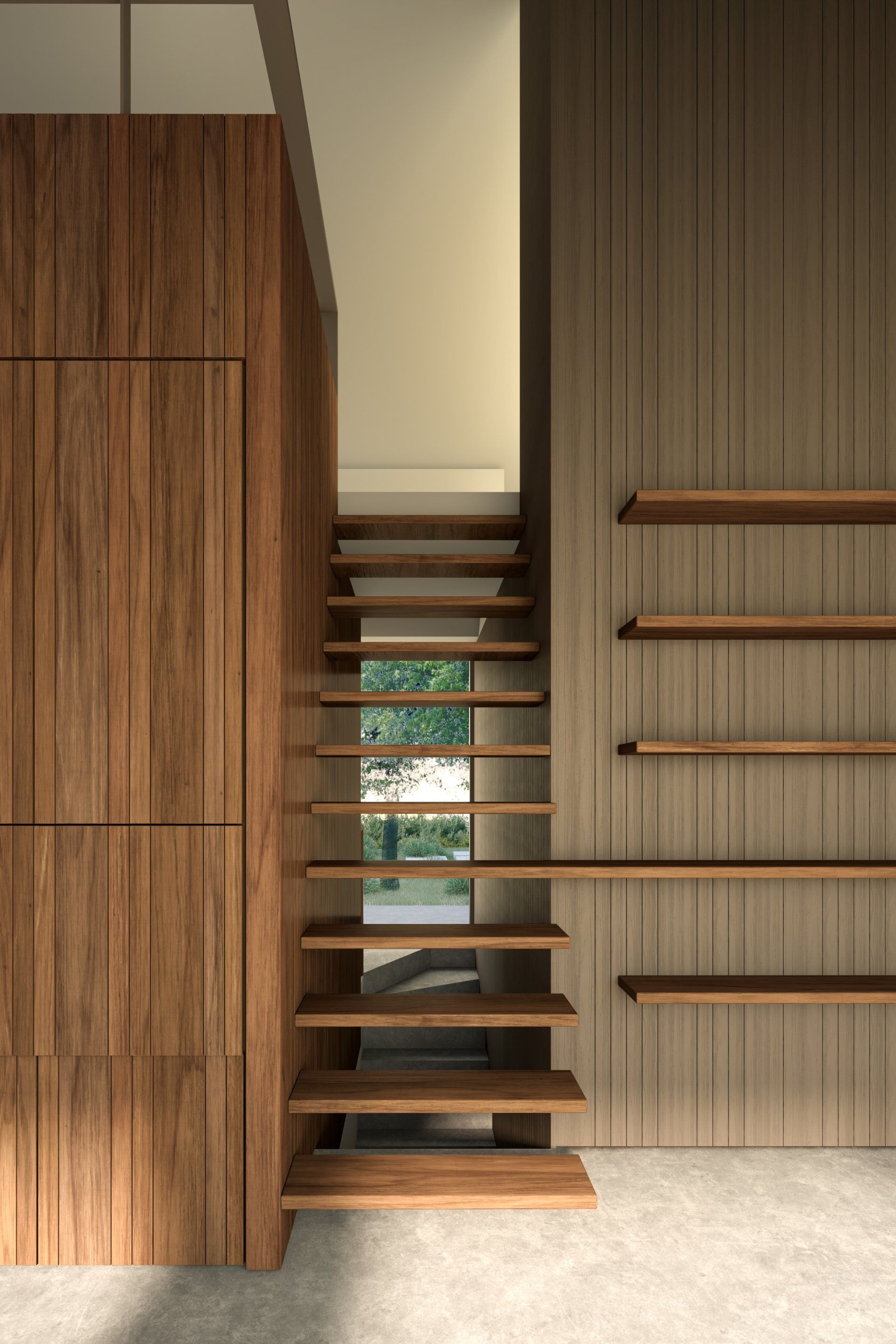
TN HOUSE
Location: Terschelling
Programme: New build private residence
Status: Under Construction
Year: 2021 - Now
Client: Private
Area: 210m2
Team: Jacco van Wengerden, Wenfei Du,
Viviana Dionisio, Matteo Porceddu.
Stuctural Engineer: Lucassen Bouwconstructies
Building Physics; HJ Advies
Contracter: Eilandbouw
Interior Fit-out: Hout & Meubeldesign
-
TEXT
The island of Terschelling off the north coast of the Netherlands is dominated by two landscapes, the sand dunes around the northern edge and the typical Dutch polders of the interior. This new house is located at a point where the two landscapes meet and is designed with an appropriate natural simplicity as a guiding principle.
It was necessary for the structure to comply with strict regulations and meet with the approval of the local Beauty Commission. The development plan for the island states a maximum size of 90 square meters, gables that are no higher than 7.25 meters, and a length that does not exceed 9,5 meters.
Simplicity is expressed in the ceramic roof tiles and timber cladding, muted and uniform materials that fit in with nearby houses. Inside, the timber and natural stone materials generate a richer and more luxurious environment.
The main sleeping quarters are in the basement, which enables the simplicity of the ground floor of the main volume. This space is organized by two cores, one for storage and one for the kitchen and other facilities, allowing for a fully open living space. The double-height of this space creates space and light. There is another bedroom above the storage space, and a crow’s nest for views across the island.
There is a clear divide between the main volume and the glass and metal extension. This extension allows for natural light, attractive views and a connection to the garden. Natural light also reaches the basement sleeping quarters thanks to the large windows.
Location: Terschelling
Programme: New build private residence
Status: Under Construction
Year: 2021 -
Client: Private
Area: 210m2
Team: Jacco van Wengerden, Viviana Dionisio, Wenfei Du, Matteo Porceddu
Stuctural Engineer: Lucassen Bouwconstructies
Building Physics; HJ Advies
Contracter: Eilandbouw
Interior Fit-out: Hout & Meubeldesign
The island of Terschelling off the north coast of the Netherlands is dominated by two landscapes, the sand dunes around the northern edge and the typical Dutch polders of the interior. This new house is located at a point where the two landscapes meet and is designed with an appropriate natural simplicity as a guiding principle. It was necessary for the structure to comply with strict regulations and meet with the approval of the local Beauty Commission. The development plan for the island states a maximum size of 90 square meters, gables that are no higher than 7.25 meters, and a length that does not exceed 9,5 meters.
Simplicity is expressed in the ceramic roof tiles and timber cladding, muted and uniform materials that fit in with nearby houses. Inside, the timber and natural stone materials
generate a richer and more luxurious environment.
The main sleeping quarters are in the basement, which enables the simplicity of the ground floor of the main volume. This space is organized by two cores, one for storage and one for the kitchen and other facilities, allowing for a fully open living space.
The double-height of this space creates space and light. There is another bedroom above the storage space, and a crow’s nest for views across the island.
There is a clear divide between the main volume and the glass and metal extension. This extension allows for natural light, attractive views and a connection to the garden. Natural light also reaches the basement sleeping quarters thanks to the large windows.
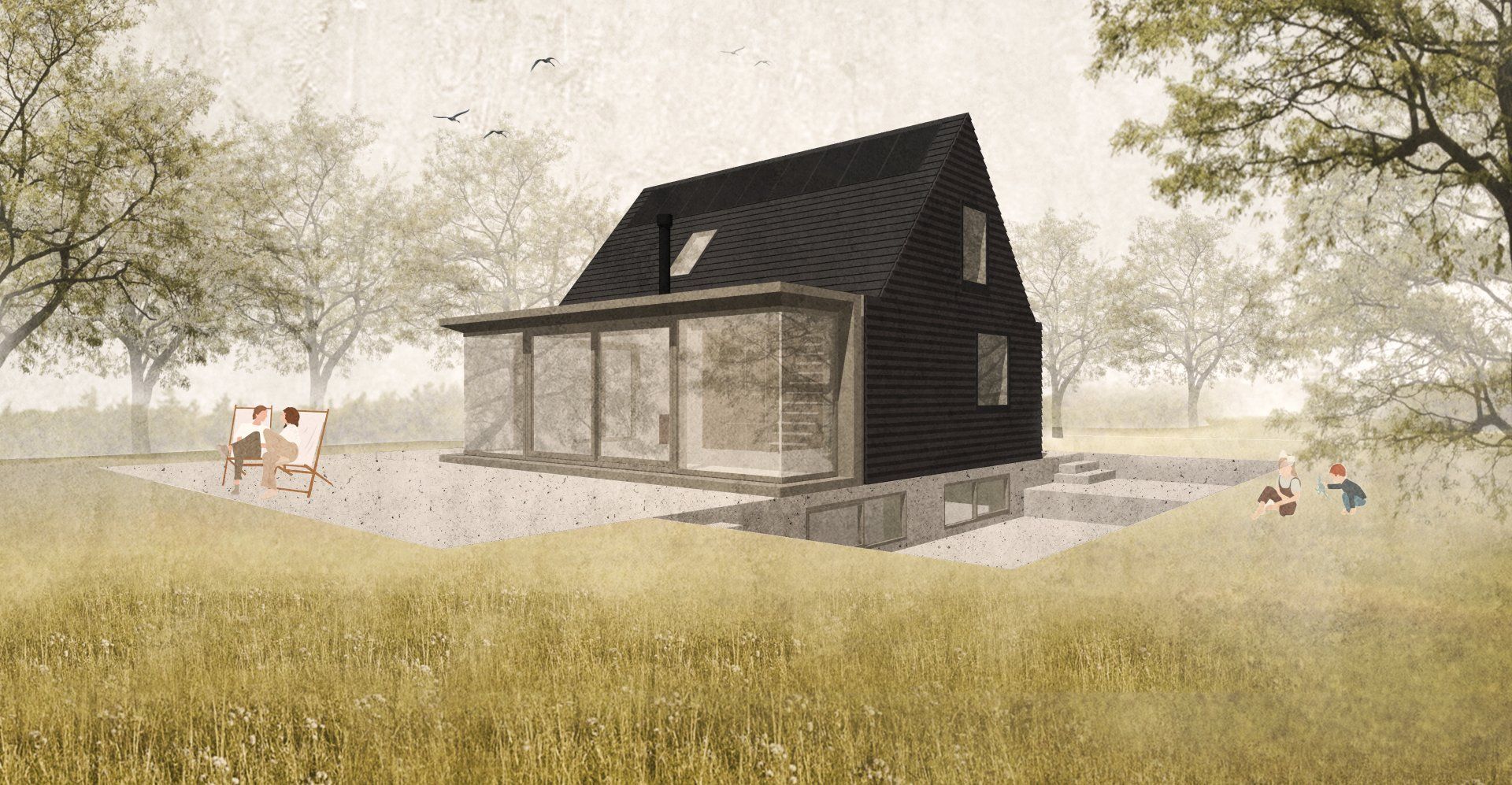

Location: Terschelling
Programme: New build private residence
Status: Under Construction
Year: 2021 - Now
Client: Private
Area: 210m2
Team: Jacco van Wengerden, Viviana Dionisio, Wenfei Du, Matteo Porceddu
Stuctural Engineer: Lucassen Bouwconstructies
Building Physics; HJ Advies
Contracter: Eilandbouw
Interior Fit-out: Hout & Meubeldesign
The island of Terschelling off the north coast of the Netherlands is dominated by two landscapes, the sand dunes around the northern edge and the typical Dutch polders of the interior. This new house is located at a point where the two landscapes meet and is designed with an appropriate natural simplicity as a guiding principle. It was necessary for the structure to comply with strict regulations and meet with the approval of the local Beauty Commission. The development plan for the island states a maximum size of 90 square meters, gables that are no higher than 7.25 meters, and a length that does not exceed 9,5 meters.
Simplicity is expressed in the ceramic roof tiles and timber cladding, muted and uniform materials that fit in with nearby houses. Inside, the timber and natural stone materials
generate a richer and more luxurious environment.
The main sleeping quarters are in the basement, which enables the simplicity of the ground floor of the main volume. This space is organized by two cores, one for storage and one for the kitchen and other facilities, allowing for a fully open living space. The double-height of this space creates space and light. There is another bedroom above the storage space, and a crow’s nest for views across the island.
There is a clear divide between the main volume and the glass and metal extension. This extension allows for natural light, attractive views and a connection to the garden. Natural light also reaches the basement sleeping quarters thanks to the large windows.


