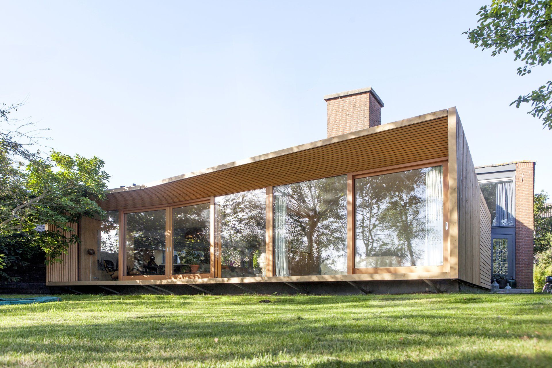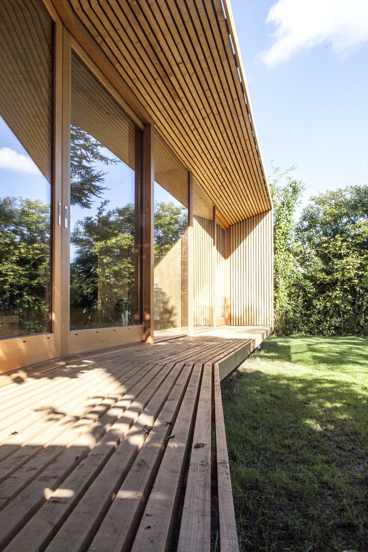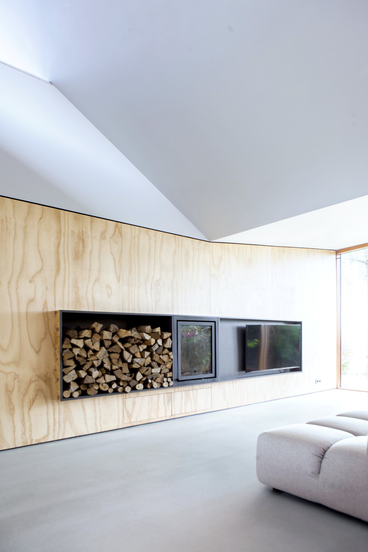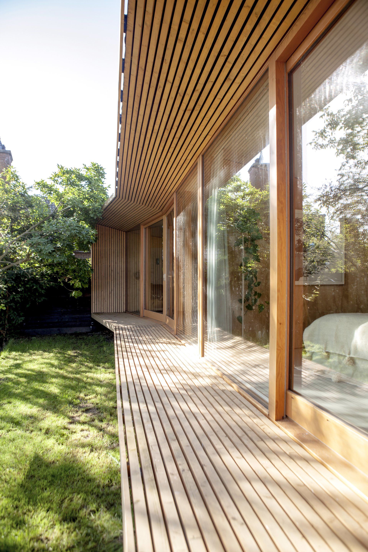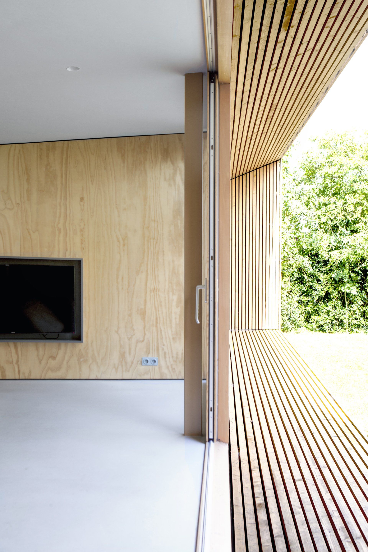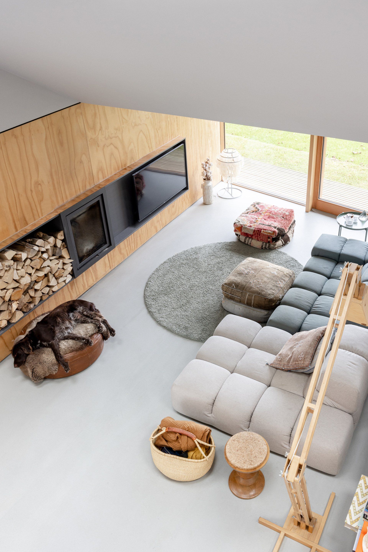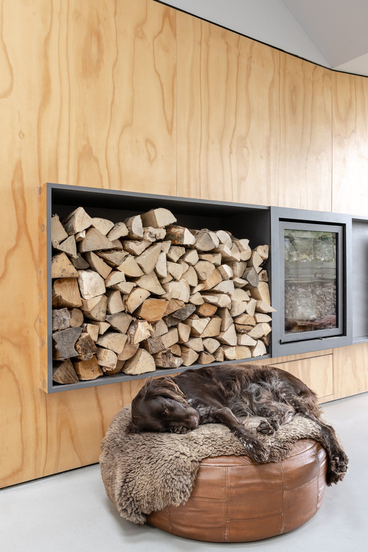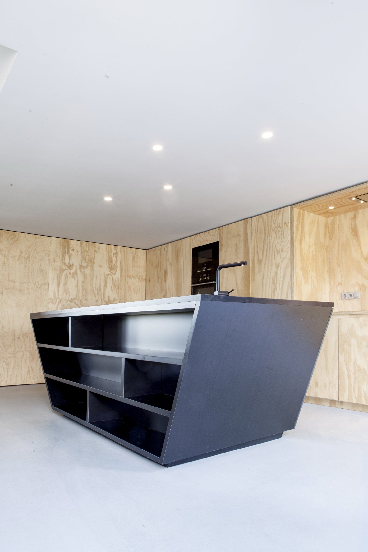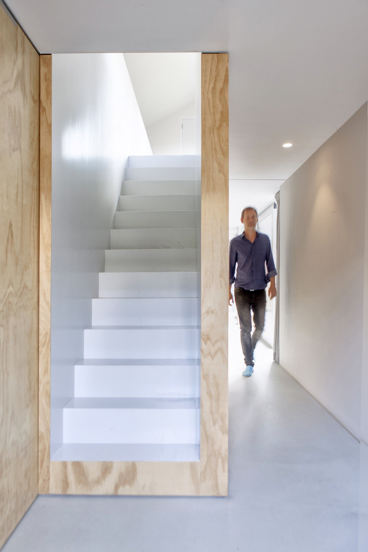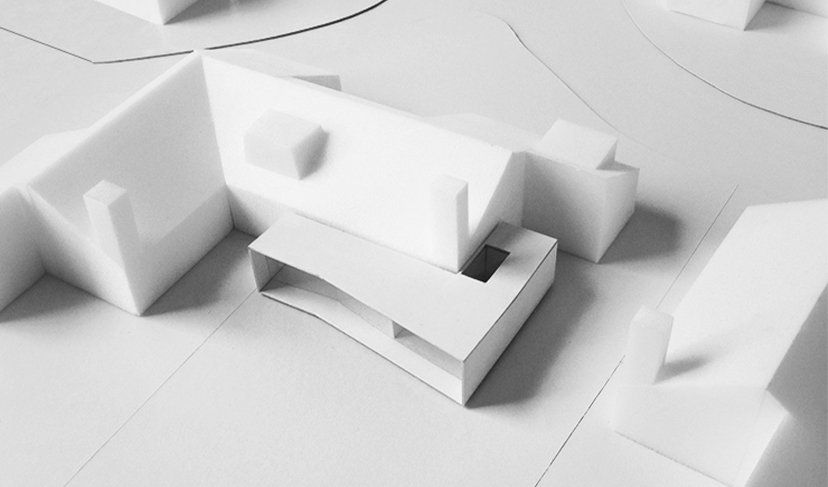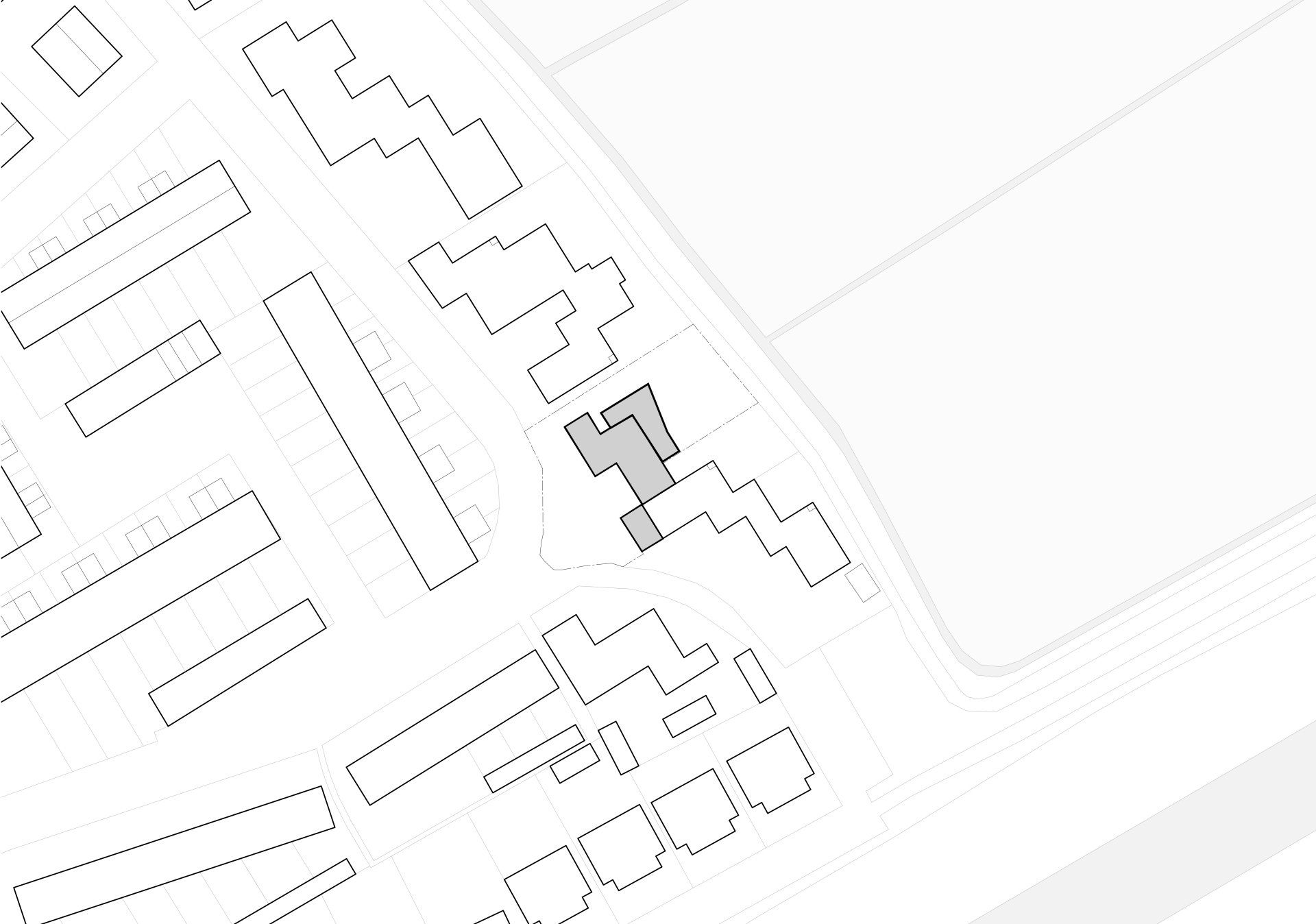
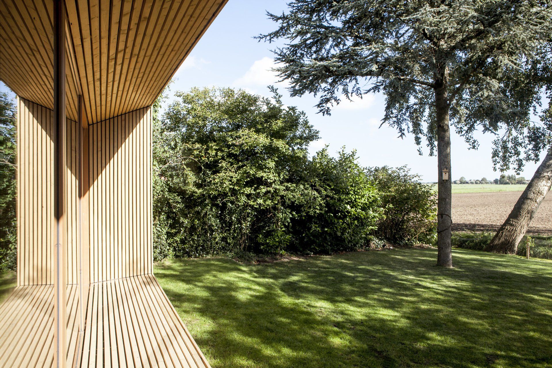
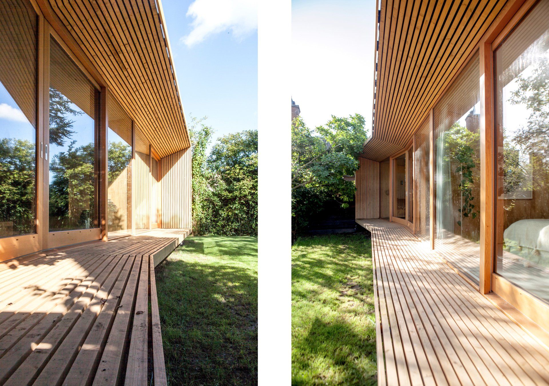
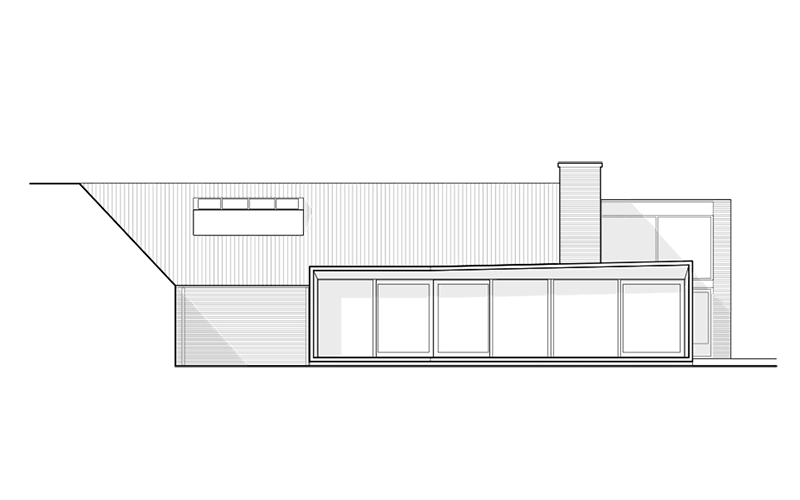
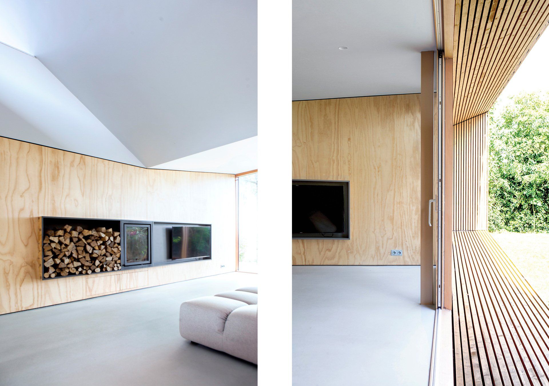
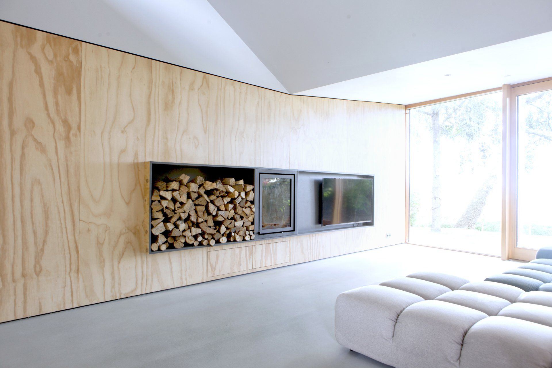
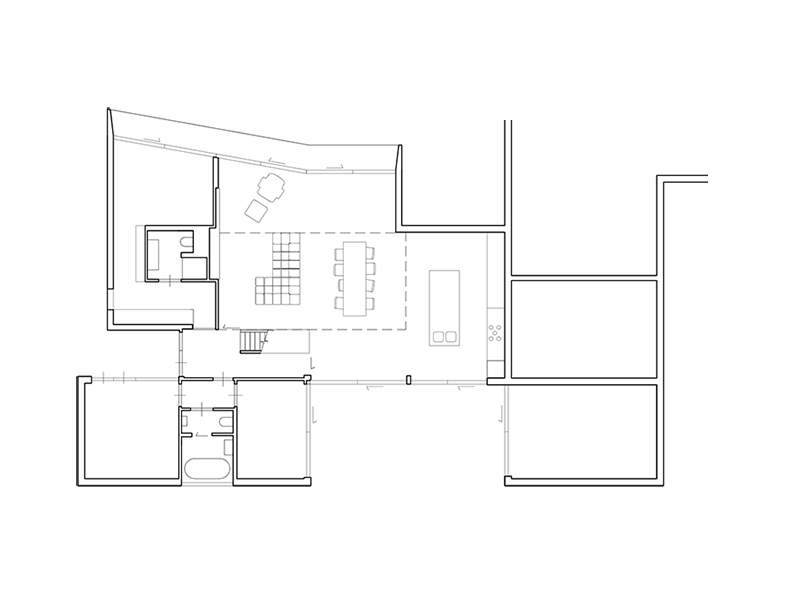
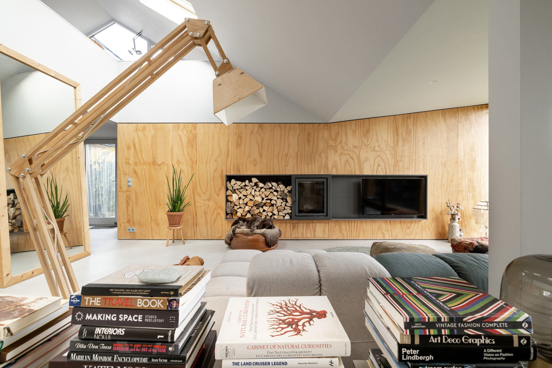
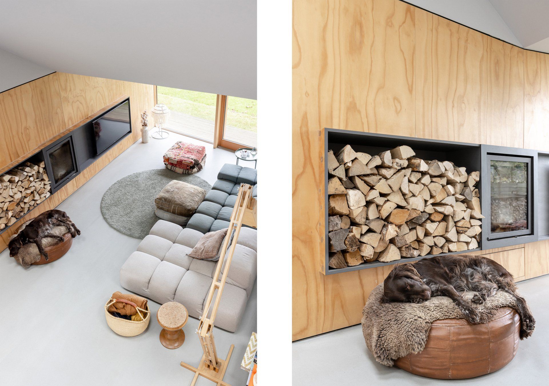
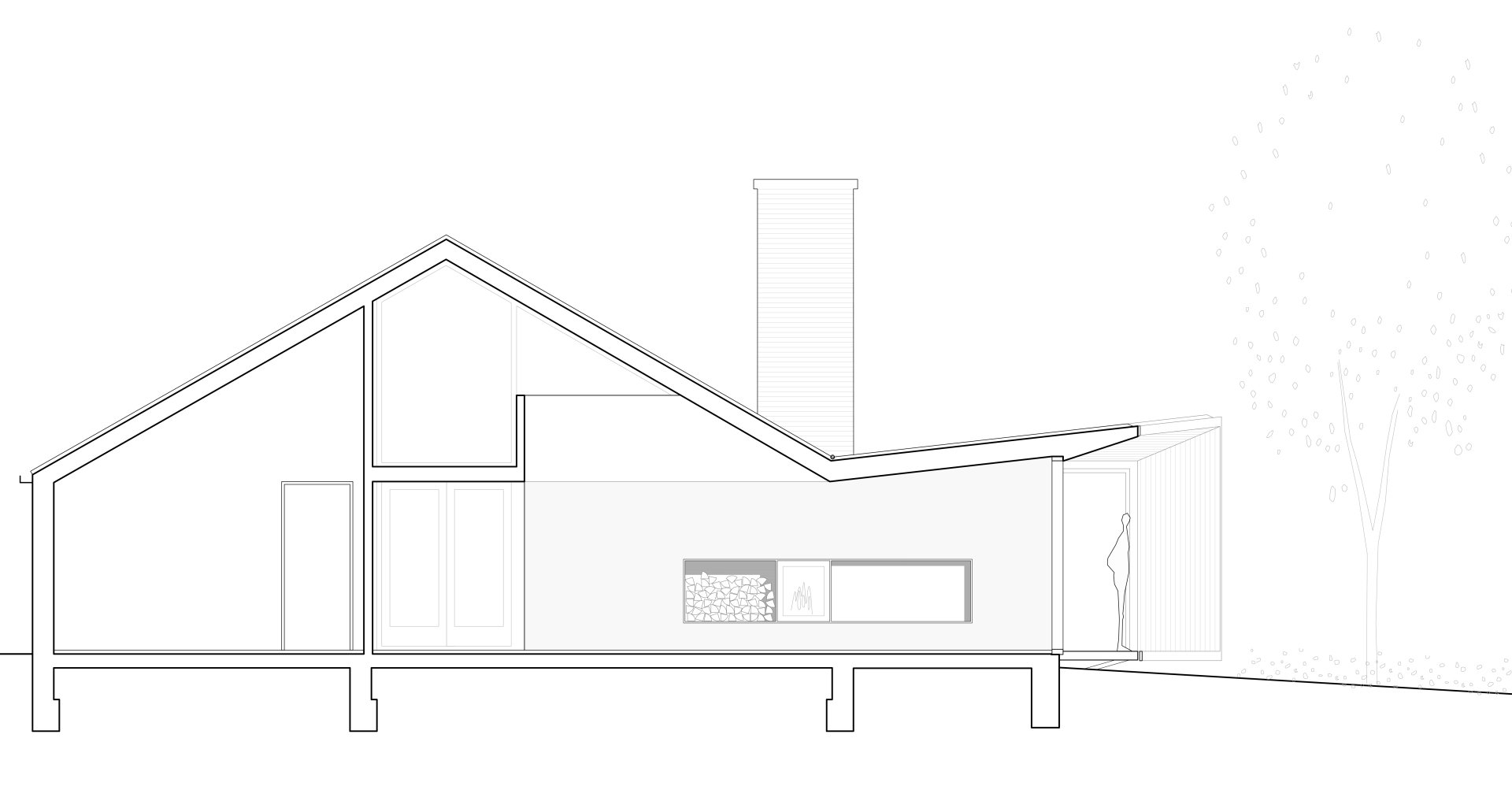
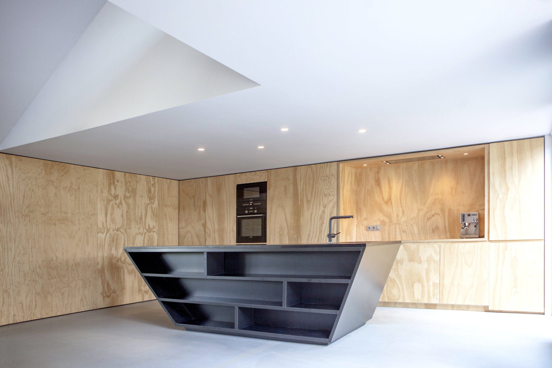
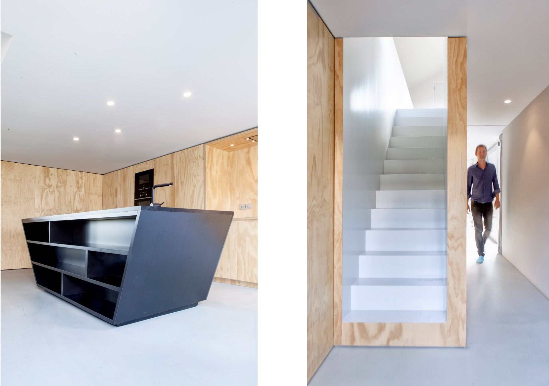
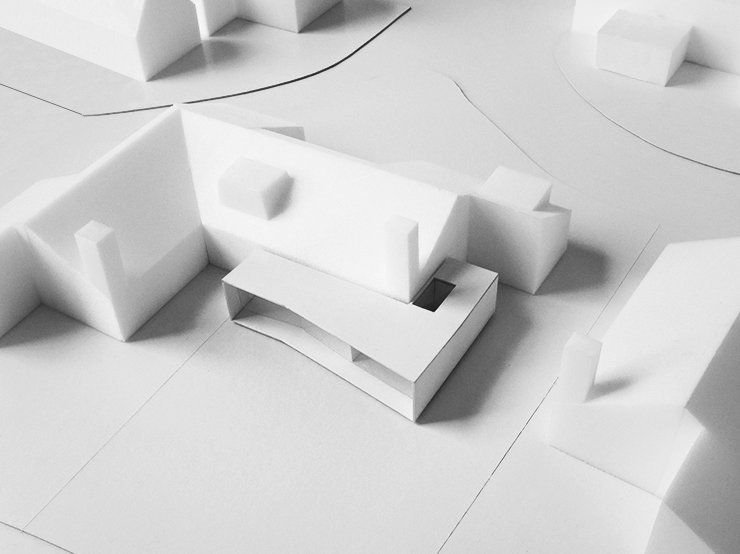
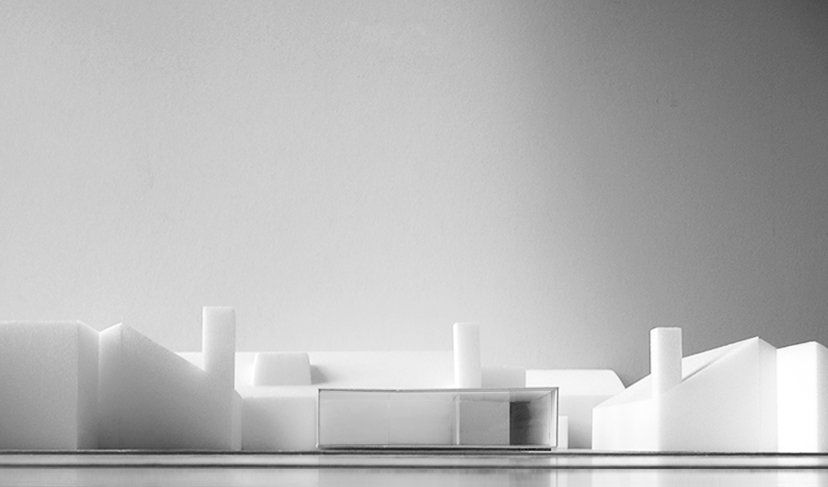
NT HOUSE
Location: Broek in Waterland
Programme: Alterations & addition
Status: Completed
Year: 2014 - 2015
Client: Private
Area: 210m2
Team: Jacco van Wengerden, Laura Berasaluce
Maria Araceli Martinez Llamas, Xiaoqin Zhang
Stuctural Engineer: dioCON Ingenieurs BV
Building Physics; Adviesbureau Bleumink
Contracter: Cor Koper Bouwbedrijf BV
Interior Fit-out: Thomas Meubels
Photography: Yvonne Brandwijk
-
TEXT
This project for a private client was carried out in Broek in Waterland, a rural village north of Amsterdam.
The 1970s bungalow was extended to create extra space, with a large window and open decking designed to maximize views over paddocks and farmland to the west. To the east of the bungalow, large sliding doors and windows were introduced to connect and integrate the living areas with a large garden.
Inside, the functions were rearranged, and a more generous open plan environment created with double height ceilings.
The timber used for the extension and decking was continued inside as wall panelling and cupboards — organising the internal functions.
The result is a re-imagined house that truly responds to its environment by maximizing the use of light, sun, and restful views.
Location: Broek in Waterland
Programme: Alterations & addition
Status: Completed
Year: 2014 - 2015
Client: Private
Area: 210m2
Team: Jacco van Wengerden, Laura Berasaluce,
Maria Araceli Martinez Llamas, Xiaoqin Zhang
Stuctural Engineer: dioCON Ingenieurs BV
Building Physics; Adviesbureau Bleumink
Contracter: Cor Koper Bouwbedrijf BV
Interior Fit-out: Thomas Meubels
Photography: Yvonne Brandwijk
This project for a private client was carried out in Broek in Waterland, a rural village north of Amsterdam.
The 1970s bungalow was extended to create extra space, with a large window and open decking designed to maximize views over paddocks and farmland to the west. To the east of the bungalow, large sliding doors and windows were introduced to connect and integrate theliving areas with a large garden.
Inside, the functions were rearranged, and a more generous open plan environment created with double height ceilings.
The timber used for the extension and decking was continued inside as wall panelling and cupboards, organising the internal functions. The result is a re-imagined house that truly responds to its environment by maximizing the use of light, sun, and restful views.















Location: Broek in Waterland
Programme: Alterations & addition
Status: Completed
Year: 2014 - 2015
Client: Private
Area: 210m2
Team: Jacco van Wengerden, Laura Berasaluce,
Maria Araceli Martinez Llamas, Xiaoqin Zhang
Stuctural Engineer: dioCON Ingenieurs BV
Building Physics; Adviesbureau Bleumink
Contracter: Cor Koper Bouwbedrijf BV
Interior Fit-out: Thomas Meubels
Photography: Yvonne Brandwijk
This project for a private client was carried out in Broek in Waterland, a rural village north of Amsterdam.
The 1970s bungalow was extended to create extra space, with a large window and open decking designed to maximize views over paddocks and farmland to the west. To the east of the bungalow, large sliding doors and windows were introduced to connect and integrate the
living areas with a large garden.
Inside, the functions were rearranged, and a more generous open plan environment created with double height ceilings.
The timber used for the extension and decking was continued inside as wall panelling and cupboards, organising the internal functions. The result is a re-imagined house that truly responds to its environment by maximizing the use of light, sun, and restful views.


