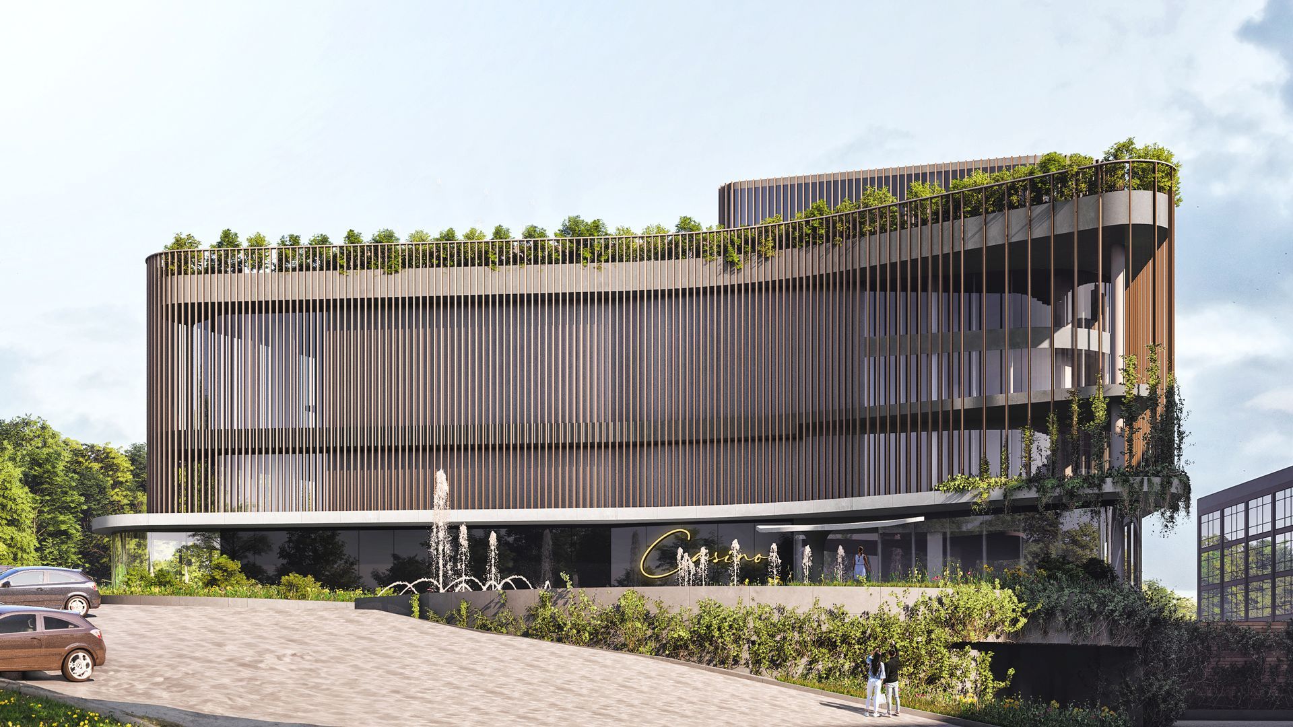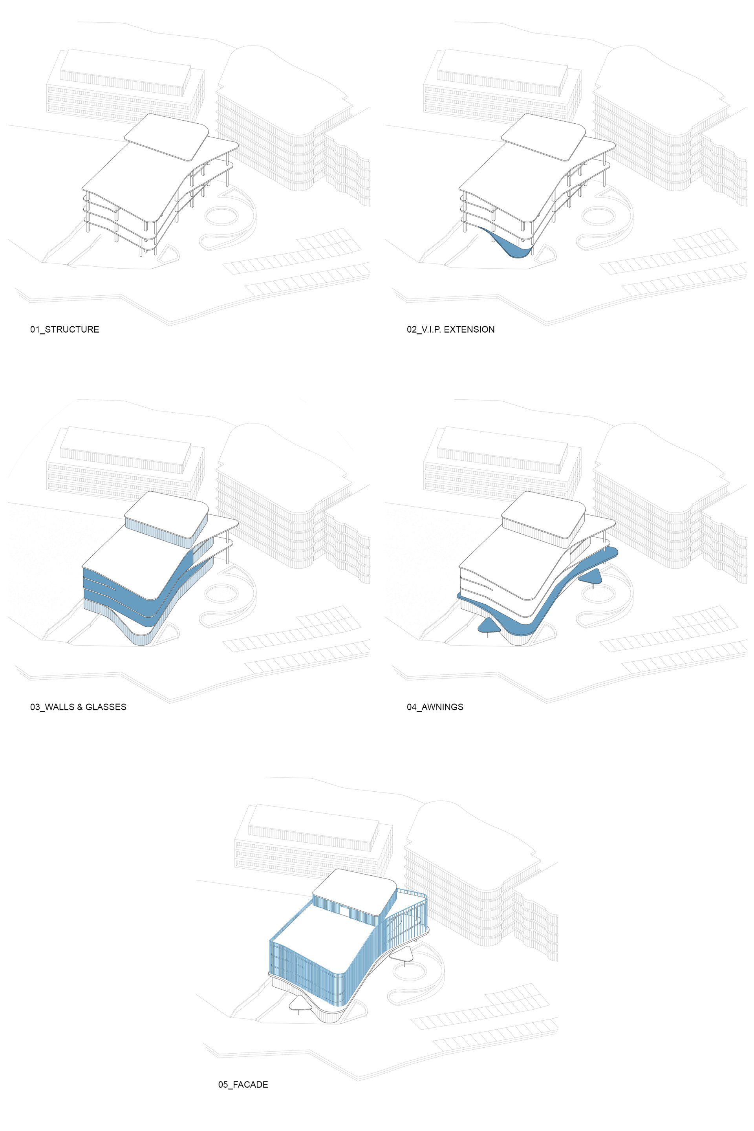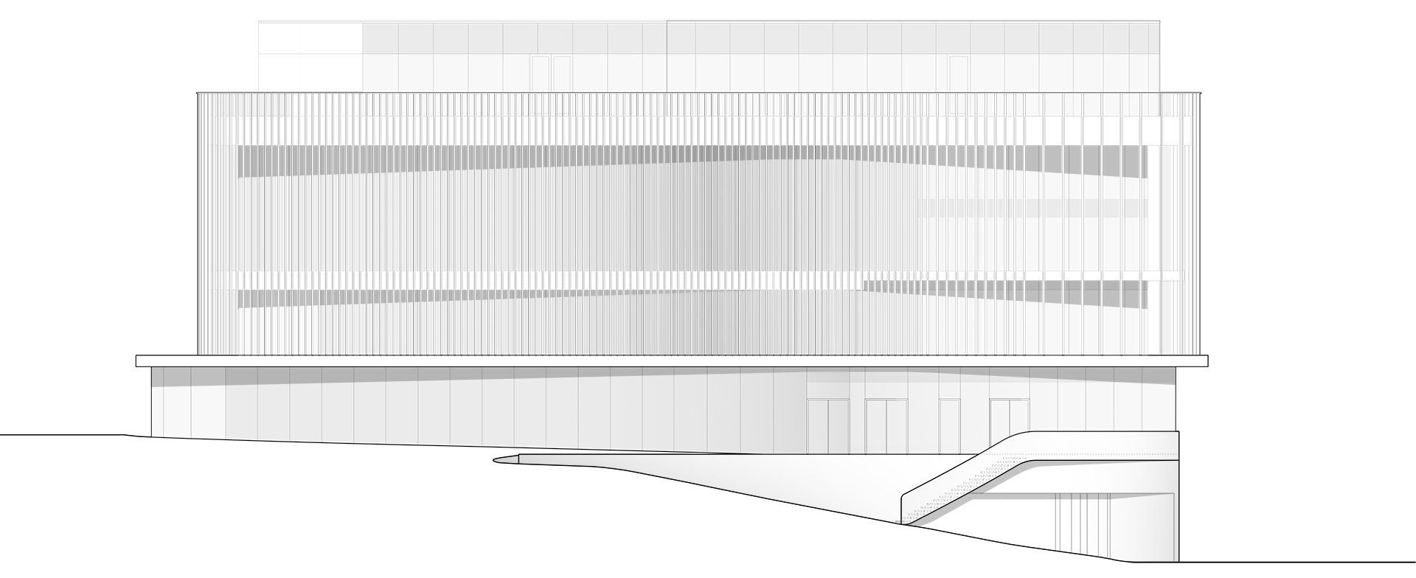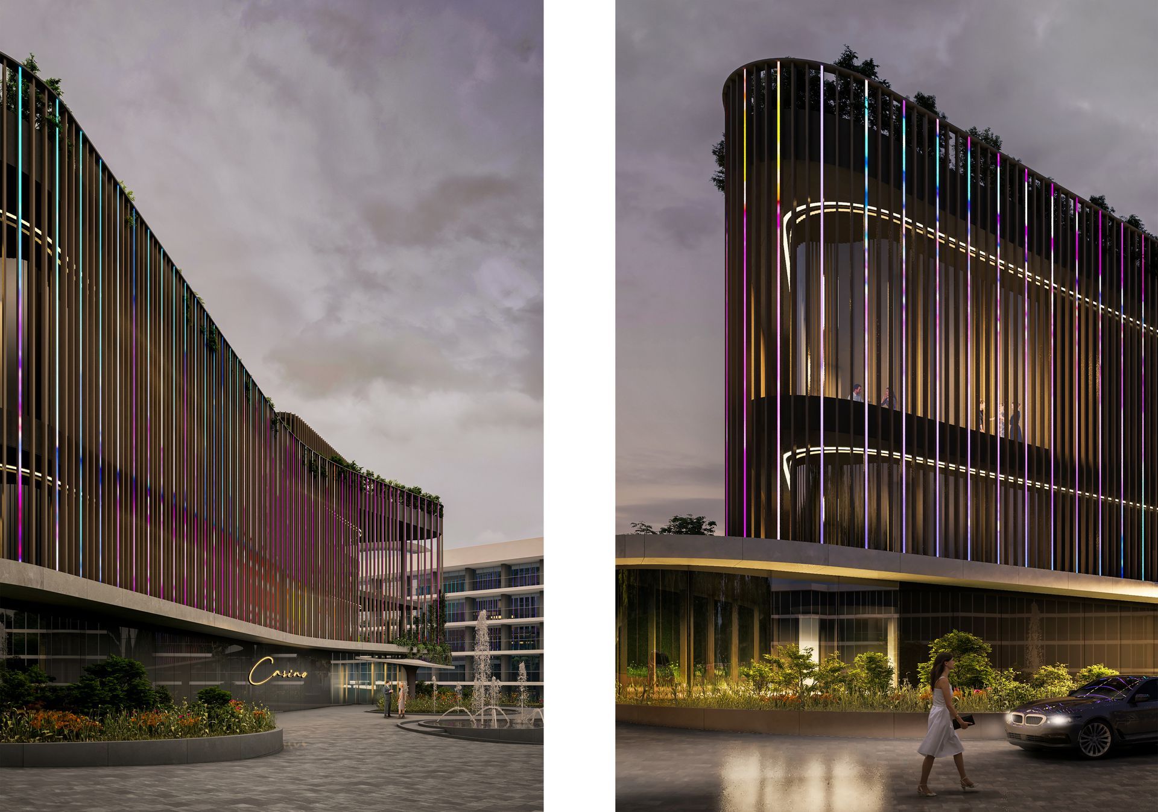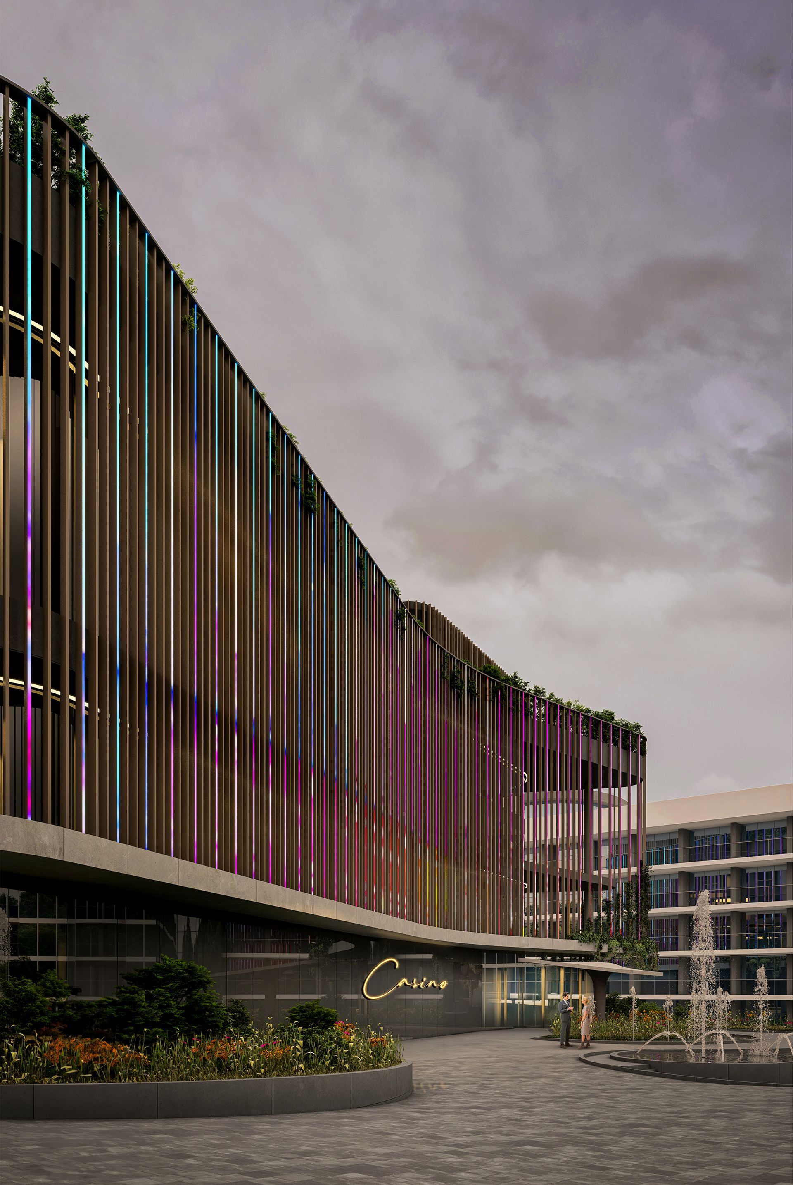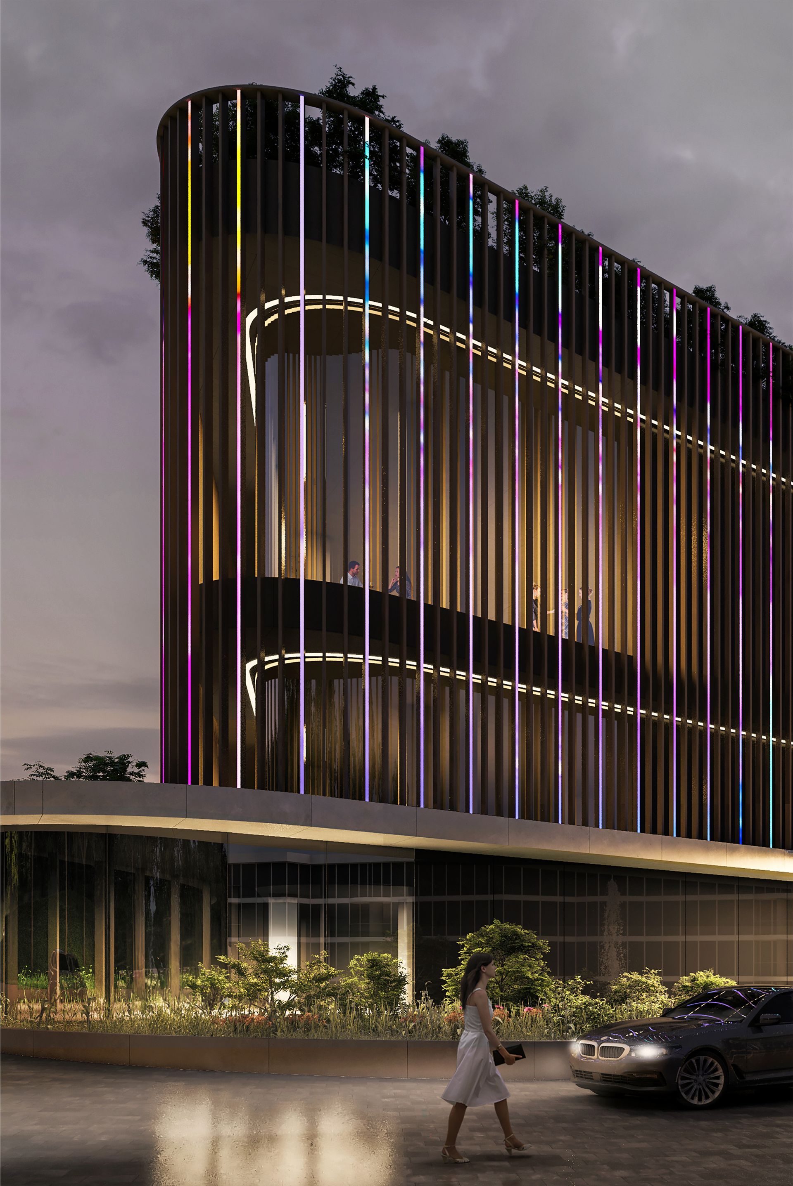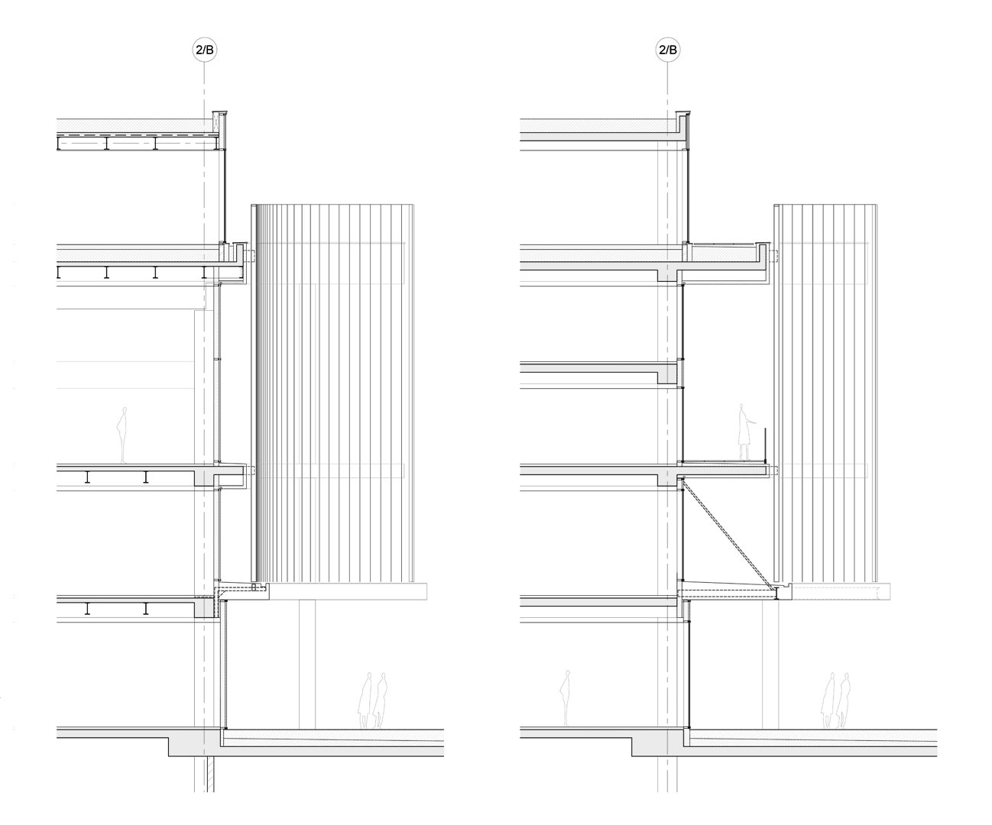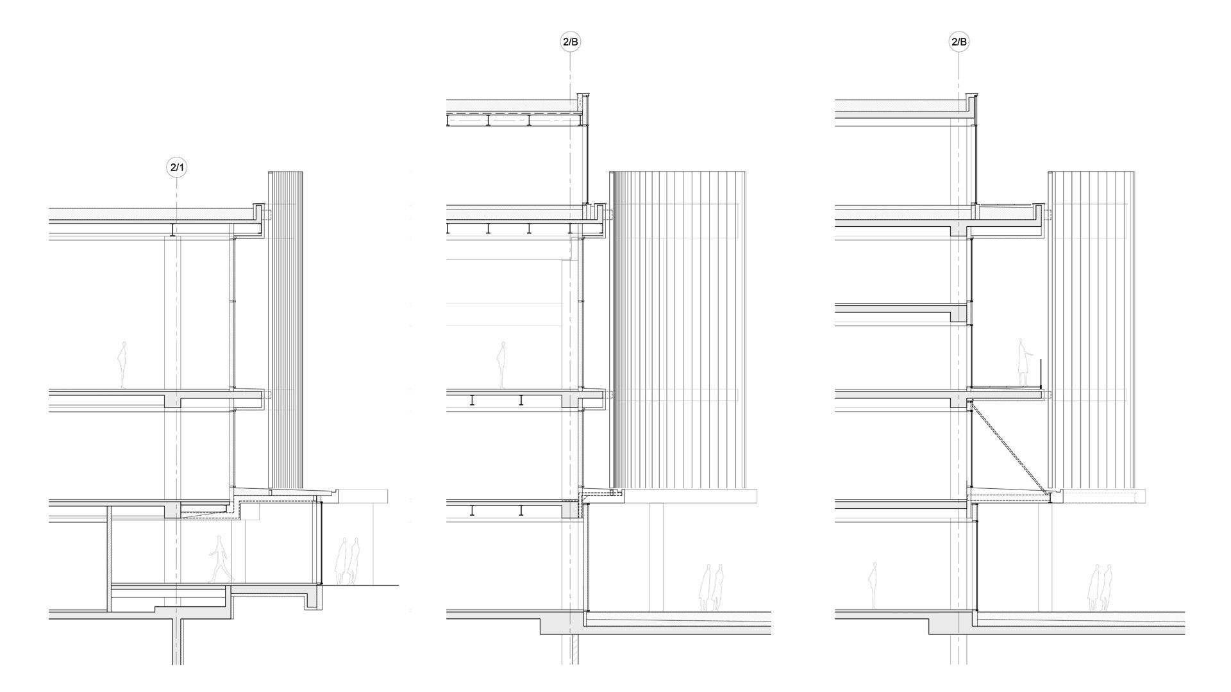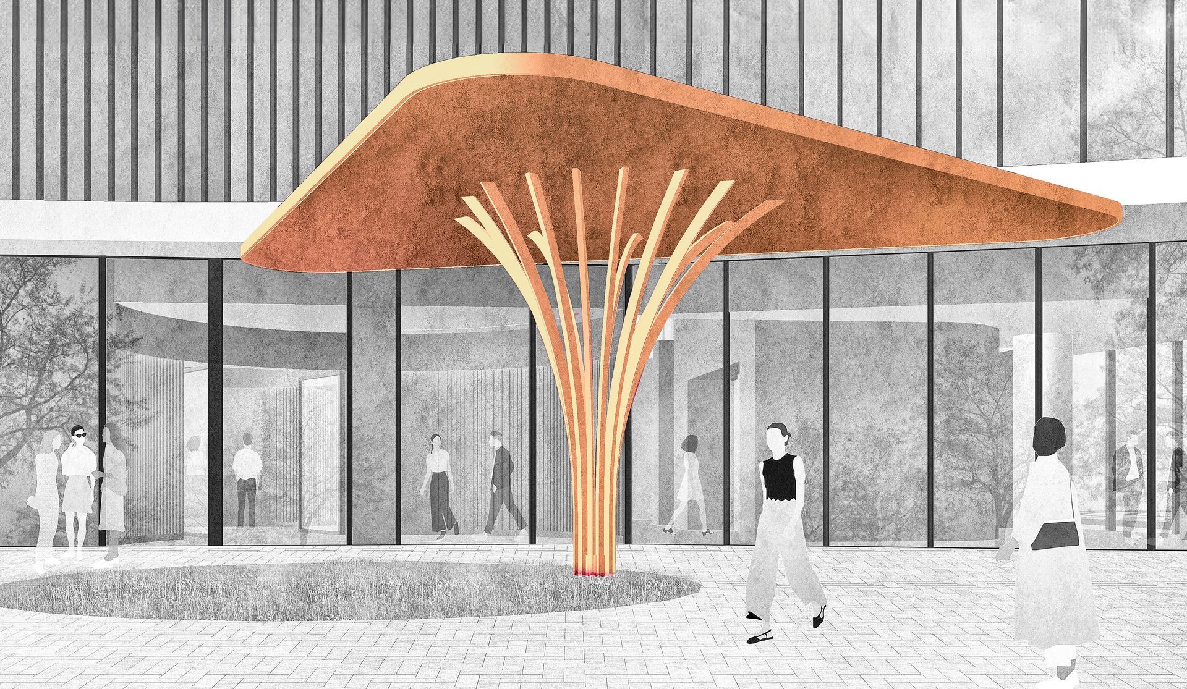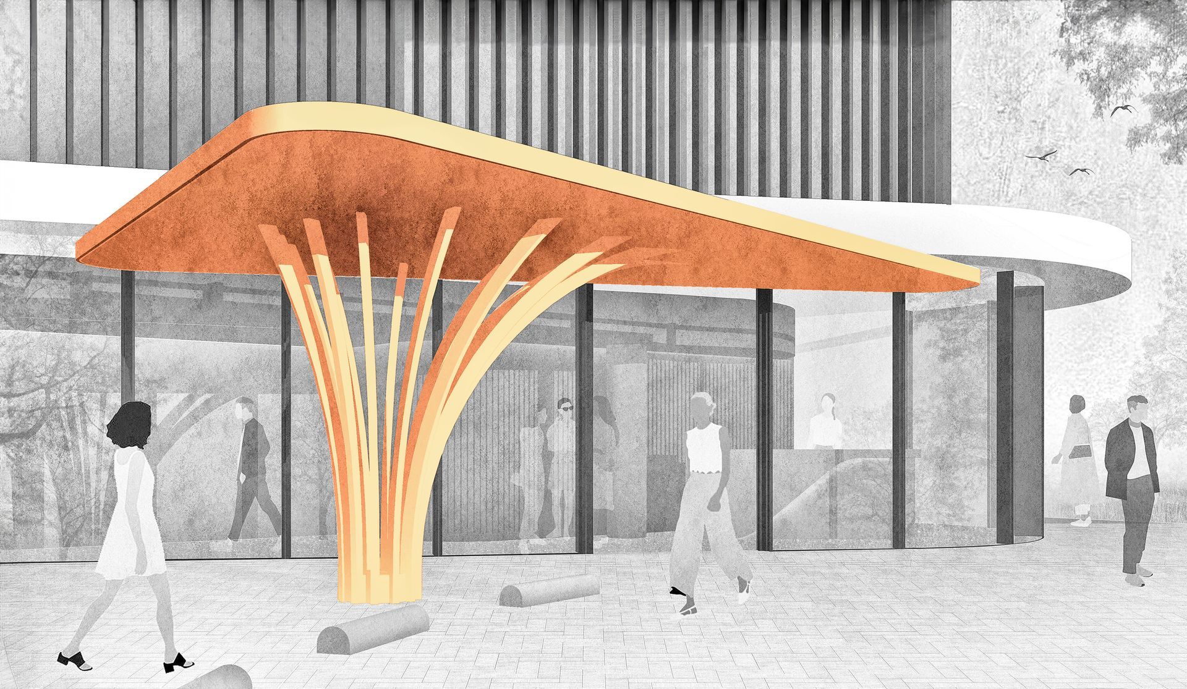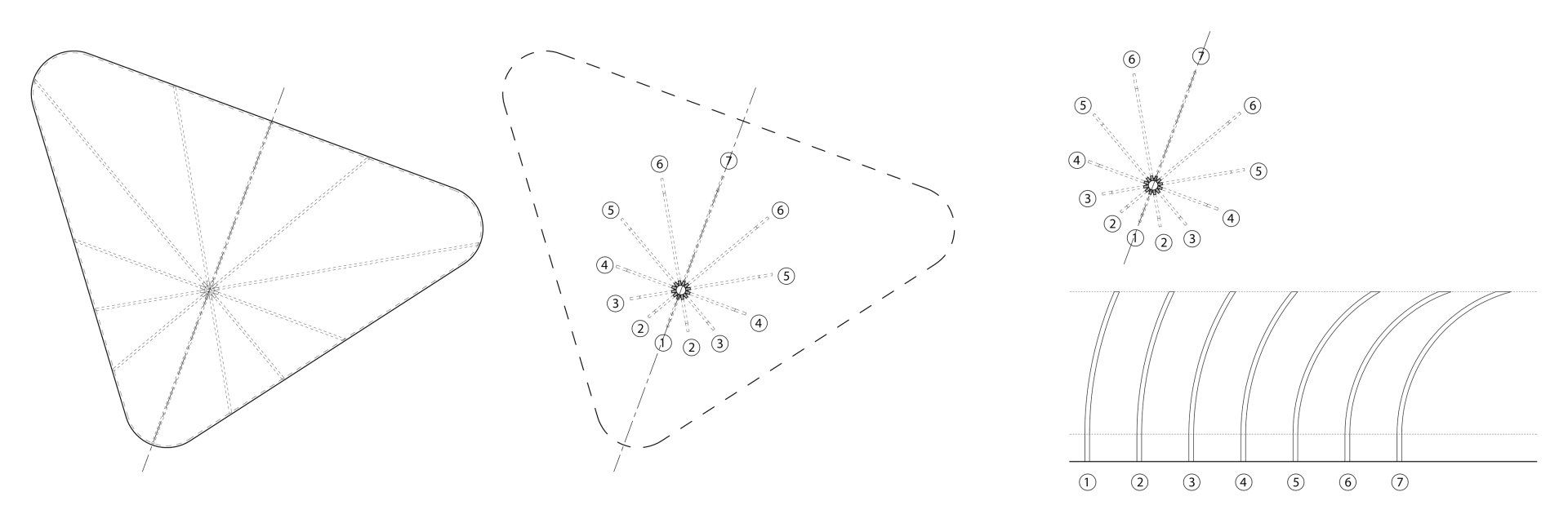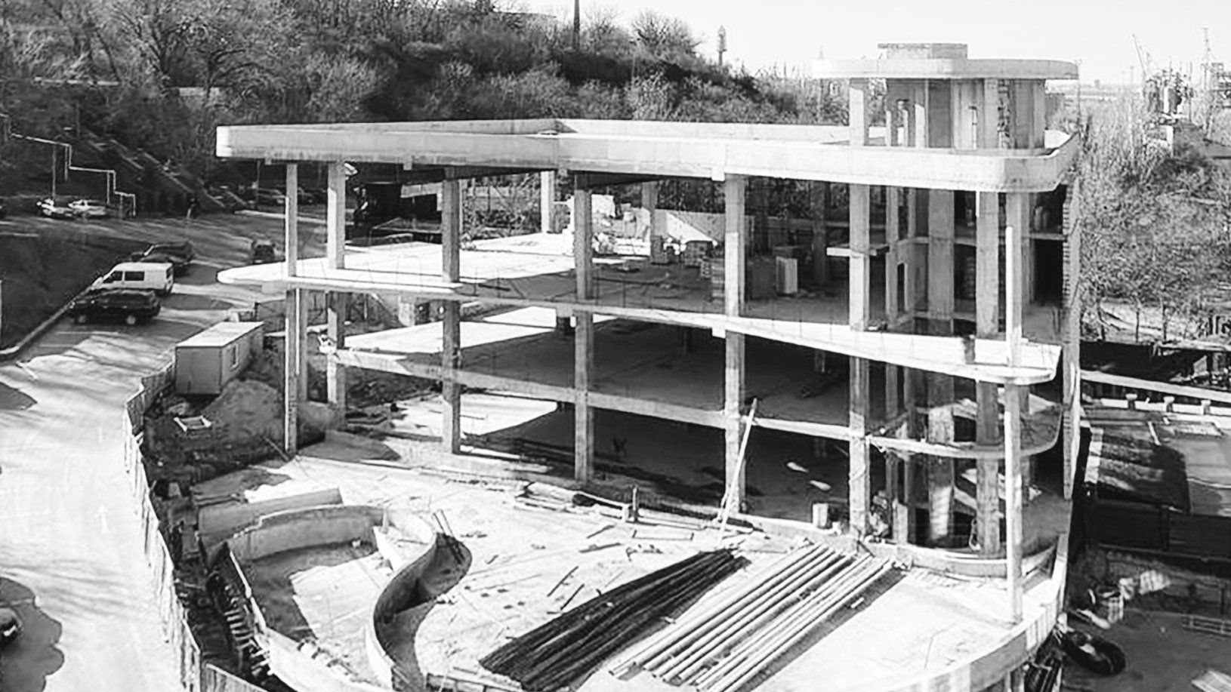NEMO CASINO
Location: Odesa | Ukraine
Programme: Facade design & interior design for a
5-storey new casino including Live gaming, EGMs,
F&B & Casino amenities
Status: In progress
Year: 2020 - ongoing
Client: Ginnex LTD.
Team: Jacco van Wengerden, Wenfei Du,
Matteo Porceddu, Ries van den Bosch
Structural Engineer: GP Structural Engineer | Kiev
-
TEXT
Following its work on the ZA Restaurant in Amsterdam, Atelier van Wengerden was asked to design a new, five-storey casino in this famous Black Sea resort. The concrete superstructure was already built so the main task was to imagine and shape a functional yet attractive aesthetic that serves multiple customer groups and activities.
Outside, the intention was to clearly communicate the purpose of the building as a casino, but to do so in a more muted fashion. The façade was therefore redesigned to create a greater uniformity, with a raised awning, a raised VIP entrance, and the addition of metal louvres with LED lights. The LED lights enable a wide variety of lively light displays and projections.
Location: Odesa | Ukraine
Programme: Facade design & interior design for a
5-storey new casino including Live gaming, EGMs,
F&B & Casino amenities
Status: In progress
Year: 2020 - ongoing
Client: Ginnex LTD.
Team: Jacco van Wengerden, Wenfei Du,
Matteo Porceddu, Ries van den Bosch
Structural Engineer: GP Structural Engineer | Kiev | Ukraine
Following its work on the ZA Restaurant in Amsterdam, Atelier van Wengerden was asked to design a new, five-storey casino in this famous Black Sea resort. The concrete superstructure was already built so the main task was to imagine and shape a functional yet attractive aesthetic that serves multiple customer groups and activities.
Outside, the intention was to clearly communicate the purpose of the building as a casino, but to do so in a more muted fashion. The façade was therefore redesigned to create a greater uniformity, with a raised awning, a raised VIP entrance, and the addition of metal louvres with LED lights. The LED lights enable a wide variety of lively light displays and projections.
Location: Odesa | Ukraine
Programme: Facade design & interior design for a
5-storey new casino including Live gaming, EGMs,
F&B & Casino amenities
Status: In progress
Year: 2020 - ongoing
Client: Ginnex LTD.
Team: Jacco van Wengerden, Wenfei Du,
Matteo Porceddu, Ries van den Bosch
Structural Engineer: GP Structural Engineer | Kiev | Ukraine
Following its work on the ZA Restaurant in Amsterdam, Atelier van Wengerden was asked to design a new, five-storey casino in this famous Black Sea resort. The concrete superstructure was already built so the main task was to imagine and shape a functional yet attractive aesthetic that serves multiple customer groups and activities.
Outside, the intention was to clearly communicate the purpose of the building as a casino, but to do so in a more muted fashion. The façade was therefore redesigned to create a greater uniformity, with a raised awning, a raised VIP entrance, and the addition of metal louvres with LED lights. The LED lights enable a wide variety of lively light displays and projections.


