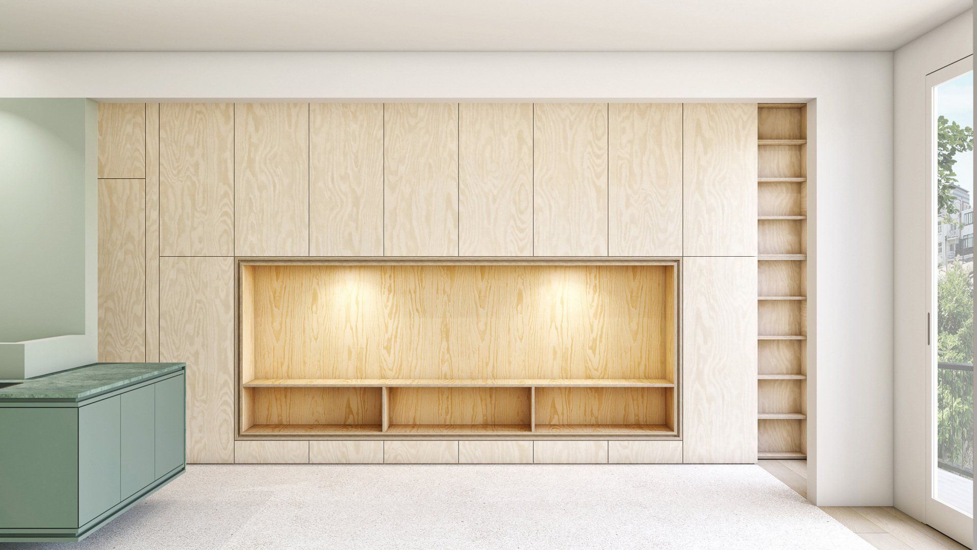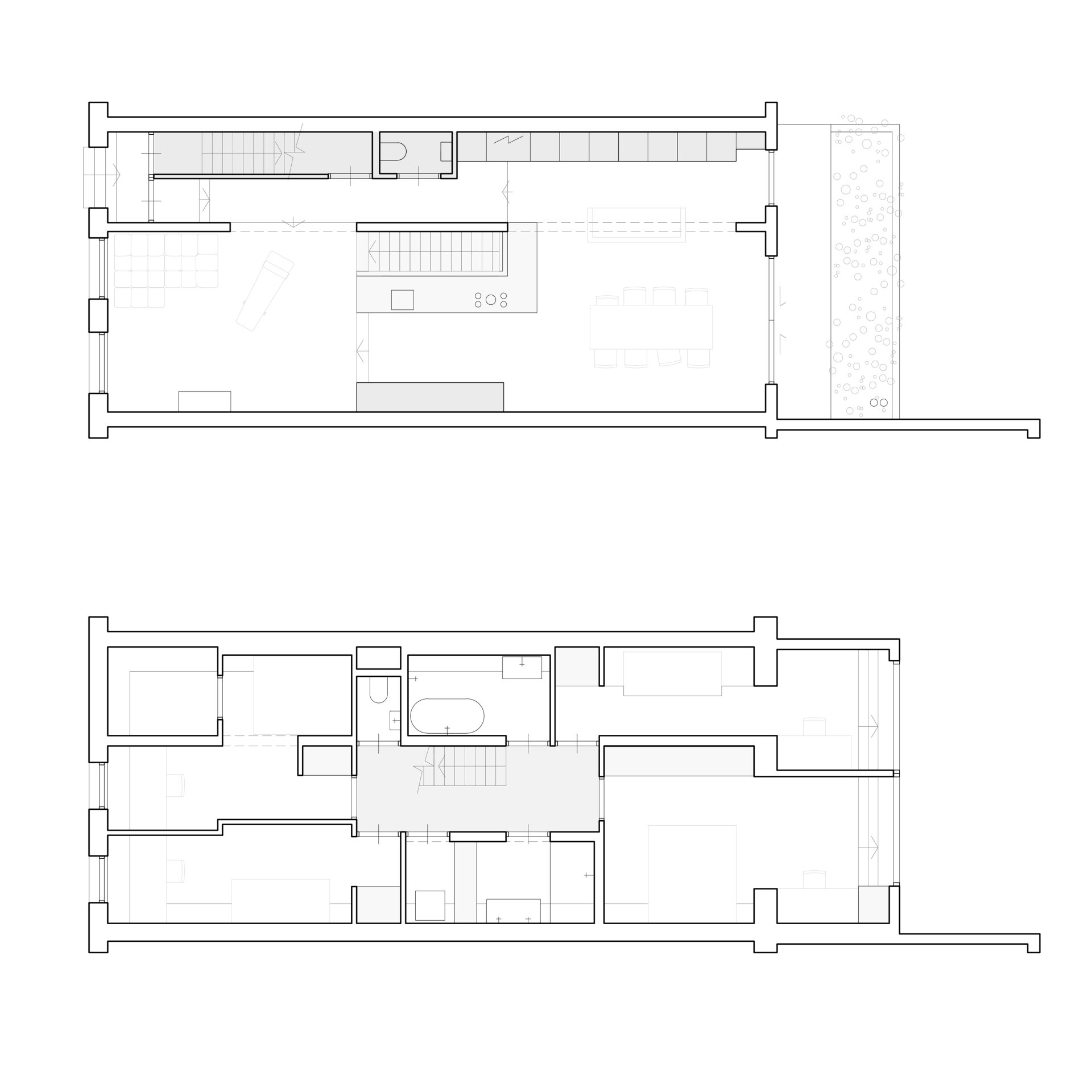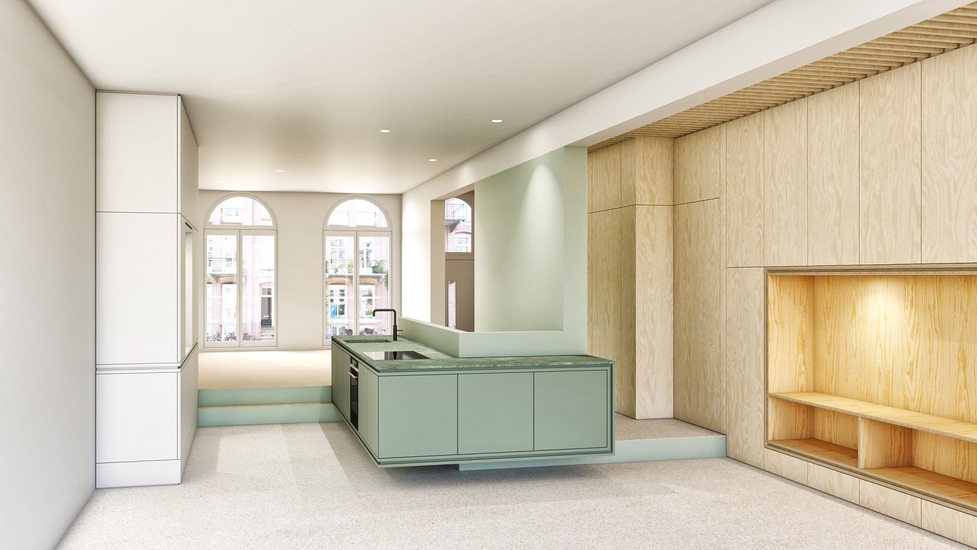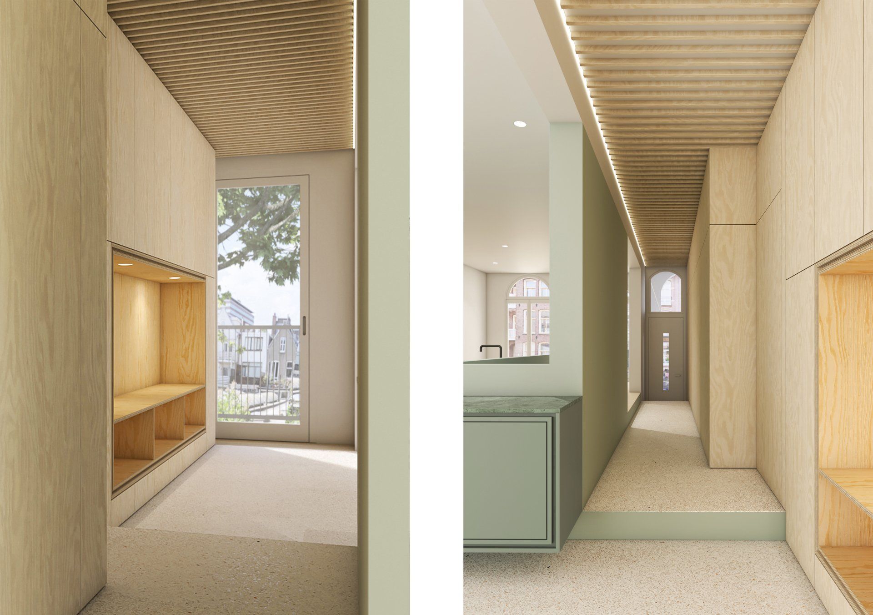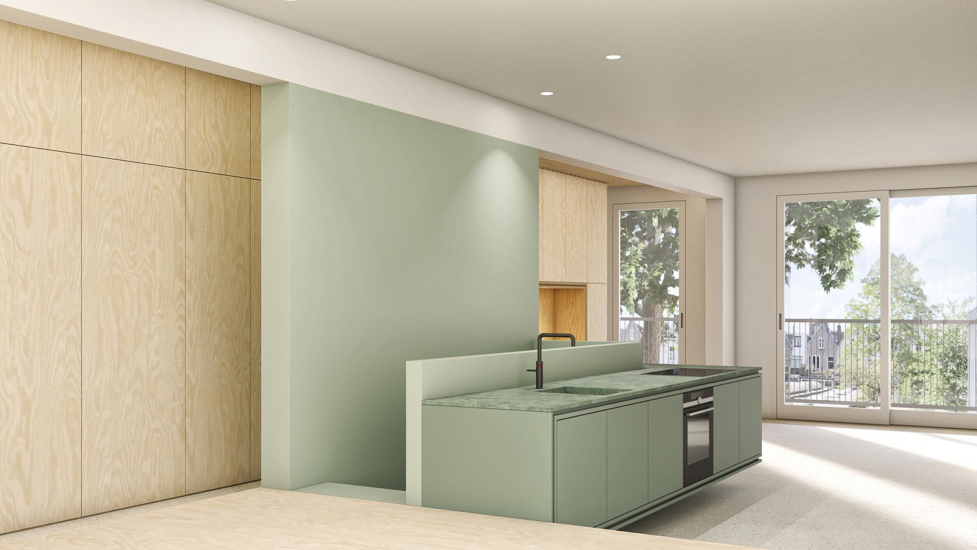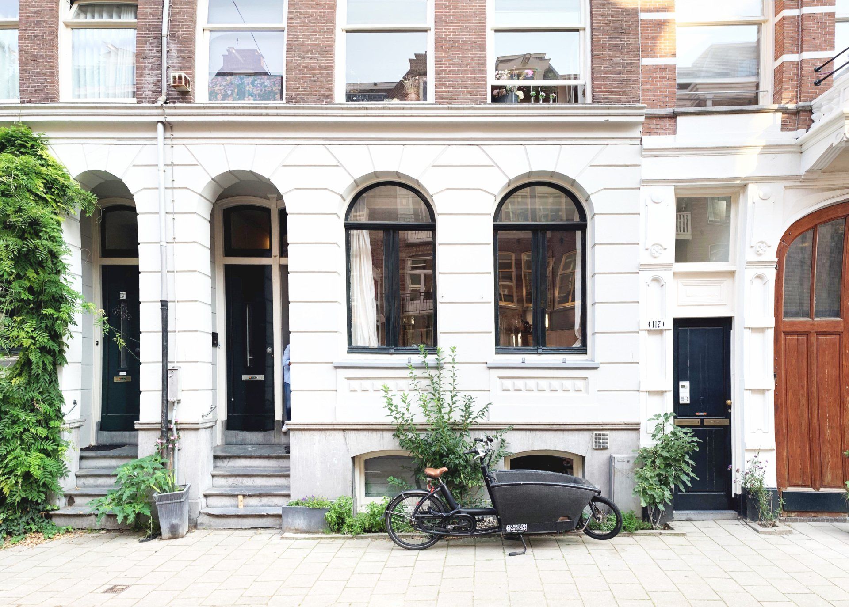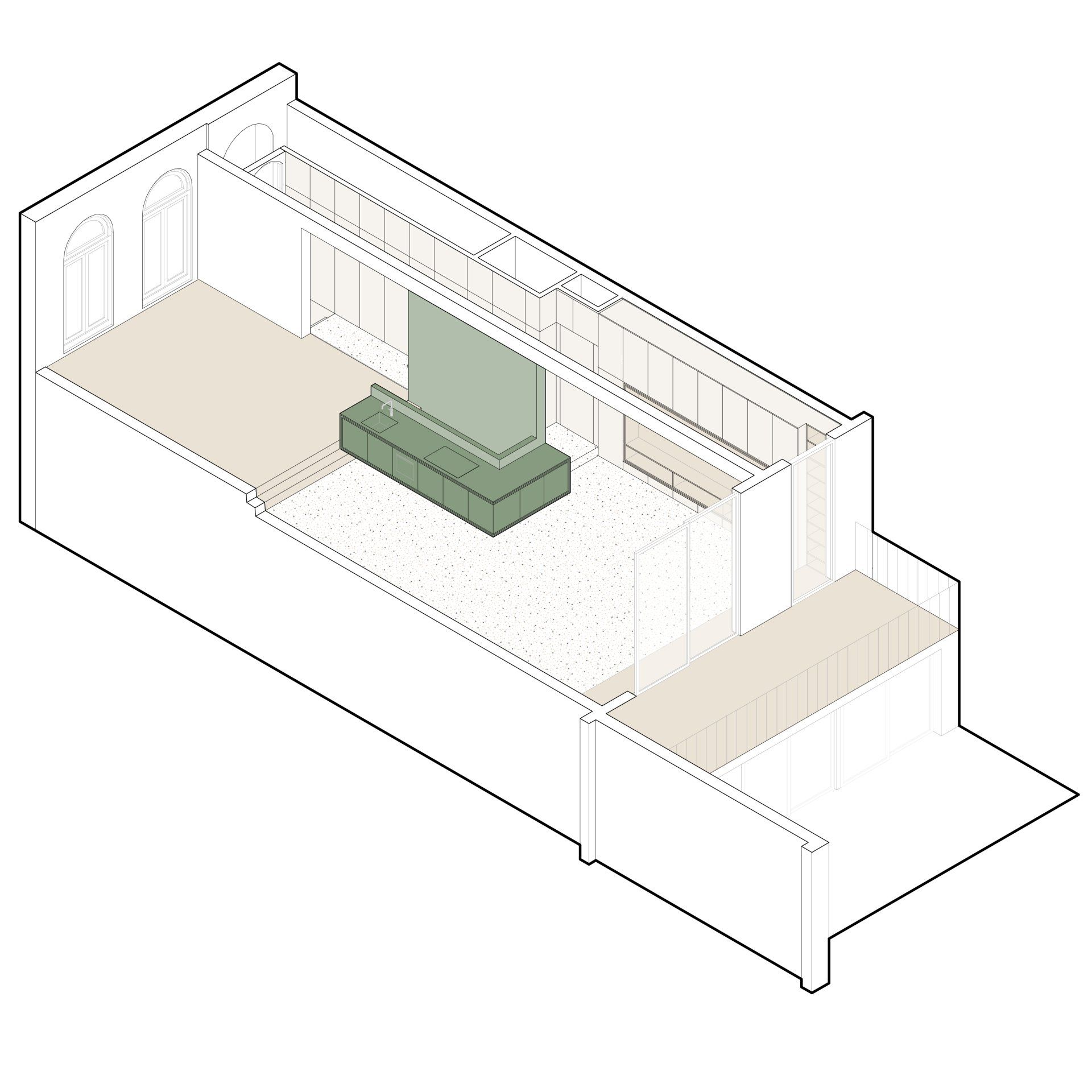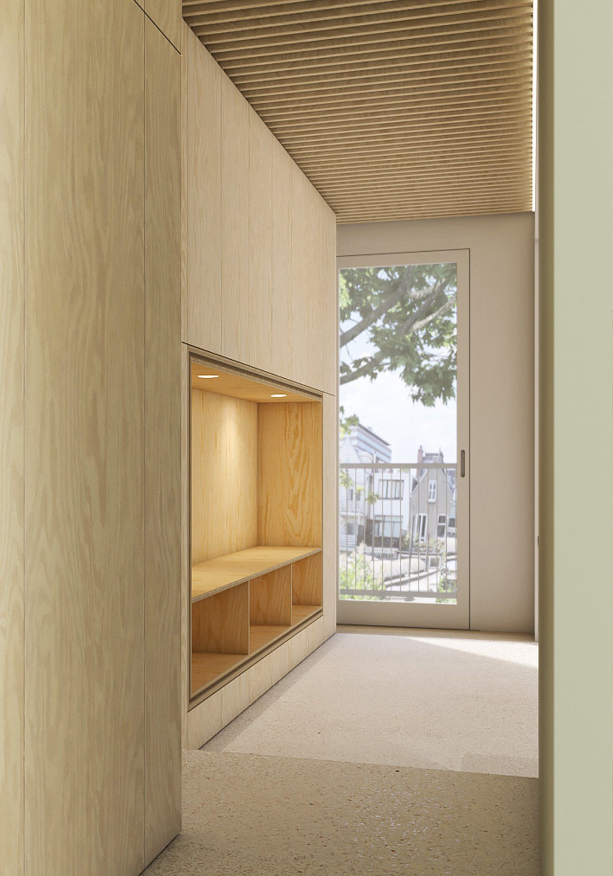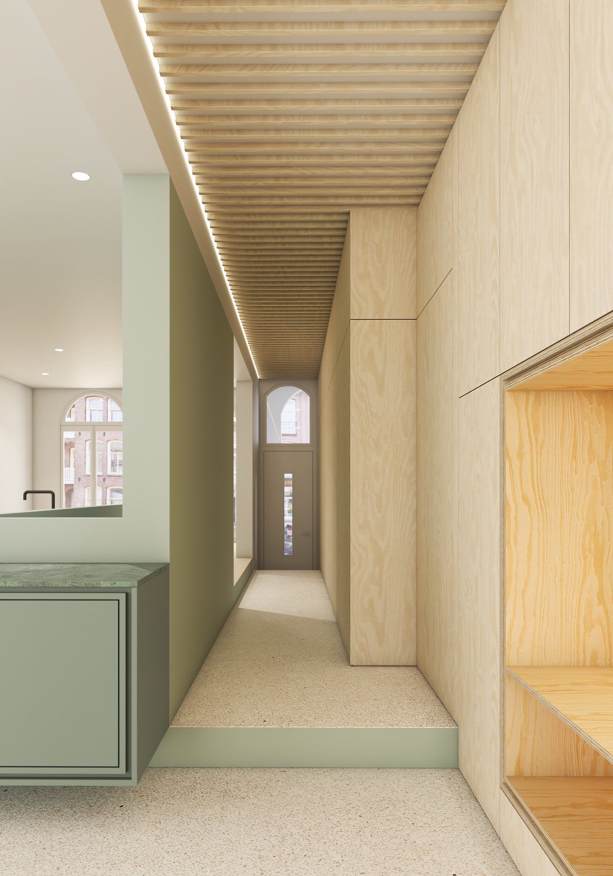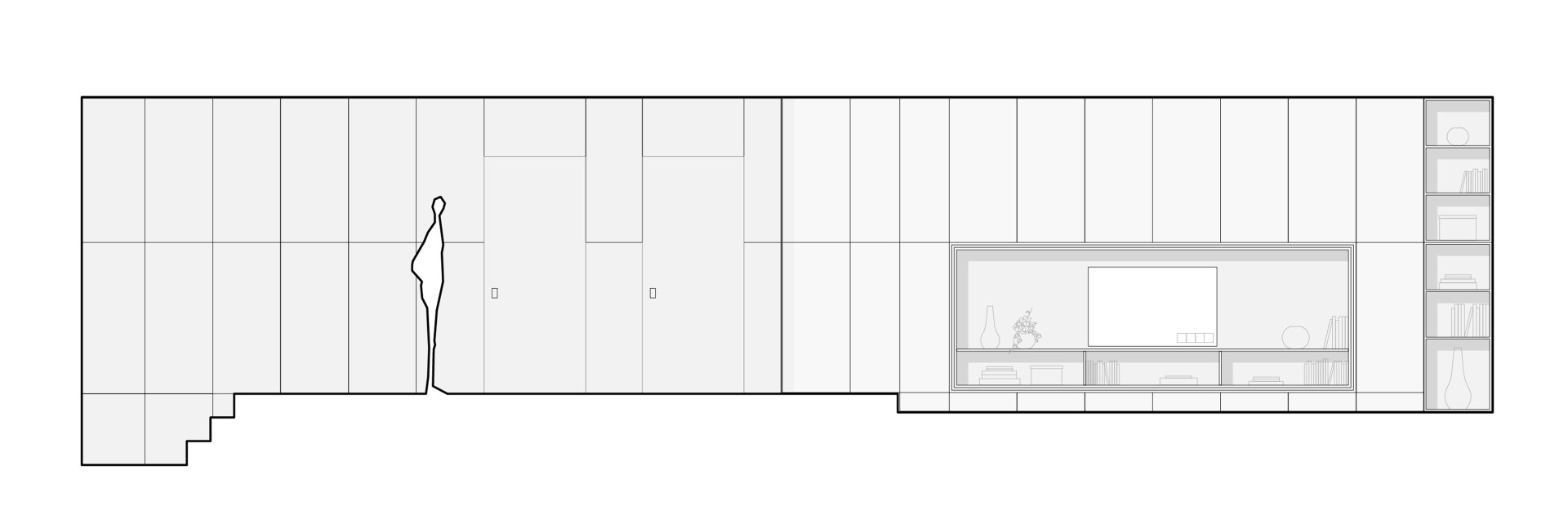LR HOUSE
Location: Amsterdam
Programme: Private residence
Status: Building Application approved
Year: 2020 - 2021
Client: Private
Area: 183m2
Team: Jacco van Wengerden, Viviana Dionisio, Matteo Porceddu
Stuctural Engineer: dioCON Ingenieurs BV
Geohydrological study: Loots Grondwatertechniek
-
TEXT
The owners of this ground floor and basement property in de Pijp, an area of central Amsterdam, wanted to live in a loft-like environment that provided substantially more family and storage space.
Atelier van Wengerden designed and oversaw a major alteration project that extended the basement into the garden and transformed the ground floor.
The basement now houses four bedrooms, two bathrooms, substantial storage space and a laundry room. It also incorporates a central hallway that leads to the staircase to the ground floor.
The kitchen was moved to the centre of the ground floor, next to the stairs, and a long wall-cupboard offers further storage space and a media area.
The floor at the front of the house was raised to create a better connection with the street, also creating created storage space beneath the floor.
A palette of natural timbers, light green colours and the light terrazzo flooring both contribute to a sense of greater airiness and space than existed previously.
Location: Amsterdam
Programme: Private residence
Status: Building Application approved
Year: 2020 - 2021
Client: Private
Area: 183m2
Team: Jacco van Wengerden, Viviana Dionisio, Matteo Porceddu
Stuctural Engineer: dioCON Ingenieurs BV
Geohydrological study: Loots Grondwatertechniek
The owners of this ground floor and basement property in de Pijp, an area of central Amsterdam, wanted to live in a loft-like environment that provided substantially more family and storage space. Atelier van Wengerden designed and oversaw a major alteration project that extended the basement into the garden and transformed the ground floor.
The basement now houses four bedrooms, two bathrooms, substantial storage space and a laundry room. It also incorporates a central hallway that leads to the staircase to the ground
floor. The kitchen was moved to the centre of the ground floor, next to the stairs, and a long wall-cupboard offers further storage space and a media area.
The floor at the front of the house was raised to create a better connection with the street, also creating created storage space beneath the floor.
A palette of natural timbers, light green colours and the light terrazzo flooring both contribute to a sense of greater airiness and space than existed previously.
Location: Amsterdam
Programme: Private residence
Status: Building Application approved
Year: 2020 - 2021
Client: Private
Area: 183m2
Team: Jacco van Wengerden, Viviana Dionisio, Matteo Porceddu
Stuctural Engineer: dioCON Ingenieurs BV
Geohydrological study: Loots Grondwatertechniek
The owners of this ground floor and basement property in de Pijp, an area of central Amsterdam, wanted to live in a loft-like environment that provided substantially more family and storage space. Atelier van Wengerden designed and oversaw a major alteration project that extended the basement into the garden and transformed the ground floor.
The basement now houses four bedrooms, two bathrooms, substantial storage space and a laundry room. It also incorporates a central hallway that leads to the staircase to the ground
floor. The kitchen was moved to the centre of the ground floor, next to the stairs, and a long wall-cupboard offers further storage space and a media area.
The floor at the
front of the house was raised to create a better connection with the street, also creating created storage space beneath the floor. A palette of natural timbers, light green colours and the light terrazzo flooring both contribute to a sense of greater airiness and space than existed previously.


