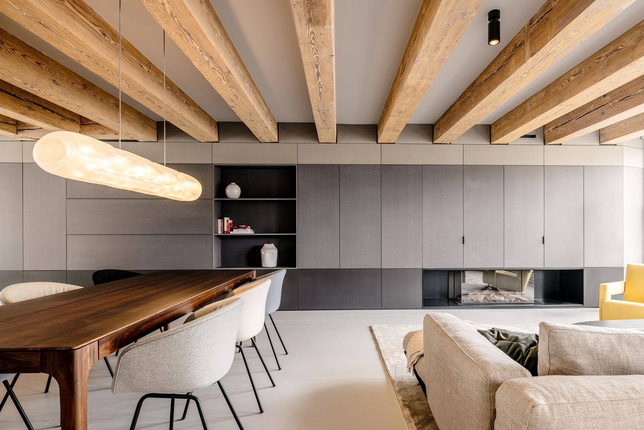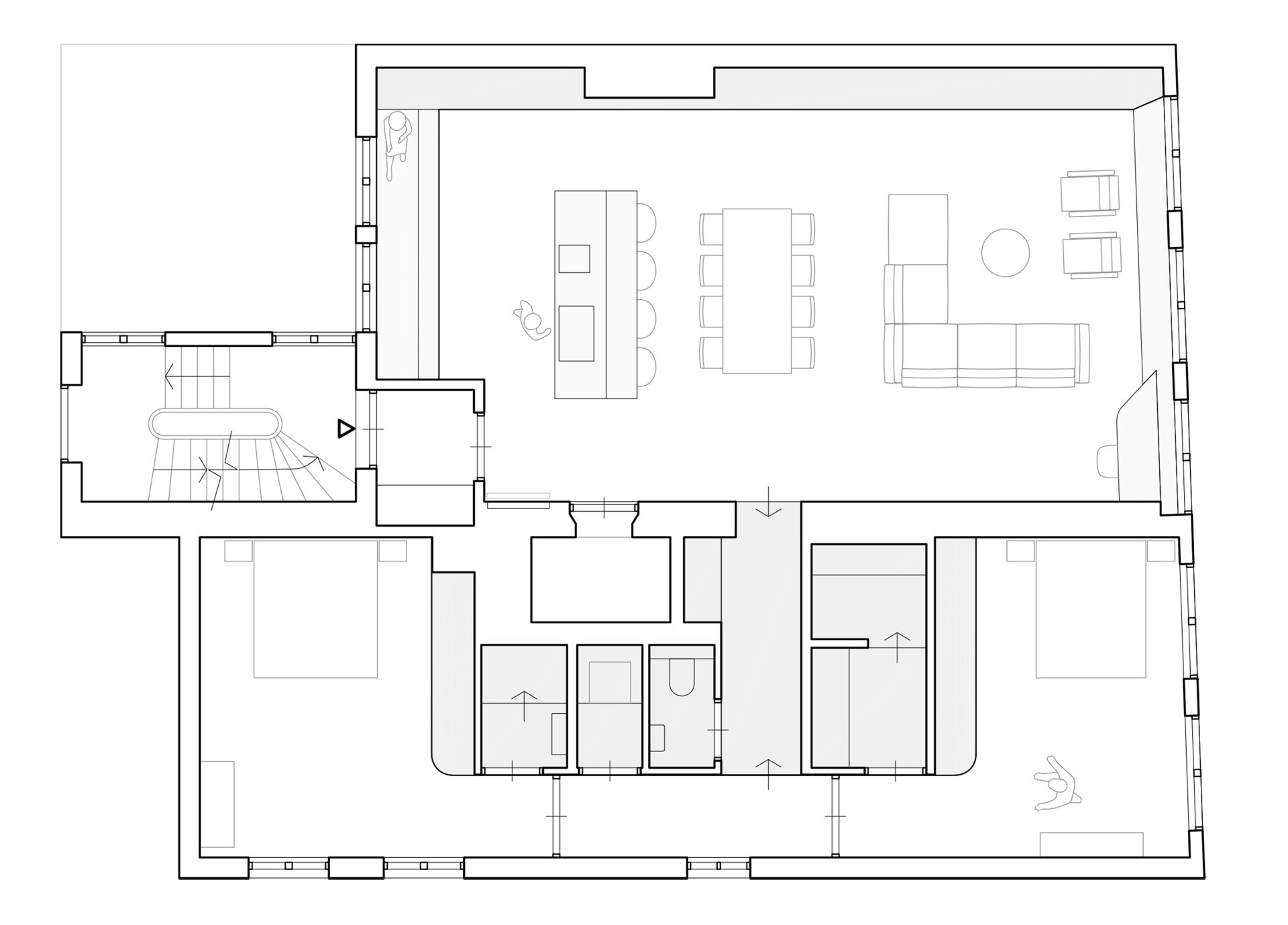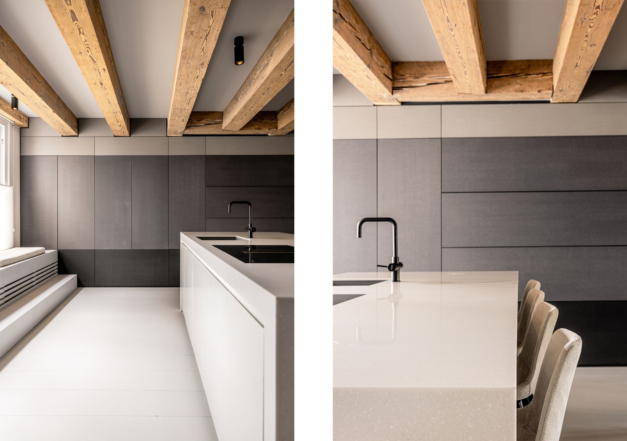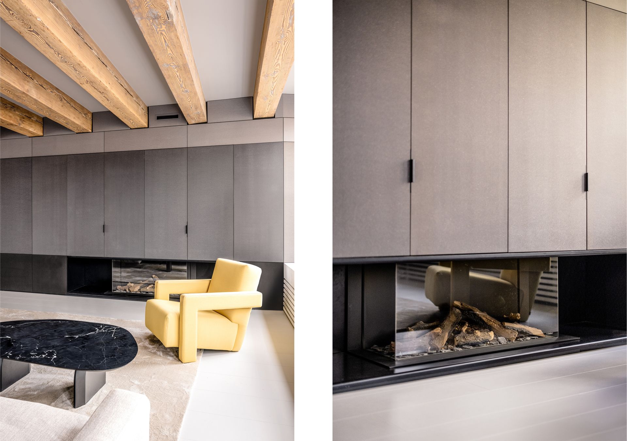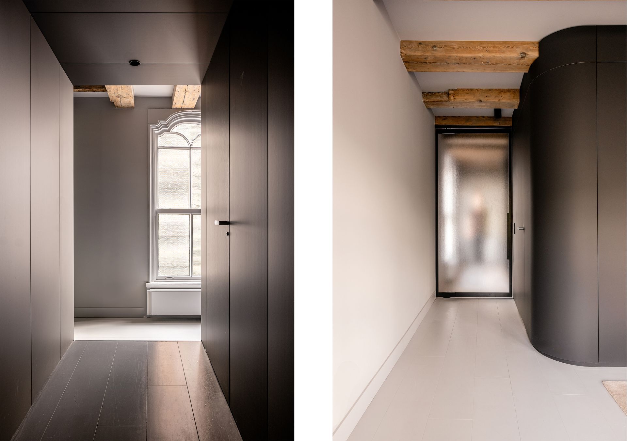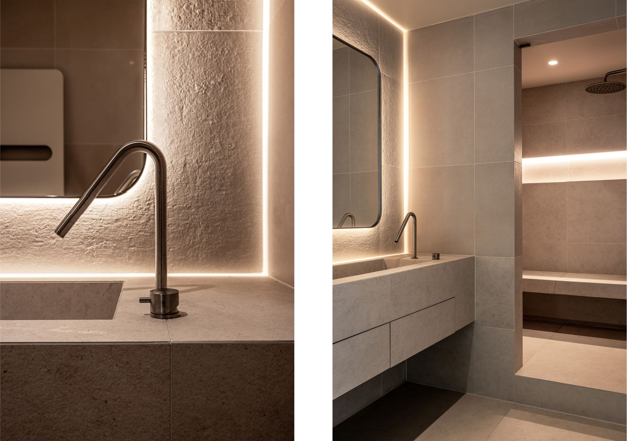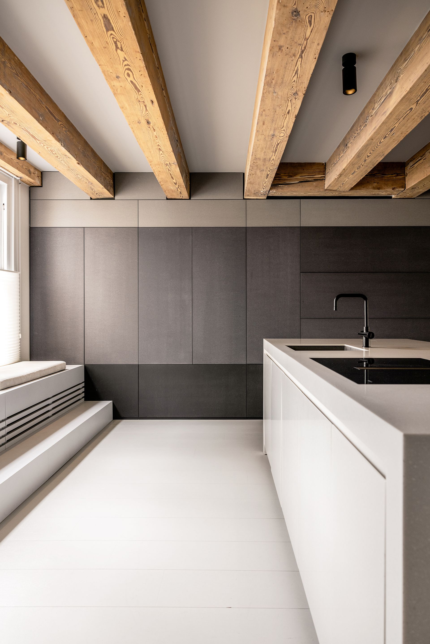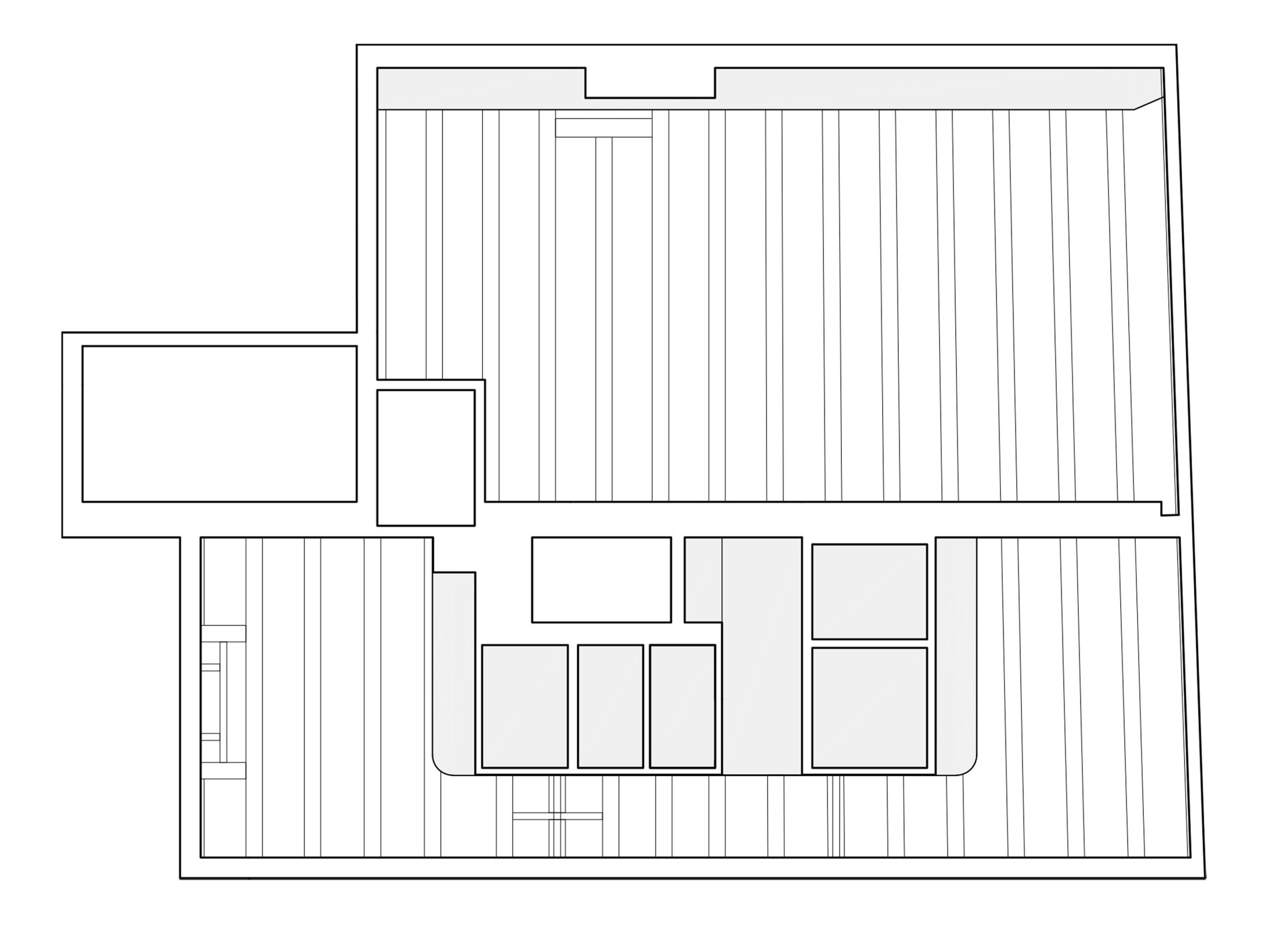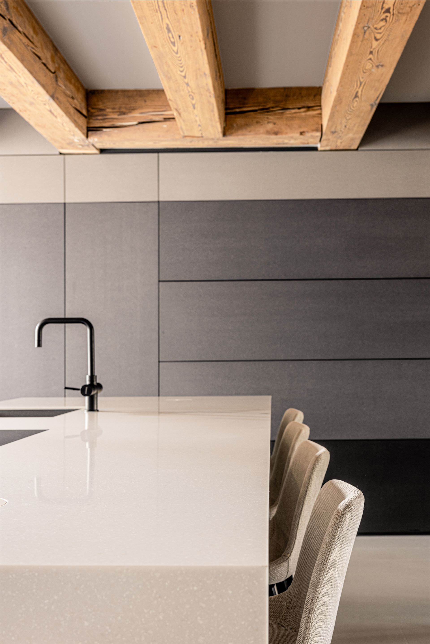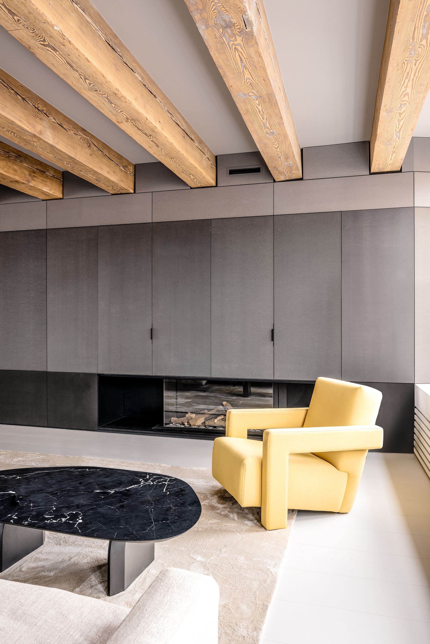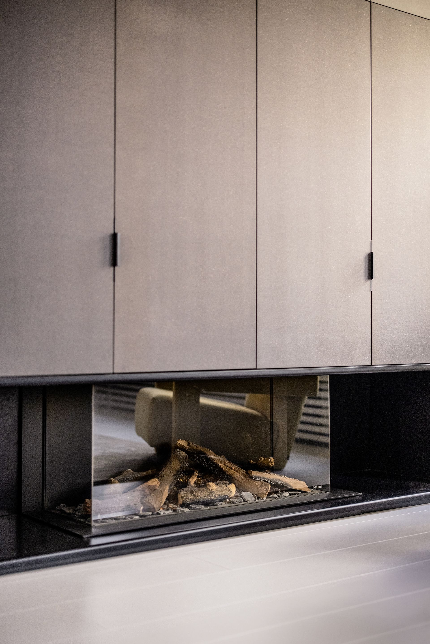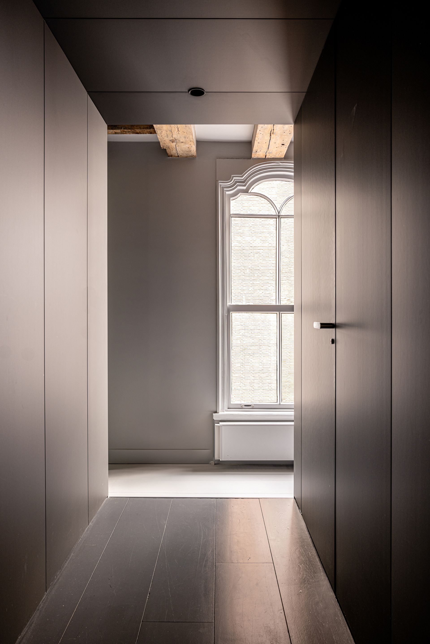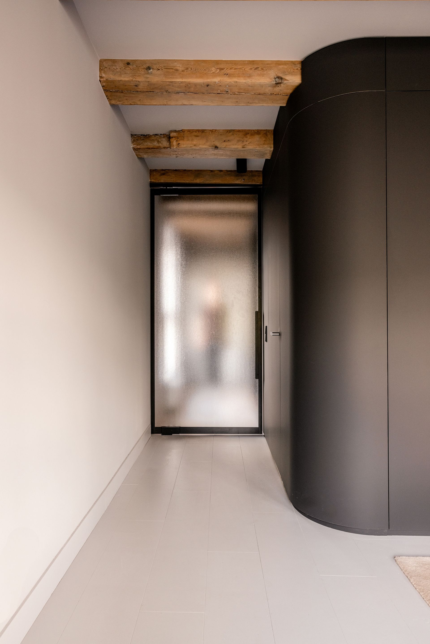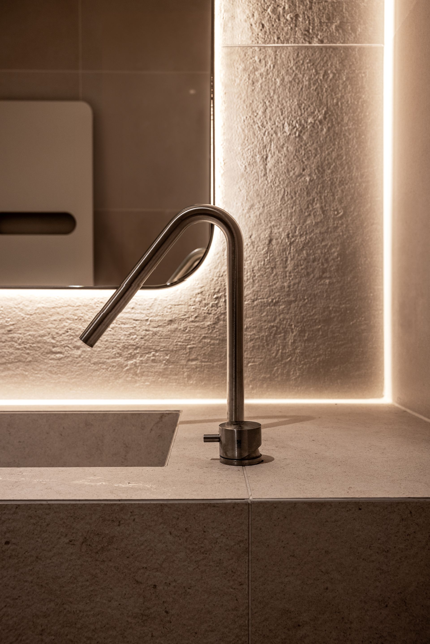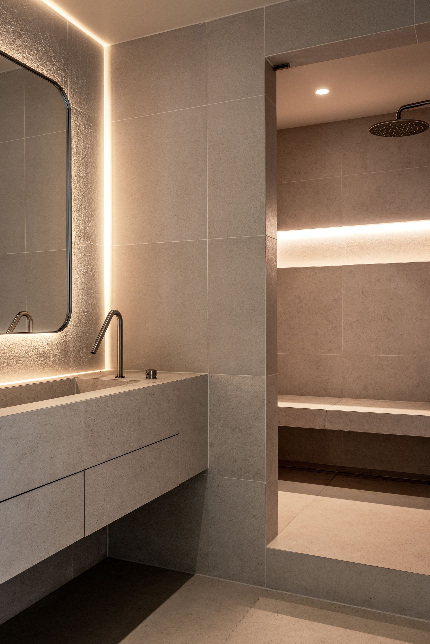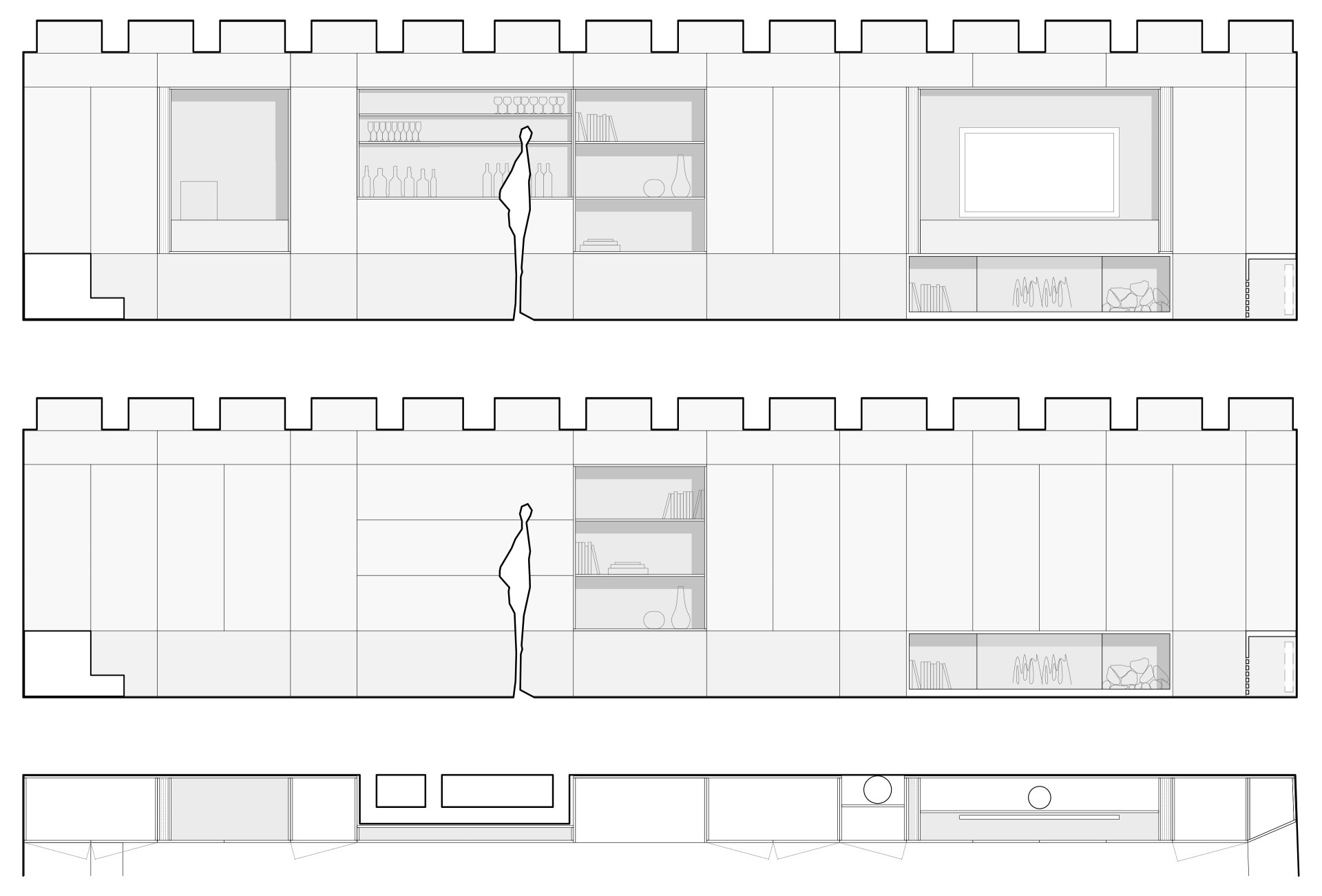
GA LOFT
Location: Amsterdam
Programme: Heritage listed private residence
Status: Completed
Year: 2021 - 2022
Client: Private
Area: 100m2
Team: Jacco van Wengerden, Viviana Dionisio,
Matteo Porceddu
Contracter: Cooper Projectrealisatie BV
Interior Fit-out: Hout & Meubeldesign
-
TEXT
Creating light and space in a protected building.
This apartment forms the third floor of what was once a merchant’s house on Oudezijds Voorburgwaal in the centre of Amsterdam. After multiple uses over previous decades, the layout was characterised by boxy, small rooms, narrow corridors and low ceilings.
The bedrooms were of irregular shape and the living/dining space was divided. Historic 17th century oak beams were hidden behind plasterboard ceilings.
Unusually, the apartment has no less than five windows facing the canal, so an immediate priority was to optimise this view. The living space was therefore opened up with the dining area on the canal side.
The kitchen was moved to the rear, and clarity and simplicity were achieved via a long wall cupboard incorporating a fireplace, coffee corner, media hub and storage capacity. The oak beams were fully revealed and restored to create a dominant feature.
Calm and serene colour scheme - To counteract the impact of the oak beams, a muted colour scheme of three muted, natural grey tones was selected for the new boarding. The rest of the apartment is painted in soft grey and white. This creates a calm and serene space enhanced by a large amount of natural daylight.
There are two bedrooms accessed via a corridor that leads to a heritage window. The corridor is home to wardrobes, two bathrooms, a laundry space and toilet. Again, the colour scheme is muted in this area of the apartment.
Location: Amsterdam
Programme: Heritage listed private residence
Status: Completed
Year: 2021 - 2022
Client: Private
Area: 100m2
Team: Jacco van Wengerden, Viviana Dionisio, Matteo Porceddu
Contracter: Cooper Projectrealisatie BV
Interior Fit-out: Hout & Meubeldesign
Creating light and space in a protected building - This apartment forms the third floor of what was once a merchant’s house on Oudezijds Voorburgwaal in the centre of Amsterdam.
After multiple uses over previous decades, the layout was characterised by boxy, small rooms, narrow corridors and low ceilings.
The bedrooms were of irregular shape and the living/dining space was divided. Historic 17th century oak beams were hidden behind plasterboard ceilings.
Unusually, the apartment has no less than five windows facing the canal, so an immediate priority was to optimise this view. The living space was therefore opened up with the dining area on the canal side.
The kitchen was moved to the rear, and clarity and simplicity were achieved via a long wall cupboard incorporating a fireplace, coffee corner, media hub and storage capacity. The oak beams were fully revealed and restored to create a dominant feature.
Calm and serene colour scheme - To counteract the impact of the oak beams, a muted colour scheme of three muted, natural grey tones was selected for the new boarding. The rest of the apartment is painted in soft grey and white. This creates a calm and serene space enhanced by a large amount of natural daylight.
There are two bedrooms accessed via a corridor that leads to a heritage window.
The corridor is home to wardrobes, two bathrooms, a laundry
space and toilet. Again, the colour scheme is muted in this area of the apartment.

Location: Amsterdam
Programme: Heritage listed private residence
Status: Completed
Year: 2021 - 2022
Client: Private
Area: 100m2
Team: Jacco van Wengerden, Viviana Dionisio, Matteo Porceddu
Contracter: Cooper Projectrealisatie BV
Interior Fit-out: Hout & Meubeldesign
Creating light and space in a protected building - This apartment forms the third floor of what was once a merchant’s house on Oudezijds Voorburgwaal in the centre of Amsterdam.
After multiple uses over previous decades, the layout was characterised by boxy, small rooms, narrow corridors and low ceilings.
The bedrooms were of irregular shape and the living/dining space was divided. Historic 17th century oak beams were hidden behind plasterboard ceilings.
Unusually, the apartment has no less than five windows facing the canal, so an immediate priority was to optimise this view. The living space was therefore opened up with the dining area on the canal side.
The kitchen was moved to the rear, and clarity and simplicity were achieved via a long wall cupboard incorporating a fireplace, coffee corner, media hub and storage capacity. The oak beams were fully revealed and restored to create a dominant feature.
Calm and serene colour scheme - To counteract the impact of the oak beams, a muted colour scheme of three muted, natural grey tones was selected for the new boarding. The rest of the apartment is painted in soft grey and white. This creates a calm and serene space enhanced by a large amount of natural daylight.
There are two bedrooms accessed via a corridor that leads to a heritage window. The corridor is home to wardrobes, two bathrooms, a laundry space and toilet. Again, the colour scheme is muted in this area of the apartment.


