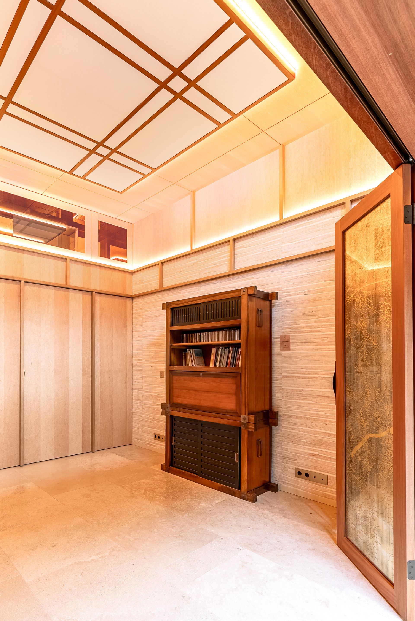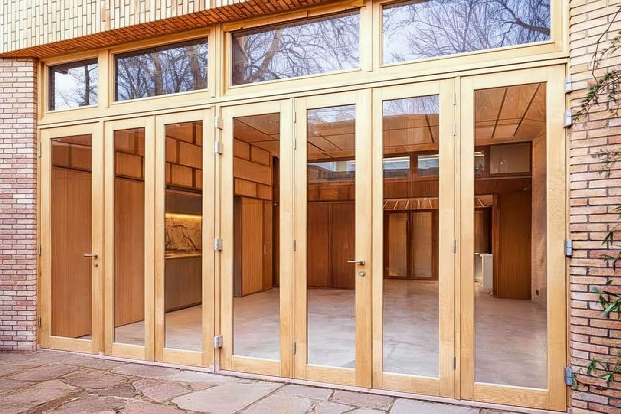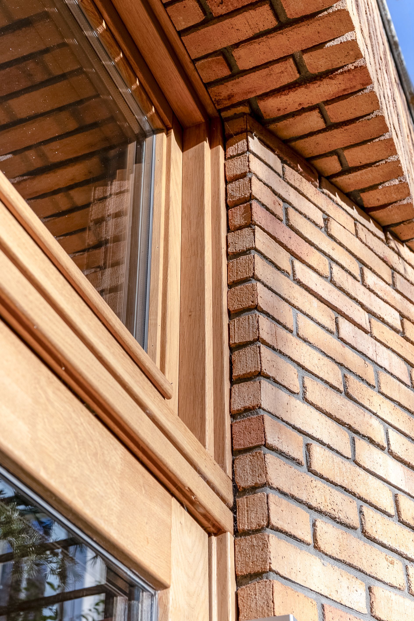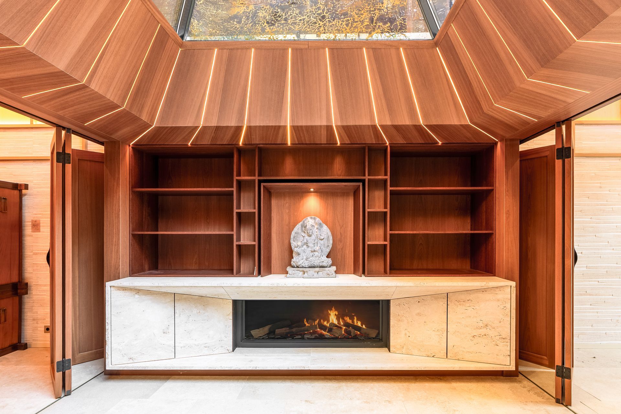

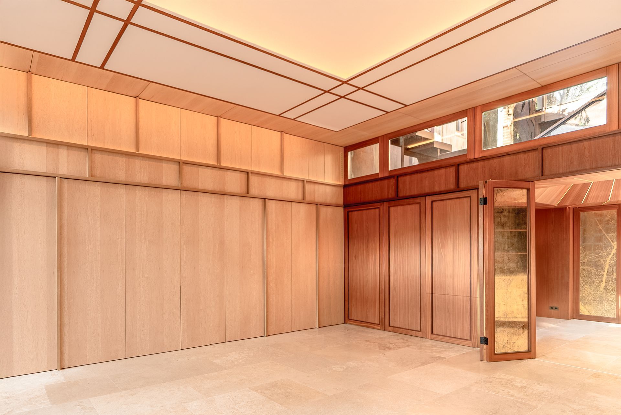


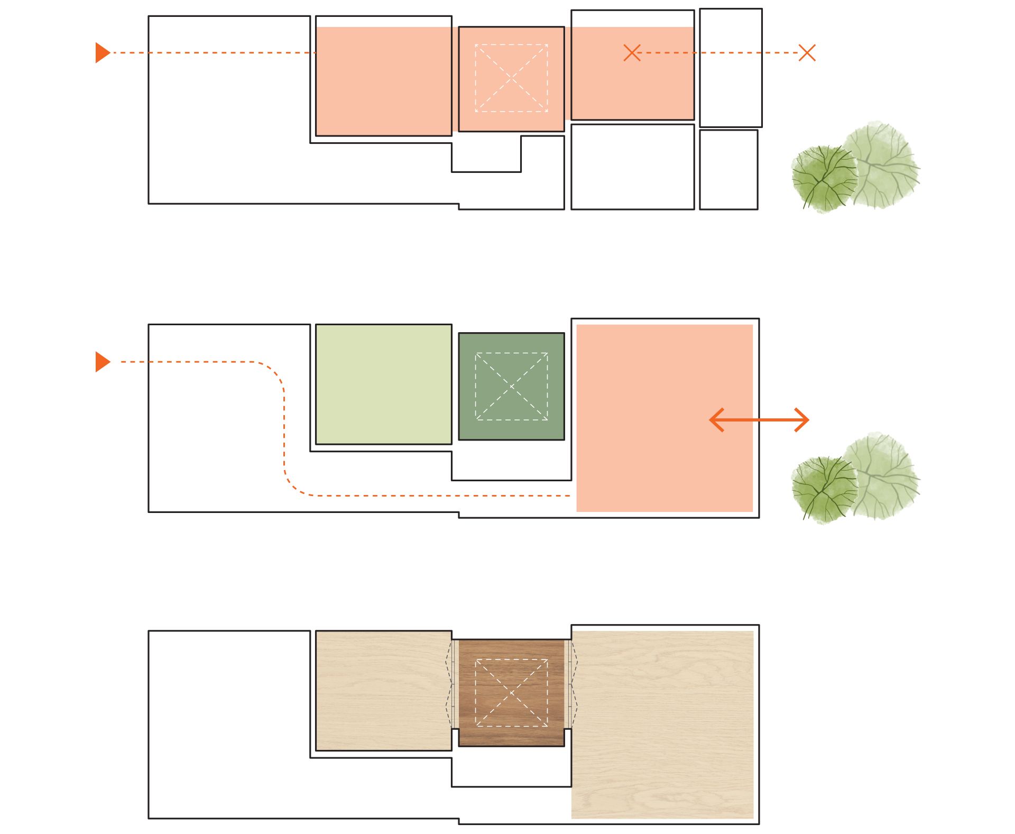


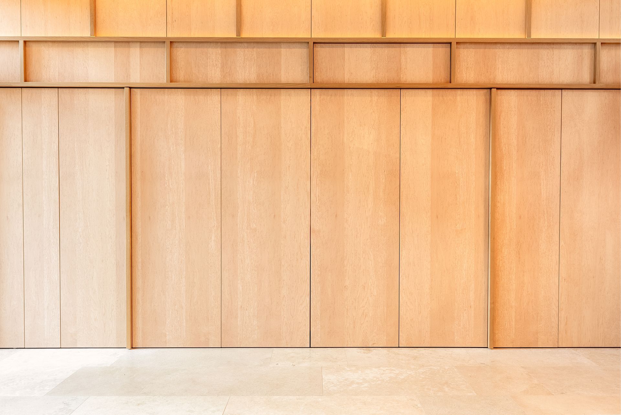
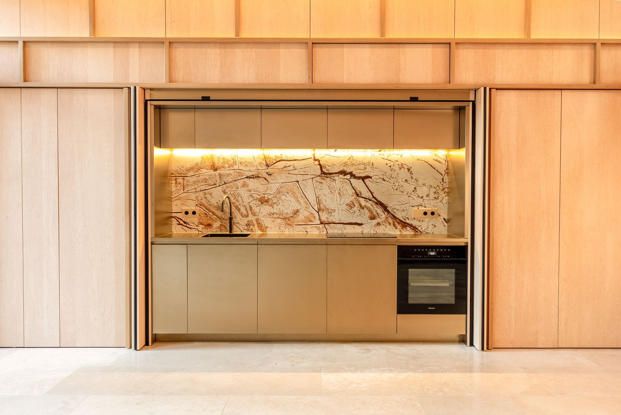
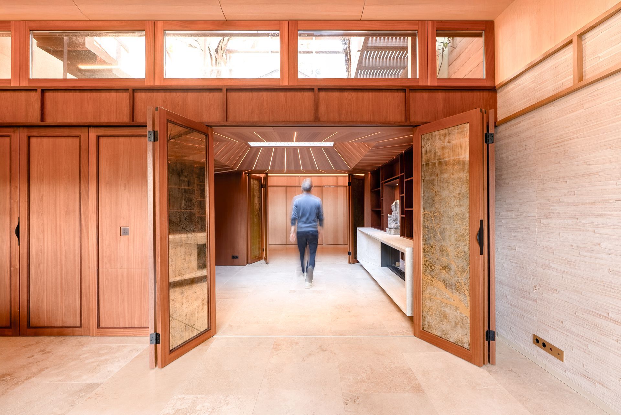
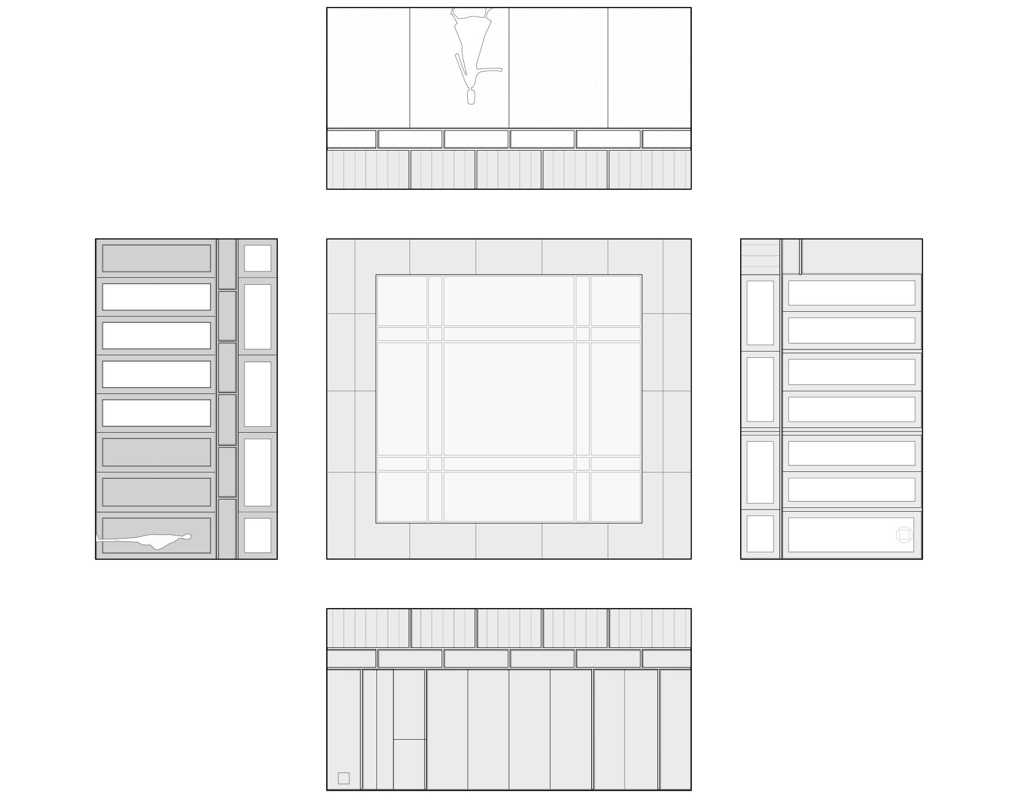
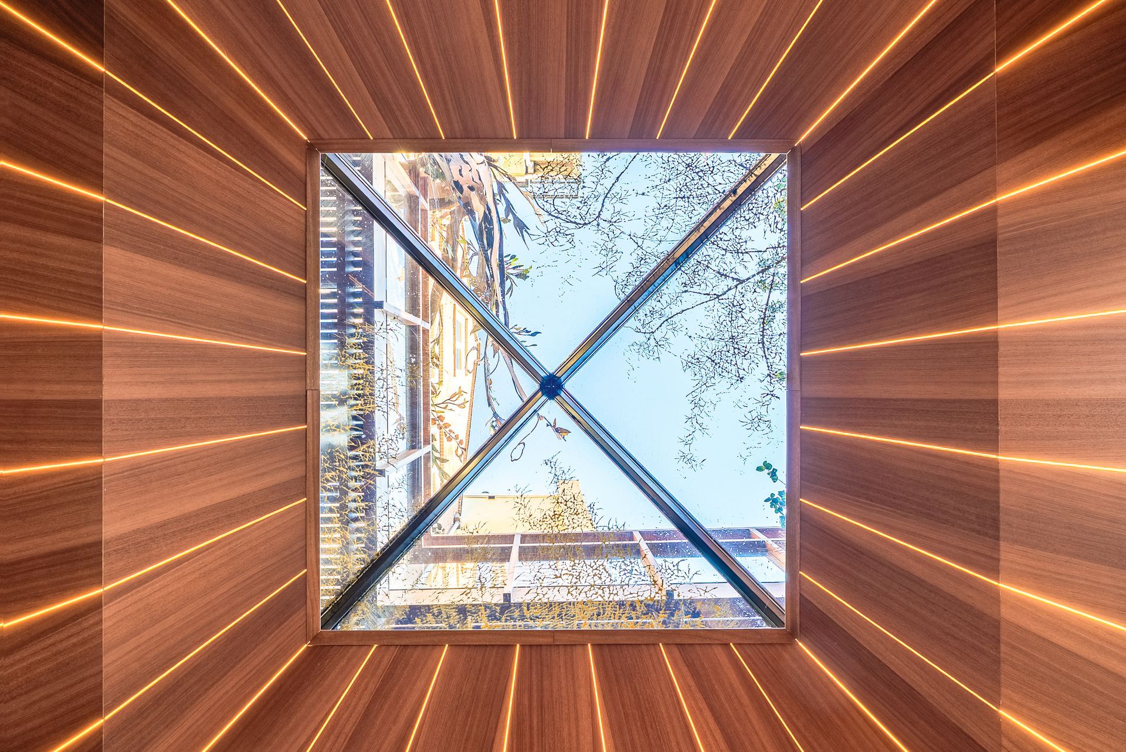
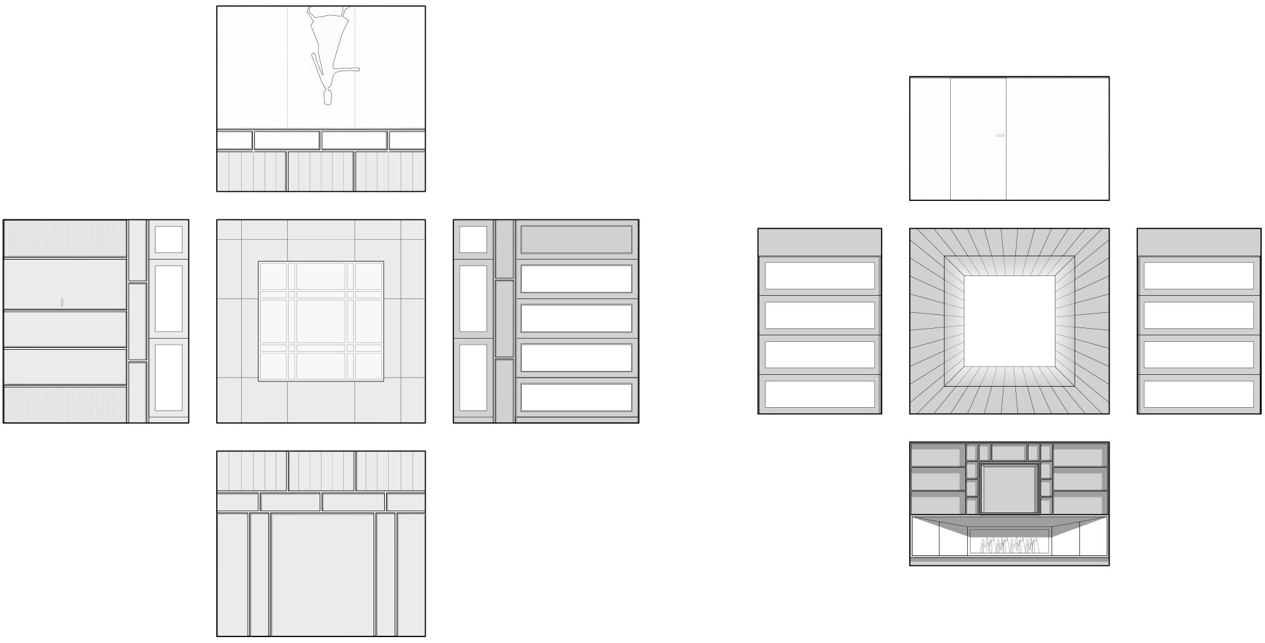
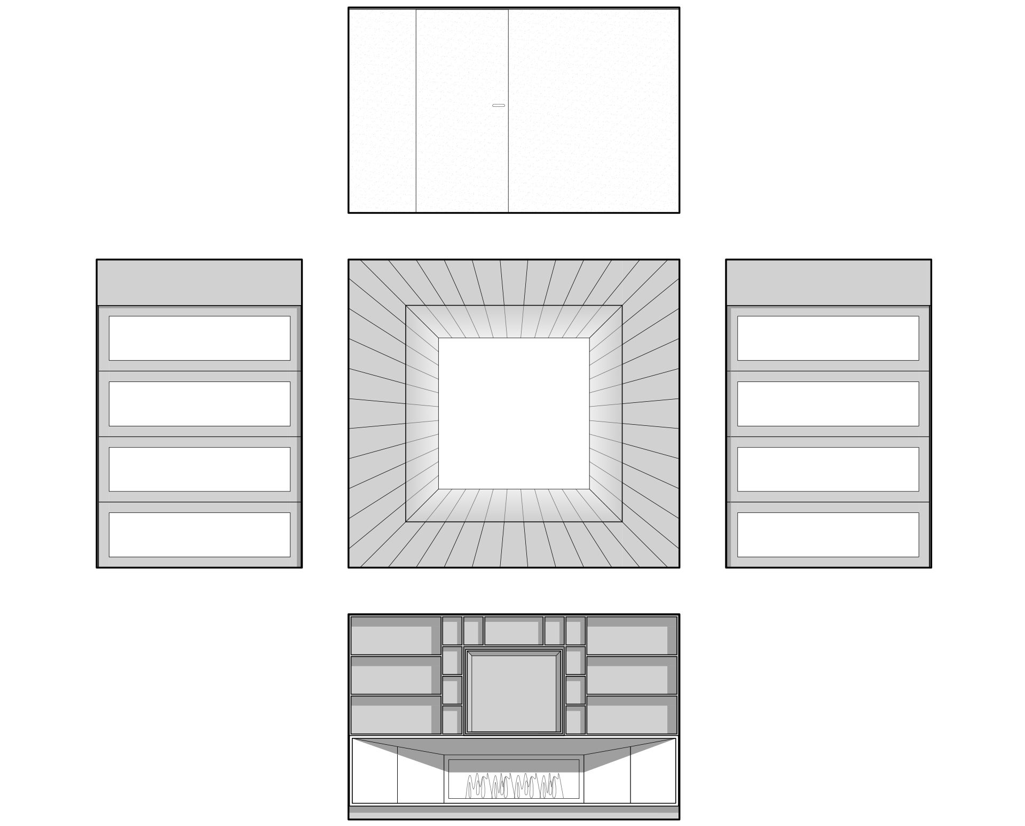
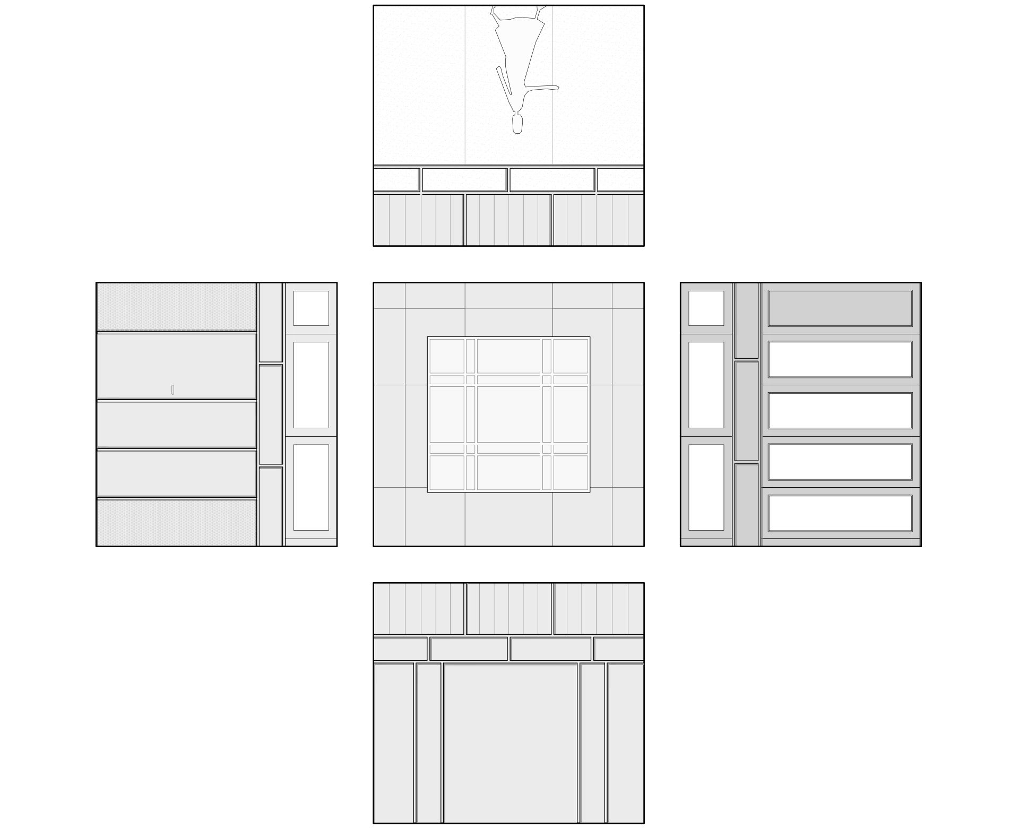
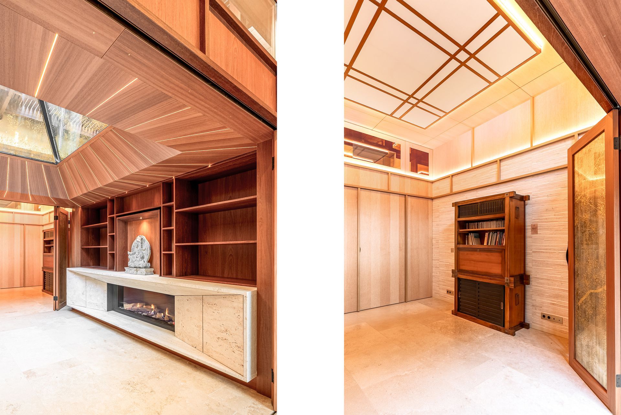
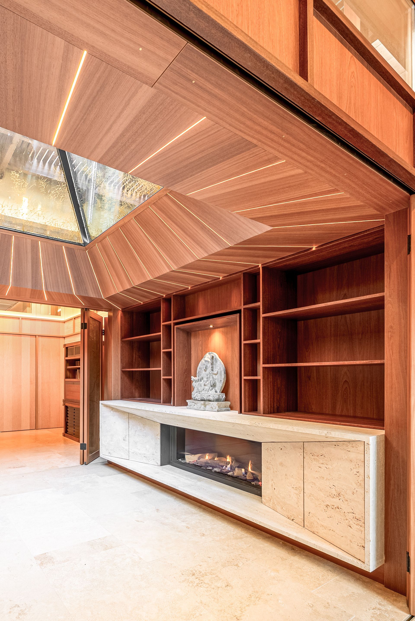
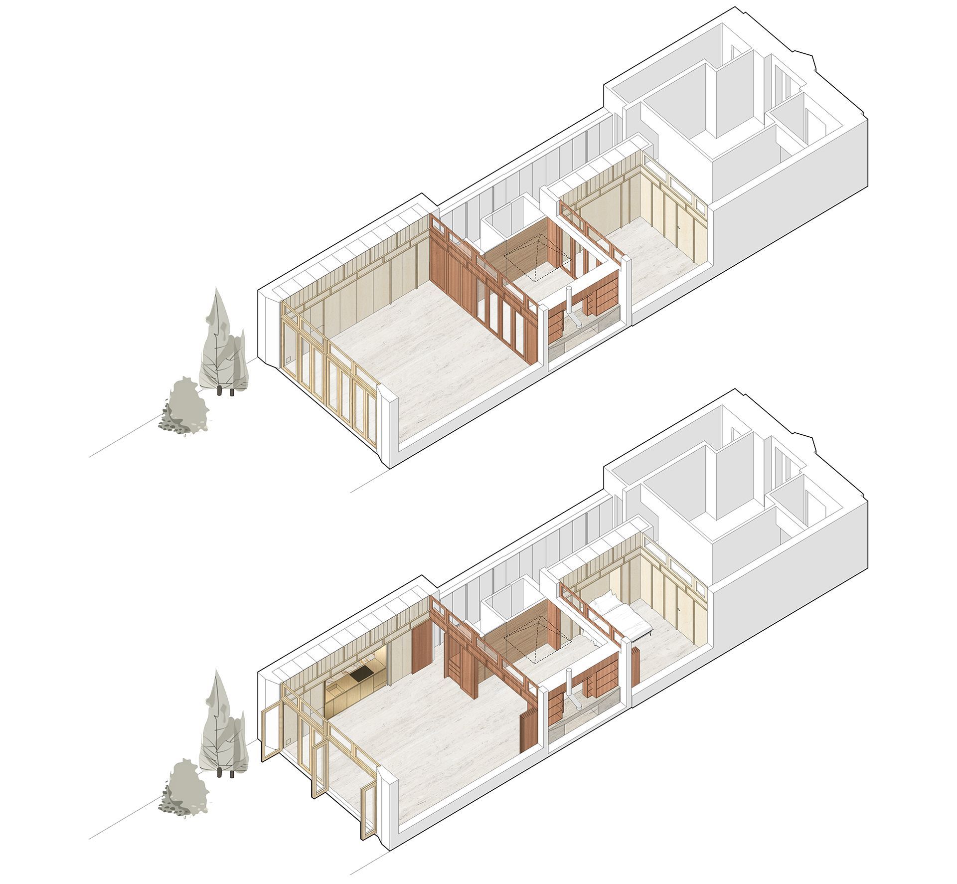
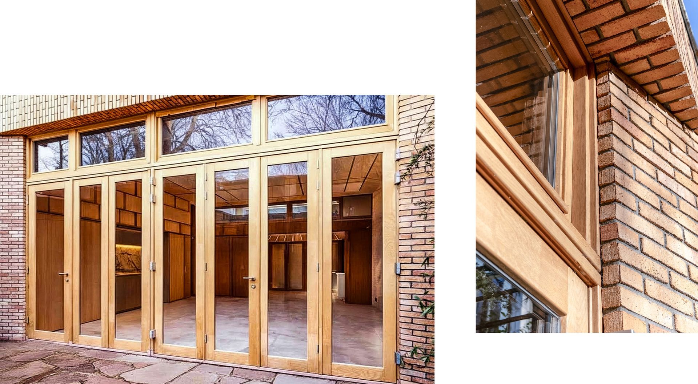
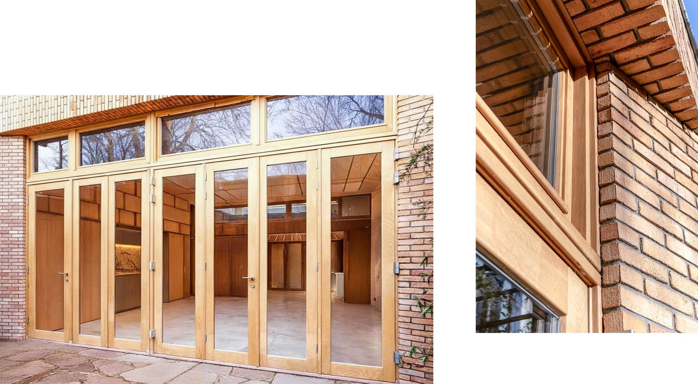
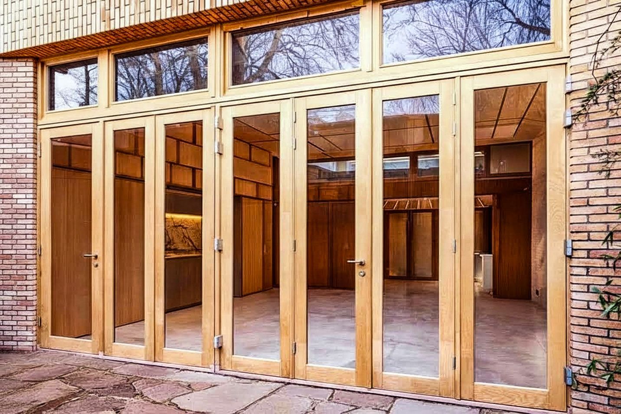
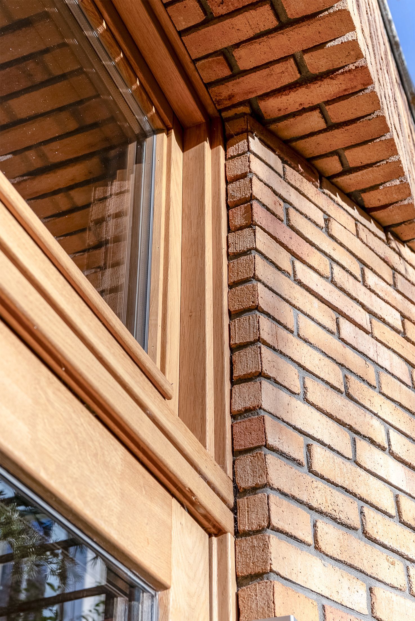

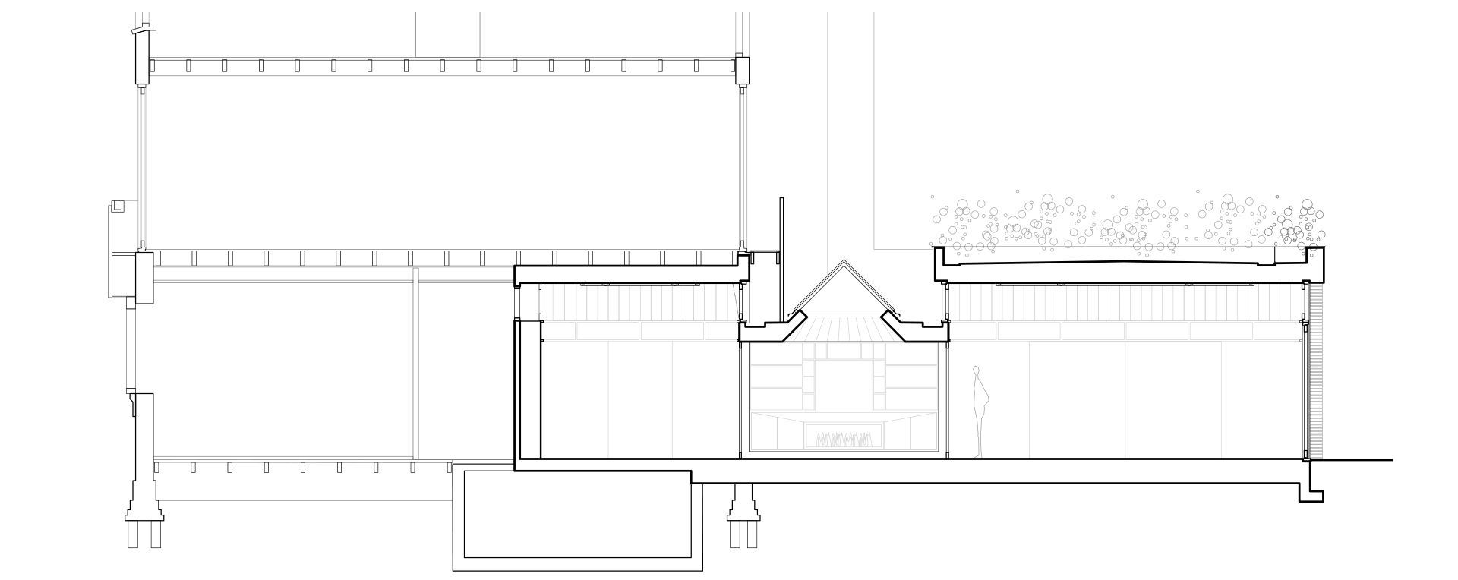
EJ HOUSE
Location: Amsterdam
Programme: Alterations & addition
Status: Ongoing
Year: 2023 - Now
Client: Private
Area: 70m2
Team: Jacco van Wengerden, Wenfei Du, Matteo Porceddu, Desyrée Marmello
Stuctural Engineer: dioCON Ingenieurs BV
Contracter: Maverick Bouwbedrijf BV
Interior Fit-out: Artizaan
TEXT >
This project involves a thoughtful addition and transformation of a historic canal house in Amsterdam Zuid (de Pijp). Extending 70m² into the garden, the redesigned ground floor balances respect for local planning regulations with the specific needs of its owner—a resident who also operates a psychotherapy practice from this address.
Central to the design is the creation of a flexible, life-cycle-resistant space that accommodates both living and working well into the future. Key interventions include reconfiguring the entry to provide direct access to the spacious practice room overlooking the garden, and introducing an intermediate study that connects the practice area to a future bedroom. This study functions as an adaptable divider, capable of being fully closed for privacy or opened to unify the spaces, allowing the ground floor to transition effortlessly between personal, professional, and social uses.
The resulting design offers three distinct yet interconnected spaces. Each is tailored for specific purposes: private retreat, hosting gatherings, or meeting clients. The study stands as the focal point of the transformation, defined by its refined selection of warm timbers and travertine stone, creating a harmonious and timeless aesthetic.







Canal House Transformation – Amsterdam Zuid
This project involves a thoughtful addition and transformation of a historic canal house in Amsterdam Zuid (de Pijp). Extending 70m² into the garden, the redesigned ground floor balances respect for local planning regulations with the specific needs of its owner—a resident who also operates a psychotherapy practice from this address.
Central to the design is the creation of a flexible, life-cycle-resistant space that accommodates both living and working well into the future. Key interventions include reconfiguring the entry to provide direct access to the spacious practice room overlooking the garden, and introducing an intermediate study that connects the practice area to a future bedroom. This study functions as an adaptable divider, capable of being fully closed for privacy or opened to unify the spaces, allowing the ground floor to transition effortlessly between personal, professional, and social uses.
The resulting design offers three distinct yet interconnected spaces. Each is tailored for specific purposes: private retreat, hosting gatherings, or meeting clients. The study stands as the focal point of the transformation, defined by its refined selection of warm timbers and travertine stone, creating a harmonious and timeless aesthetic.
Canal House Transformation – Amsterdam Zuid
This project involves a thoughtful addition and transformation of a historic canal house in Amsterdam Zuid (de Pijp). Extending 70m² into the garden, the redesigned ground floor balances respect for local planning regulations with the specific needs of its owner—a resident who also operates a psychotherapy practice from this address.
Central to the design is the creation of a flexible, life-cycle-resistant space that accommodates both living and working well into the future. Key interventions include reconfiguring the entry to provide direct access to the spacious practice room overlooking the garden, and introducing an intermediate study that connects the practice area to a future bedroom.
This study functions as an adaptable divider, capable of being fully closed for privacy or opened to unify the spaces, allowing the ground floor to transition effortlessly between personal, professional, and social uses.
The resulting design offers three distinct yet interconnected spaces. Each is tailored for specific purposes: private retreat, hosting gatherings, or meeting clients. The study stands as the focal point of the transformation, defined by its refined selection of warm timbers and travertine stone, creating a harmonious and timeless aesthetic.
Location: Amsterdam
Programme: Alterations & addition
Status: Ongoing
Year: 2023 - Now
Client: Private
Area: 70m2
Team: Jacco van Wengerden, Wenfei Du, Matteo Porceddu, Desyrée Marmello
Stuctural Engineer: dioCON Ingenieurs BV
Contracter: Maverick Bouwbedrijf BV
Interior Fit-out: Artizaan


