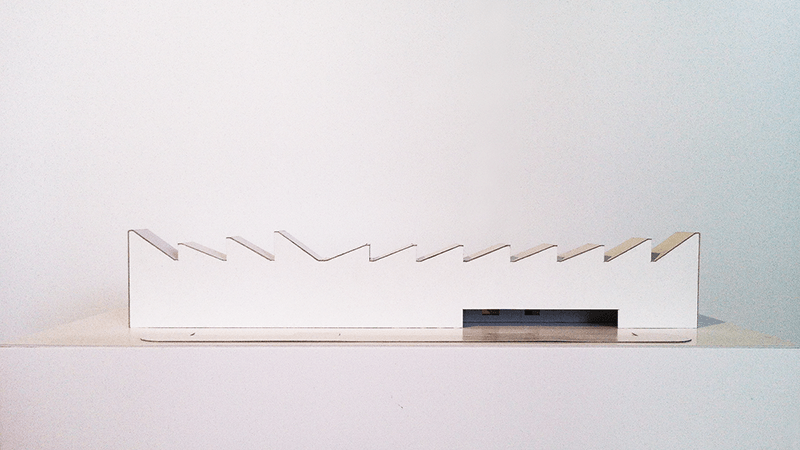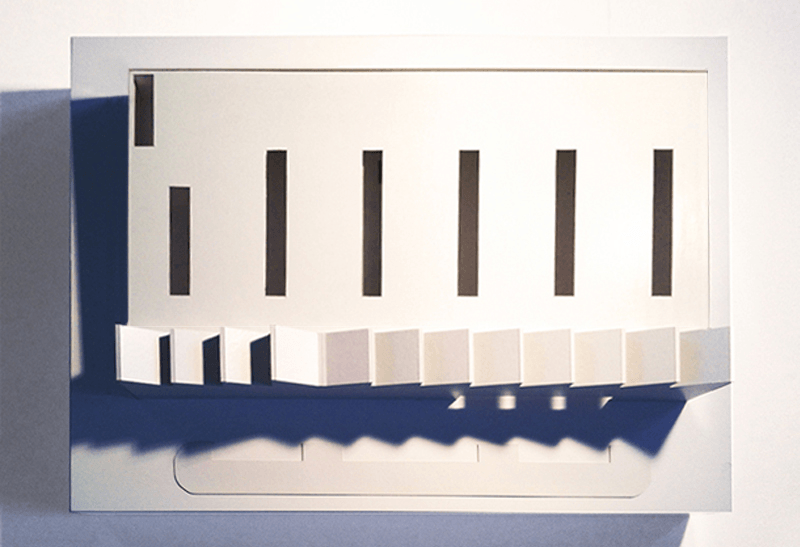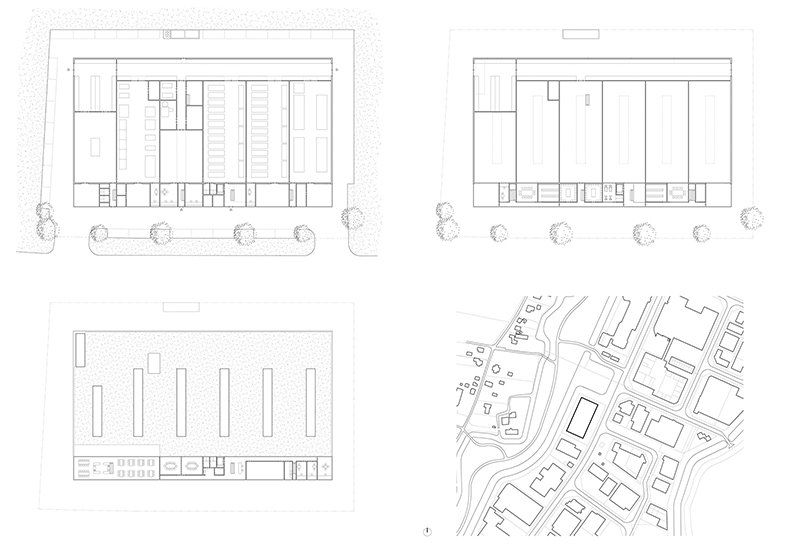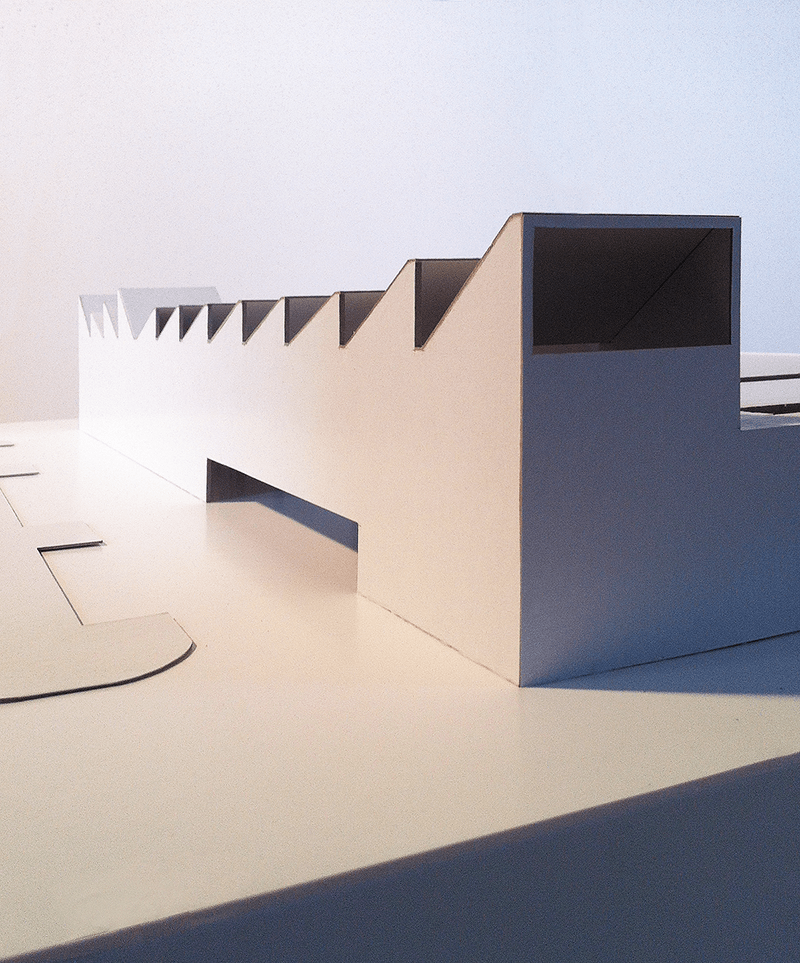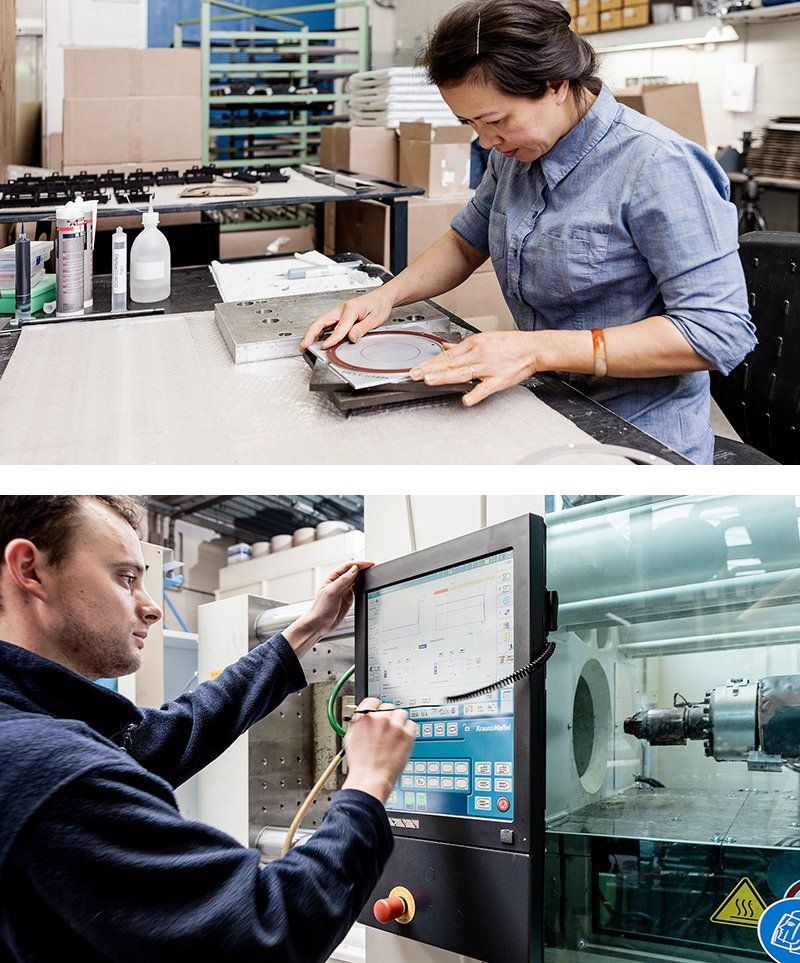EGMOND'S PLASTICS | ALKMAAR
Egmond Plastics produces high-end plastic mouldings for industries such as Aerospace. But it was doing so within a traditional factory building and a layout that failed to reflect the way the company's evolving products and methods. The factory was rethought in order to create a far more efficient, representative and sustainable operational environment.
Following in-depth analysis of the company's processes and requirements, six large shop floors with numerous additions have been transformed into a modern, rational and logistical scheme. This involved the integration of core production processes with a warehouse strip at the rear.
A three-storey block for office and other secondary functions including a new canteen, was added to the front of the factory.All aspects of energy use and light were studied and optimised.
The new block is designed to benefit from indirect light, and the top floor has access to a green roof terrace. The traditional industrial shed roofs provide a generous working environment, with solar panels on the angular southern roofs.
The expressiveness of the factory roof was maximized. Not only in its form and volume but also as an element that creates space, light and structure. A multilayered solution to a complex question.


