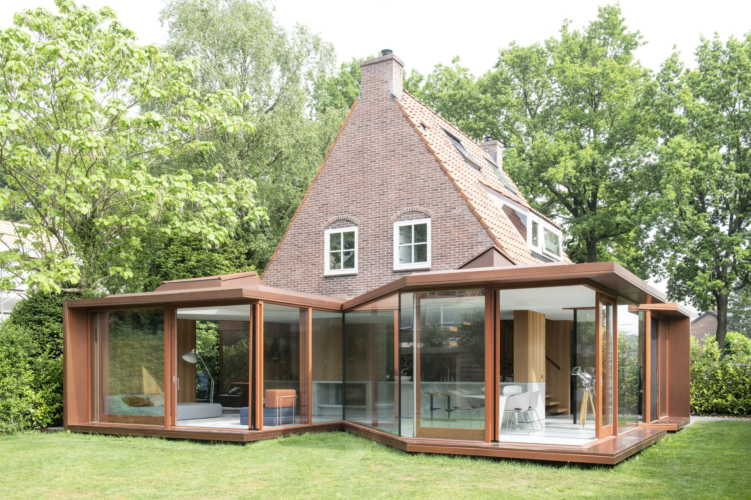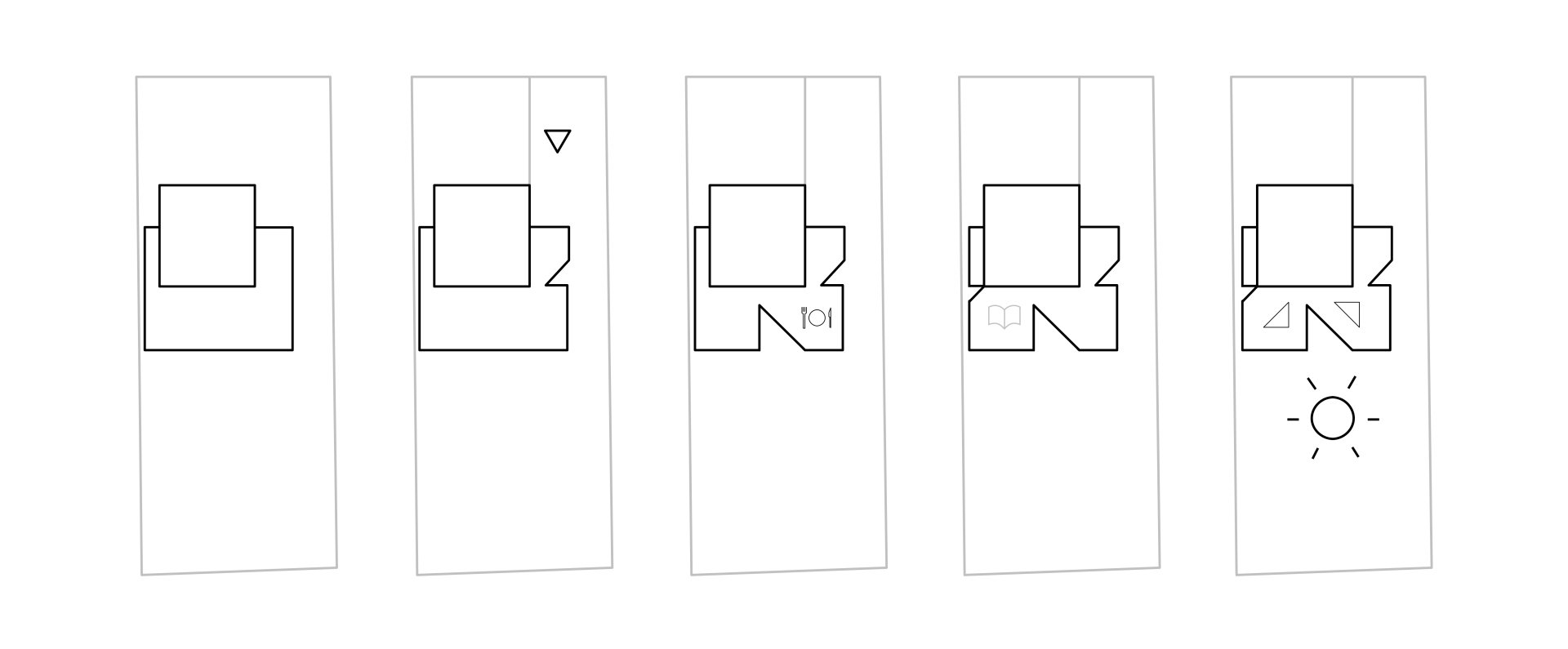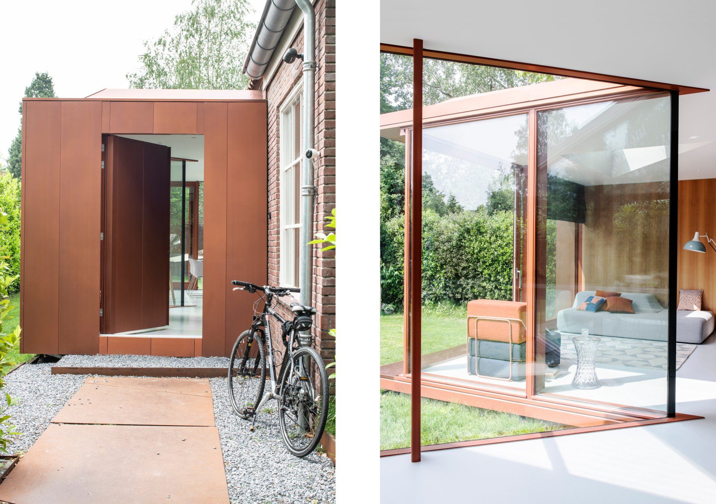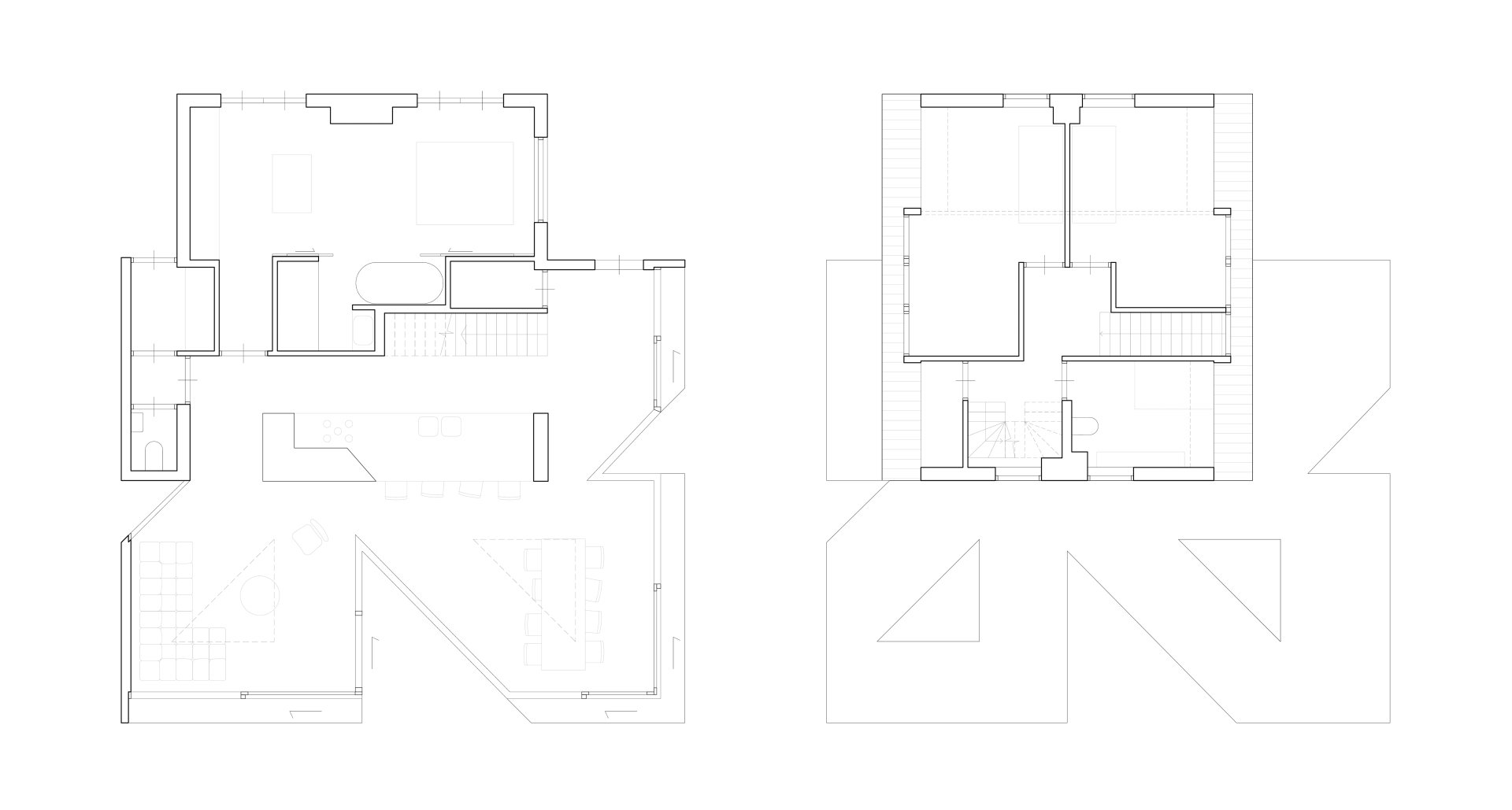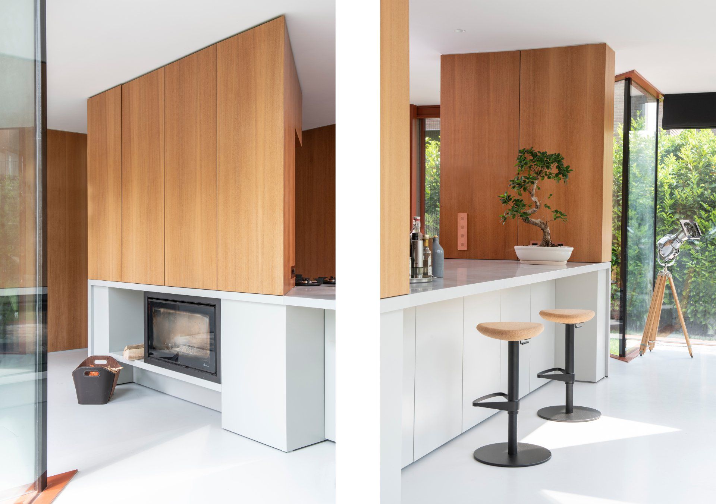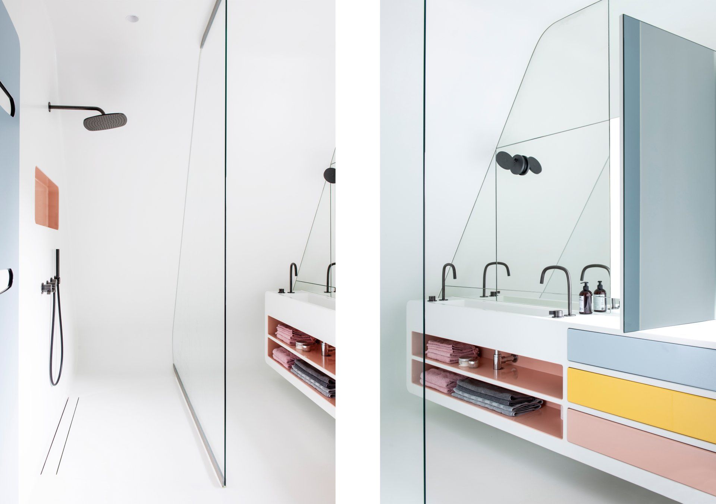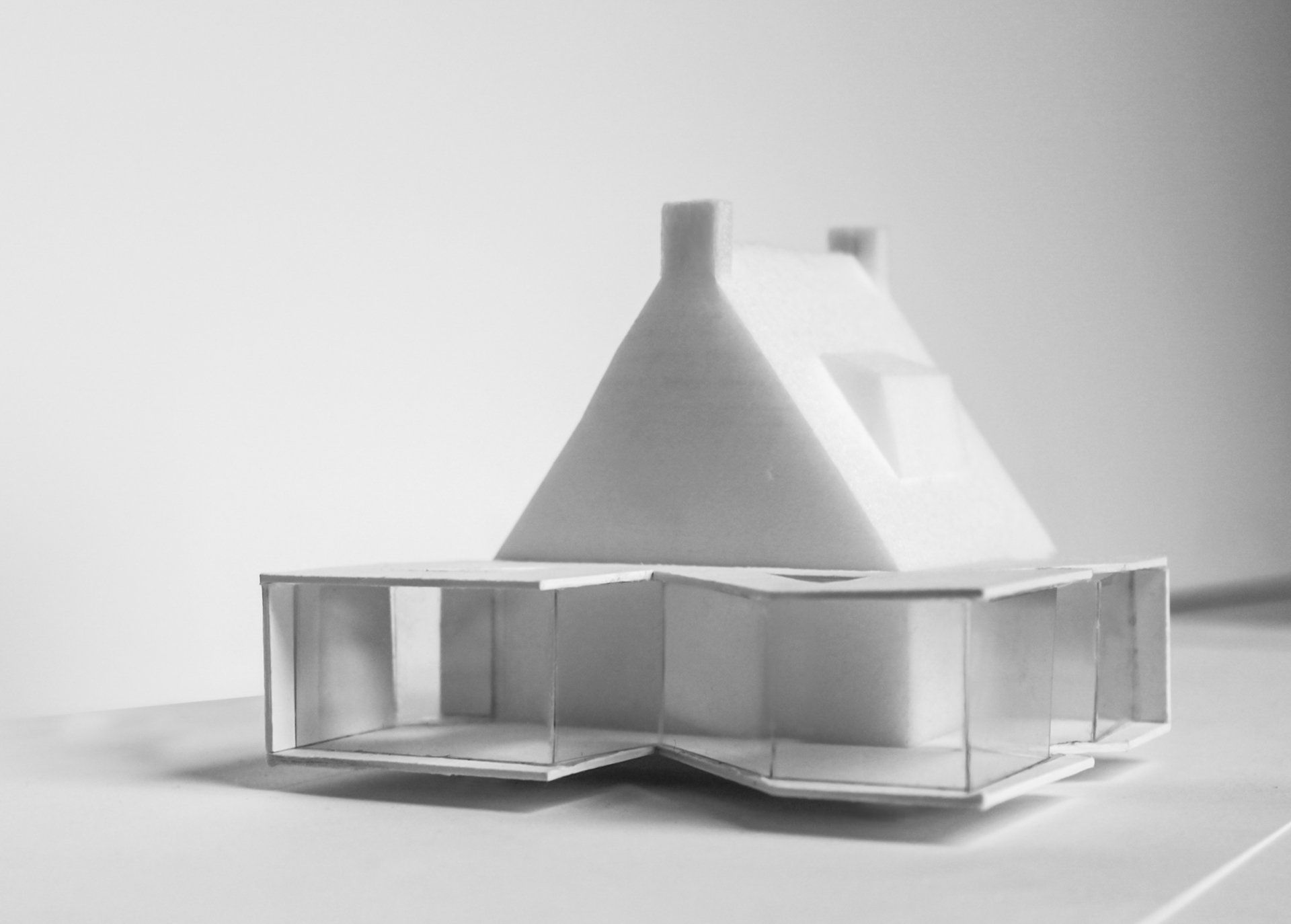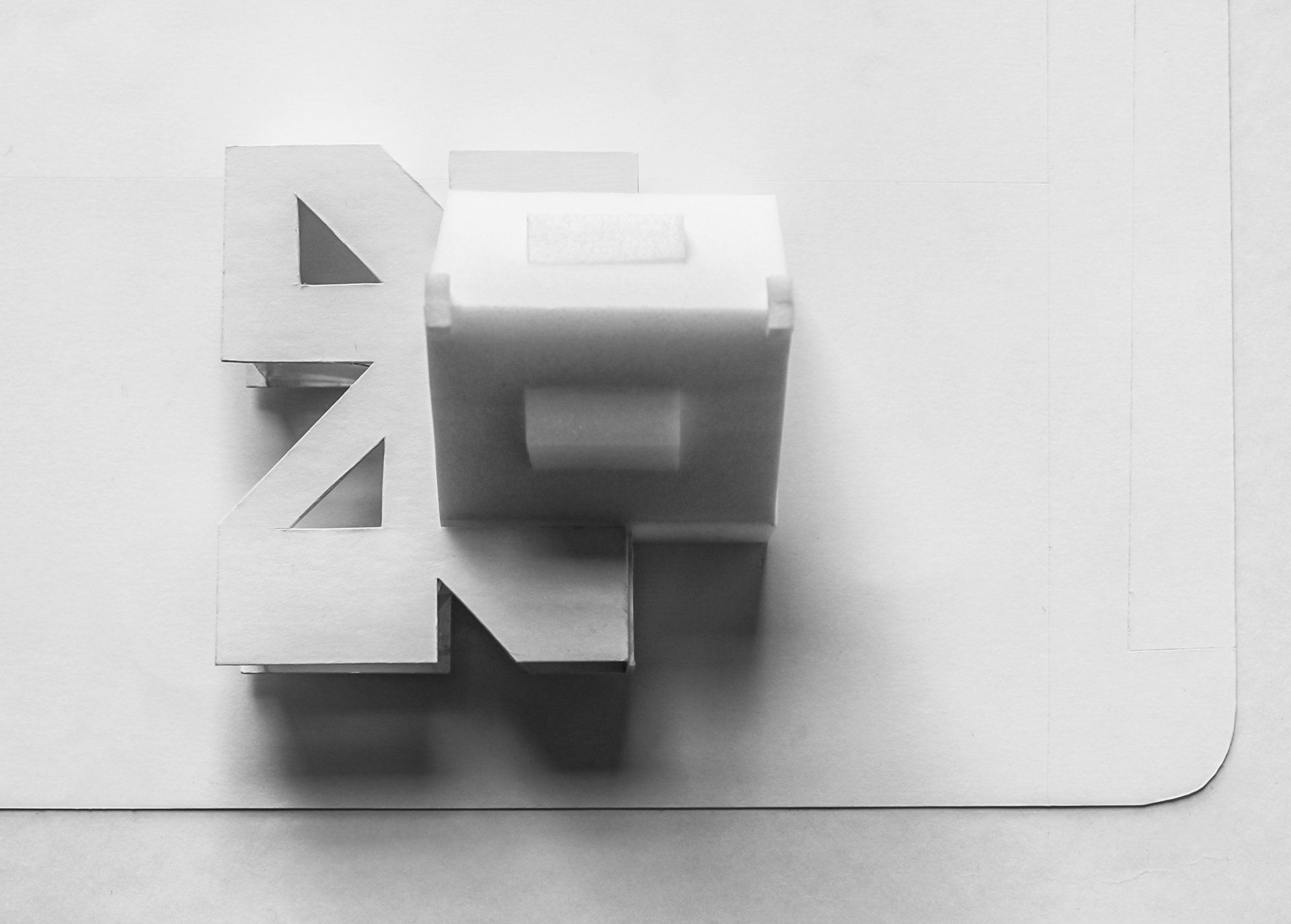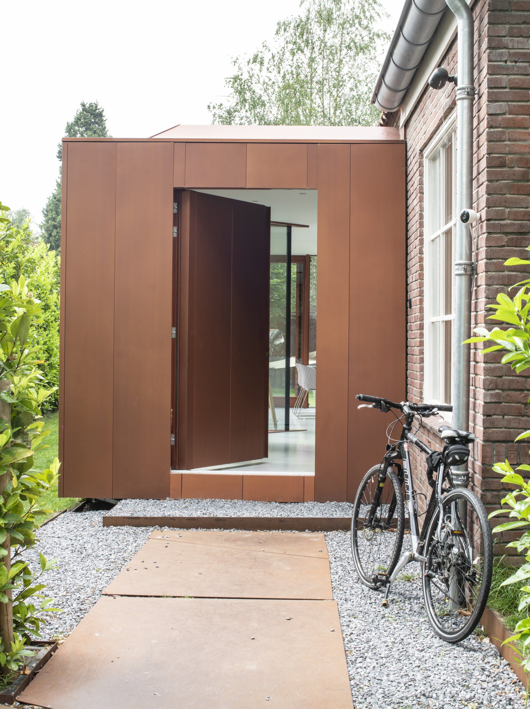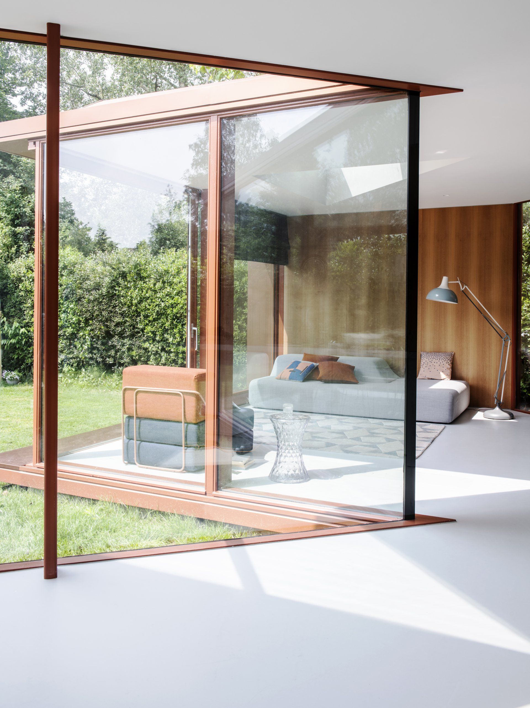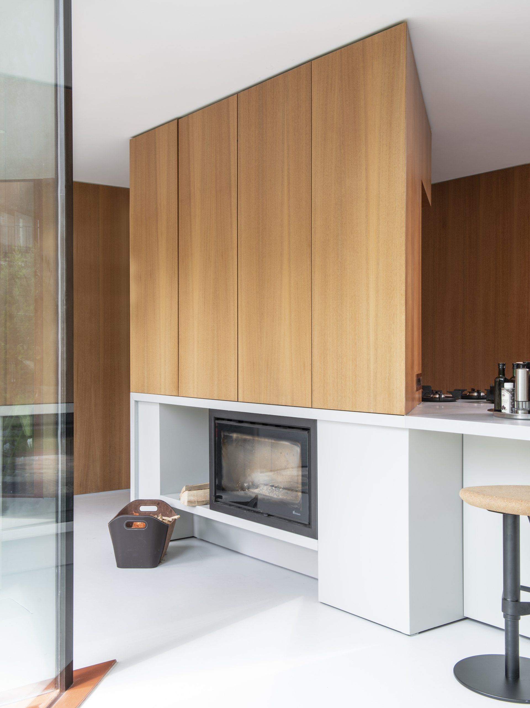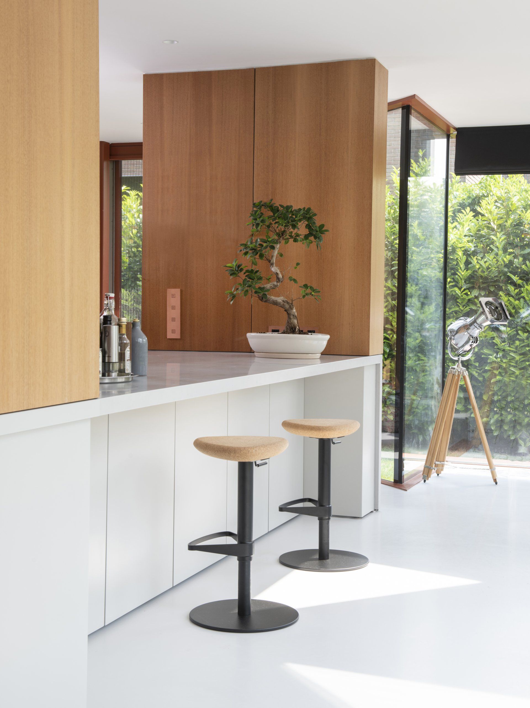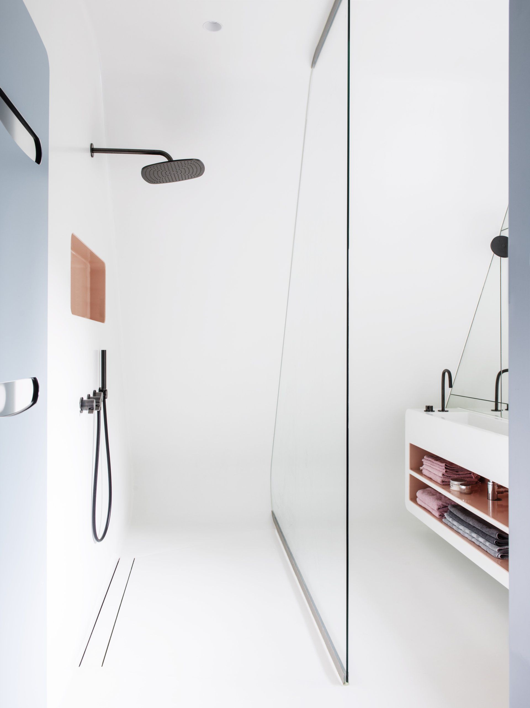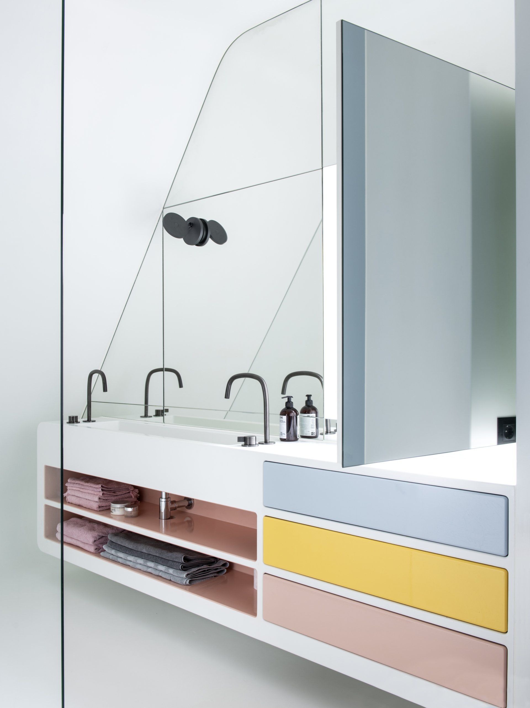DG HOUSE
Location: Muiderberg
Programme: Alterations & addition
Status: Completed
Year: 2015 - 2016
Client: Private
Area: 185m2
Team: Jacco van Wengerden, Camille Barbo,
Andrew Choptiany, Henry Holmes, Elise Laurent
Stuctural Engineer: dioCON Ingenieurs BV
Contracter: Aannemersbedrijf Hof Bouw BV
Interior Fit-out: Thomas Meubels
Photography: Louis Lenaire
-
TEXT
This project is another example of the way in which Atelier van Wengerden has acquired a strong reputation for designing modern additions to traditional housing in such a way as to add value in a number of ways.
In this instance, the owner Of a relatively small 1930s house was able to add 70 sq. m of light and airy living space that also creates a new relationship with the garden. The V-shaped insertion into the new annexe keeps it in line with the local development plan while dividing the annexe functions and providing an entrance.
It also further enhances interaction with the garden and allows for more light, as do skylights in both the living and dining areas.
The annexe is framed in natural copper whose red colour marries to the red/brown bricks and orange tiles of the original house.
Location: Muiderberg
Programme: Alterations & addition
Status: Completed
Year: 2015 - 2016
Client: Private
Area: 185m2
Team: Jacco van Wengerden, Camille Barbo,
Andrew Choptiany, Henry Holmes, Elise Laurent
Stuctural Engineer: dioCON Ingenieurs BV
Contracter: Aannemersbedrijf Hof Bouw BV
Interior Fit-out: Thomas Meubels
Photography: Louis Lenaire
This project is another example of the way in which Atelier van Wengerden has acquired a strong reputation for designing modern additions to traditional housing in such a way as to add value in a number of ways.
In this instance, the owner of a relatively small 1930s house was able to add 70 sq. m of light and airy living space that also creates a new relationship with the garden.
The V-shaped insertion into the new annexe keeps it in line with the local development plan while dividing the annexe functions and providing an entrance.
It also further enhances interaction with the garden and allows for more light, as do skylights in both the living and dining areas. The annexe is framed in natural copper whose red colour marries to the red/brown bricks and orange tiles of the original house.
DG HOUSE
Location: Muiderberg
Programme: Alterations & addition
Status: Completed
Year: 2015 - 2016
Client: Private
Area: 185m2
Team: Jacco van Wengerden, Camille Barbo,
Andrew Choptiany, Henry Holmes, Elise Laurent
Stuctural Engineer: dioCON Ingenieurs BV
Contracter: Aannemersbedrijf Hof Bouw BV
Interior Fit-out: Thomas Meubels
-
TEXT
This project is another example of the way in which Atelier van Wengerden has acquired a strong reputation for designing modern additions to traditional housing in such a way as to add value in a number of ways.
In this instance, the owner Of a relatively small 1930s house was able to add 70 sq. m of light and airy living space that also creates a new relationship with the garden. The V-shaped insertion into the new annexe keeps it in line with the local development plan while dividing the annexe functions and providing an entrance.
It also further enhances interaction with the garden and allows for more light, as do skylights in both the living and dining areas.
The annexe is framed in natural copper whose red colour marries to the red/brown bricks and orange tiles of the original house.
Location: Muiderberg
Programme: Alterations & addition
Status: Completed
Year: 2015 - 2016
Client: Private
Area: 185m2
Team: Jacco van Wengerden, Camille Barbo,
Andrew Choptiany, Henry Holmes, Elise Laurent
Stuctural Engineer: dioCON Ingenieurs BV
Contracter: Aannemersbedrijf Hof Bouw BV
Interior Fit-out: Thomas Meubels
Photography: Louis Lenaire
This project is another example of the way in which Atelier van Wengerden has acquired a strong reputation for designing modern additions to traditional housing in such a way as to add value in a number of ways.
In this instance, the owner of a relatively small 1930s house was able to add 70 sq. m of light and airy living space that also creates a new relationship with the garden.
The V-shaped insertion into the new annexe keeps it in line with the local development plan while dividing the annexe functions and providing an entrance.
It also further enhances interaction with the garden and allows for more light, as do skylights in both the living and dining areas. The annexe is framed in natural copper whose red colour marries to the red/brown bricks and orange tiles of the original house.


