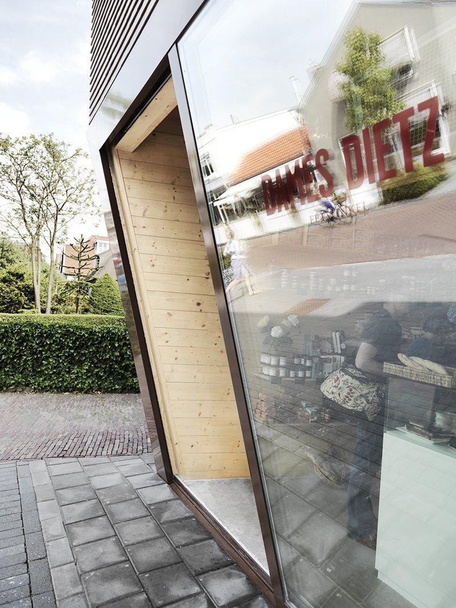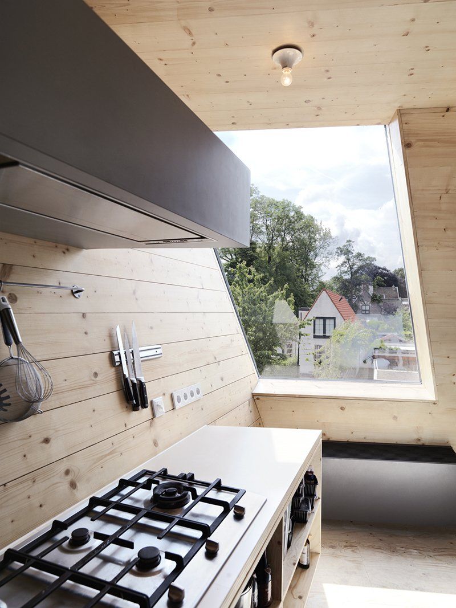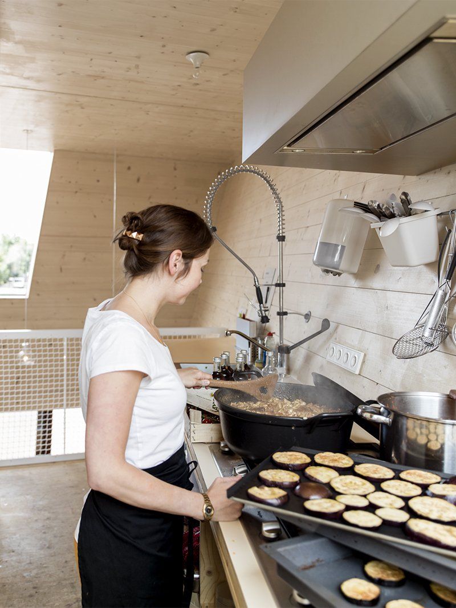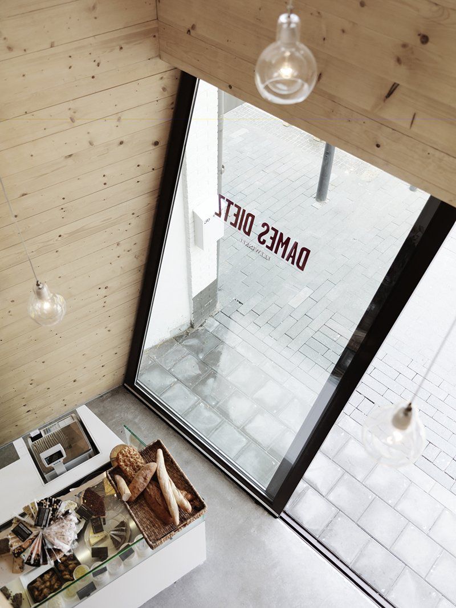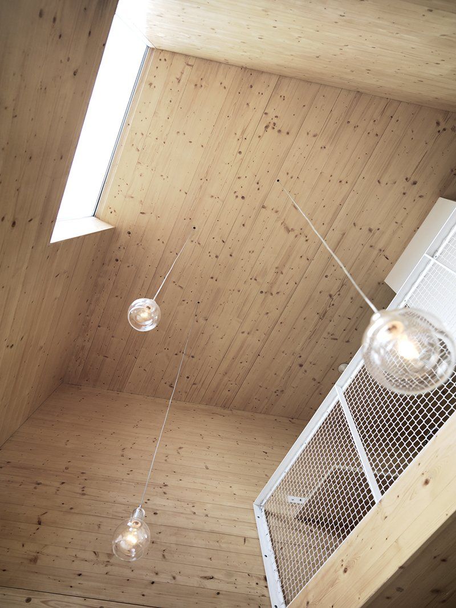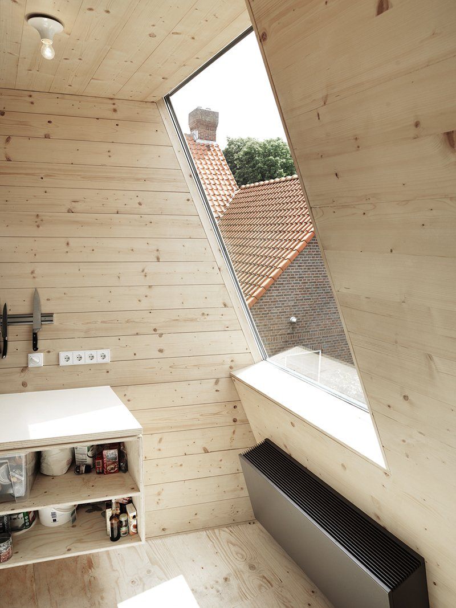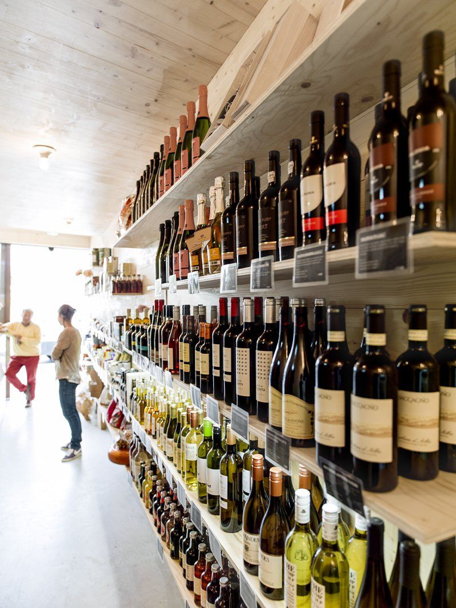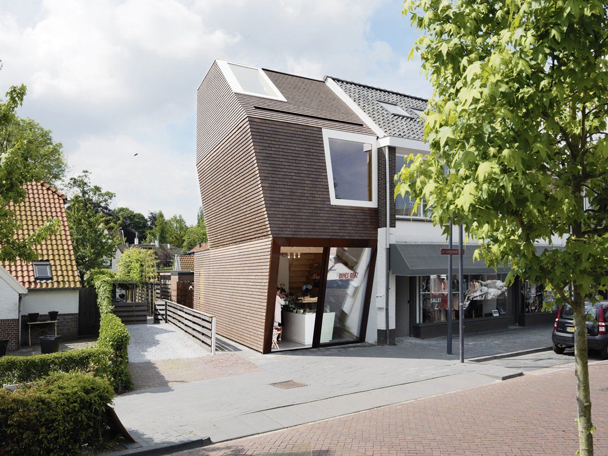
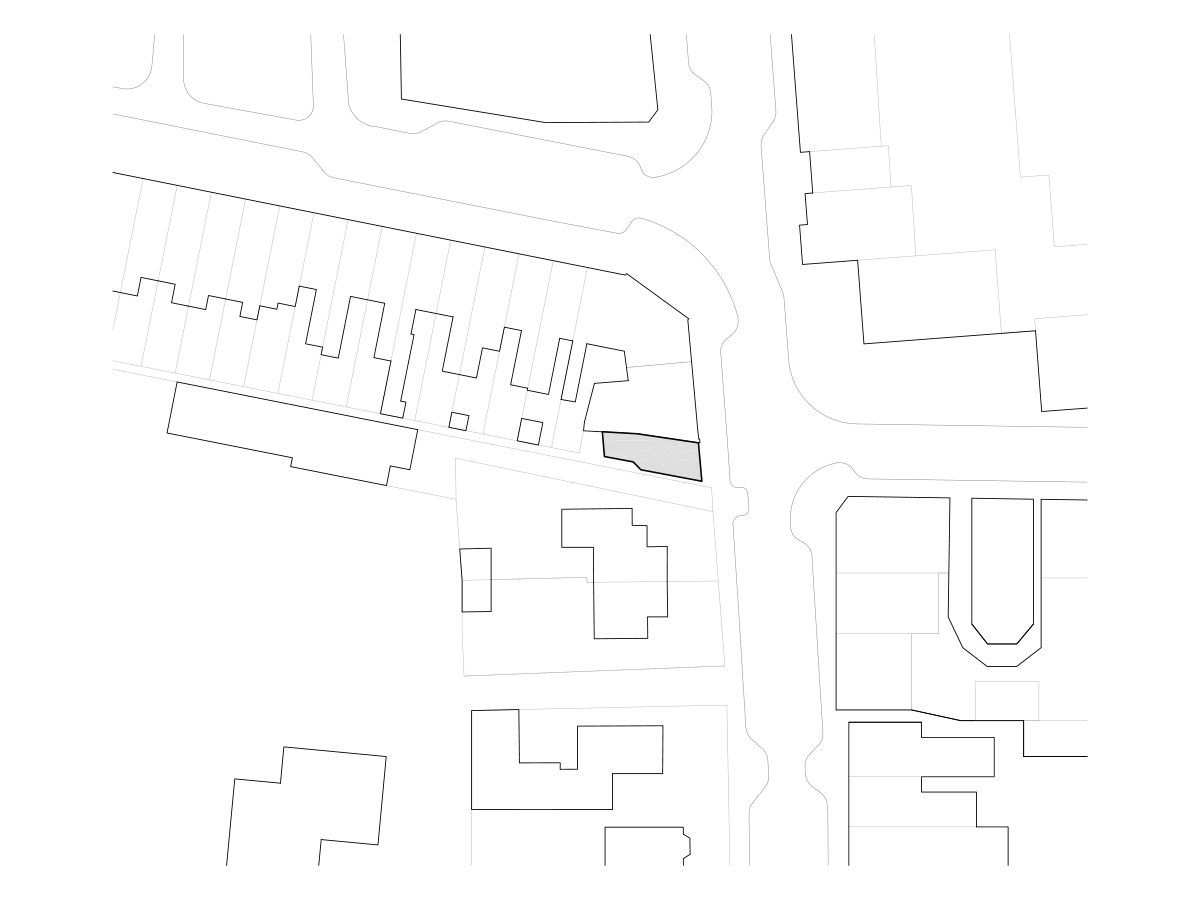
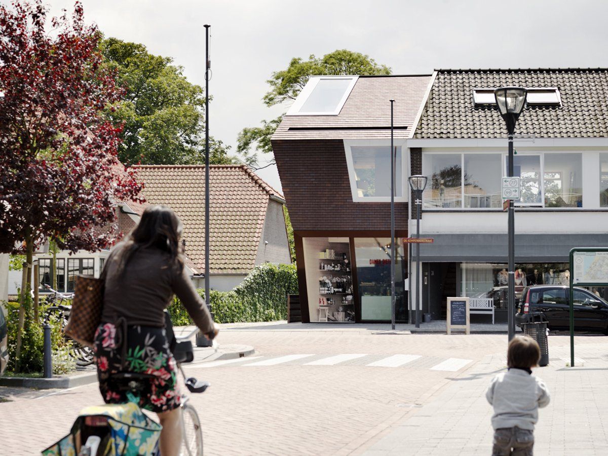

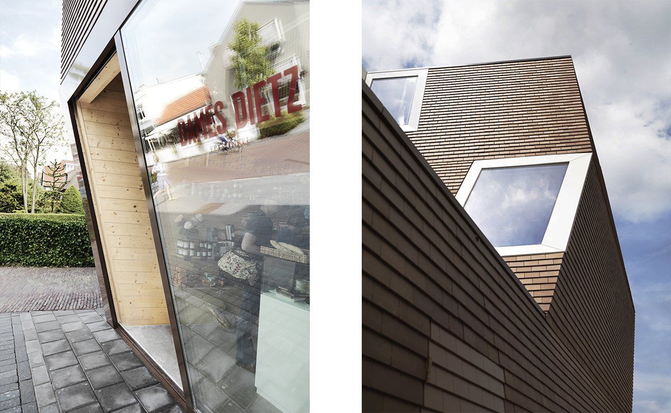
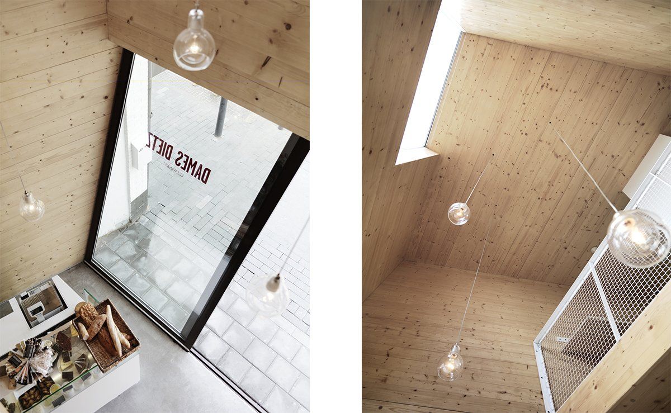
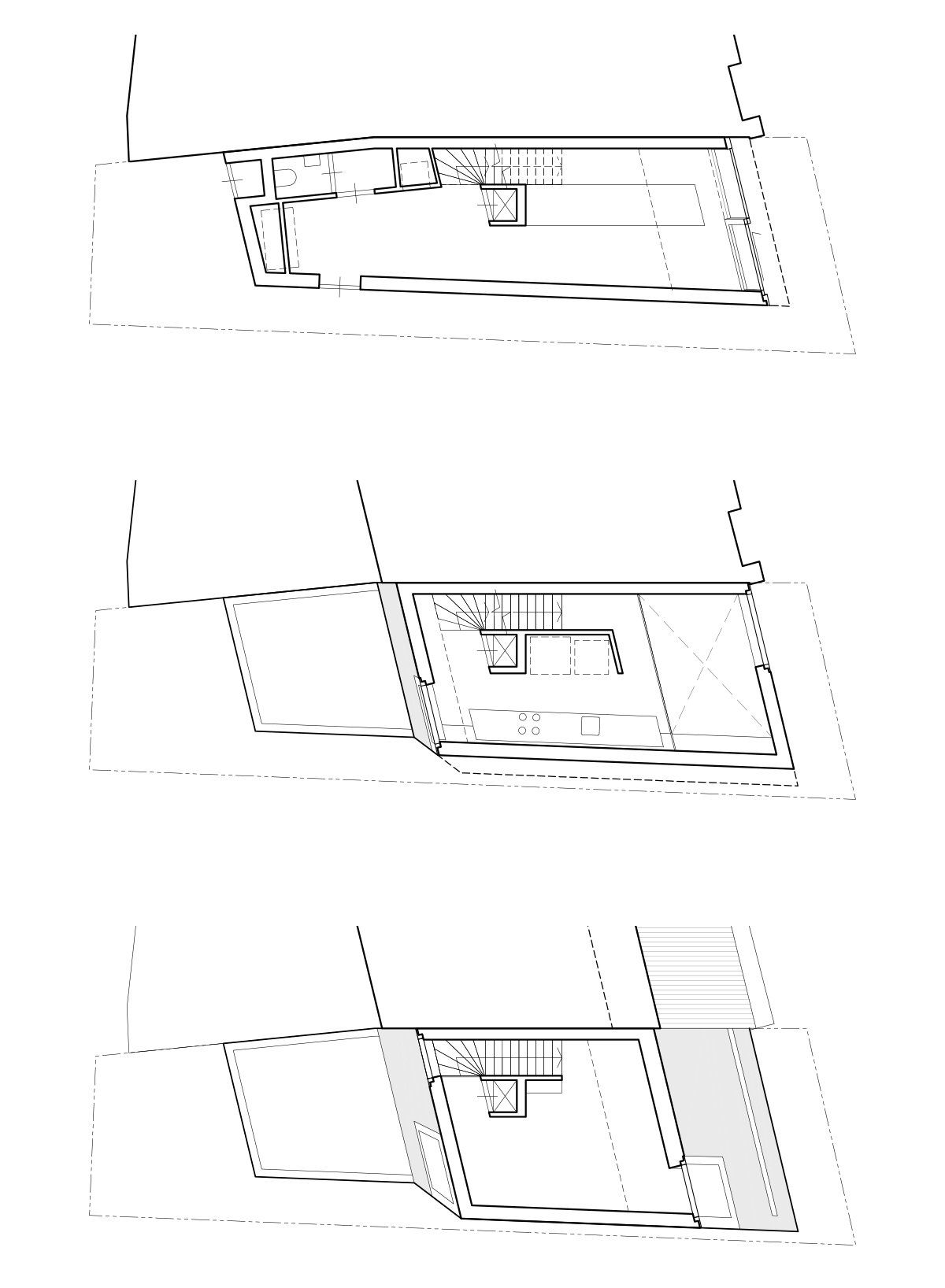
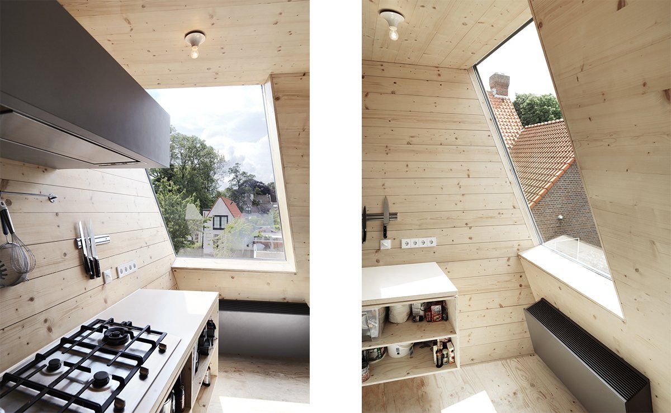
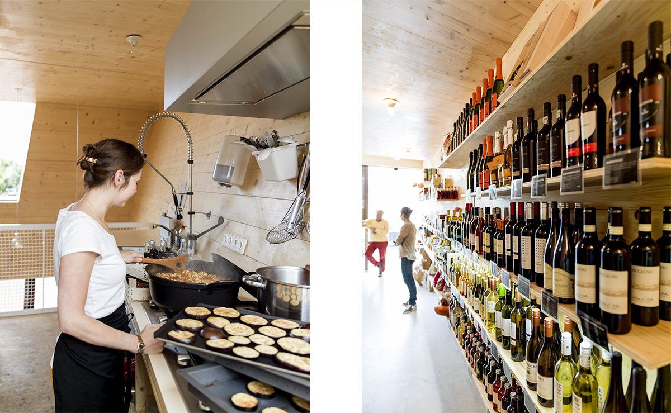
DAMES DIETZ
Location: Oegstgeest
Programme: New building for deli shop
Status: Completed
Year: 2009 - 2012
Client: Dames Dietz
Area: 100m2
Team: Jacco van Wengerden, Gijs Baks,
Rui Duarte, Freek Bronsvoort, Vineta du Toit.
Stuctural Engineer: Van Rossum Consulting Structural Engineers, H.E. Luning Consulting Civil and Structural Engineers.
Photography: Yvonne Brandwijk.
-
TEXT
This groundbreaking structure was the first commercial project to be realized with NurHolz - a 100% sustainable Cradle2Cradle wooden framework method. And it took just three days to erect the basic structure! The result is ‘wonky’ but it works, enabling retail, preparation and storage spaces for a high quality neighbourhood deli.
Design and construction had to respond to a number of tight parameters, including a very limited lot size. But the most interesting challenge was the need to comply with municipal regulations that stipulated a roof that would be sympathetic to a variety of surrounding roof shapes, all derived from a number of practical, social and cultural factors.
This was achieved with a building that diverges from the vertical and horizontal on all levels. Within this solution, the sloping planes are key as they draw customers into the shop;
maximise natural light, create more space on the upper storeys, and maintain the existing roofline. Thus a problem became an opportunity to create something distinctive and attractive.
One important ambition was to realize a highly sustainable building. The NurHolz solid wood framework is central to this, and integrates sustainable internal finishes and insulating properties.
Location: Oegstgeest
Programme: New building for deli shop
Status: Completed
Year: 2009 - 2012
Client: Dames Dietz
Area: 100m2
Team: Jacco van Wengerden, Gijs Baks,
Rui Duarte, Freek Bronsvoort, Vineta du Toit.
Stuctural Engineer: Van Rossum Consulting Structural Engineers,
H.E. Luning Consulting Civil and Structural Engineers.
Photography: Yvonne Brandwijk.
This groundbreaking structure was the first commercial project to be realized with NurHolz - a 100% sustainable Cradle2Cradle wooden framework method. And it took just three days to erect the basic structure! The result is ‘wonky’ but it works, enabling retail, preparation and storage spaces for a high quality neighbourhood deli.
Design and construction had to respond to a number of tight parameters, including a very limited lot size. But the most interesting challenge was the need to comply with municipal regulations that stipulated a roof that would be sympathetic to a variety of surrounding roof shapes, all derived from a number of practical,
social and cultural factors.
This was achieved with a building that diverges from the vertical and horizontal on all levels. Within this solution, the sloping planes are key as they draw customers into the shop; maximise natural light, create more space on the upper storeys, and maintain the existing roofline.
Thus a problem became an opportunity to create something distinctive and attractive.
One important ambition was to realize a highly sustainable building. The NurHolz solid wood framework is central to this, and integrates sustainable internal finishes and insulating properties.
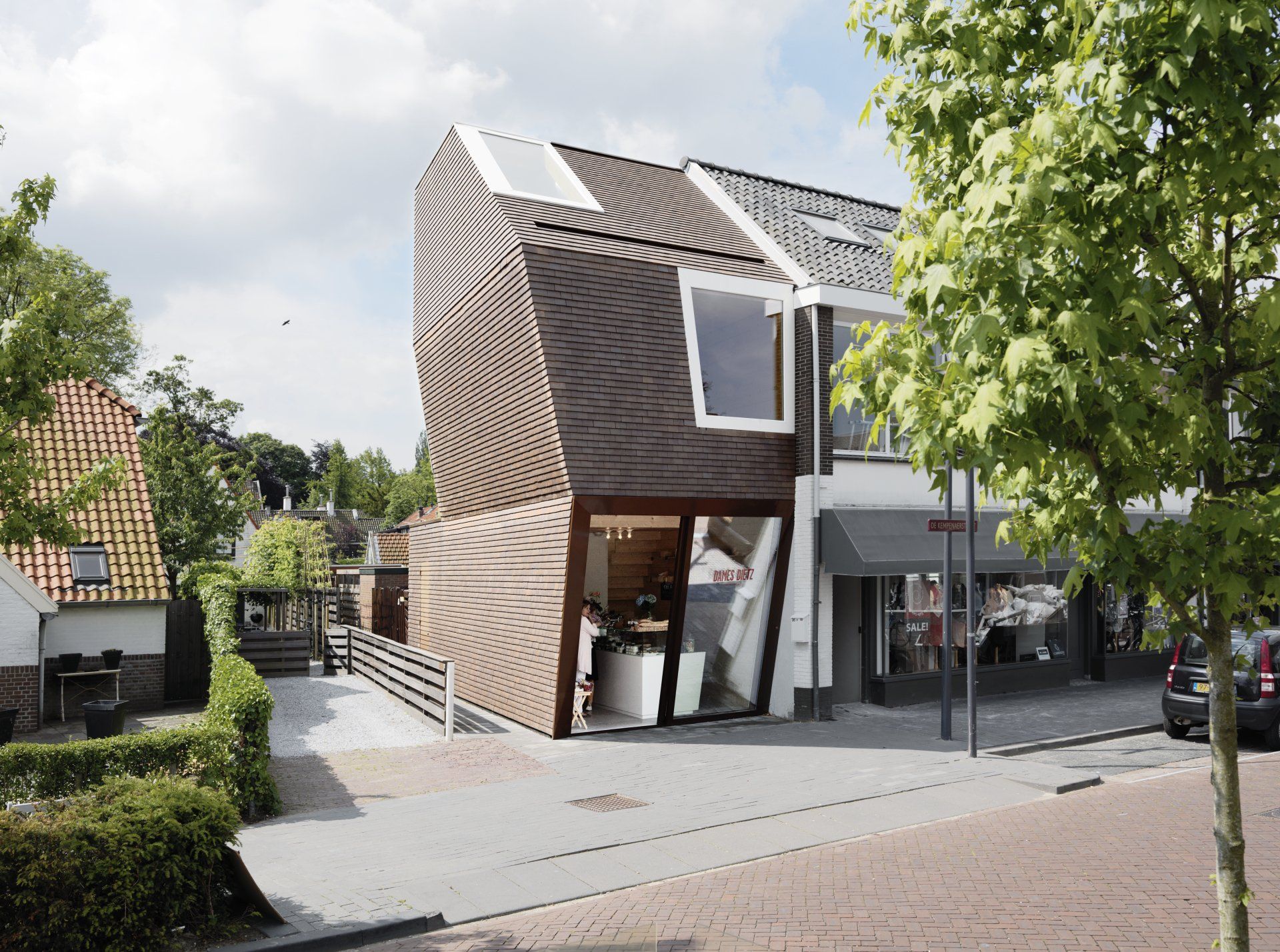

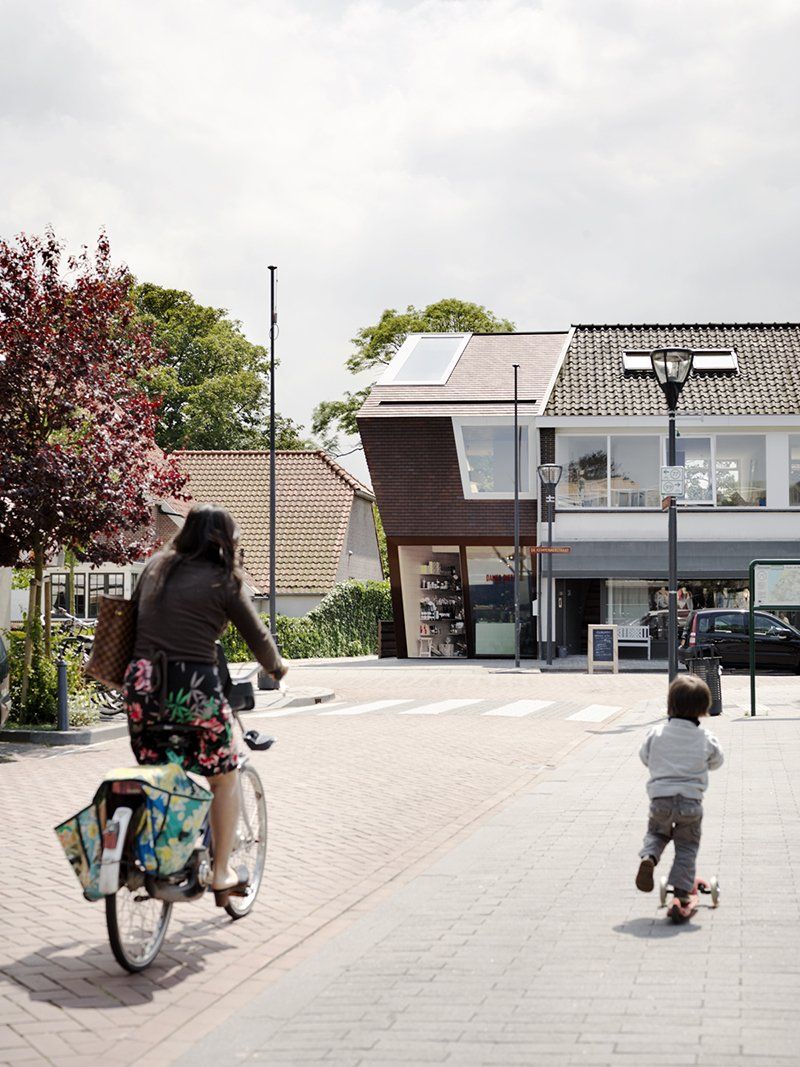
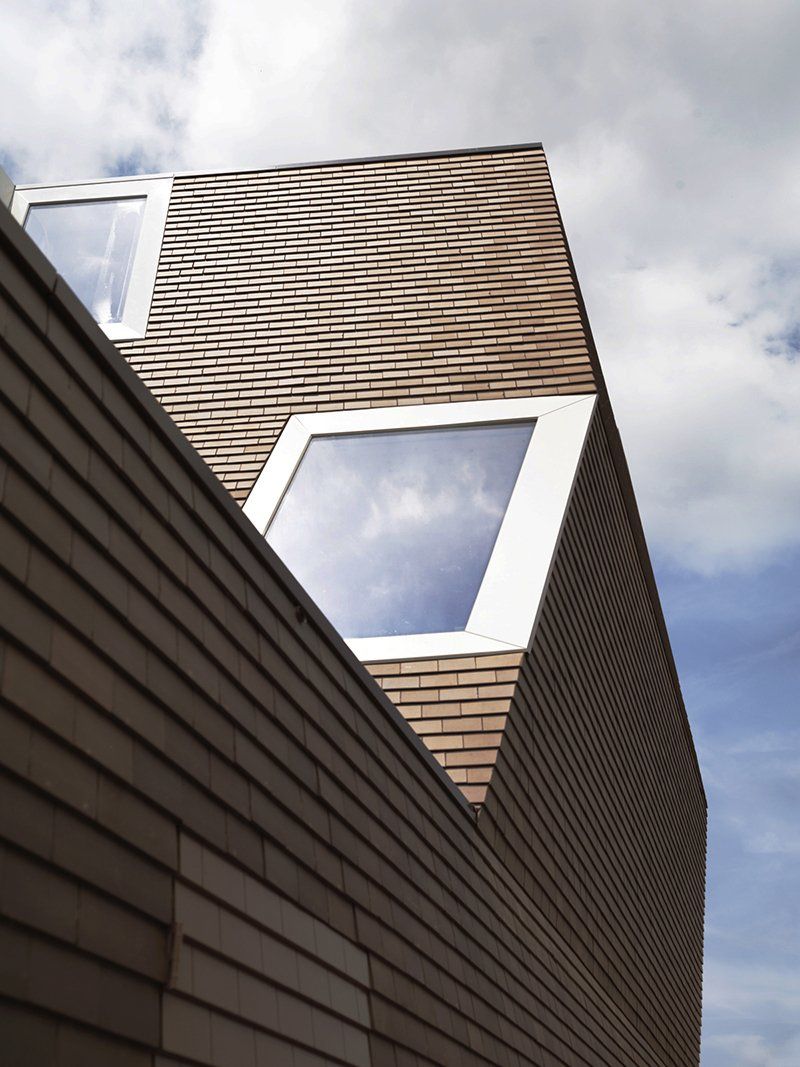

Location: Oegstgeest
Programme: New building for deli shop
Status: Completed
Year: 2009 - 2012
Client: Dames Dietz
Area: 100m2
Team: Jacco van Wengerden, Gijs Baks,
Rui Duarte, Freek Bronsvoort, Vineta du Toit.
Stuctural Engineer: Van Rossum Consulting Structural Engineers,
H.E. Luning Consulting Civil and Structural Engineers.
Photography: Yvonne Brandwijk.
This groundbreaking structure was the first commercial project to be realized with NurHolz - a 100% sustainable Cradle2Cradle wooden framework method. And it took just three days to erect the basic structure! The result is ‘wonky’ but it works, enabling retail, preparation and storage spaces for a high quality neighbourhood deli.
Design and construction had to respond to a number of tight parameters, including a very limited lot size. But the most interesting challenge was the need to comply with municipal regulations that stipulated a roof that would be sympathetic to a variety of surrounding roof shapes, all derived from a number of practical, social and cultural factors.
This was achieved with a building that diverges from the vertical and horizontal on all levels. Within this solution, the sloping planes are key as they draw customers into the shop;
maximise natural light, create more space on the upper storeys, and maintain the existing roofline.
Thus a problem became an opportunity to create something distinctive and attractive.
One important ambition was to realize a highly sustainable building. The NurHolz solid wood framework is central to this, and integrates sustainable internal finishes and insulating properties.


