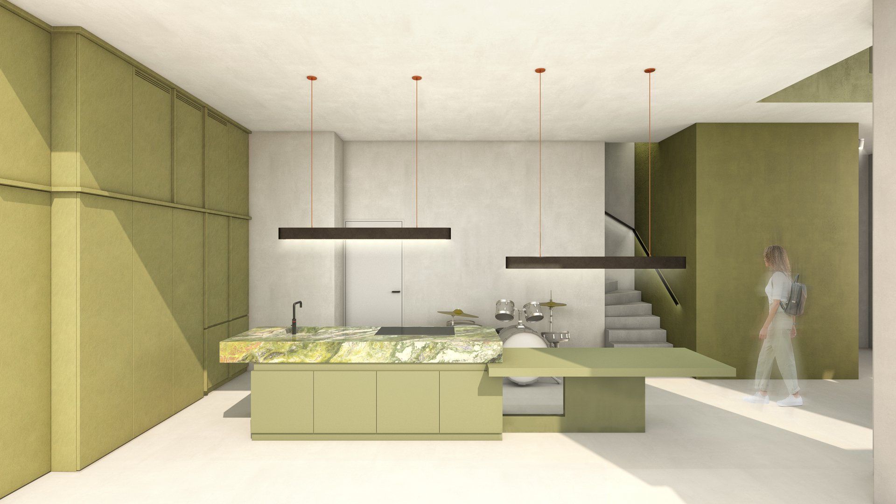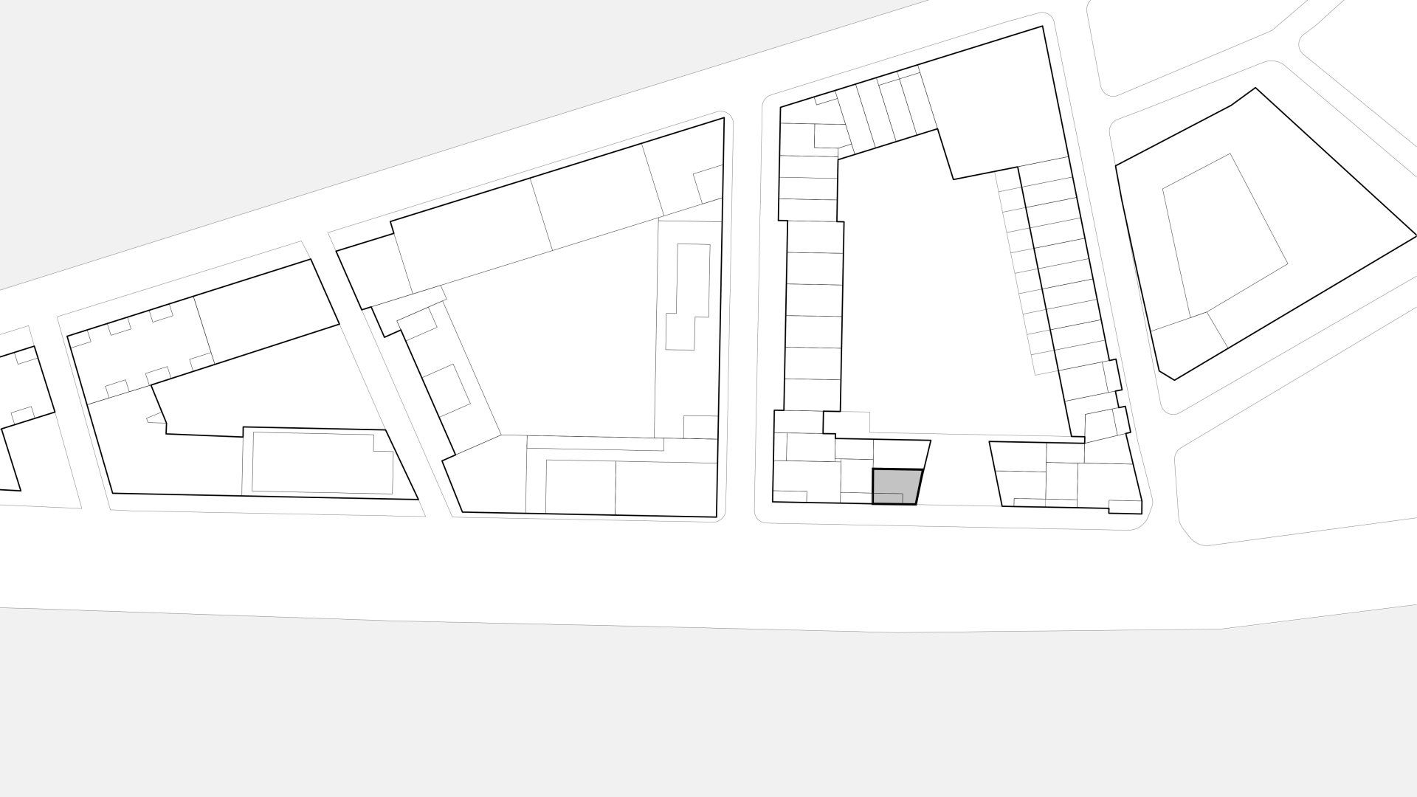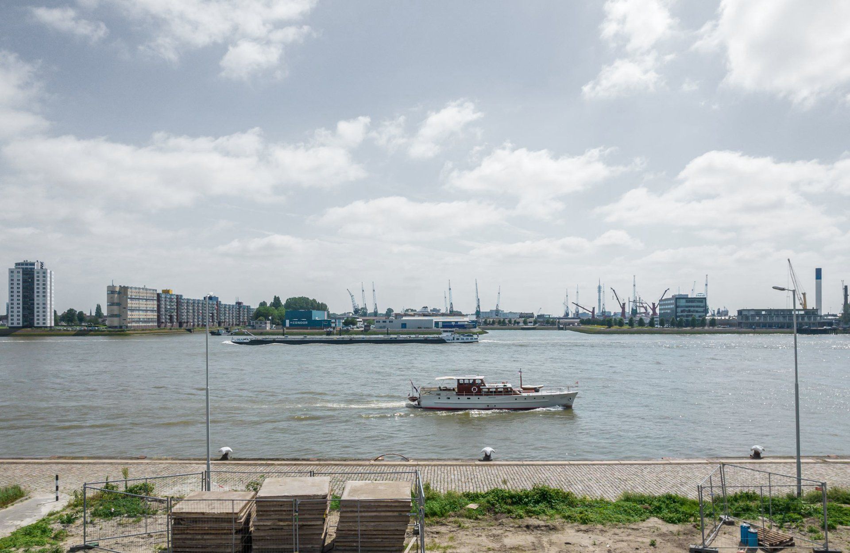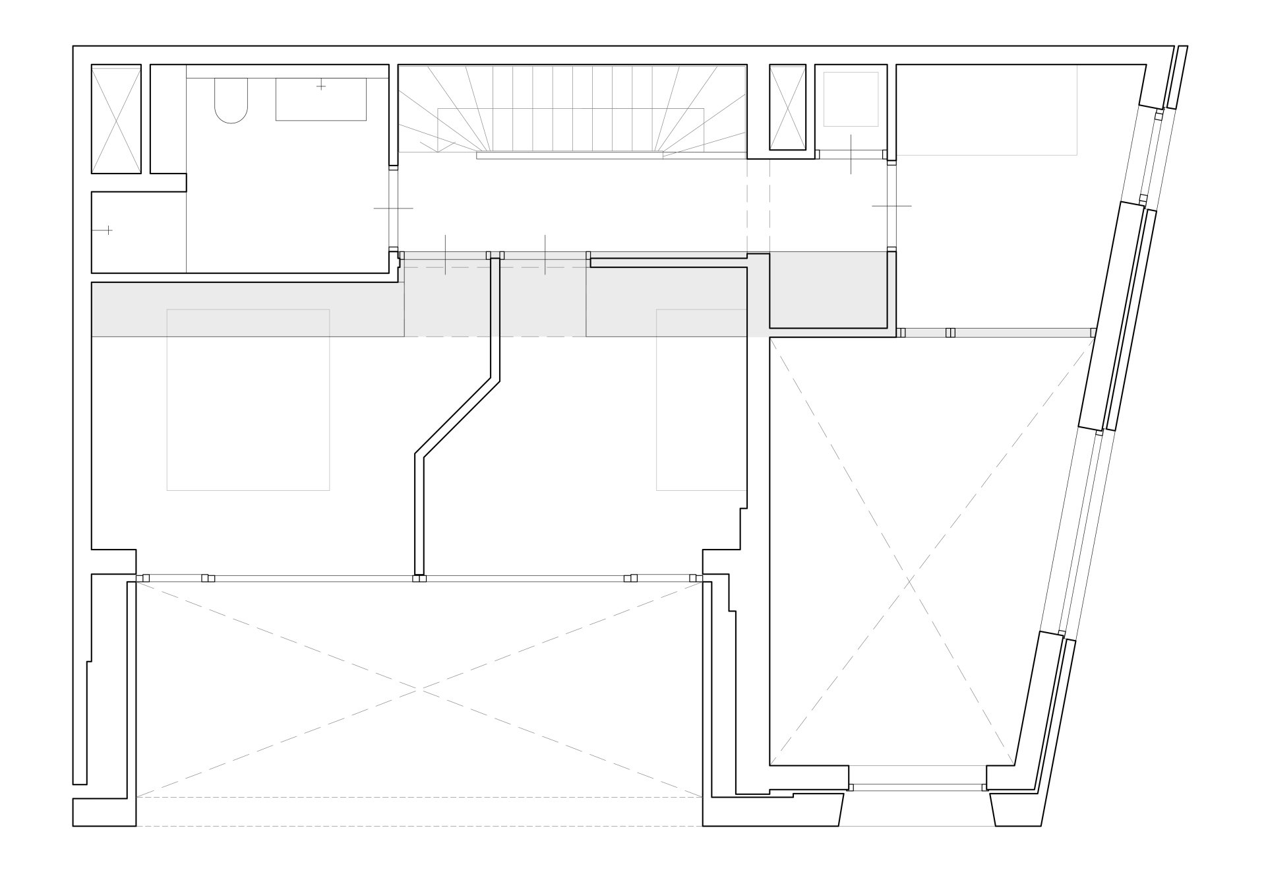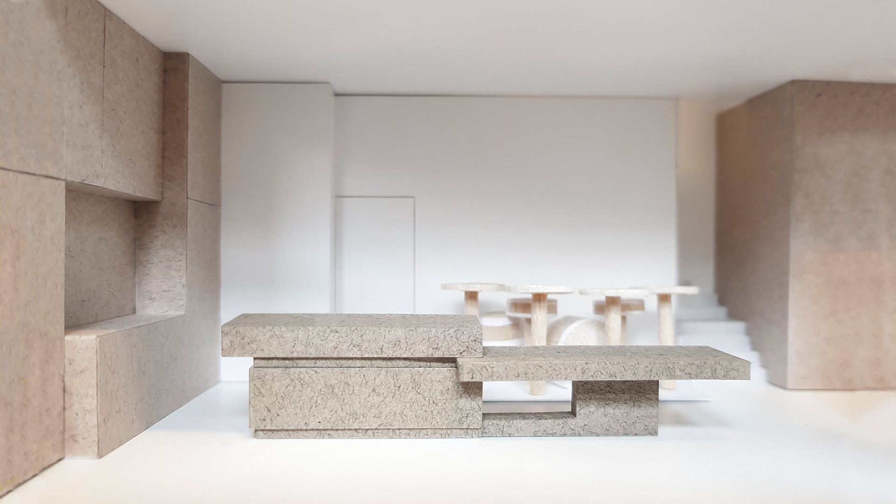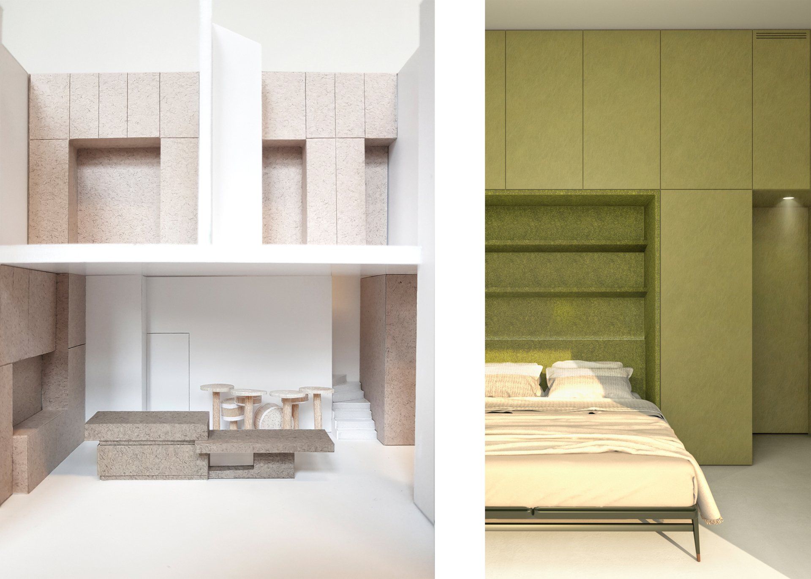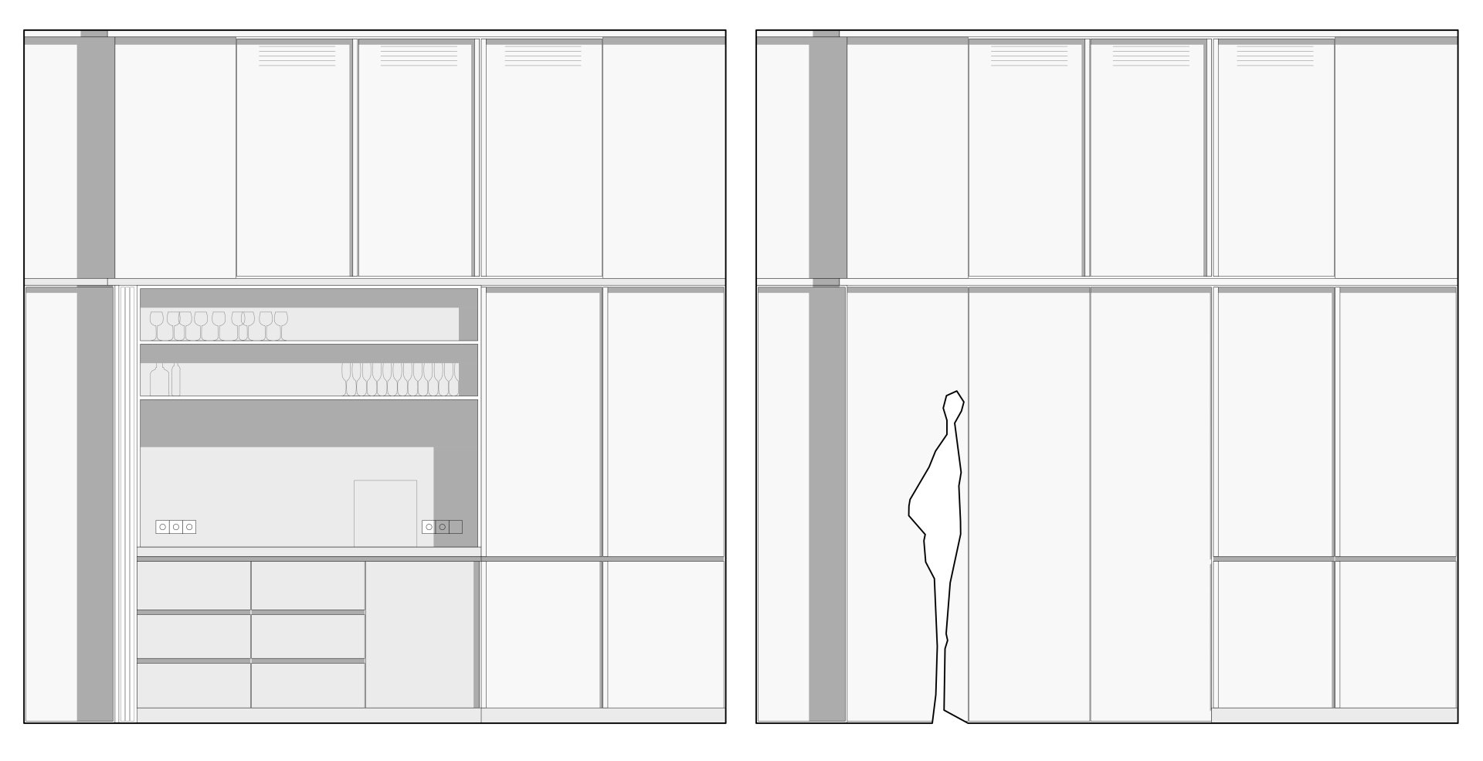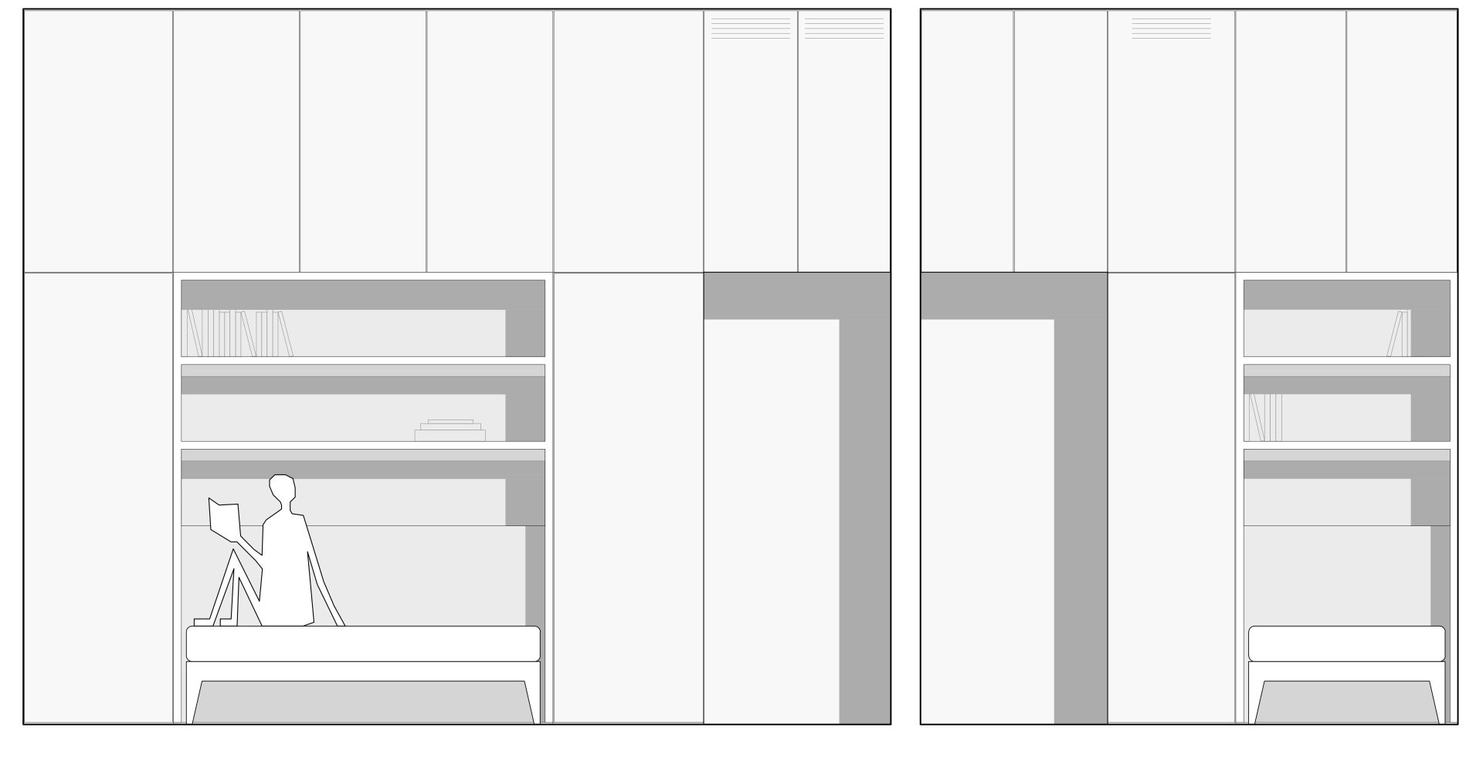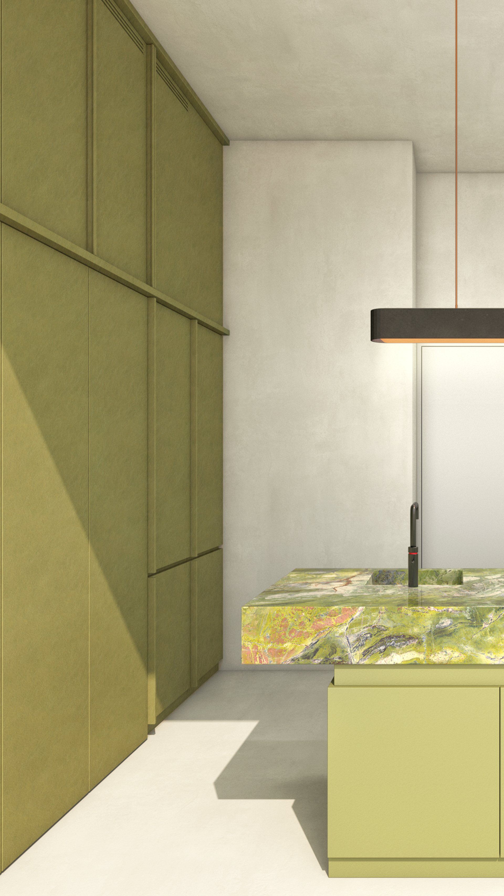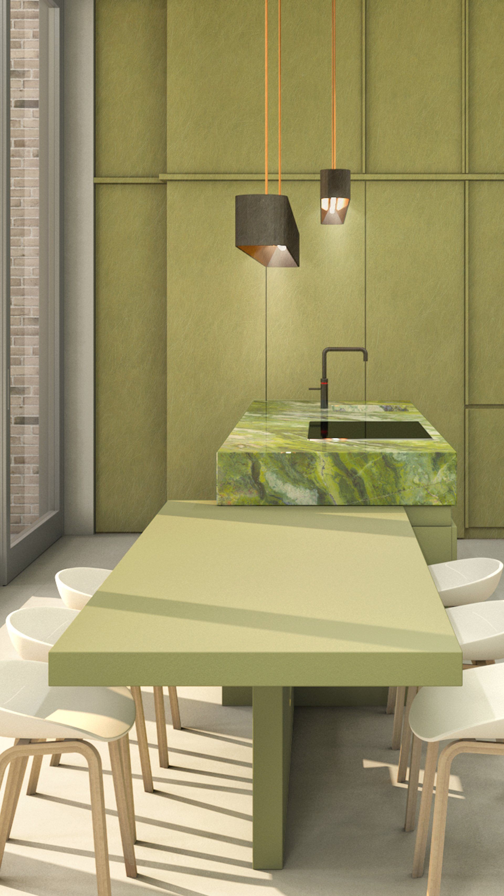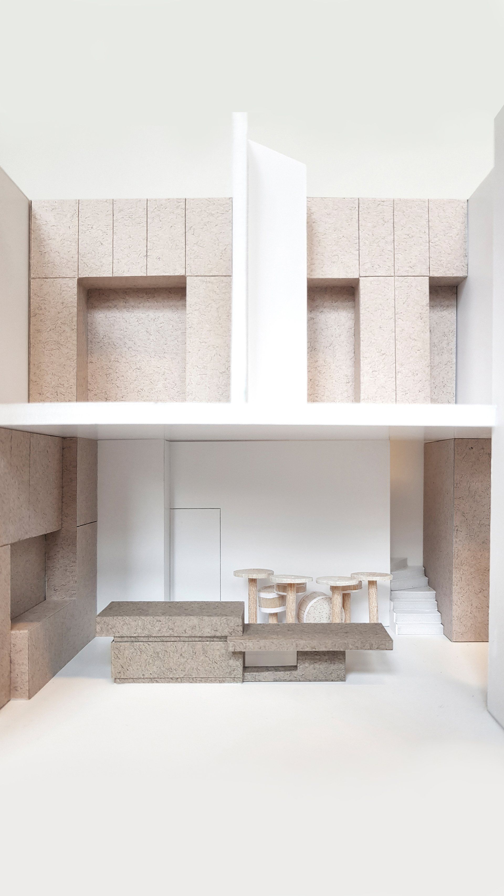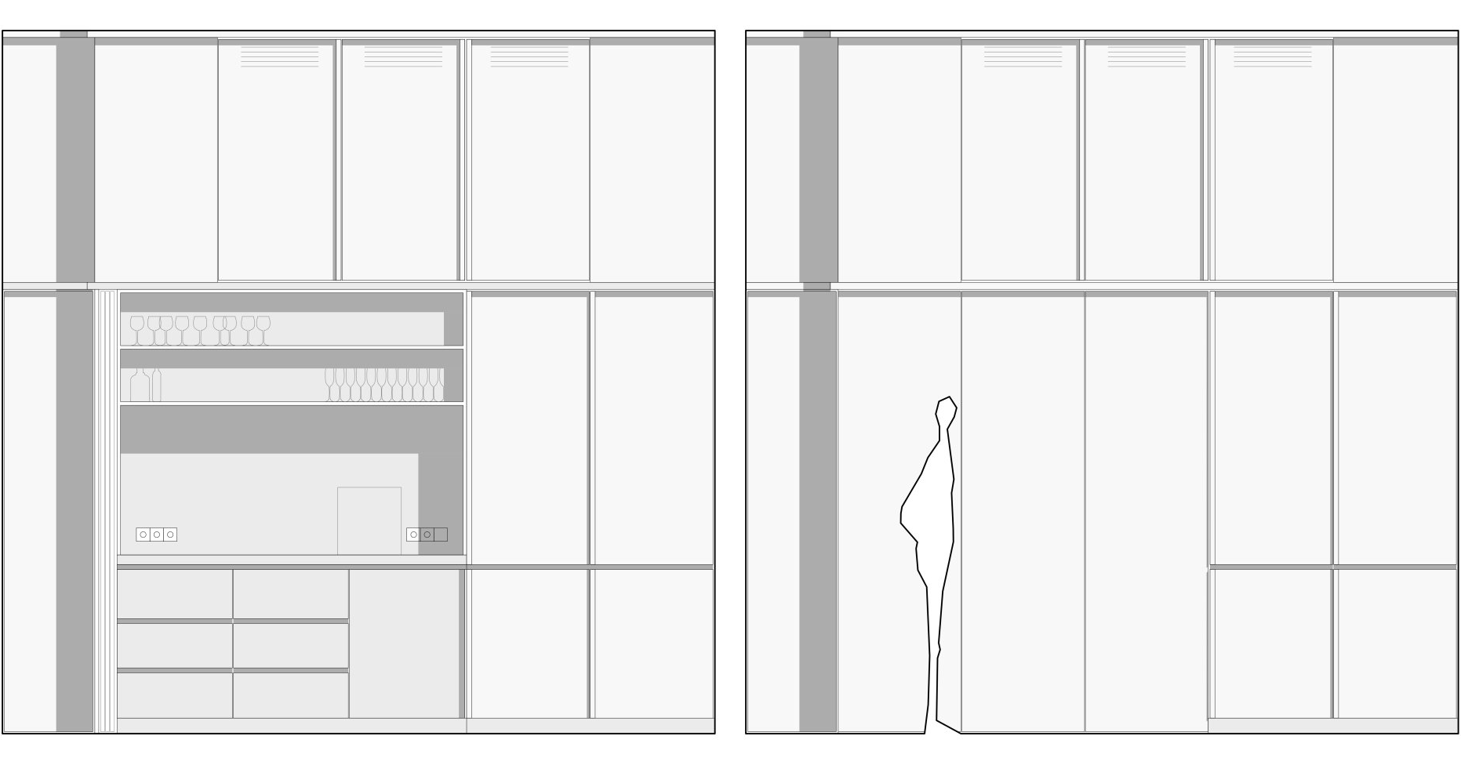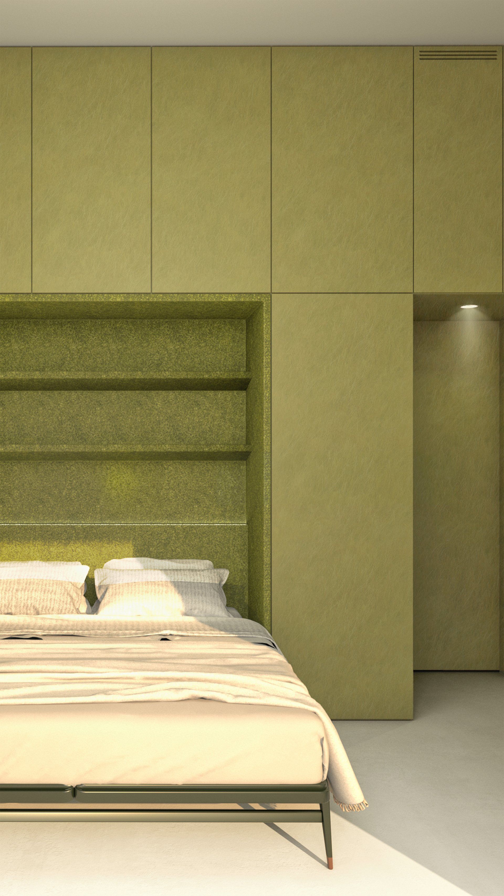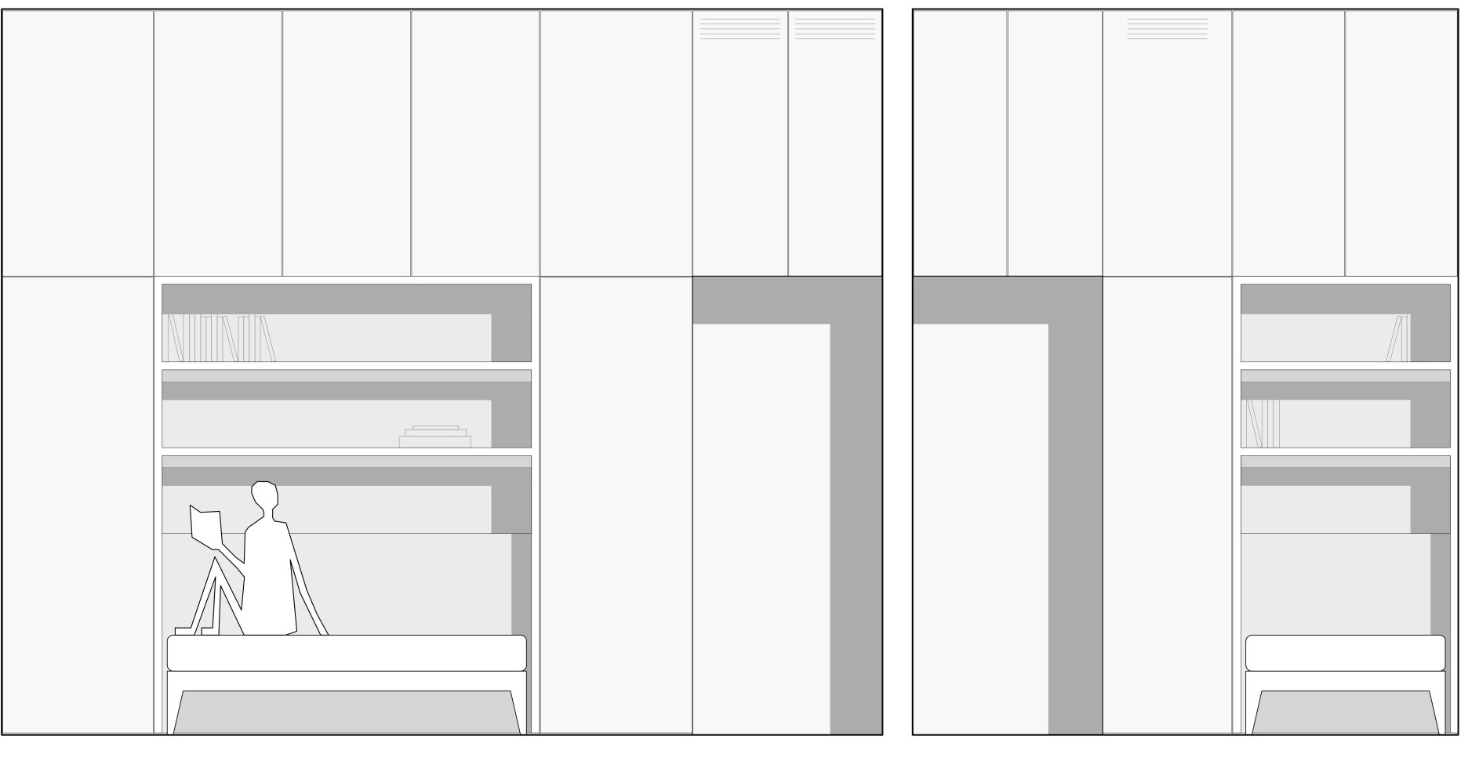CM HOUSE
Location: Rotterdam
Programme: Private residence
Status: Ongoing
Year: 2021 - now
Client: Private
Area: 135 m2
Team: Jacco van Wengerden, Wenfei Du, Matteo Porceddu.
Interior Fit-out: Hout & Meubeldesign
-
TEXT
Transforming a standard space into a stand-out loft. Our client purchased a double-floor space in a large residential block overlook the harbour in Rotterdam. He wanted to open up the standard, boxy configuration, partly in order to accommodate his passion for drumming!
This was achieved via two core elements on the lower floor – a large wall cupboard and a unified kitchen island and dining space. The result in an open, loft-style environment.
Harbour views - Upstairs a third bedroom was added, with all three bedrooms having views to the harbour and felt-covered niches for the beds themselves. This creates an acoustic softness and a sense of being nested or harboured.
The upstairs spaces are separated by a long internal wall that incorporates wardrobes and a linen cupboard. A large void over the downstairs living area creates a space with a height of six metres.
The colour scheme is bold and outspoken with warm shades of green throughout the apartment. This is enhanced by the natural stone used for the kitchen top.
Location: Rotterdam
Programme: Private residence
Status: Ongoing
Year: 2021 - now
Client: Private
Area: 135 m2
Team: Jacco van Wengerden, Wenfei Du, Matteo Porceddu
Interior Fit-out: Hout & Meubeldesign
Transforming a standard space into a stand-out loft. Our client purchased a double-floor space in a large residential block overlook the harbour in Rotterdam. He wanted to open up the standard, boxy configuration, partly in order to accommodate his passion for drumming!
This was achieved via two core elements on the lower floor – a large wall cupboard and a unified kitchen island and dining space. The result in an open, loft-style environment.
Harbour views - Upstairs a third bedroom was added, with all three
bedrooms having views to the harbour and felt-covered niches for the beds themselves.This creates an acoustic softness and a sense of being nested or harboured.
The upstairs spaces are separated by a long internal wall that incorporates wardrobes and a linen cupboard. A large void over the downstairs living area creates a space with a height of six metres.
The colour scheme is bold and outspoken with warm shades of green throughout the apartment. This is enhanced by the natural stone used for the kitchen top.
Location: Rotterdam
Programme: Private residence
Status: Ongoing
Year: 2021 - now
Client: Private
Area: 135 m2
Team: Jacco van Wengerden, Wenfei Du, Matteo Porceddu
Interior Fit-out: Hout & Meubeldesign
Transforming a standard space into a stand-out loft. Our client purchased a double-floor space in a large residential block overlook the harbour in Rotterdam. He wanted to open up the standard, boxy configuration, partly in order to accommodate his passion for drumming!
This was achieved via two core elements on the lower floor – a large wall cupboard and a unified kitchen island and dining space. The result in an open, loft-style environment.
Harbour views - Upstairs a third bedroom was added, with all three bedrooms having views to
the harbour and felt-covered niches for the beds themselves.This creates an acoustic softness and a sense of being nested or harboured.
The upstairs spaces are separated by a long internal wall that incorporates wardrobes and a linen cupboard. A large void over the downstairs living area creates a space with a height of six metres.
The colour scheme is bold and outspoken with warm shades of green throughout the apartment. This is enhanced by the natural stone used for the kitchen top.


