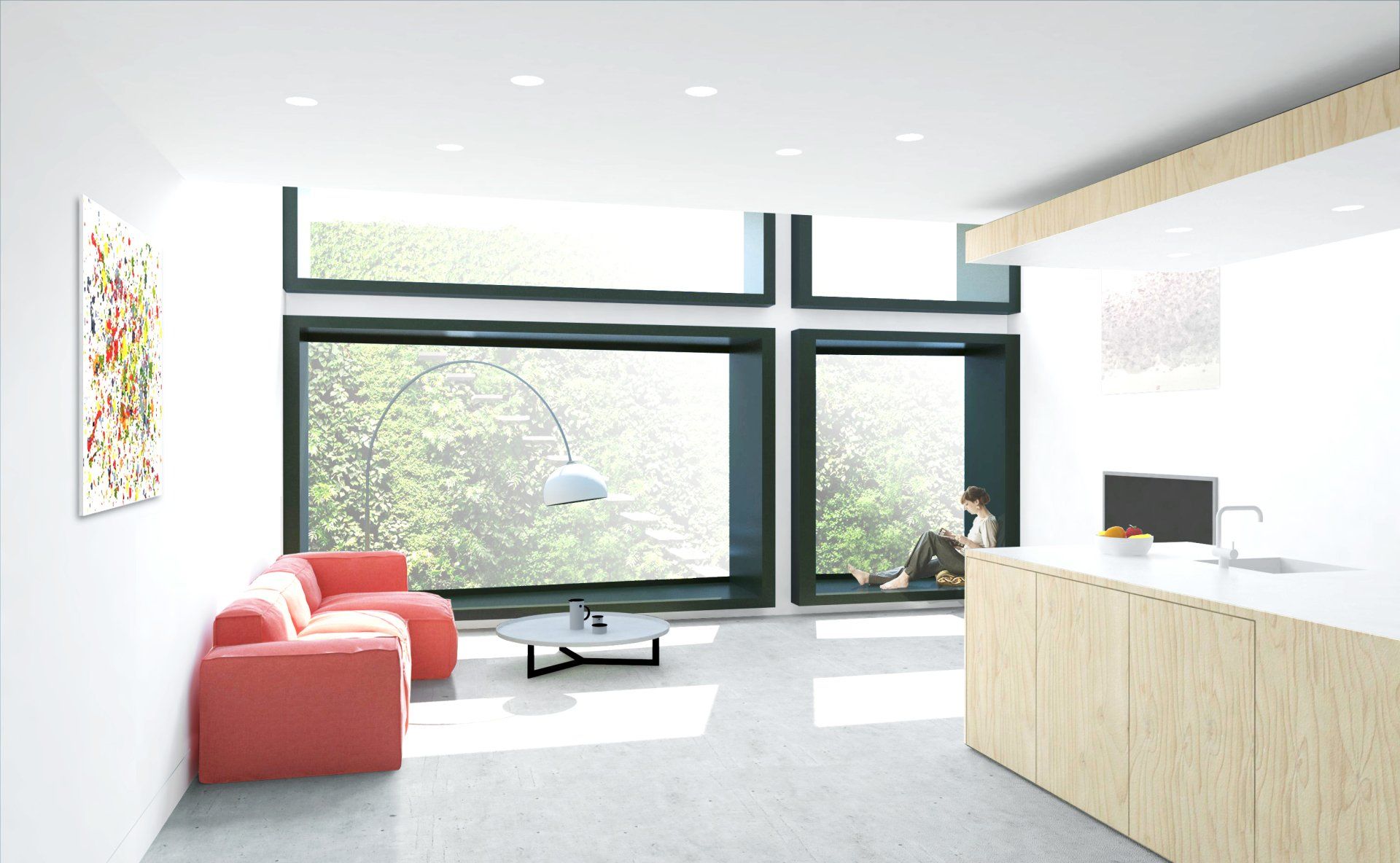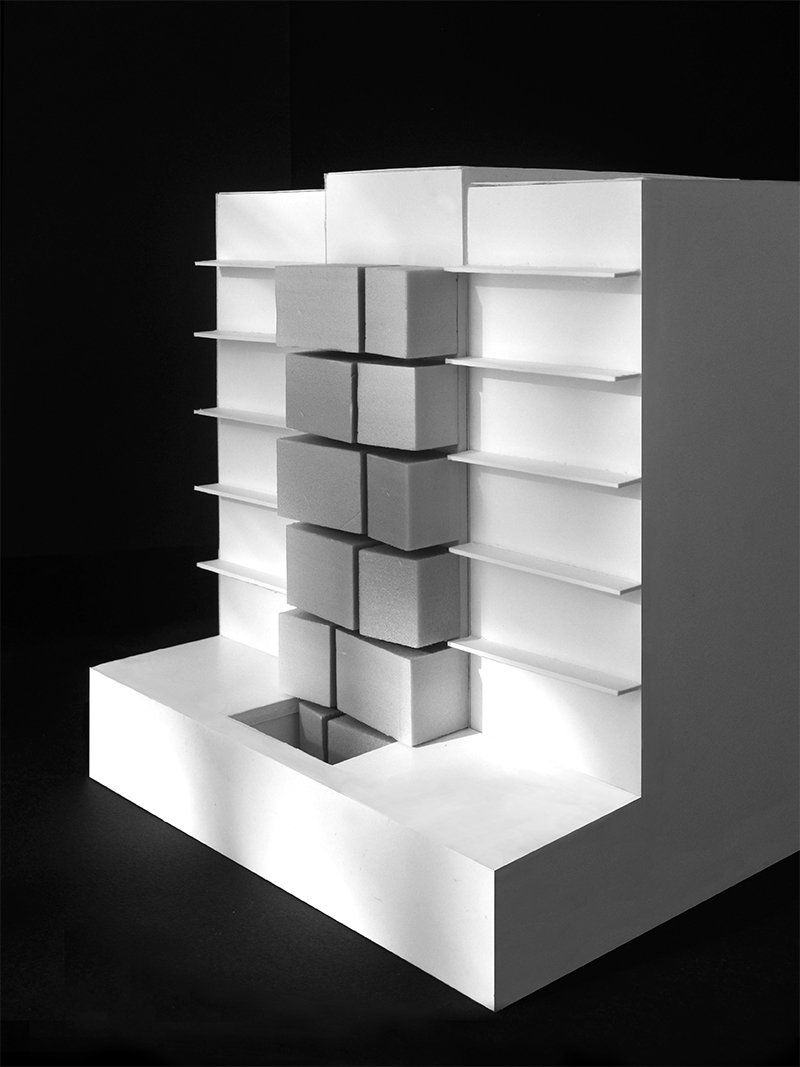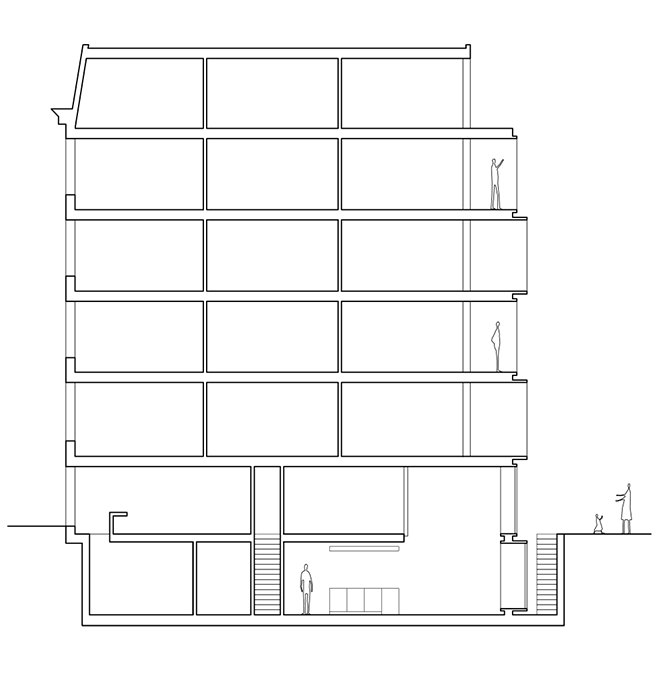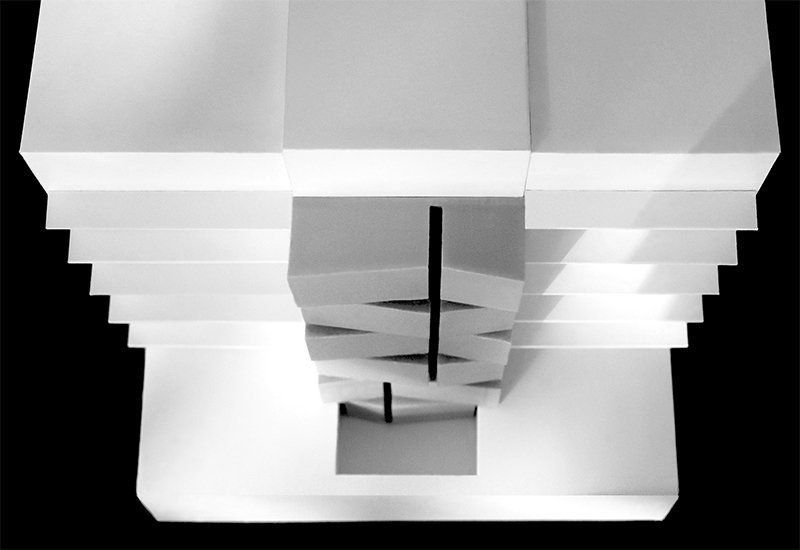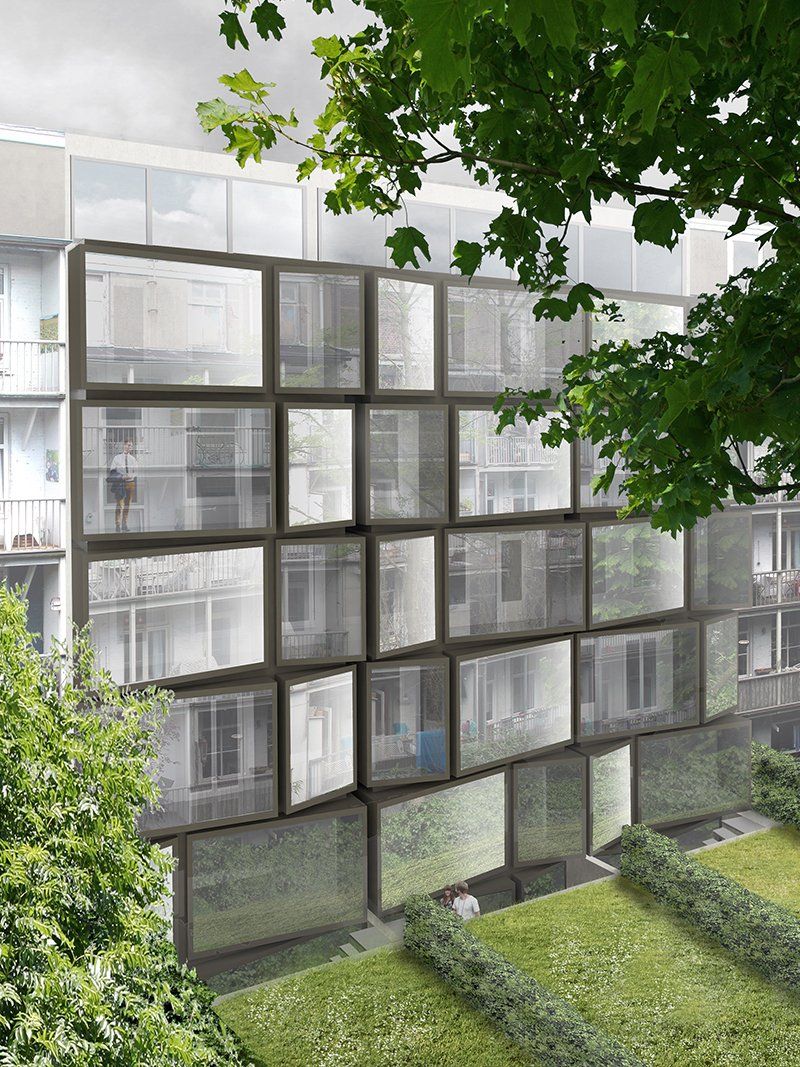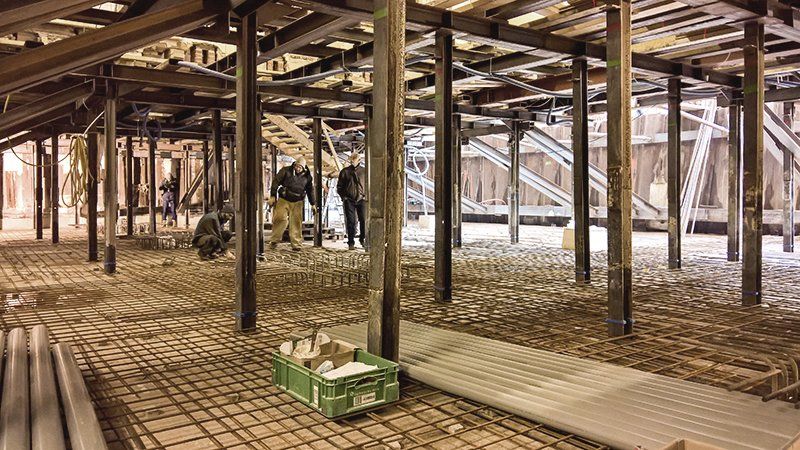BMJ APARTMENTS | AMSTERDAM
A complex exercise in renovating the upper and lower parts of a building, taking into account the needs of existing tenants, the real estate company and the local housing authority.
Atelier van Wengerden was commissioned to design a number of apartments within 4 adjoining classic Amsterdam residential buildings in de Pijp.
These apartments will eventually be sold by the non-profit real estate company that owns the building. This had to be achieved within the context of several other apartments in the buildings continuing to be occupied by existing tenants in order to maintain the social mix of the area.
Buildings with rental apartments in this area of Amsterdam can only be sold if there is a 25-year warranty on the foundations.
Thus we suggested that as the foundations had to be fixed anyway, it made sense to increase the value and living area of the lower apartments by building a basement. At the same time, the root was raised to increase the size of the upper apartments.
But perhaps the outstanding feature Of this development is the facade, with its new and extended balconies for both new and existing occupants. Each balcony has glass panels that fold-out in summer. allowing the summer sun and air to enter the apartments. In the winter they create a sunroom. The panels are carefully angled so as to ensure privacy while maximising exposure to the Sun.


