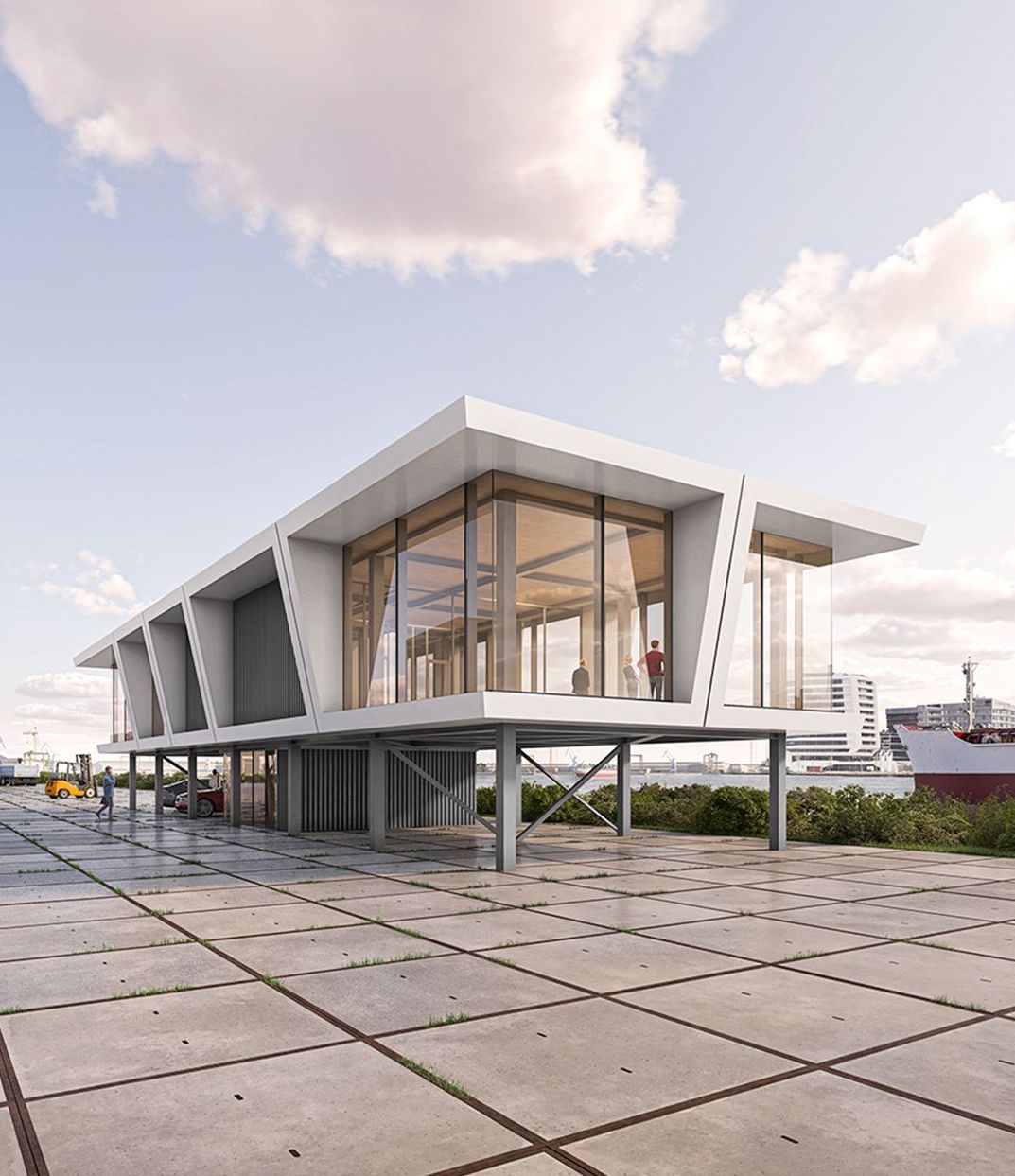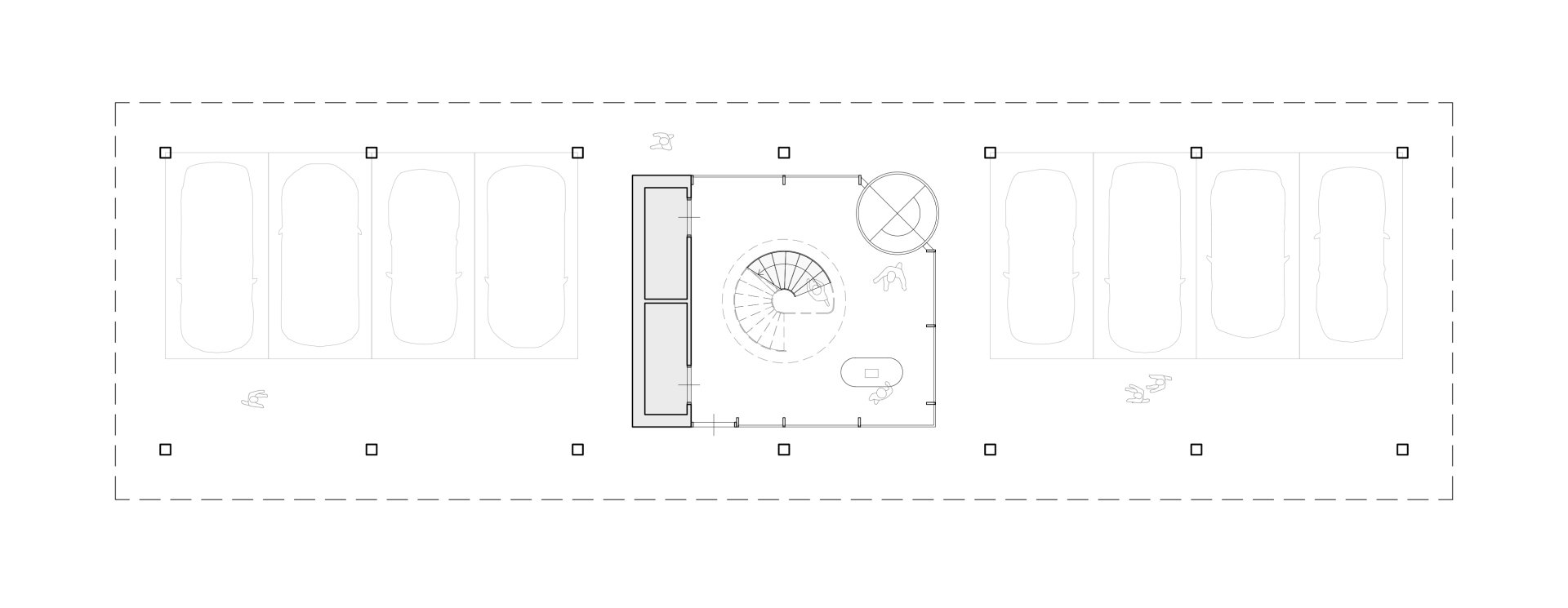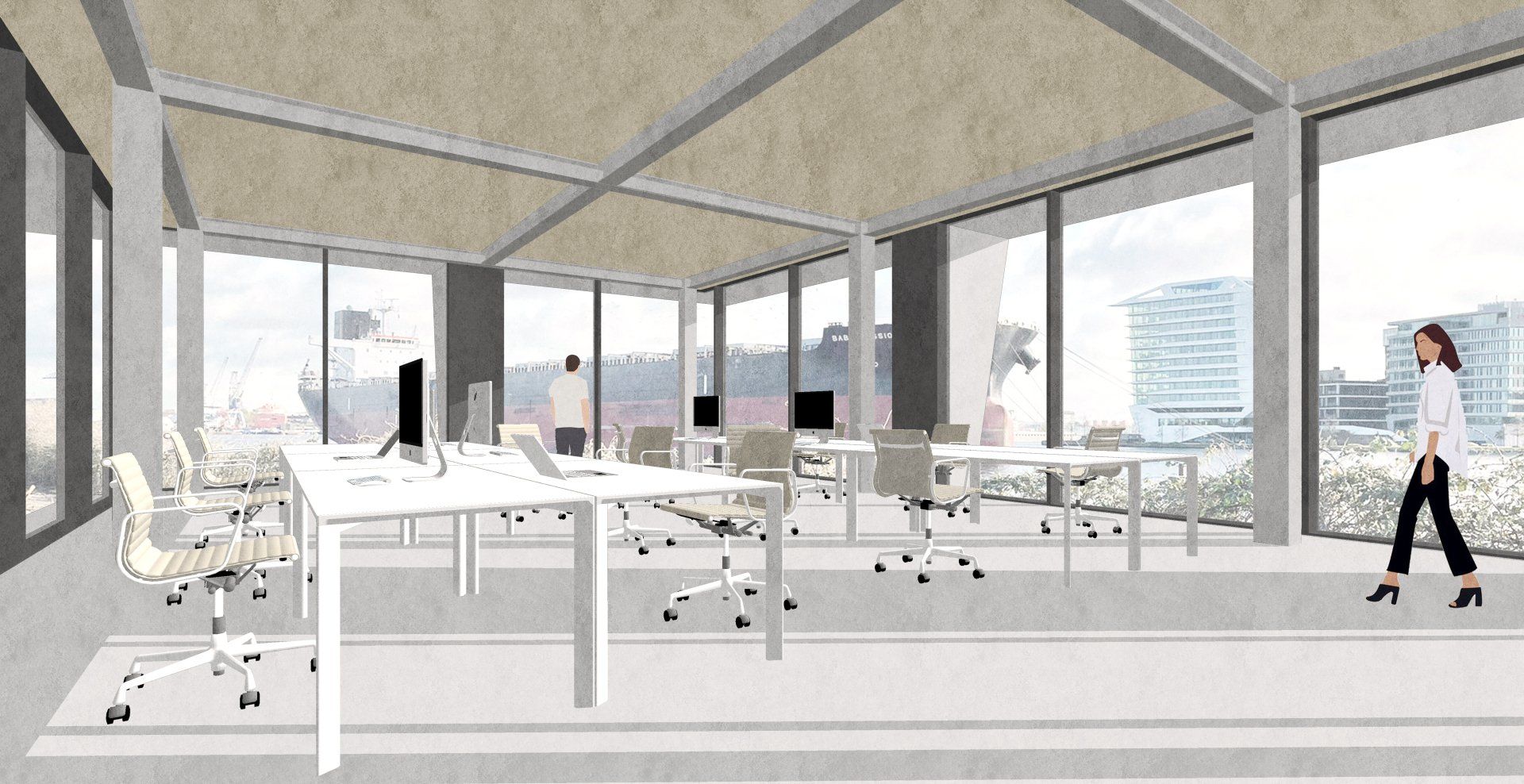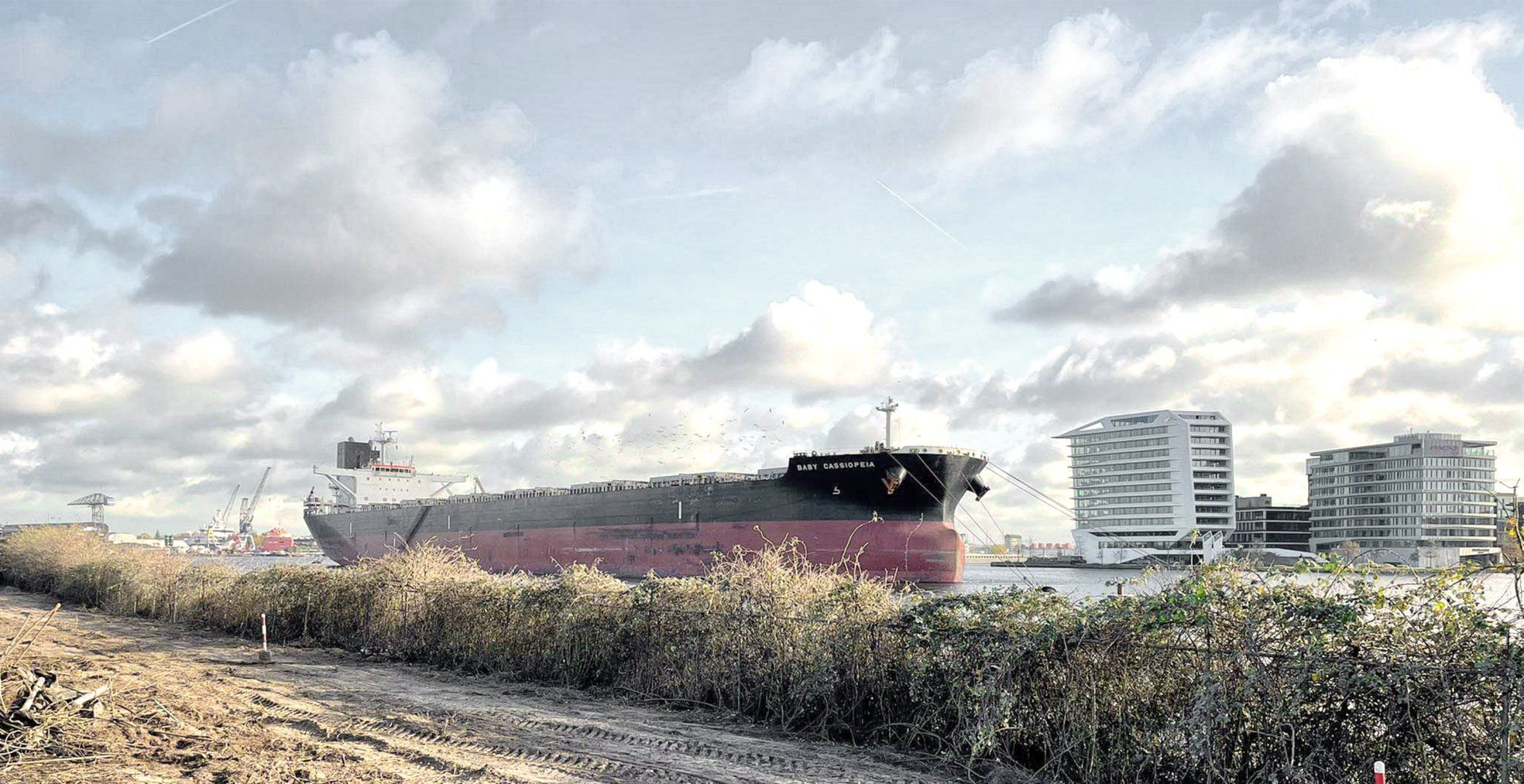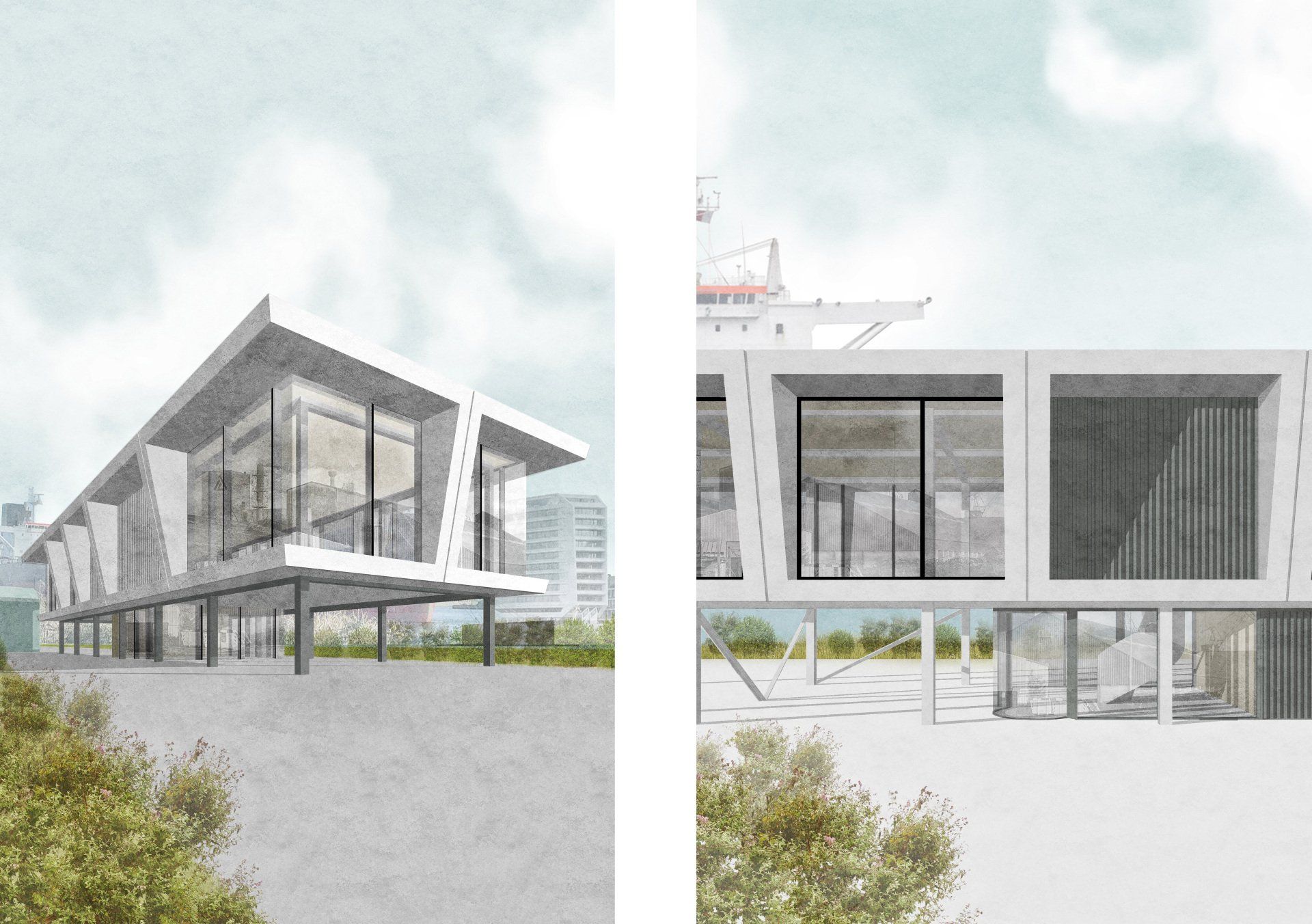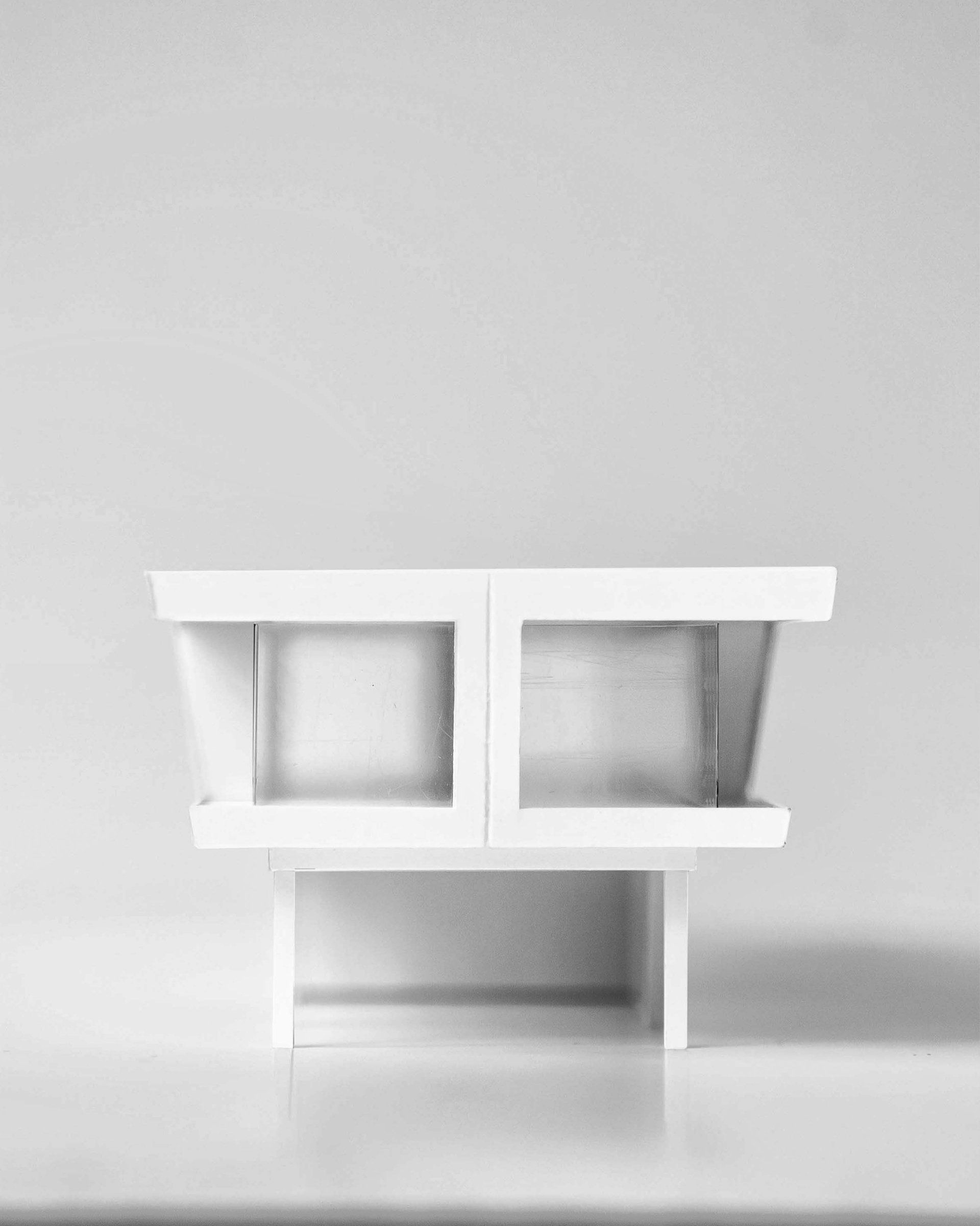
BIC OFFICE
Location: Amsterdam
Programme: Office
Status: Ongoing
Year: 2021 - Now
Client: Maverick Development BV
Area: 320 m2
Team: Jacco van Wengerden, Marco van Zal
Wenfei Du, Matteo Porceddu, Shady Zenaldin
In collaboration with Marco van Zal Architects
Structural Engineer: dioCON Ingenieurs BV
Contractor: Cooper Projectrealisatie
-
TEXT
A circular philosophy for a moveable office building.
Our client purchased two large plots of land in Amsterdam’s ‘light industrial’ Coenhaven area. The city’s long-term plan (15 years) is for the area to become residential, with housing for thousands of people. Both plots of land have impressive views of the Harbour. Owing to the views, the client wanted to build and maintain an office here until the area is developed as planned.
The brief was to create a structure that could be taken apart and transported to another location to be re-used when development begins. To achieve this we constructed the building entirely from pre-fabricated elements. This included the footings, the timber sandwich panels, the glazing and the façade. A large number of solar panels were also used. The result is a structure that is extremely light and open, and which offers wide views of the harbour from every possible angle.
Natural ambience, stunning views. - The circular/re-usable imperative is embodied by the use of plywood as a basis material inside the building. The façade also reflects the circular approach with large awnings to provide shade from the sun and eliminate the need for air conditioning. Vertical ventilation hatches between the windows help to create a more natural environment without disrupting the view, while the hatches can be tilted to allow air to enter, again without restricting the view.
Location: Amsterdam
Programme: Office
Status: Ongoing
Year: 2021 - Now
Client: Maverick Development BV
Area: 320 m2
Team: Jacco van Wengerden, Marco van Zal,
Wenfei Du, Matteo Porceddu, Shady Zenaldin
In collaboration with Marco van Zal Architects
Structural Engineer: dioCON Ingenieurs BV
Contractor: Cooper Projectrealisatie
A circular philosophy for a moveable office building.
Our client purchased two large plots of land in Amsterdam’s ‘light industrial’ Coenhaven area. The city’s long-term plan (15 years) is for the area to become residential, with housing for thousands of people. Both plots of land have impressive views of the Harbour. Owing to the views, the client wanted to build and maintain an office here until the area is developed as planned.
The brief was to create a structure that could be taken apart and transported to another location to be re-used when development begins. To achieve this we constructed the building entirely from pre-fabricated elements.
This included the footings, the timber sandwich panels, the glazing and the façade. A large number of solar panels were also used. The result is a structure that is extremely light and open, and which offers wide views of the harbour from every possible angle.
Natural ambience, stunning views. - The circular/re-usable imperative is embodied by the use of plywood as a basis material inside the building. The façade also reflects the circular approach with large awnings to provide shade from the sun and eliminate the need for air conditioning. Vertical ventilation hatches between the windows help to create a more natural environment without disrupting the view, while the hatches can be tilted to allow air to enter, again without restricting the view.
Location: Amsterdam
Programme: Office
Status: Ongoing
Year: 2021 - Now
Client: Maverick Development BV
Area: 320 m2
Team: Jacco van Wengerden, Marco van Zal,
Wenfei Du, Matteo Porceddu, Shady Zenaldin
In collaboration with Marco van Zal Architects
Structural Engineer: dioCON Ingenieurs BV
Contractor: Cooper Projectrealisatie
A circular philosophy for a moveable office building.
Our client purchased two large plots of land in Amsterdam’s ‘light industrial’ Coenhaven area. The city’s long-term plan (15 years) is for the area to become residential, with housing for thousands of people. Both plots of land have impressive views of the Harbour. Owing to the views, the client wanted to build and maintain an office here until the area is developed as planned.
The brief was to create a structure that could be taken apart and transported to another location to be re-used when development begins. To achieve this we constructed the building entirely from pre-fabricated elements.
This included the footings, the timber sandwich panels, the glazing and the façade. A large number of solar panels were also used. The result is a structure that is extremely light and open, and which offers wide views of the harbour from every possible angle.
Natural ambience, stunning views. - The circular/re-usable imperative is embodied by the use of plywood as a basis material inside the building. The façade also reflects the circular approach with large awnings to provide shade from the sun and eliminate the need for air conditioning. Vertical ventilation hatches between the windows help to create a more natural environment without disrupting the view, while the hatches can be tilted to allow air to enter, again without restricting the view.



